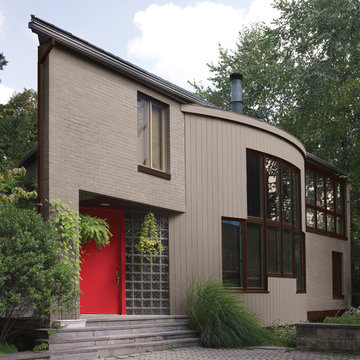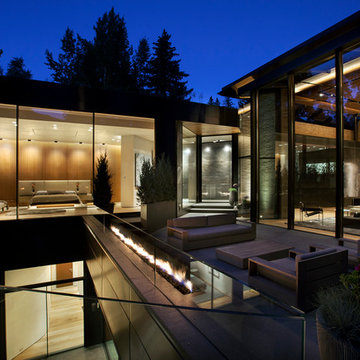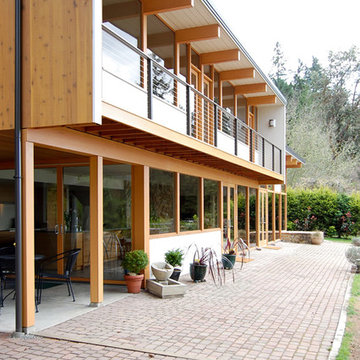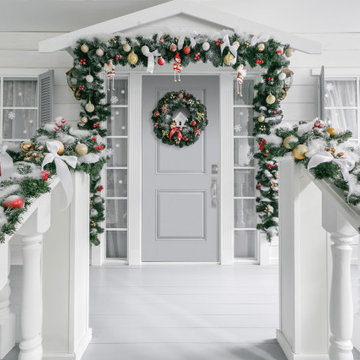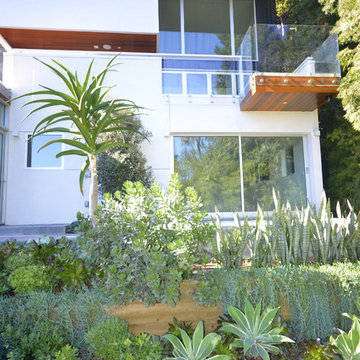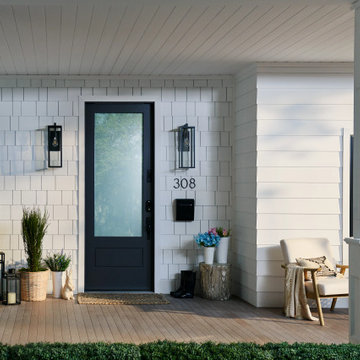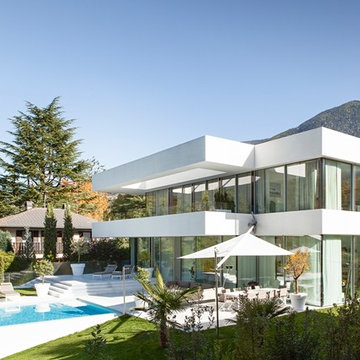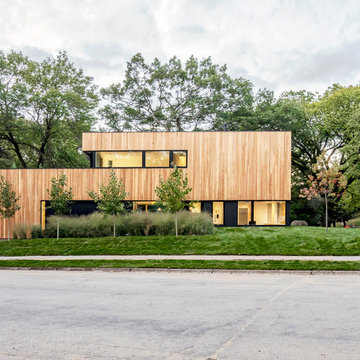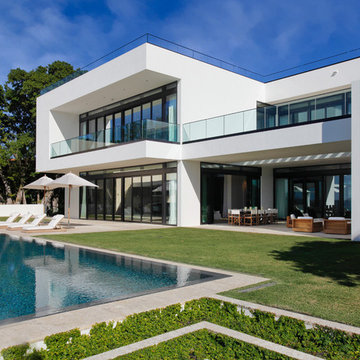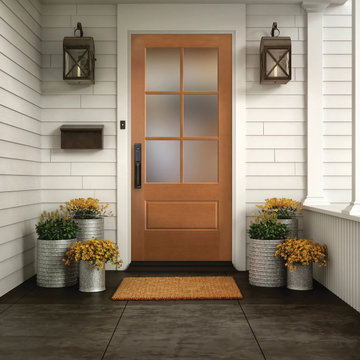Modern Exterior Home Ideas
Refine by:
Budget
Sort by:Popular Today
421 - 440 of 166,620 photos
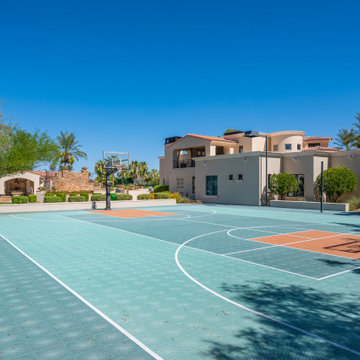
We love this modern exterior roofline and aesthetic. With a full basketball court, this is the perfect outdoor living space!
Example of a minimalist exterior home design in Phoenix
Example of a minimalist exterior home design in Phoenix
Find the right local pro for your project
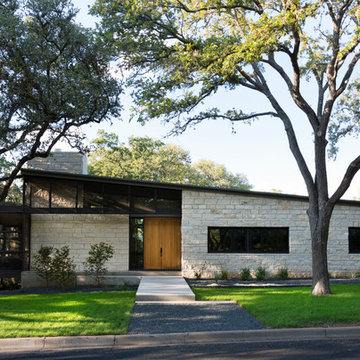
A new home designed to fit its mid-century neighborhood
Whit Preston Photographer
Example of a minimalist one-story stone exterior home design in Austin with a shed roof
Example of a minimalist one-story stone exterior home design in Austin with a shed roof
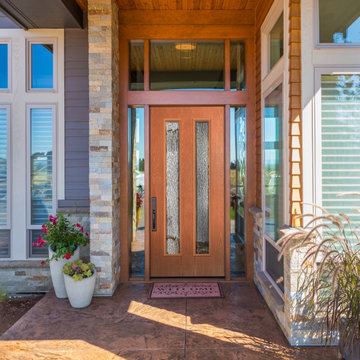
Upgrade your modern home with a new front door. Natural light is key and the double sidelites into the door create an easy modern design!
Door: BLT-151-115-2C
.
.
.
(©bmak/AdobeStock)
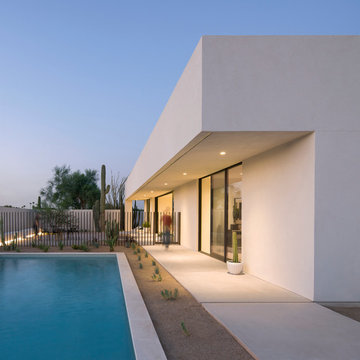
House on Marion Courtyard
Mid-sized modern white one-story stucco exterior home idea in Phoenix
Mid-sized modern white one-story stucco exterior home idea in Phoenix
Reload the page to not see this specific ad anymore
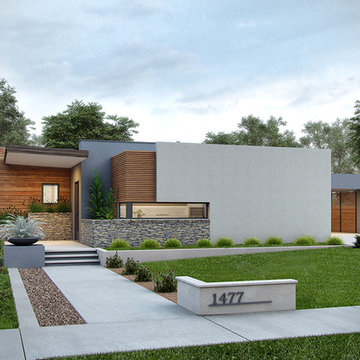
This single-level design utilizes space perfectly. The common area is maximized while the master has a comfortable suite with a large walk-in-closet. The footprint is ideal for small city lots, but could fit in anywhere. Contact us to learn more about the Ballard energy efficient floor plan.
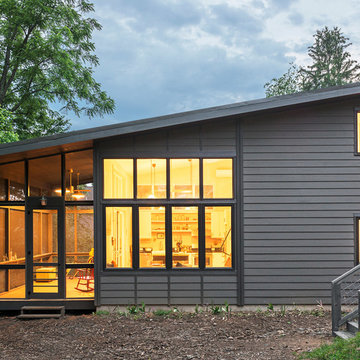
This West Asheville small house is on an ⅛ acre infill lot just 1 block from the Haywood Road commercial district. With only 840 square feet, space optimization is key. Each room houses multiple functions, and storage space is integrated into every possible location.
The owners strongly emphasized using available outdoor space to its fullest. A large screened porch takes advantage of the our climate, and is an adjunct dining room and living space for three seasons of the year.
A simple form and tonal grey palette unify and lend a modern aesthetic to the exterior of the small house, while light colors and high ceilings give the interior an airy feel.
Photography by Todd Crawford
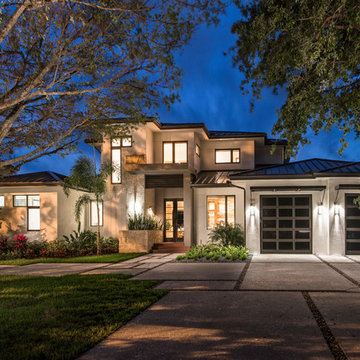
2 story gorgeous contemporary home with unique garage doors.
Large minimalist white two-story stucco gable roof photo in Miami
Large minimalist white two-story stucco gable roof photo in Miami
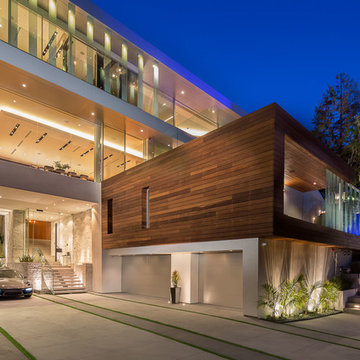
Mark Singer
Inspiration for a huge modern white three-story mixed siding flat roof remodel in Los Angeles
Inspiration for a huge modern white three-story mixed siding flat roof remodel in Los Angeles
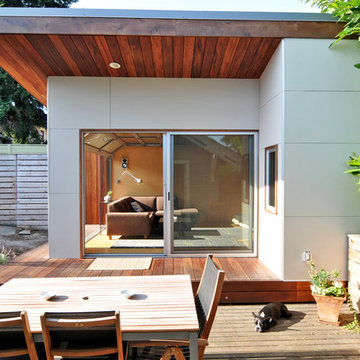
This small project in the Portage Bay neighborhood of Seattle replaced an existing garage with a functional living room.
Tucked behind the owner’s traditional bungalow, this modern room provides a retreat from the house and activates the outdoor space between the two buildings.
The project houses a small home office as well as an area for watching TV and sitting by the fireplace. In the summer, both doors open to take advantage of the surrounding deck and patio.
Photographs by Nataworry Photography
Reload the page to not see this specific ad anymore
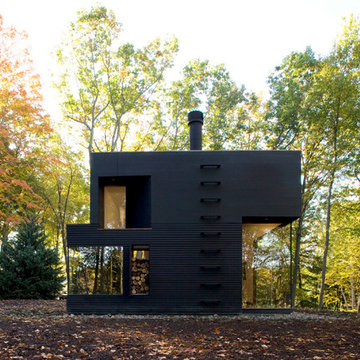
Elliott Kaufman Photography
Example of a minimalist black two-story exterior home design in New York
Example of a minimalist black two-story exterior home design in New York
Modern Exterior Home Ideas
Reload the page to not see this specific ad anymore
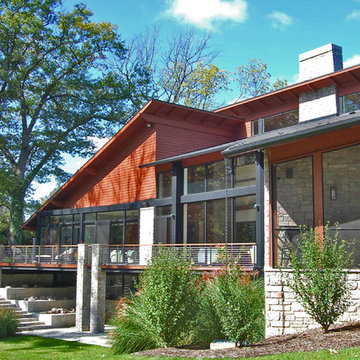
Designed for a family with four younger children, it was important that the house feel comfortable, open, and that family activities be encouraged. The study is directly accessible and visible to the family room in order that these would not be isolated from one another.
Primary living areas and decks are oriented to the south, opening the spacious interior to views of the yard and wooded flood plain beyond. Southern exposure provides ample internal light, shaded by trees and deep overhangs; electronically controlled shades block low afternoon sun. Clerestory glazing offers light above the second floor hall serving the bedrooms and upper foyer. Stone and various woods are utilized throughout the exterior and interior providing continuity and a unified natural setting.
A swimming pool, second garage and courtyard are located to the east and out of the primary view, but with convenient access to the screened porch and kitchen.
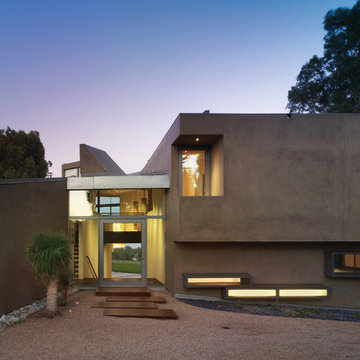
A crushed rock front with staggered wood platforms leading to the entry.
Mid-sized minimalist exterior home photo in Los Angeles
Mid-sized minimalist exterior home photo in Los Angeles
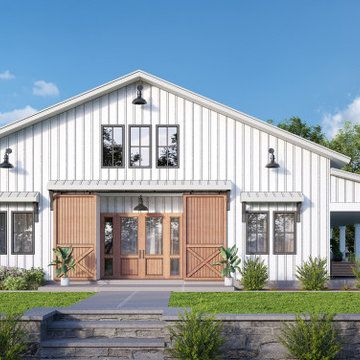
Custom designed barndominium house plans
Minimalist exterior home photo in Louisville
Minimalist exterior home photo in Louisville
22






