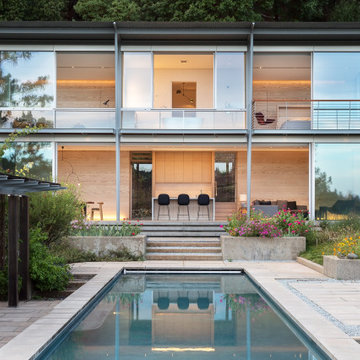Modern Exterior Home Ideas
Refine by:
Budget
Sort by:Popular Today
401 - 420 of 166,621 photos
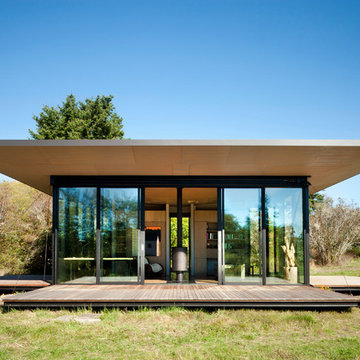
Photos by Tim Bies Photography
Wood deck panels flip up to enclose the Writers Cabin when not in use or secured for the night. Simple open plan with small kitchen, bathroom and murphy bed. Roof collects rainwater.
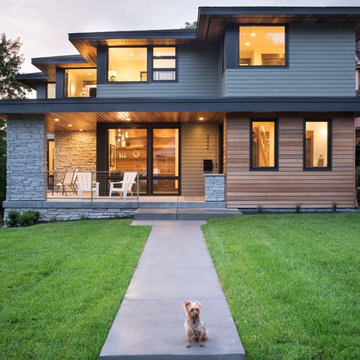
Landmark Photography
Inspiration for a huge modern gray two-story mixed siding house exterior remodel in Minneapolis with a hip roof and a mixed material roof
Inspiration for a huge modern gray two-story mixed siding house exterior remodel in Minneapolis with a hip roof and a mixed material roof
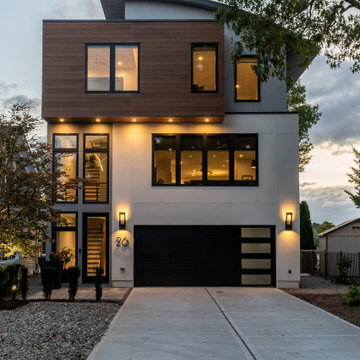
Front Elevation featuring Nichia Panels and white stucco.
Small minimalist exterior home photo in New York
Small minimalist exterior home photo in New York
Find the right local pro for your project
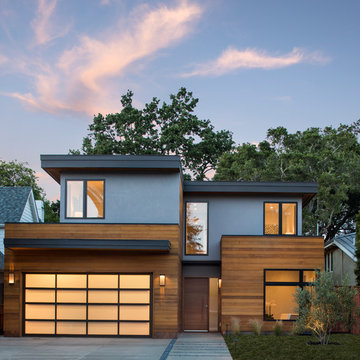
JPM Construction offers complete support for designing, building, and renovating homes in Atherton, Menlo Park, Portola Valley, and surrounding mid-peninsula areas. With a focus on high-quality craftsmanship and professionalism, our clients can expect premium end-to-end service.
The promise of JPM is unparalleled quality both on-site and off, where we value communication and attention to detail at every step. Onsite, we work closely with our own tradesmen, subcontractors, and other vendors to bring the highest standards to construction quality and job site safety. Off site, our management team is always ready to communicate with you about your project. The result is a beautiful, lasting home and seamless experience for you.
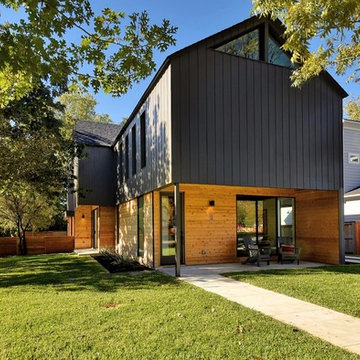
Inspiration for a large modern black two-story wood exterior home remodel in Austin with a shingle roof
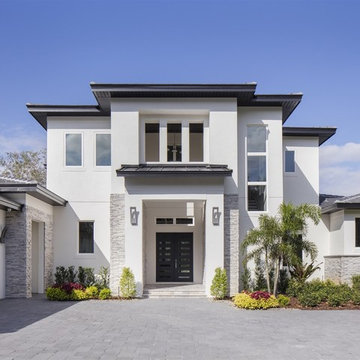
Large minimalist white two-story stucco exterior home photo in Orlando with a tile roof
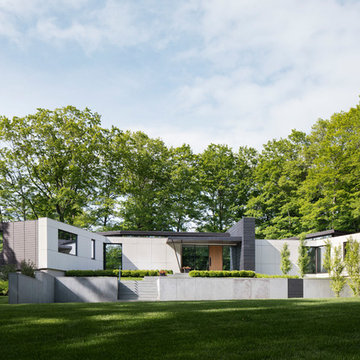
Architect: Amanda Martocchio Architecture & Design
Photography: Michael Moran
Project Year:2016
This LEED-certified project was a substantial rebuild of a 1960's home, preserving the original foundation to the extent possible, with a small amount of new area, a reconfigured floor plan, and newly envisioned massing. The design is simple and modern, with floor to ceiling glazing along the rear, connecting the interior living spaces to the landscape. The design process was informed by building science best practices, including solar orientation, triple glazing, rain-screen exterior cladding, and a thermal envelope that far exceeds code requirements.
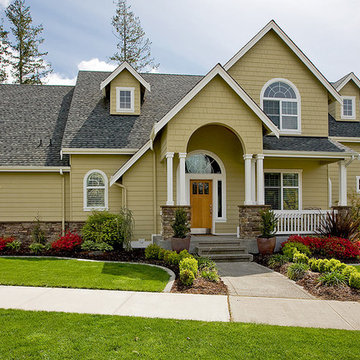
Sponsored
Galena, OH
Buckeye Restoration & Remodeling Inc.
Central Ohio's Premier Home Remodelers Since 1996
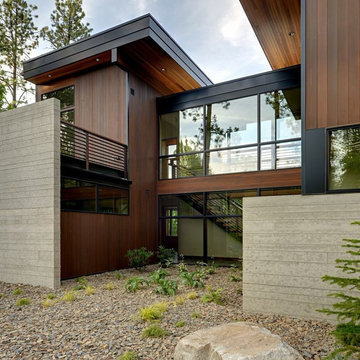
Oliver Irwin Photography
www.oliveriphoto.com
Park Lane Residence is a single family house designed in a unique, northwest modern style. The goal of the project is to create a space that allows the family to entertain their guests in a welcoming one-of-a-kind environment. Uptic Studios took into consideration the relation between the exterior and interior spaces creating a smooth transition with an open concept design and celebrating the natural environment. The Clean geometry and contrast in materials creates an integrative design that is both artistic, functional and in harmony with its surroundings. Uptic Studios provided the privacy needed, while also opening the space to the surrounding environment with large floor to ceiling windows. The large overhangs and trellises reduce solar exposure in the summer, while provides protection from the elements and letting in daylight in the winter. The crisp hardwood, metal and stone blends the exterior with the beautiful surrounding nature.

The owners requested a Private Resort that catered to their love for entertaining friends and family, a place where 2 people would feel just as comfortable as 42. Located on the western edge of a Wisconsin lake, the site provides a range of natural ecosystems from forest to prairie to water, allowing the building to have a more complex relationship with the lake - not merely creating large unencumbered views in that direction. The gently sloping site to the lake is atypical in many ways to most lakeside lots - as its main trajectory is not directly to the lake views - allowing for focus to be pushed in other directions such as a courtyard and into a nearby forest.
The biggest challenge was accommodating the large scale gathering spaces, while not overwhelming the natural setting with a single massive structure. Our solution was found in breaking down the scale of the project into digestible pieces and organizing them in a Camp-like collection of elements:
- Main Lodge: Providing the proper entry to the Camp and a Mess Hall
- Bunk House: A communal sleeping area and social space.
- Party Barn: An entertainment facility that opens directly on to a swimming pool & outdoor room.
- Guest Cottages: A series of smaller guest quarters.
- Private Quarters: The owners private space that directly links to the Main Lodge.
These elements are joined by a series green roof connectors, that merge with the landscape and allow the out buildings to retain their own identity. This Camp feel was further magnified through the materiality - specifically the use of Doug Fir, creating a modern Northwoods setting that is warm and inviting. The use of local limestone and poured concrete walls ground the buildings to the sloping site and serve as a cradle for the wood volumes that rest gently on them. The connections between these materials provided an opportunity to add a delicate reading to the spaces and re-enforce the camp aesthetic.
The oscillation between large communal spaces and private, intimate zones is explored on the interior and in the outdoor rooms. From the large courtyard to the private balcony - accommodating a variety of opportunities to engage the landscape was at the heart of the concept.
Overview
Chenequa, WI
Size
Total Finished Area: 9,543 sf
Completion Date
May 2013
Services
Architecture, Landscape Architecture, Interior Design
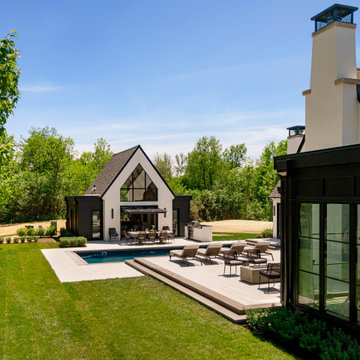
Modern European exterior
Mid-sized modern white three-story house exterior idea in Minneapolis with a gray roof
Mid-sized modern white three-story house exterior idea in Minneapolis with a gray roof
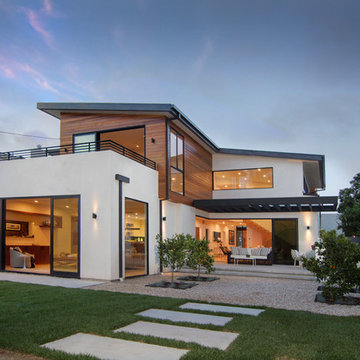
Cantilevered steel trellis covers outdoor eating area
Example of a large minimalist multicolored two-story stucco flat roof design in Los Angeles
Example of a large minimalist multicolored two-story stucco flat roof design in Los Angeles
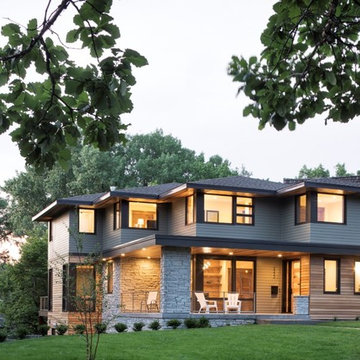
Landmark Photography
Example of a huge minimalist gray two-story mixed siding house exterior design in Minneapolis with a hip roof and a mixed material roof
Example of a huge minimalist gray two-story mixed siding house exterior design in Minneapolis with a hip roof and a mixed material roof
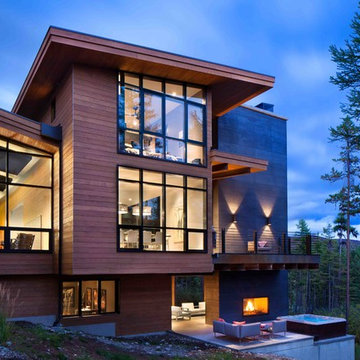
Gibeon Photography
Example of a huge minimalist brown two-story glass exterior home design in Other
Example of a huge minimalist brown two-story glass exterior home design in Other
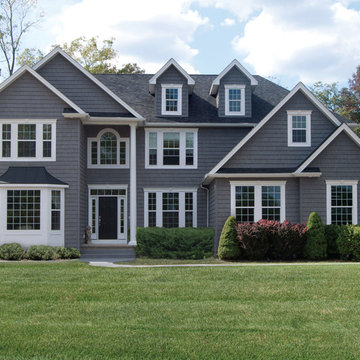
Sponsored
Galena, OH
Buckeye Restoration & Remodeling Inc.
Central Ohio's Premier Home Remodelers Since 1996
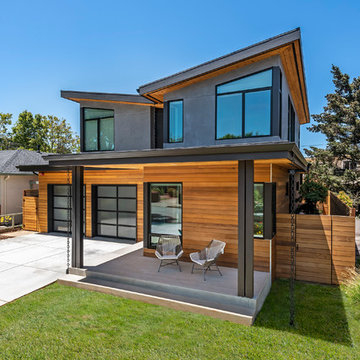
Hawkeye Photography
Inspiration for a mid-sized modern two-story mixed siding house exterior remodel in San Francisco
Inspiration for a mid-sized modern two-story mixed siding house exterior remodel in San Francisco
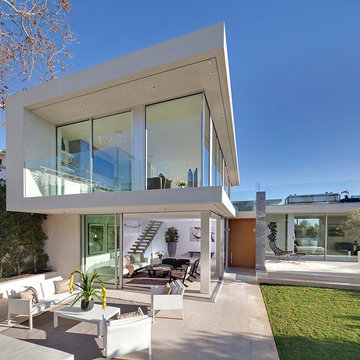
Inspiration for a large modern white two-story glass exterior home remodel in Los Angeles
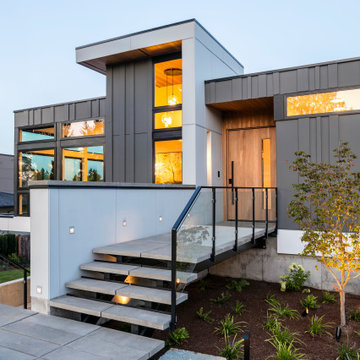
Inspiration for a large modern gray two-story mixed siding exterior home remodel in Seattle
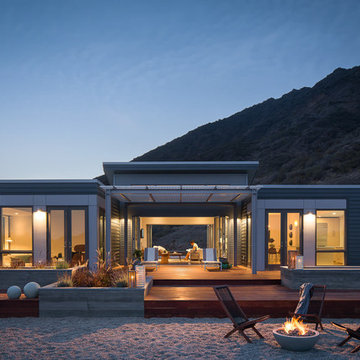
by Mike Kelley Photography
Minimalist blue one-story exterior home photo in Los Angeles
Minimalist blue one-story exterior home photo in Los Angeles
Modern Exterior Home Ideas
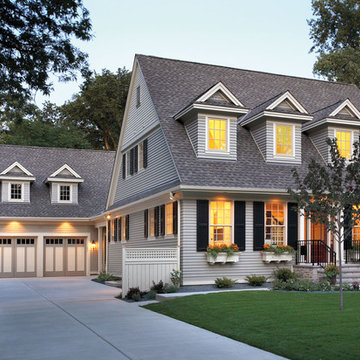
Sponsored
Galena, OH
Buckeye Restoration & Remodeling Inc.
Central Ohio's Premier Home Remodelers Since 1996
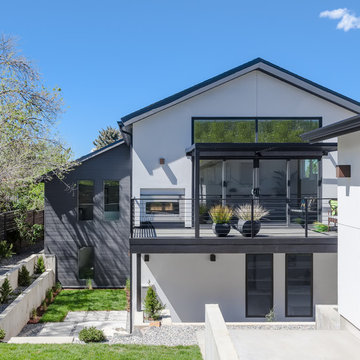
The back of this house opens to a carved out garden space, framed by sleek concrete retaining walls that double as planters and give the backyard space levels of hierarchy. The living room opens to a deck with sprawling views of Boulder's iconic Flatirons. An indoor/outdoor fireplace and custom steel trellis complete the space. Photography by NyceOne Photography

Large modern multicolored three-story mixed siding exterior home idea in Other with a mixed material roof
21






