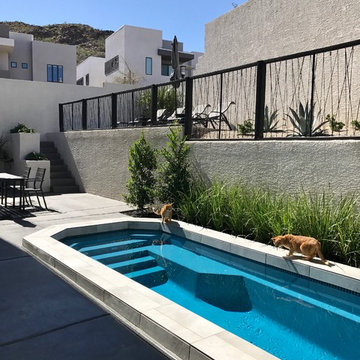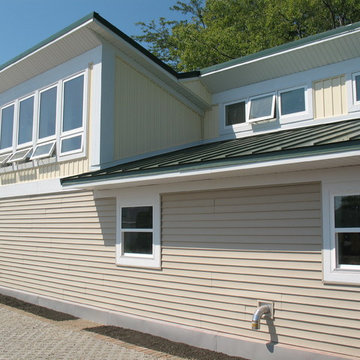Modern Exterior Home Ideas
Sort by:Popular Today
61 - 80 of 1,142 photos
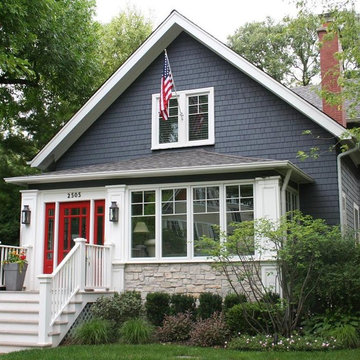
In case you missed it....Feb 7, 2016 Chicago Tribune Magazine features Jeanie Petrick with helpful expert advice on the home. #northshorearchitect
Please read article at
http://www.pressreader.com/usa/chicago-tribune/20160207/283450665445177/TextView
Petrick Architecture
Jeanie Petrick
847.721.5975
jp@petrickarchitecture.com
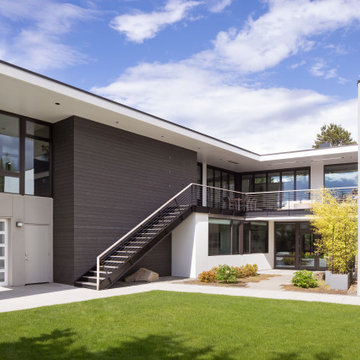
This modern design by PUBLIC47 Architects in Clyde Hill, WA features our Gendai in Dark Gray as a neutral accent to a beautiful white stucco background juxtaposed against a bright green setting. The highly designed details are nuances, modest, and exquisite.
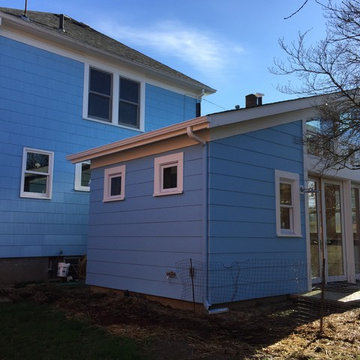
Exterior work to be completed this spring.
Small minimalist blue two-story concrete fiberboard exterior home photo in Portland
Small minimalist blue two-story concrete fiberboard exterior home photo in Portland
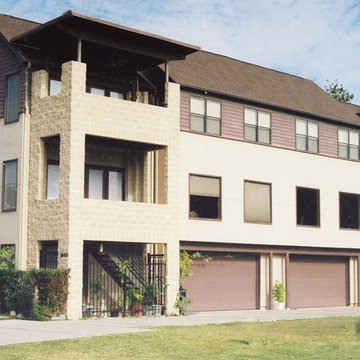
Three story townhouse in Midtown Houston
Inspiration for a mid-sized modern three-story stucco exterior home remodel in Houston
Inspiration for a mid-sized modern three-story stucco exterior home remodel in Houston
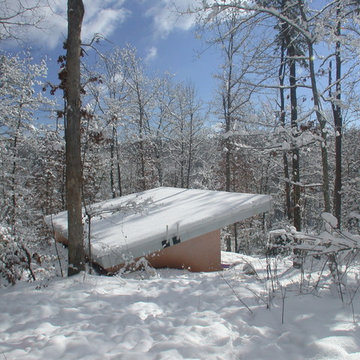
Built into the hill to keep the house warm in the winter and cool in the summer, Richard C. MacCrea
Example of a small minimalist beige one-story stucco house exterior design in Other with a shed roof and a metal roof
Example of a small minimalist beige one-story stucco house exterior design in Other with a shed roof and a metal roof
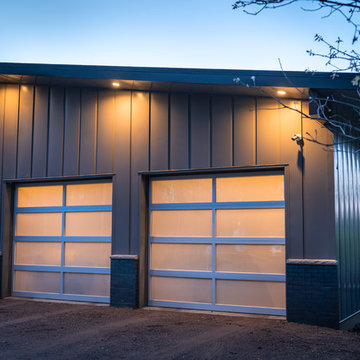
Mid-sized modern gray two-story metal house exterior idea in Other with a metal roof and a shed roof
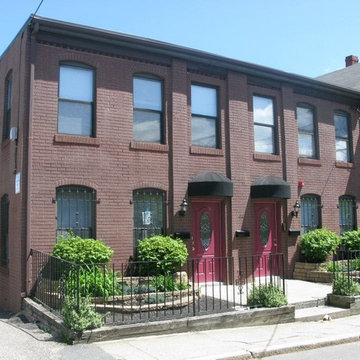
View looking toward the building's front facade. We replaced both front doors to highlight the building's architecture.
Example of a mid-sized minimalist red two-story brick flat roof design in Boston
Example of a mid-sized minimalist red two-story brick flat roof design in Boston
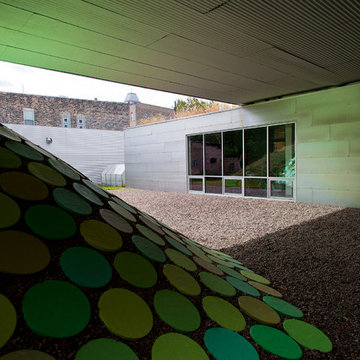
Photography: Matt Messner
Mid-sized modern gray two-story metal exterior home idea in Chicago
Mid-sized modern gray two-story metal exterior home idea in Chicago
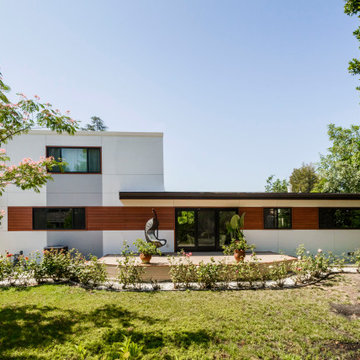
Side yard "After" view. The variety of mismatched window sizes and locations are united by a horizontal wood stripe and a vertical gray stripe. The side entry door was removed and replaced with a larger living room patio door.
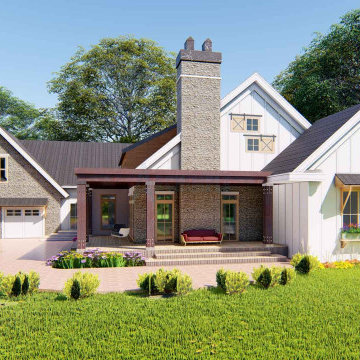
It's a small bungalow house plan. It goes nicely for a single-family home. This plan is also ideal for small urban areas.
It is a 1-story house plan with 2 car parks, 3 bedrooms, and 2.5 bathrooms. It has screened patterns on the front porch to enjoy stunning views. The master bedroom is attached to a rear deck on the main floor with lounge area ideas to spend a relaxed period and a master bathroom with double vanity sink plumbing and a separate shower and toilet. Another practical feature is the pantry model of a butler with a breakfast nook style to feel luxurious and a kitchen eating counter. There is also a spacious office and a living room. A formal concept for a cozy living room with guests and relatives. The sunroom concept is more appealing for the consumer to make life in the interior fresher, more normal, lighter, and more pleasing aesthetic. The interior hall is a vault ceiling idea that increases the natural lights of your house and has an open gable roof with a truss framing, particularly when accompanied by big windows.
Do not leave it unseen by the sight that produces seduction for the customer both externally and indoors.
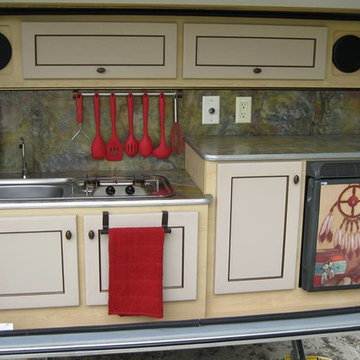
Indian Autumn Flexible stone veneer, to renew counter and backplash. Absolutely stunning difference. Since flexible stone veneer is so thing you have it in places never thought of before.
This T&B needed a material that wouldn't use up all the very needed space. This was the perfect fit!
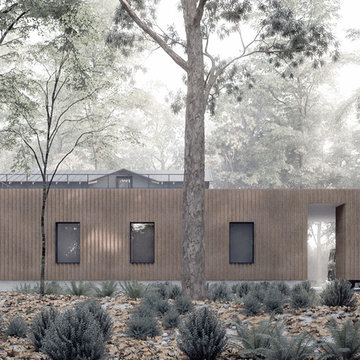
Wisconsin custom adaptive re-use barn structure house, designed by Collective Office & Jeff Klymson, with M. Ciurej.
Mid-sized modern black two-story metal flat roof idea in Milwaukee
Mid-sized modern black two-story metal flat roof idea in Milwaukee
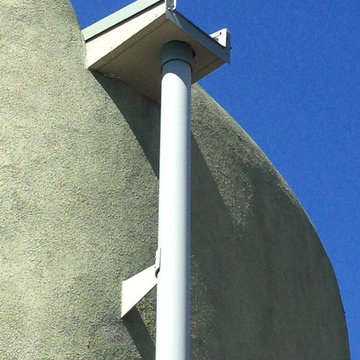
Detail of catchwater system. Water collected from the roof is stored in (2) buried cisterns and filtered for use in the residence. There are no connections to municipal or well water systems.
Photo credit: Alix Henry
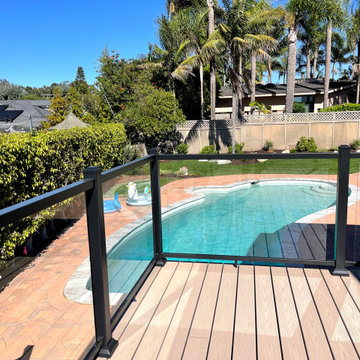
Full glass railing system installation in La Jolla
Mid-sized modern one-story exterior home idea in San Diego
Mid-sized modern one-story exterior home idea in San Diego
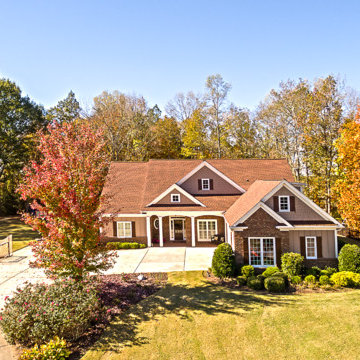
Billy Little
Inspiration for a small modern red two-story brick exterior home remodel in Atlanta
Inspiration for a small modern red two-story brick exterior home remodel in Atlanta
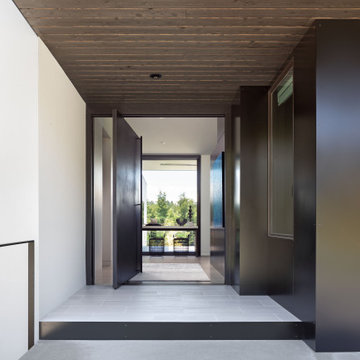
This modern design by PUBLIC47 Architects in Clyde Hill, WA features our Gendai in Dark Gray as a neutral accent to a beautiful white stucco background juxtaposed against a bright green setting. The highly designed details are nuances, modest, and exquisite.
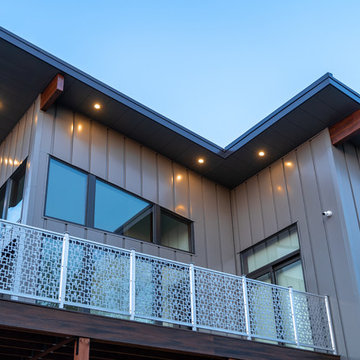
Mid-sized modern gray two-story metal house exterior idea in Other with a shed roof and a metal roof
Modern Exterior Home Ideas
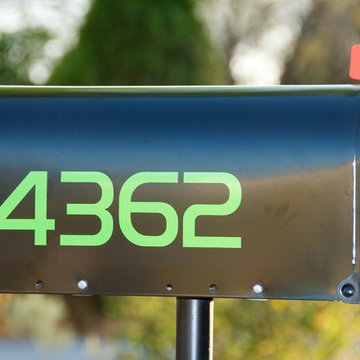
3" South Beach Modern House Number Mailbox Green Vinyl Numbers
(modernhousenumbers.com)
available in 3", 4", 6", 8" or 12" high
Example of a minimalist exterior home design in Phoenix
Example of a minimalist exterior home design in Phoenix
4






