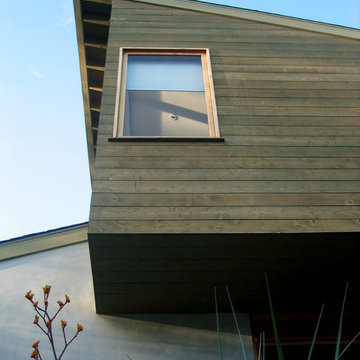Modern Exterior Home Ideas
Refine by:
Budget
Sort by:Popular Today
81 - 100 of 1,142 photos
Item 1 of 4
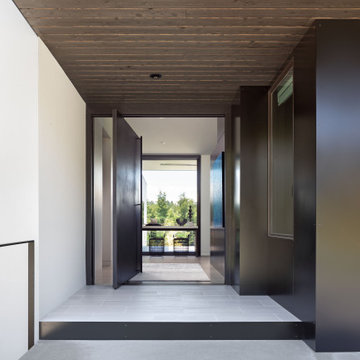
This modern design by PUBLIC47 Architects in Clyde Hill, WA features our Gendai in Dark Gray as a neutral accent to a beautiful white stucco background juxtaposed against a bright green setting. The highly designed details are nuances, modest, and exquisite.
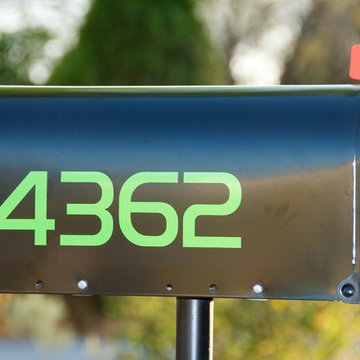
3" South Beach Modern House Number Mailbox Green Vinyl Numbers
(modernhousenumbers.com)
available in 3", 4", 6", 8" or 12" high
Example of a minimalist exterior home design in Phoenix
Example of a minimalist exterior home design in Phoenix
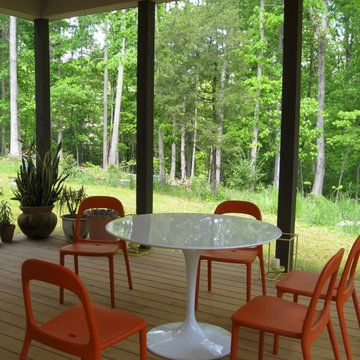
The screen porch has room for both lounging and dining areas and is open to the view on three sides. Photo by Arielle Condoret Schechter, Architect, PLLC.
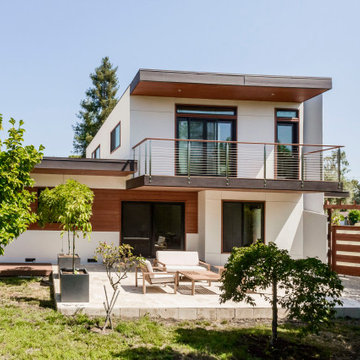
Side yard "After" view. This side facade proved the most difficult to organize and make visually coherent. The wide variety of window sizes, overhangs and angles needed to be coherently organized and re-surfaced.
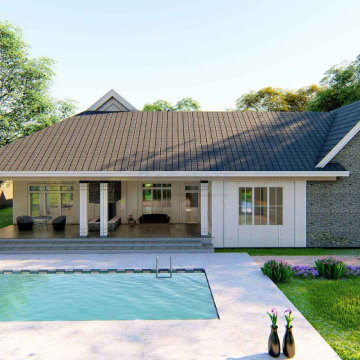
It's a small bungalow house plan. It goes nicely for a single-family home. This plan is also ideal for small urban areas.
It is a 1-story house plan with 2 car parks, 3 bedrooms, and 2.5 bathrooms. It has screened patterns on the front porch to enjoy stunning views. The master bedroom is attached to a rear deck on the main floor with lounge area ideas to spend a relaxed period and a master bathroom with double vanity sink plumbing and a separate shower and toilet. Another practical feature is the pantry model of a butler with a breakfast nook style to feel luxurious and a kitchen eating counter. There is also a spacious office and a living room. A formal concept for a cozy living room with guests and relatives. The sunroom concept is more appealing for the consumer to make life in the interior fresher, more normal, lighter, and more pleasing aesthetic. The interior hall is a vault ceiling idea that increases the natural lights of your house and has an open gable roof with a truss framing, particularly when accompanied by big windows.
Do not leave it unseen by the sight that produces seduction for the customer both externally and indoors.
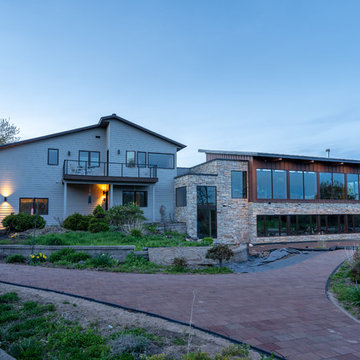
Large modern multicolored two-story mixed siding house exterior idea in Other with a shed roof and a metal roof
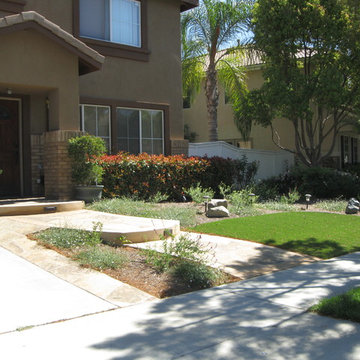
This garden is nothing like the neighbors. It features new flagstone paths with a concrete border, CA native and CA friendly plants, synthetic grass and other cool touches. It is small in size but not potential.
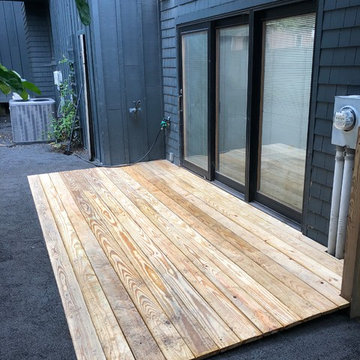
New Lowboy Deck built to be flush with the ground. All framework is underground, built out of pressure treated wood.
Example of a small minimalist exterior home design in New York
Example of a small minimalist exterior home design in New York
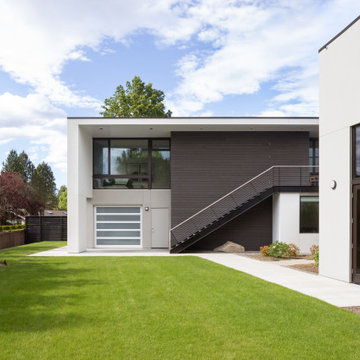
This modern design by PUBLIC47 Architects in Clyde Hill, WA features our Gendai in Dark Gray as a neutral accent to a beautiful white stucco background juxtaposed against a bright green setting. The highly designed details are nuances, modest, and exquisite.
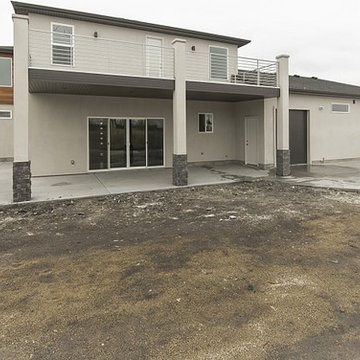
Inspiration for a large modern beige two-story stucco exterior home remodel in Salt Lake City
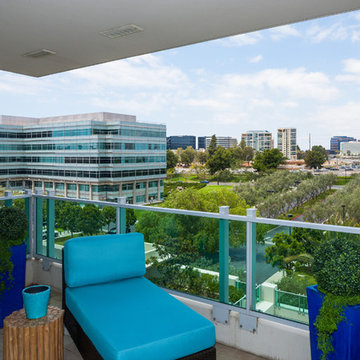
Ken Drake Photography
Example of a small minimalist white one-story concrete exterior home design in Orange County
Example of a small minimalist white one-story concrete exterior home design in Orange County
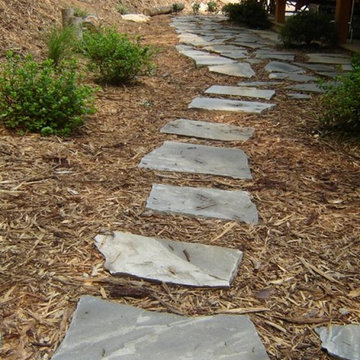
Customer wanted a modern pathway leading out to the woods.
Example of a small minimalist brown one-story stone exterior home design in Atlanta with a shingle roof
Example of a small minimalist brown one-story stone exterior home design in Atlanta with a shingle roof
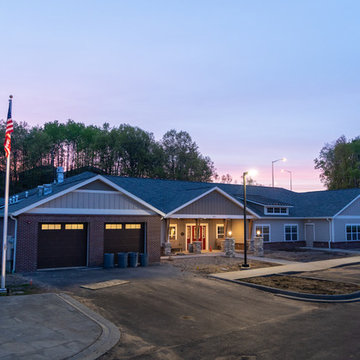
Inspiration for a small modern beige one-story concrete fiberboard exterior home remodel in Other with a mixed material roof and a hip roof
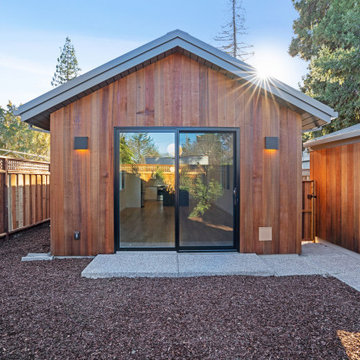
Photography by Open Homes
Small modern brown one-story house exterior idea in San Francisco with a gray roof
Small modern brown one-story house exterior idea in San Francisco with a gray roof
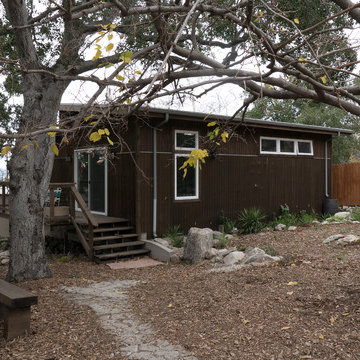
This 900 sq ft studio consists of a large main room , an office space and a storage space for art work.
Small modern exterior home idea in Los Angeles
Small modern exterior home idea in Los Angeles
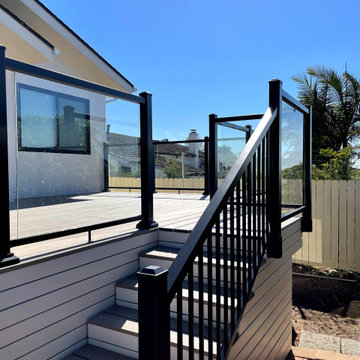
Full glass railing system installation in La Jolla
Inspiration for a mid-sized modern one-story exterior home remodel in San Diego
Inspiration for a mid-sized modern one-story exterior home remodel in San Diego
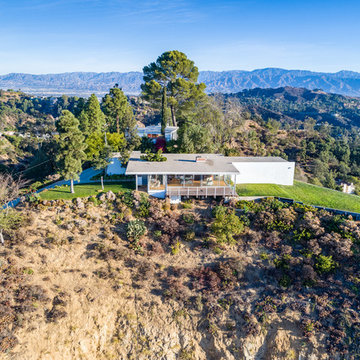
Air and Ground Media
Mid-sized minimalist white one-story exterior home photo in Los Angeles
Mid-sized minimalist white one-story exterior home photo in Los Angeles
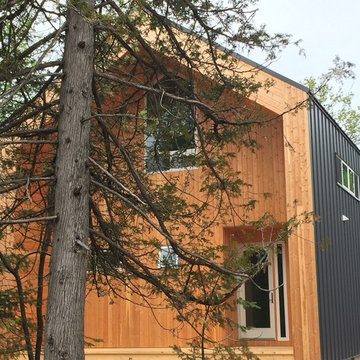
Example of a small minimalist multicolored two-story metal exterior home design in Grand Rapids with a metal roof
Modern Exterior Home Ideas
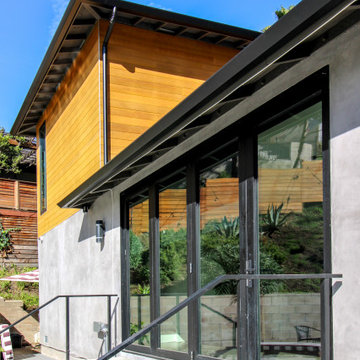
Mid-sized minimalist gray two-story wood exterior home photo in Los Angeles with a shingle roof
5






