Modern Family Room with a Wall-Mounted TV Ideas
Refine by:
Budget
Sort by:Popular Today
1 - 20 of 4,899 photos

Great Room with Waterfront View showcasing a mix of natural tones & textures. The Paint Palette and Fabrics are an inviting blend of white's with custom Fireplace & Cabinetry. Lounge furniture is specified in deep comfortable dimensions. Custom Front Double Entry Doors, and Custom Railing featured in the Entry.
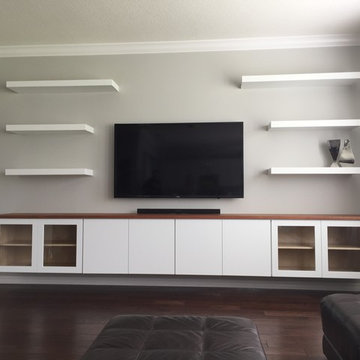
Floating Entertainment Center constructed of Birch Plywood, with finished birch interior, maple doors and maple glass doors on the end. Total length is 13 feet. Top is made of mahogany with a walnut type finish. Entertainment center floats 9 inches above the floor and is mounted on french cleats anchored into the exterior concrete wall. The look is completed with 6 floating shelves above the unit. The shelves are made of Maple and are 2 1/2" thick and 12 Inches deep. The top two are 4 feet long and the other four are 3 feet long. Finish is a white paint that matches customer's cabinetry.

This beautiful, new construction home in Greenwich Connecticut was staged by BA Staging & Interiors to showcase all of its beautiful potential, so it will sell for the highest possible value. The staging was carefully curated to be sleek and modern, but at the same time warm and inviting to attract the right buyer. This staging included a lifestyle merchandizing approach with an obsessive attention to detail and the most forward design elements. Unique, large scale pieces, custom, contemporary artwork and luxurious added touches were used to transform this new construction into a dream home.

Example of a large minimalist open concept medium tone wood floor and brown floor family room design in Phoenix with gray walls, a ribbon fireplace and a wall-mounted tv

Small minimalist open concept light wood floor and brown floor family room photo in San Francisco with white walls, a ribbon fireplace, a plaster fireplace and a wall-mounted tv
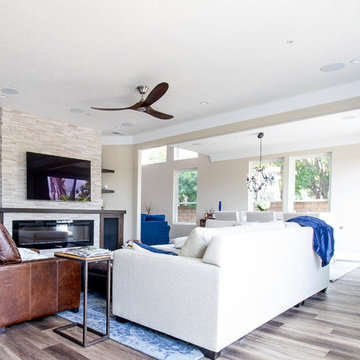
Family room - mid-sized modern open concept dark wood floor and brown floor family room idea in Orange County with beige walls, a ribbon fireplace, a tile fireplace and a wall-mounted tv
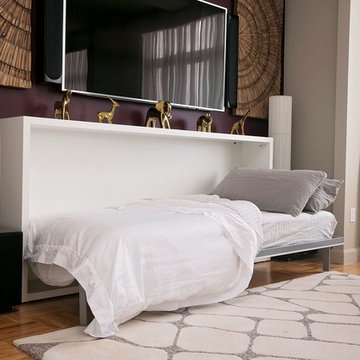
Alexey Gold-Dvoryadkin
Inspiration for a large modern open concept carpeted family room remodel in New York with purple walls, a wall-mounted tv and no fireplace
Inspiration for a large modern open concept carpeted family room remodel in New York with purple walls, a wall-mounted tv and no fireplace

Zen Den (Family Room)
Example of a minimalist open concept medium tone wood floor, brown floor and wood ceiling family room design in Dallas with brown walls, a two-sided fireplace, a brick fireplace and a wall-mounted tv
Example of a minimalist open concept medium tone wood floor, brown floor and wood ceiling family room design in Dallas with brown walls, a two-sided fireplace, a brick fireplace and a wall-mounted tv
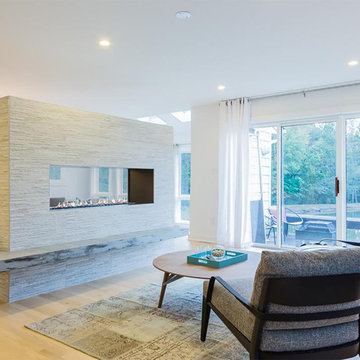
There was once a wall separating the living and dining rooms, which is now replaced with a unique fireplace feature.
Photo by: Catherine Nguyen
Example of a large minimalist open concept light wood floor and beige floor family room design in Boston with white walls, a two-sided fireplace, a brick fireplace and a wall-mounted tv
Example of a large minimalist open concept light wood floor and beige floor family room design in Boston with white walls, a two-sided fireplace, a brick fireplace and a wall-mounted tv
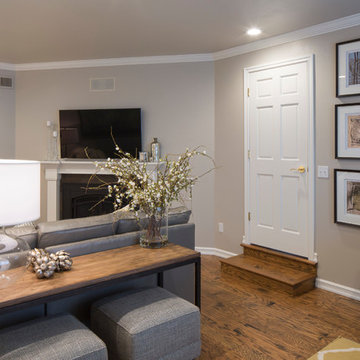
W H EARLE PHOTOGRAPHY
Family room - small modern enclosed medium tone wood floor family room idea in Phoenix with gray walls, a standard fireplace and a wall-mounted tv
Family room - small modern enclosed medium tone wood floor family room idea in Phoenix with gray walls, a standard fireplace and a wall-mounted tv
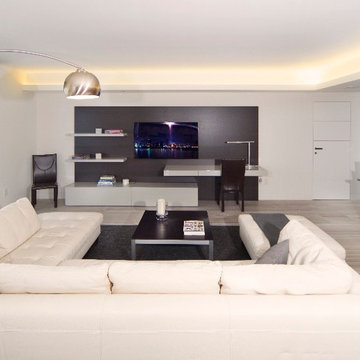
Family room - large modern open concept light wood floor family room idea in Miami with multicolored walls and a wall-mounted tv
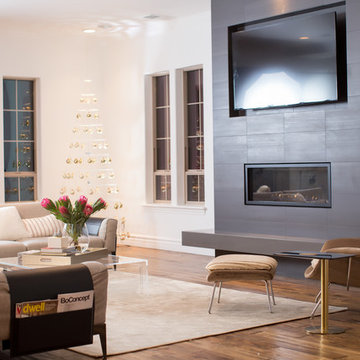
Inspiration for a modern medium tone wood floor family room remodel in Sacramento with white walls, a tile fireplace and a wall-mounted tv
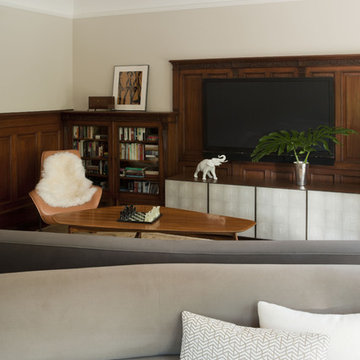
This 1899 townhouse on the park was fully restored for functional and technological needs of a 21st century family. A new kitchen, butler’s pantry, and bathrooms introduce modern twists on Victorian elements and detailing while furnishings and finishes have been carefully chosen to compliment the quirky character of the original home. The area that comprises the neighborhood of Park Slope, Brooklyn, NY was first inhabited by the Native Americans of the Lenape people. The Dutch colonized the area by the 17th century and farmed the region for more than 200 years. In the 1850s, a local lawyer and railroad developer named Edwin Clarke Litchfield purchased large tracts of what was then farmland. Through the American Civil War era, he sold off much of his land to residential developers. During the 1860s, the City of Brooklyn purchased his estate and adjoining property to complete the West Drive and the southern portion of the Long Meadow in Prospect Park.
Architecture + Interior Design: DHD
Original Architect: Montrose Morris
Photography: Peter Margonelli http://petermorgonelli.com
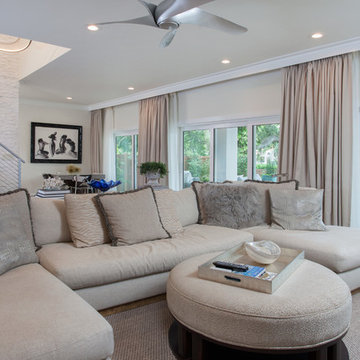
The large Family Room is planned as a lounge space with a u shaped sectional, cocktail ottoman and open view of the rear lanai and pool. The clean low lines of the sectional prevent the furniture from obstructing the view within this open space plan. A Breakfast Table in the rear corner doubles as a work space or gaming table effortlessly.
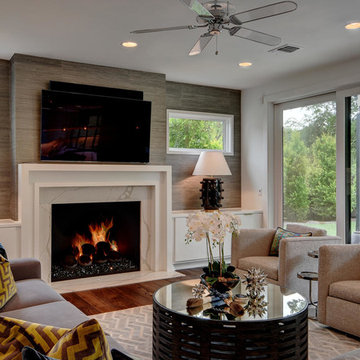
Mid-sized minimalist open concept medium tone wood floor and brown floor family room photo in Austin with white walls, a standard fireplace, a stone fireplace and a wall-mounted tv
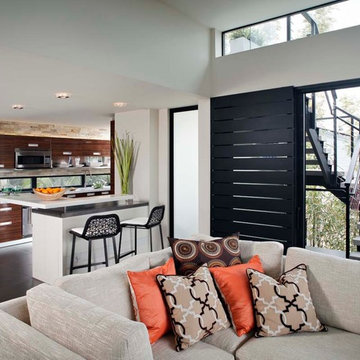
The result of endless hard work; a seamless and fluid design compliments the simplicity and zen-like quality of the client.
Builder: Streamline Development
Chipper Hatter Photography
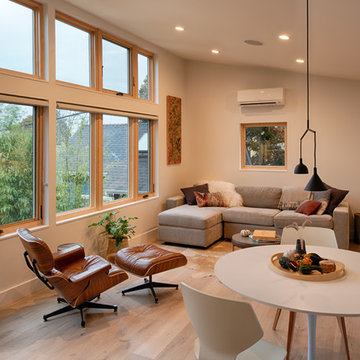
The upper level is an open plan large space with living, dining and kitchen. A 3/4 bath is tucked in the SE corner.
Inspiration for a small modern loft-style light wood floor family room remodel in Seattle with white walls and a wall-mounted tv
Inspiration for a small modern loft-style light wood floor family room remodel in Seattle with white walls and a wall-mounted tv
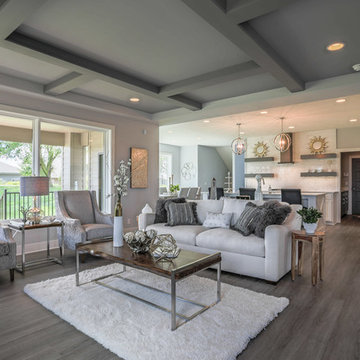
Inspiration for a modern open concept family room remodel in Omaha with a ribbon fireplace, a tile fireplace and a wall-mounted tv
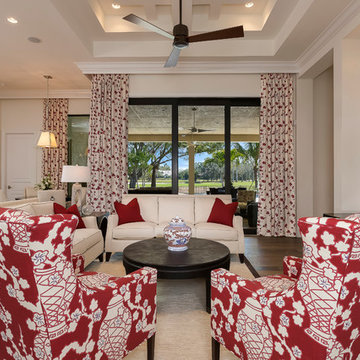
Michael McVay Photography
Inspiration for a large modern enclosed medium tone wood floor family room remodel in Miami with multicolored walls and a wall-mounted tv
Inspiration for a large modern enclosed medium tone wood floor family room remodel in Miami with multicolored walls and a wall-mounted tv
Modern Family Room with a Wall-Mounted TV Ideas
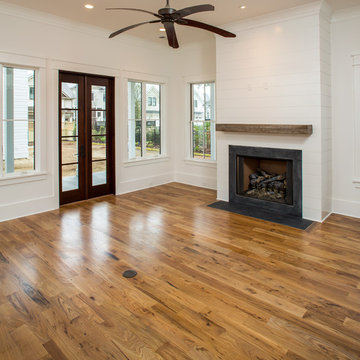
Matthew Scott Photographer, LLC
Mid-sized minimalist open concept medium tone wood floor family room photo in Charleston with white walls, a standard fireplace, a stone fireplace and a wall-mounted tv
Mid-sized minimalist open concept medium tone wood floor family room photo in Charleston with white walls, a standard fireplace, a stone fireplace and a wall-mounted tv
1





