Modern Family Room with Green Walls Ideas
Refine by:
Budget
Sort by:Popular Today
41 - 60 of 308 photos
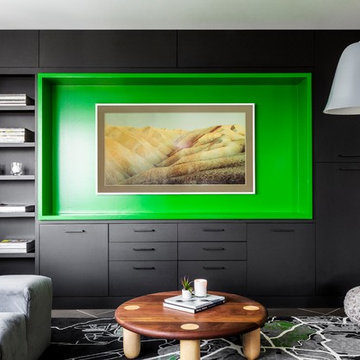
Mid-sized minimalist open concept porcelain tile and gray floor family room photo in Portland with green walls and a wall-mounted tv
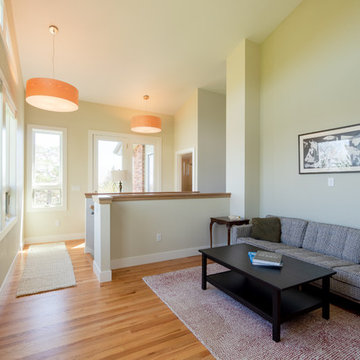
Photo credit: DENALI Multimedia
Inspiration for a modern medium tone wood floor family room remodel in Denver with green walls
Inspiration for a modern medium tone wood floor family room remodel in Denver with green walls
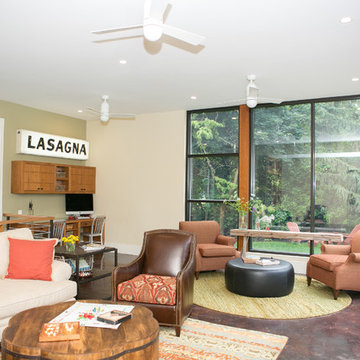
Mary Kate McKenna Photography
Example of a large minimalist open concept concrete floor family room design in DC Metro with green walls and a wall-mounted tv
Example of a large minimalist open concept concrete floor family room design in DC Metro with green walls and a wall-mounted tv
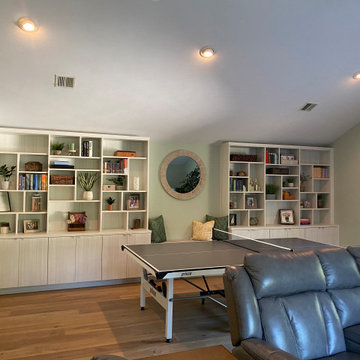
Eclipse Cabinetry Custom Shelving Unit. The color is Morning Fog.
Example of a large minimalist medium tone wood floor and brown floor game room design in Manchester with green walls
Example of a large minimalist medium tone wood floor and brown floor game room design in Manchester with green walls
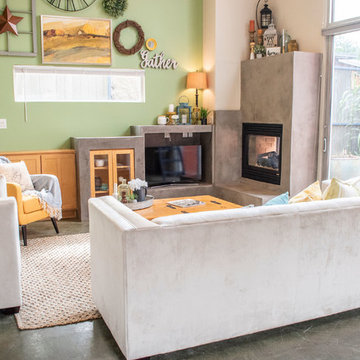
Inspiration for a modern open concept concrete floor and green floor family room remodel in Albuquerque with green walls, a two-sided fireplace, a plaster fireplace and a media wall
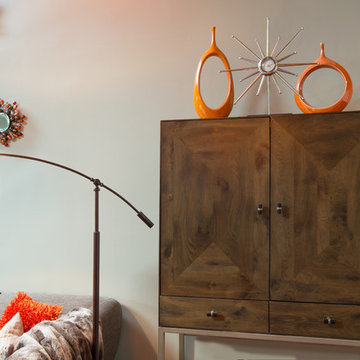
JE Evans Photography
Family room - mid-sized modern open concept family room idea in Columbus with a bar and green walls
Family room - mid-sized modern open concept family room idea in Columbus with a bar and green walls
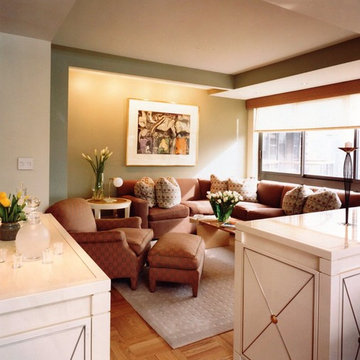
The family room has comfortable cozy seating in a dusky rose tone that contrasts with the green walls. The custom lacquer cabinetry with metallic accents in the "Regency Modern" style house the tv and a buffet. Paintings are framed by architectural elements that highlight their importance. Soffits are dropped to provide focused art lighting. In addition, columns are created to frame art work.
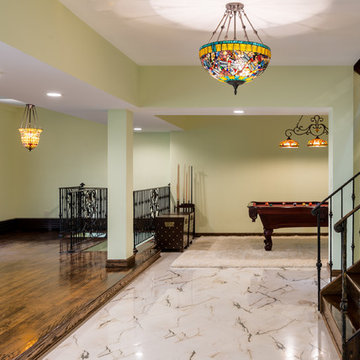
Photographer: Dimitri Mais Photography
Example of a large minimalist open concept porcelain tile and white floor game room design in New York with green walls
Example of a large minimalist open concept porcelain tile and white floor game room design in New York with green walls
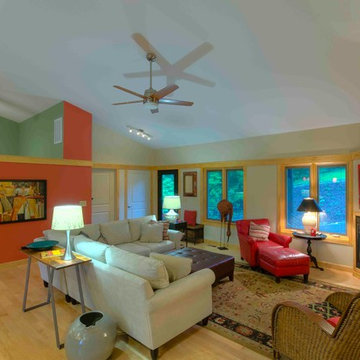
New home construction at Smith Mountain Lake, Moneta, Franklin County, Virginia. Designer Builder Timber Ridge Craftsmen, Inc. Photographer Tom Cerul
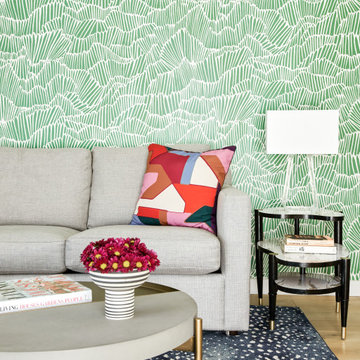
For this family room design we mixed pattern in the wallpaper, area rug and custom drapes.
Example of a mid-sized minimalist enclosed wallpaper family room design in Los Angeles with green walls and a tv stand
Example of a mid-sized minimalist enclosed wallpaper family room design in Los Angeles with green walls and a tv stand
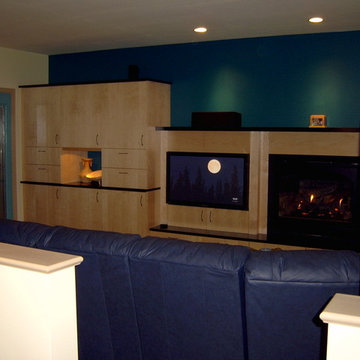
Family Room addition with gas fireplace and custom cabinetry. Project located in Perkasie, Bucks County, PA.
Example of a mid-sized minimalist open concept carpeted family room design in Philadelphia with green walls, a standard fireplace, a wood fireplace surround and a media wall
Example of a mid-sized minimalist open concept carpeted family room design in Philadelphia with green walls, a standard fireplace, a wood fireplace surround and a media wall
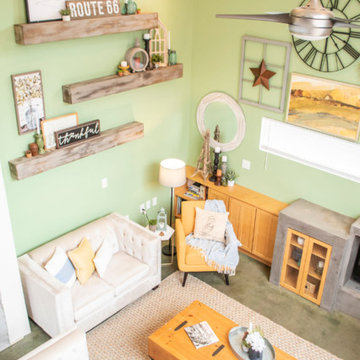
Inspiration for a modern open concept concrete floor and green floor family room remodel in Albuquerque with green walls, a two-sided fireplace, a plaster fireplace and a media wall
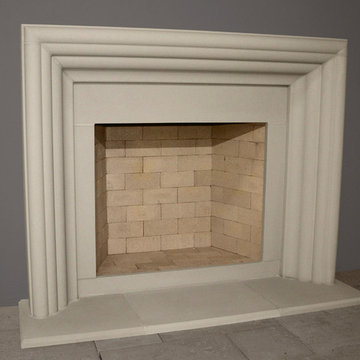
The Delano’s soft curves are inspired by the Art Deco era and its glamorous cosmopolitan complexity is reminiscent of old Hollywood.
Inspiration for a mid-sized modern open concept terra-cotta tile and beige floor family room remodel with a music area, green walls, a standard fireplace and a stone fireplace
Inspiration for a mid-sized modern open concept terra-cotta tile and beige floor family room remodel with a music area, green walls, a standard fireplace and a stone fireplace
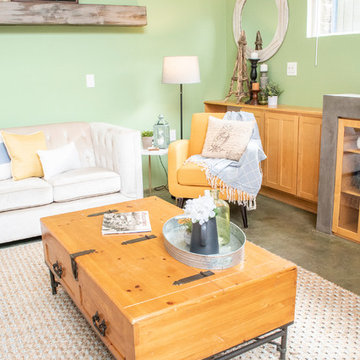
Example of a minimalist open concept concrete floor and green floor family room design in Albuquerque with green walls, a two-sided fireplace, a plaster fireplace and a media wall
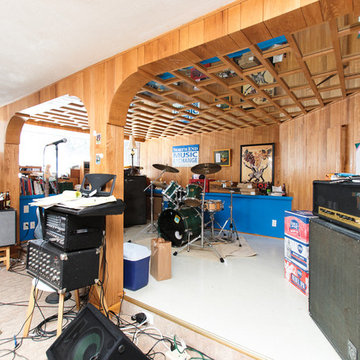
The impressive design of this modern home is highlighted by soaring ceilings united with expansive glass walls. Dual floating stair cases flank the open gallery, dining and living rooms creating a sprawling, social space for friends and family to linger. A stunning Weston Kitchen's renovation with a sleek design, double ovens, gas range, and a Sub Zero refrigerator is ideal for entertaining and makes the day-to-day effortless. A first floor guest room with separate entrance is perfect for in-laws or an au pair. Two additional bedrooms share a bath. An indulgent master suite includes a renovated bath, balcony,and access to a home office. This house has something for everyone including two projection televisions, a music studio, wine cellar, game room, and a family room with fireplace and built-in bar. A graceful counterpoint to this dynamic home is the the lush backyard. When viewed through stunning floor to ceiling windows, the landscape provides a beautiful and ever-changing backdrop. http://165conantroad.com/
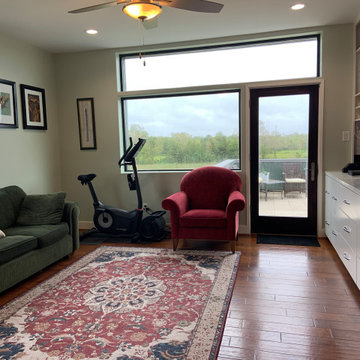
The second floor game room.
Inspiration for a modern open concept dark wood floor and brown floor game room remodel in Houston with green walls and a tv stand
Inspiration for a modern open concept dark wood floor and brown floor game room remodel in Houston with green walls and a tv stand
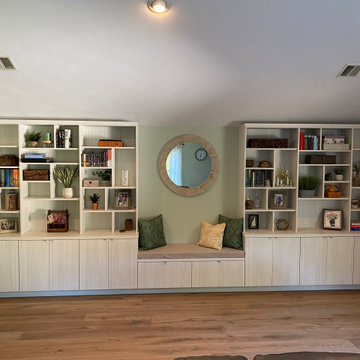
Eclipse Cabinetry Custom Shelving Unit. The color is Morning Fog.
Large minimalist medium tone wood floor and brown floor game room photo in Manchester with green walls
Large minimalist medium tone wood floor and brown floor game room photo in Manchester with green walls
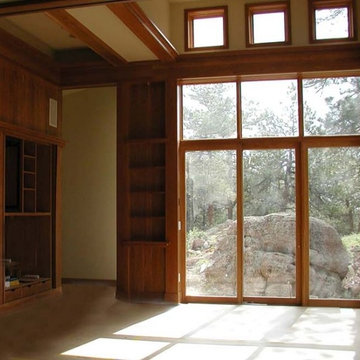
The south facing study/media area shows how "up against nature" this house really is. We wanted to disturb as little of this spectacular site as possible. The micro-climate at elevation 7800 feet is harsh and often unyielding; yet, this house stays warmed by the sun. Built-in shelving and cabinetry abound everywhere in this room and lines are clearly articulated and repeated throughout in the custom modern wood trim.
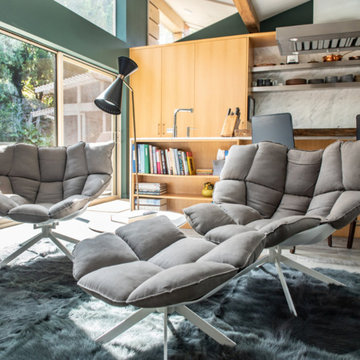
Relaxed area adjacent to the kitchen for casual tv watching eating, entertaining
Family room - modern open concept porcelain tile and gray floor family room idea in Los Angeles with a bar, green walls and a wall-mounted tv
Family room - modern open concept porcelain tile and gray floor family room idea in Los Angeles with a bar, green walls and a wall-mounted tv
Modern Family Room with Green Walls Ideas
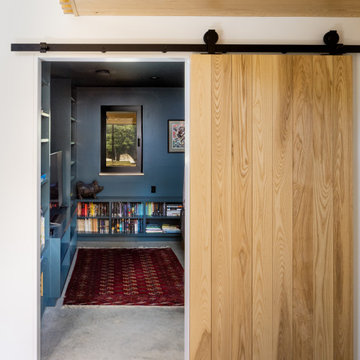
Example of a small minimalist enclosed concrete floor and gray floor family room library design in Other with green walls
3





