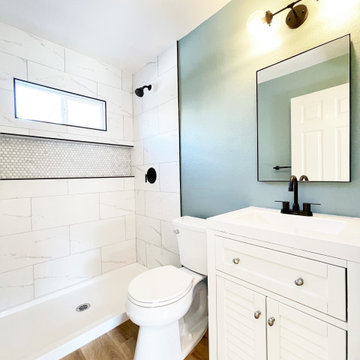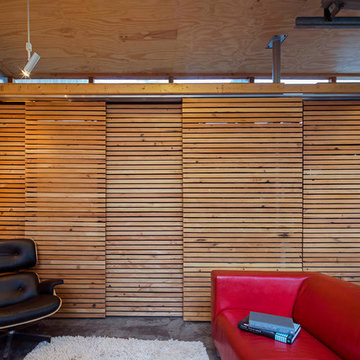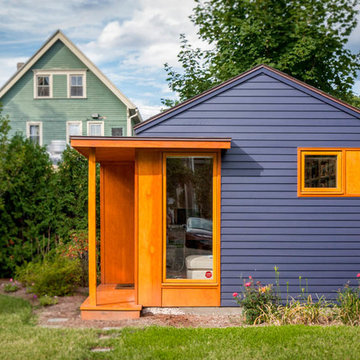Refine by:
Budget
Sort by:Popular Today
141 - 160 of 669 photos
Item 1 of 3
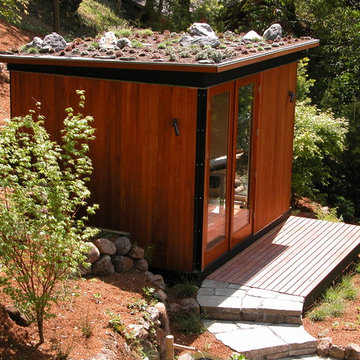
Pre-fab artist's studio from Modern Cabana with a living roof.
photo by Galen Fultz
Studio / workshop shed - small modern detached studio / workshop shed idea in San Francisco
Studio / workshop shed - small modern detached studio / workshop shed idea in San Francisco
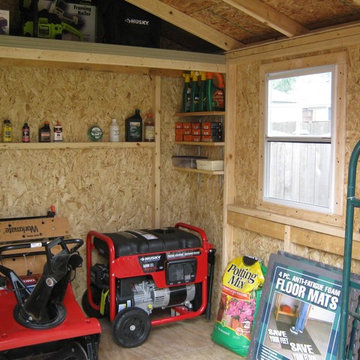
One of our sheds customized with loft. Customer added his many tools and equipment. Looks like he has plenty of space to spare.
Inspiration for a small modern detached studio / workshop shed remodel in Detroit
Inspiration for a small modern detached studio / workshop shed remodel in Detroit
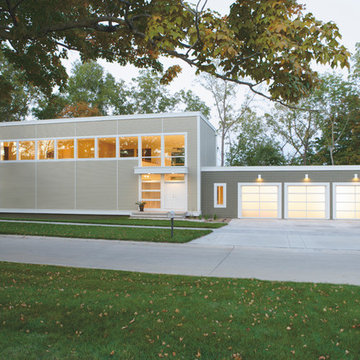
Clopay Beauty shot
Garage - small modern attached three-car garage idea in Philadelphia
Garage - small modern attached three-car garage idea in Philadelphia
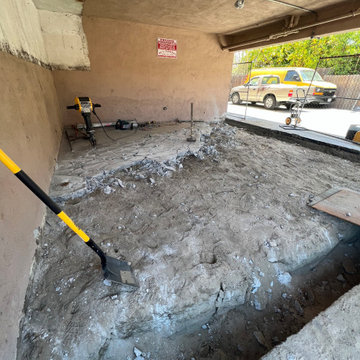
Turning an old carport into a new foundation slab for an ADU.
Small minimalist attached garage photo in Los Angeles
Small minimalist attached garage photo in Los Angeles
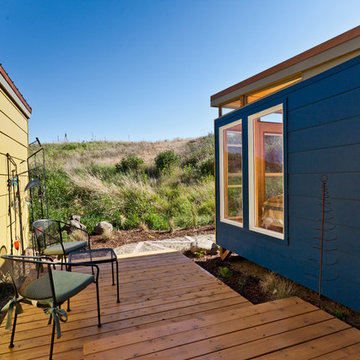
A tight shot of both Modern-Sheds added to a pre-existing outdoor living complex in Ellensburg Washington. The blue one serves as a bedroom, the yellow as a living room. Dominic AZ Bonuccelli
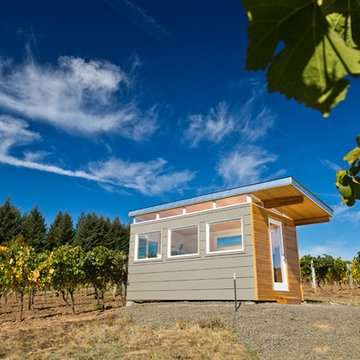
Dominic Bonuccelli
Inspiration for a small modern detached studio / workshop shed remodel in Seattle
Inspiration for a small modern detached studio / workshop shed remodel in Seattle
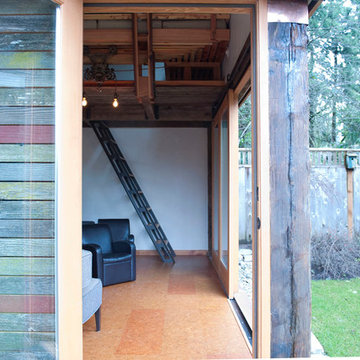
The firehouse is a freestanding, backyard studio building. Its construction includes a wide range of reclaimed materials, including wood siding, a metal roof and wood columns and beams.
Size
200 sq. ft.
Materials
Reclaimed wood siding, Reclaimed metal roof, Wood framing, Custom steel fixtures
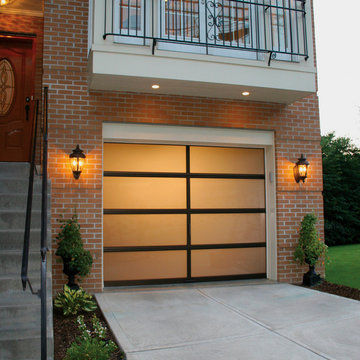
Clopay Beauty shot
Garage - small modern attached one-car garage idea in Philadelphia
Garage - small modern attached one-car garage idea in Philadelphia
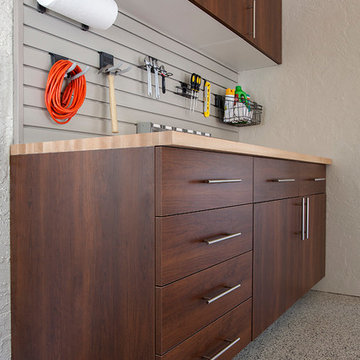
Example of a small minimalist attached two-car garage workshop design in Salt Lake City
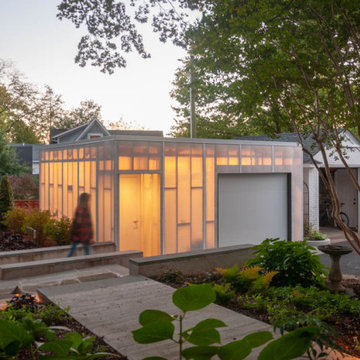
At night, interior lights transform the polycarbonate box into a lantern to express the structure of the building and provide a soft glow that illuminates the driveway and new patio.
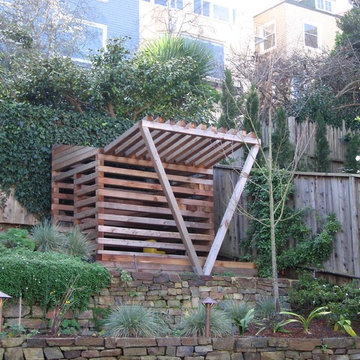
Studio / workshop shed - small modern detached studio / workshop shed idea in San Francisco
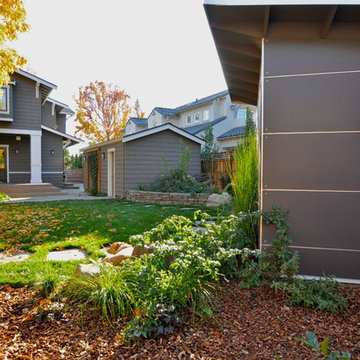
A view from the 10x12 Home Office looking back toward the house and the garage. Colors tie the Modern aesthetic of the Studio Shed with the more contemporary and traditional look of the siding on the house & detached garage
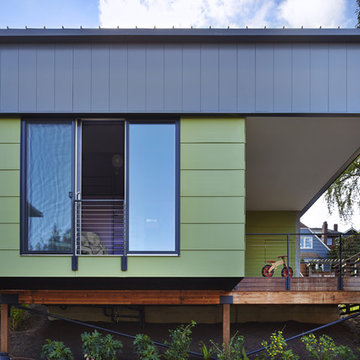
chadbourne + doss architects has created a modern detached garage and guesthouse in Seattle, Washington.
photo by Benjamin Benschneider
Garage - small modern detached two-car garage idea in Seattle
Garage - small modern detached two-car garage idea in Seattle
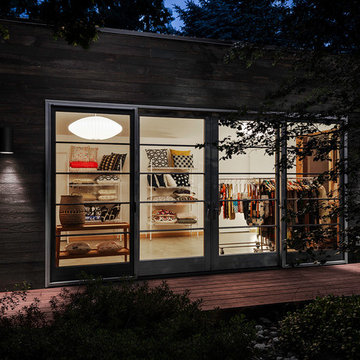
This 450 SF freestanding backyard studio is used to house the owner's textile studio + office; and act as an occasional event space. The design was inspired by the owner's time spent in Japan.
The clean, modern studio is clad with burned cyprus, an ancient Japanese technique known as shou-sugi-ban. The heavily charred cyprus protects against the sun, elements, and insects and creates a soft texture that complements the simple massing and concrete floors.
The 8'x16' sliding doors create a seamless transition to the backyard for fiber arts workshops and events.
Chris Nyce, Nyceone Photography
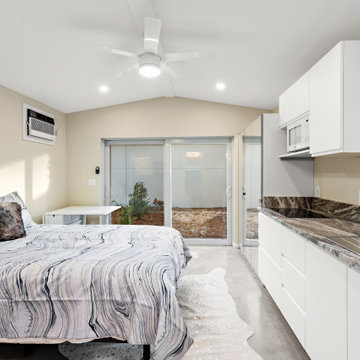
210 Square Foot tiny home designed, built, and furnished by Suncrest Home Builders. Features ample closet space, highly efficient functional kitchen, remote-controlled adjustable bed, gateleg table for eating or laptop work, full bathroom, and in-unit laundry. This space is perfect for a mother-in-law suite, Airbnb, or efficiency rental. We love small spaces and would love todesign and build an accessory unit just for you!
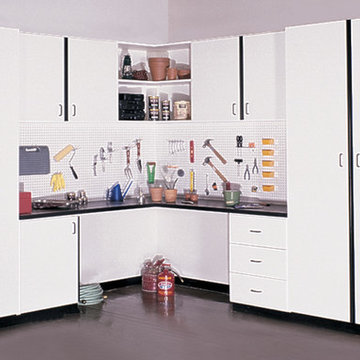
A clean style incorporating convenient wall accessories for easy access to your most frequently used items.
Example of a small minimalist attached garage workshop design in Los Angeles
Example of a small minimalist attached garage workshop design in Los Angeles
Modern Garage and Shed Ideas
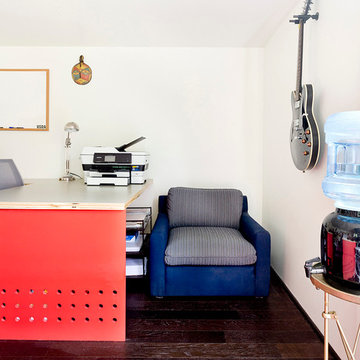
In the backyard of a home dating to 1910 in the Hudson Valley, a modest 250 square-foot outbuilding, at one time used as a bootleg moonshine distillery, and more recently as a bare bones man-cave, was given new life as a sumptuous home office replete with not only its own WiFi, but also abundant southern light brought in by new windows, bespoke furnishings, a double-height workstation, and a utilitarian loft.
The original barn door slides open to reveal a new set of sliding glass doors opening into the space. Dark hardwood floors are a foil to crisp white defining the walls and ceiling in the lower office, and soft shell pink in the double-height volume punctuated by charcoal gray barn stairs and iron pipe railings up to a dollhouse-like loft space overhead. The desktops -- clad on the top surface only with durable, no-nonsense, mushroom-colored laminate -- leave birch maple edges confidently exposed atop punchy red painted bases perforated with circles for visual and functional relief. Overhead a wrought iron lantern alludes to a birdcage, highlighting the feeling of being among the treetops when up in the loft.
Photography: Rikki Snyder
8








