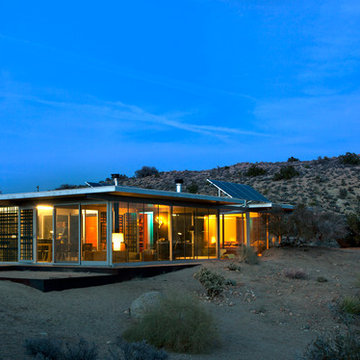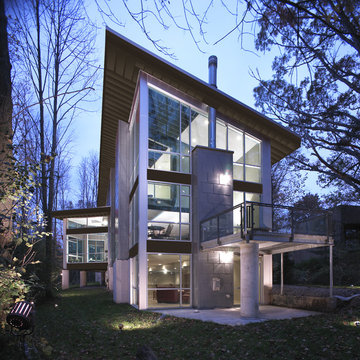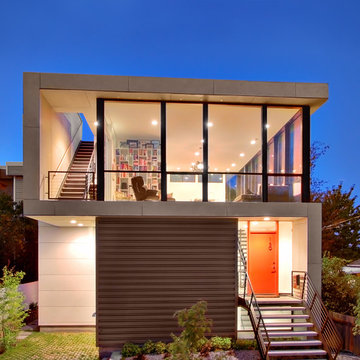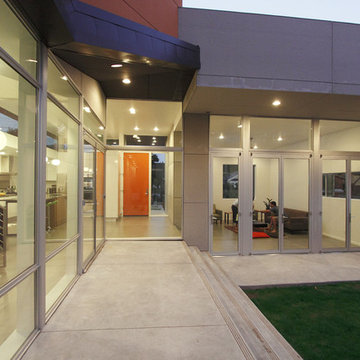Modern Glass Exterior Home Ideas
Refine by:
Budget
Sort by:Popular Today
161 - 180 of 594 photos
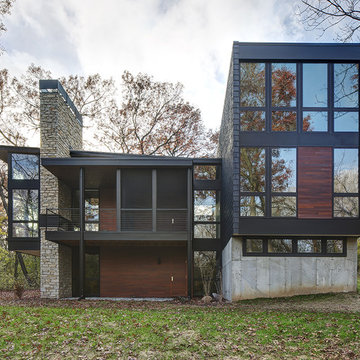
Tricia Shay Photography
Example of a minimalist black glass flat roof design in Milwaukee
Example of a minimalist black glass flat roof design in Milwaukee
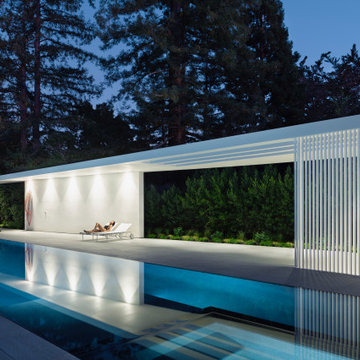
New modernist Guest House and Pool to and existing modernist home we designed 10 years ago
Example of a mid-sized minimalist white one-story glass exterior home design in San Francisco with a mixed material roof
Example of a mid-sized minimalist white one-story glass exterior home design in San Francisco with a mixed material roof
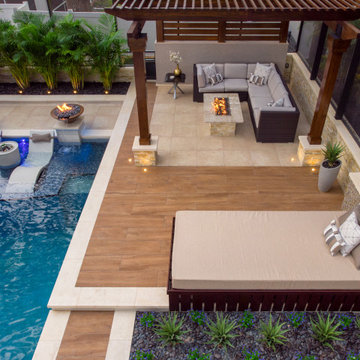
From a comfortable double day bed to cushioned deep seating near a modern hearth, options for gathering family and friends are available throughout the space. Photo by Jimi Smith Photography.
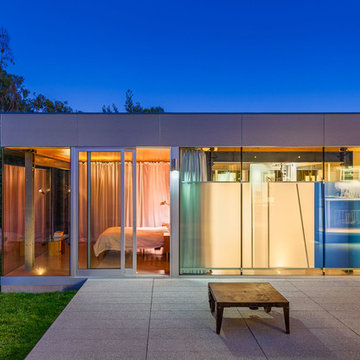
Photography ©Ciro Coelho/ArquitecturalPhoto.com
Minimalist one-story glass exterior home photo in Los Angeles
Minimalist one-story glass exterior home photo in Los Angeles
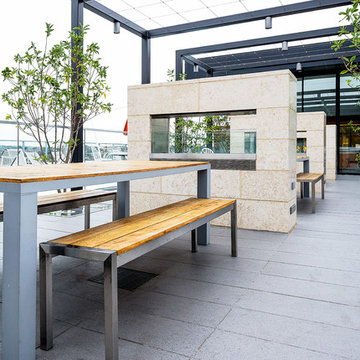
Photography Credit: David Sloane
Inspiration for a huge modern glass exterior home remodel in DC Metro
Inspiration for a huge modern glass exterior home remodel in DC Metro
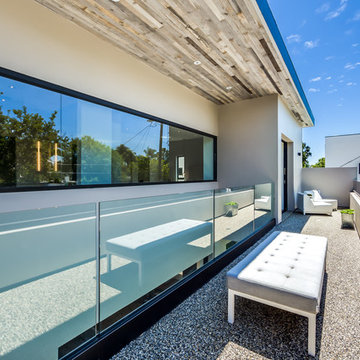
The Sunset Team
Example of a large minimalist gray two-story glass flat roof design in Los Angeles
Example of a large minimalist gray two-story glass flat roof design in Los Angeles

Beautifully balanced and serene desert landscaped modern build with standing seam metal roofing and seamless solar panel array. The simplistic and stylish property boasts huge energy savings with the high production solar array.
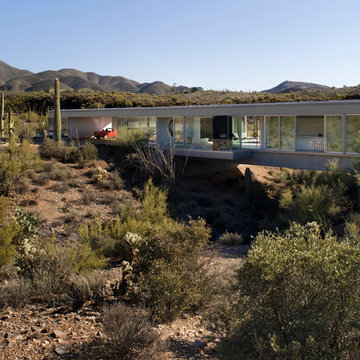
Timmerman Photography, Inc.
Example of a minimalist one-story glass exterior home design in Phoenix
Example of a minimalist one-story glass exterior home design in Phoenix
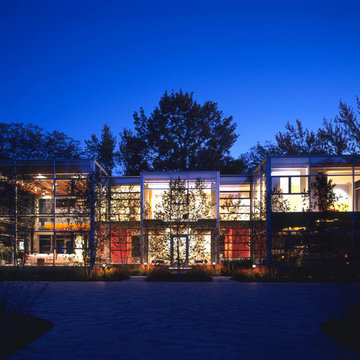
Photography-Hedrich Blessing
Glass House:
The design objective was to build a house for my wife and three kids, looking forward in terms of how people live today. To experiment with transparency and reflectivity, removing borders and edges from outside to inside the house, and to really depict “flowing and endless space”. To construct a house that is smart and efficient in terms of construction and energy, both in terms of the building and the user. To tell a story of how the house is built in terms of the constructability, structure and enclosure, with the nod to Japanese wood construction in the method in which the concrete beams support the steel beams; and in terms of how the entire house is enveloped in glass as if it was poured over the bones to make it skin tight. To engineer the house to be a smart house that not only looks modern, but acts modern; every aspect of user control is simplified to a digital touch button, whether lights, shades/blinds, HVAC, communication/audio/video, or security. To develop a planning module based on a 16 foot square room size and a 8 foot wide connector called an interstitial space for hallways, bathrooms, stairs and mechanical, which keeps the rooms pure and uncluttered. The base of the interstitial spaces also become skylights for the basement gallery.
This house is all about flexibility; the family room, was a nursery when the kids were infants, is a craft and media room now, and will be a family room when the time is right. Our rooms are all based on a 16’x16’ (4.8mx4.8m) module, so a bedroom, a kitchen, and a dining room are the same size and functions can easily change; only the furniture and the attitude needs to change.
The house is 5,500 SF (550 SM)of livable space, plus garage and basement gallery for a total of 8200 SF (820 SM). The mathematical grid of the house in the x, y and z axis also extends into the layout of the trees and hardscapes, all centered on a suburban one-acre lot.
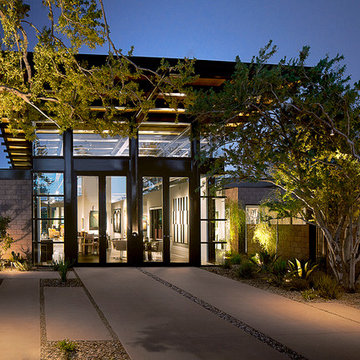
Drew Semel/IlluminArts
Huge minimalist black one-story glass flat roof photo in Phoenix
Huge minimalist black one-story glass flat roof photo in Phoenix
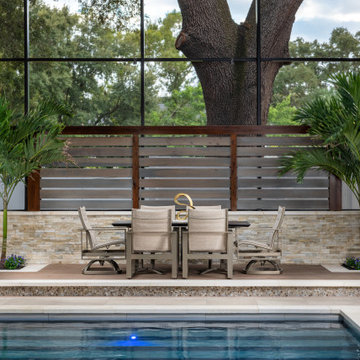
A decorative surface of Handy Stone and concrete provides a modern stage for poolside dining. Photo by Jimi Smith Photography.
Example of a large minimalist glass exterior home design in Tampa
Example of a large minimalist glass exterior home design in Tampa
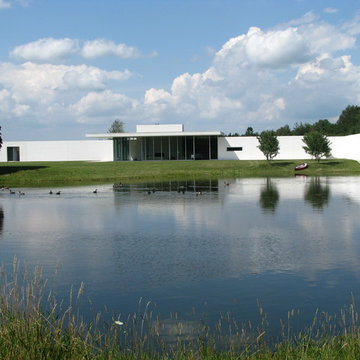
Inspiration for a modern white one-story glass exterior home remodel in New York
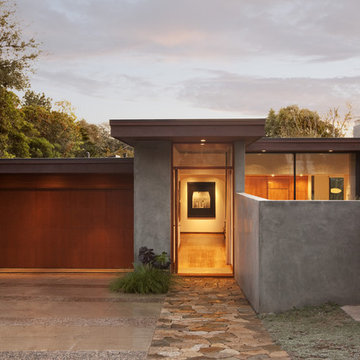
Architect: Brett Ettinger
Photo Credit: Jim Bartsch Photography
Award Winner: Master Design Award
Modern one-story glass exterior home idea in Santa Barbara
Modern one-story glass exterior home idea in Santa Barbara
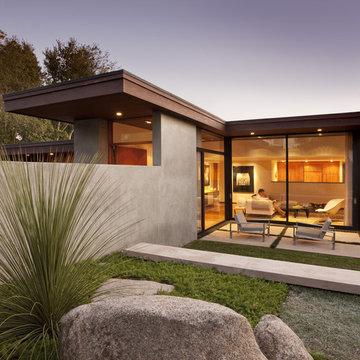
Architect: Brett Ettinger
Photo Credit: Jim Bartsch Photography
Award Winner: Master Design Award
Example of a minimalist one-story glass exterior home design in Santa Barbara
Example of a minimalist one-story glass exterior home design in Santa Barbara
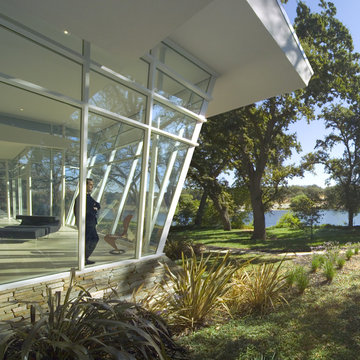
Inspiration for a large modern white one-story glass flat roof remodel in San Francisco
Modern Glass Exterior Home Ideas
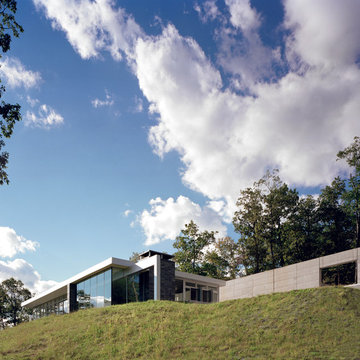
Peter Aaron
Inspiration for a mid-sized modern white one-story glass exterior home remodel in New York with a mixed material roof
Inspiration for a mid-sized modern white one-story glass exterior home remodel in New York with a mixed material roof
9






