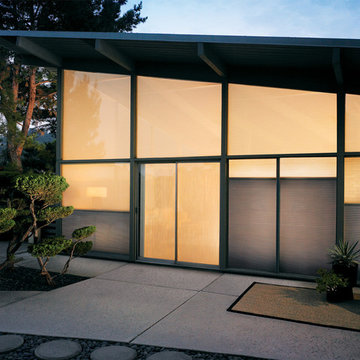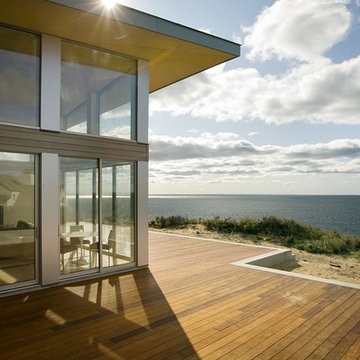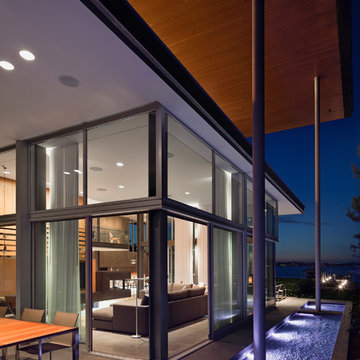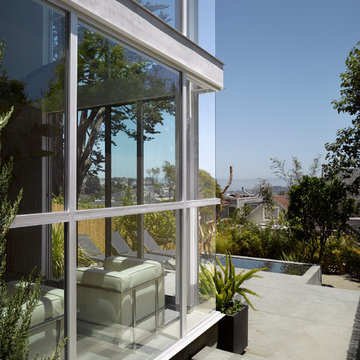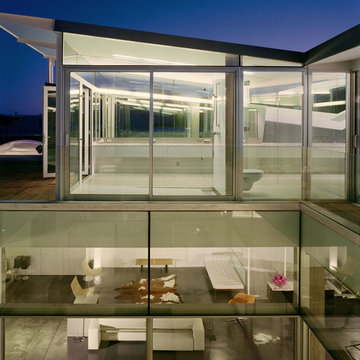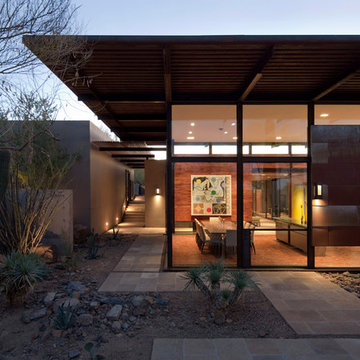Modern Glass Exterior Home Ideas
Refine by:
Budget
Sort by:Popular Today
101 - 120 of 594 photos
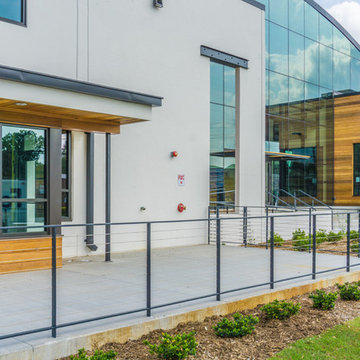
A commercial restoration with Tigerwood Decks and Cedar Siding located in Atlanta's Armour Yard district.
Developed by: Third & Urban Real Estate
Designed by: Smith Dalia Architects
Built by: Gay Construction
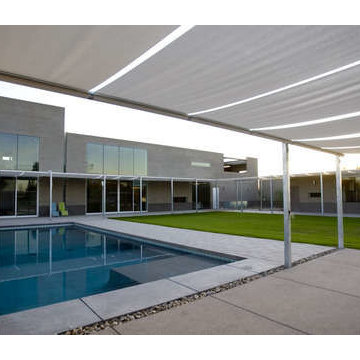
Backyard: Modern looks achieved by poured in place concrete, CMU block, dualpane double height glass, fabric patio, aluminum concealed frame windows.
photo: AZ Republic
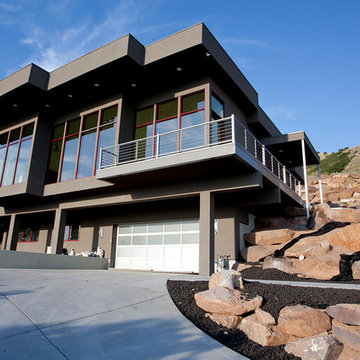
Kevin Kiernan
Mid-sized modern brown two-story glass exterior home idea in Salt Lake City
Mid-sized modern brown two-story glass exterior home idea in Salt Lake City
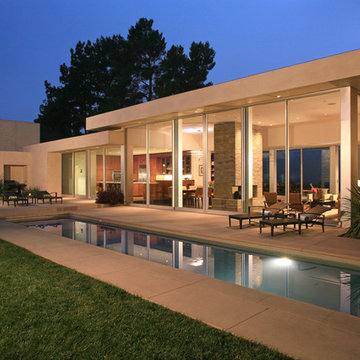
Benny Chan/Fotoworks & Nick Springett
Inspiration for a mid-sized modern one-story glass flat roof remodel in Los Angeles
Inspiration for a mid-sized modern one-story glass flat roof remodel in Los Angeles
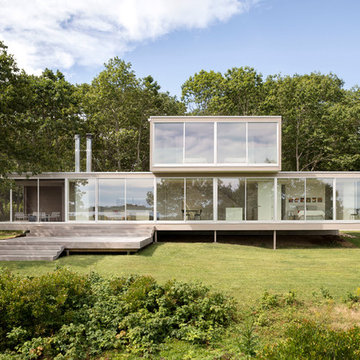
Minimalist two-story glass flat roof photo in Portland Maine
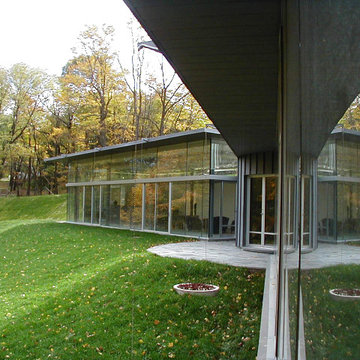
Inspiration for a modern gray two-story glass exterior home remodel in Philadelphia with a mixed material roof and a gray roof
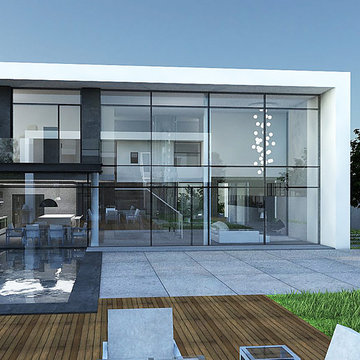
Rendering © Shenker Architects
Huge minimalist white two-story glass flat roof photo in New York
Huge minimalist white two-story glass flat roof photo in New York
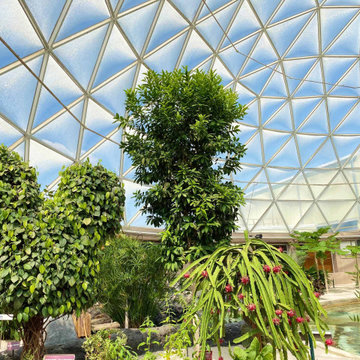
The outside of this exhibit was treated with Invisible Shield® Pro-15 to provide UV, weather, and abrasion resistance.
Large modern glass exterior home idea in Orlando
Large modern glass exterior home idea in Orlando
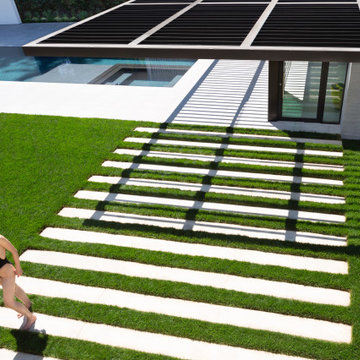
New modernist Guest House and Pool to and existing modernist home we designed 10 years ago
Inspiration for a mid-sized modern white one-story glass exterior home remodel in San Francisco with a mixed material roof
Inspiration for a mid-sized modern white one-story glass exterior home remodel in San Francisco with a mixed material roof
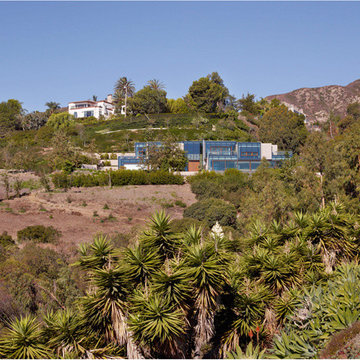
Located above the coast of Malibu, this two-story concrete and glass home is organized into a series of bands that hug the hillside and a central circulation spine. Living spaces are compressed between the retaining walls that hold back the earth and a series of glass facades facing the ocean and Santa Monica Bay. The name of the project stems from the physical and psychological protection provided by wearing reflective sunglasses. On the house the “glasses” allow for panoramic views of the ocean while also reflecting the landscape back onto the exterior face of the building.
PROJECT TEAM: Peter Tolkin, Jeremy Schacht, Maria Iwanicki, Brian Proffitt, Tinka Rogic, Leilani Trujillo
ENGINEERS: Gilsanz Murray Steficek (Structural), Innovative Engineering Group (MEP), RJR Engineering (Geotechnical), Project Engineering Group (Civil)
LANDSCAPE: Mark Tessier Landscape Architecture
INTERIOR DESIGN: Deborah Goldstein Design Inc.
CONSULTANTS: Lighting DesignAlliance (Lighting), Audio Visual Systems Los Angeles (Audio/ Visual), Rothermel & Associates (Rothermel & Associates (Acoustic), GoldbrechtUSA (Curtain Wall)
CONTRACTOR: Winters-Schram Associates
PHOTOGRAPHER: Benny Chan
AWARDS: 2007 American Institute of Architects Merit Award, 2010 Excellence Award, Residential Concrete Building Category Southern California Concrete Producers
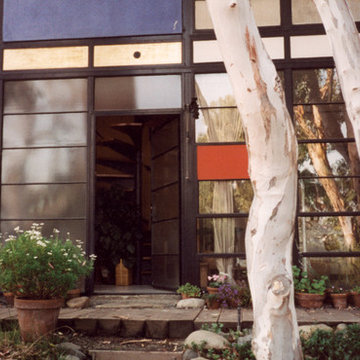
Inspiration for a mid-sized modern two-story glass exterior home remodel in Los Angeles
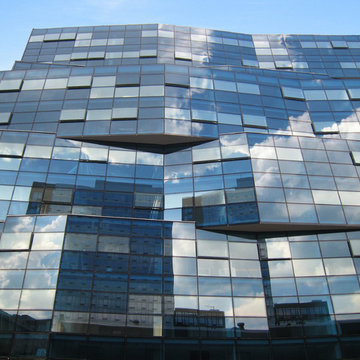
Inspiration for a huge modern three-story glass apartment exterior remodel in New York
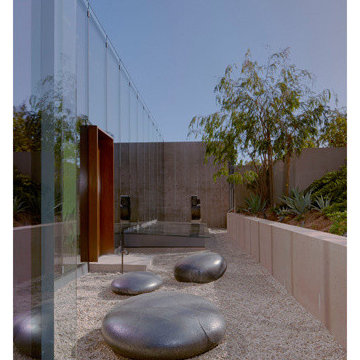
Located above the coast of Malibu, this two-story concrete and glass home is organized into a series of bands that hug the hillside and a central circulation spine. Living spaces are compressed between the retaining walls that hold back the earth and a series of glass facades facing the ocean and Santa Monica Bay. The name of the project stems from the physical and psychological protection provided by wearing reflective sunglasses. On the house the “glasses” allow for panoramic views of the ocean while also reflecting the landscape back onto the exterior face of the building.
PROJECT TEAM: Peter Tolkin, Jeremy Schacht, Maria Iwanicki, Brian Proffitt, Tinka Rogic, Leilani Trujillo
ENGINEERS: Gilsanz Murray Steficek (Structural), Innovative Engineering Group (MEP), RJR Engineering (Geotechnical), Project Engineering Group (Civil)
LANDSCAPE: Mark Tessier Landscape Architecture
INTERIOR DESIGN: Deborah Goldstein Design Inc.
CONSULTANTS: Lighting DesignAlliance (Lighting), Audio Visual Systems Los Angeles (Audio/ Visual), Rothermel & Associates (Rothermel & Associates (Acoustic), GoldbrechtUSA (Curtain Wall)
CONTRACTOR: Winters-Schram Associates
PHOTOGRAPHER: Benny Chan
AWARDS: 2007 American Institute of Architects Merit Award, 2010 Excellence Award, Residential Concrete Building Category Southern California Concrete Producers
Modern Glass Exterior Home Ideas
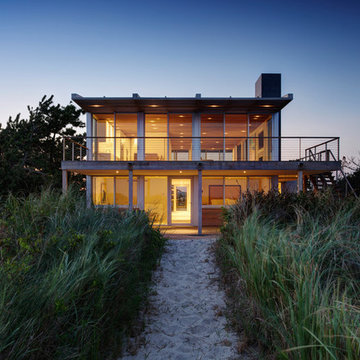
Matthew Carbone
Modern two-story glass exterior home idea in New York
Modern two-story glass exterior home idea in New York
6






