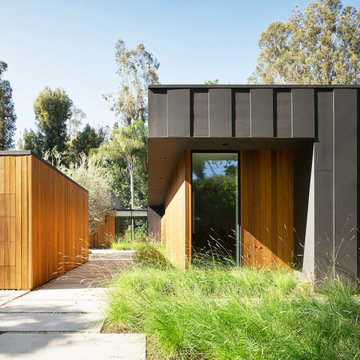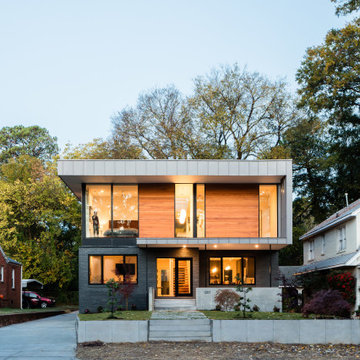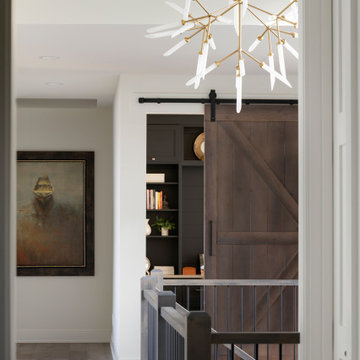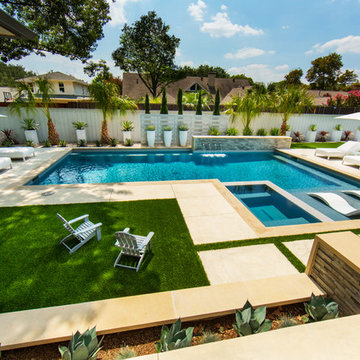Modern Home Design Ideas
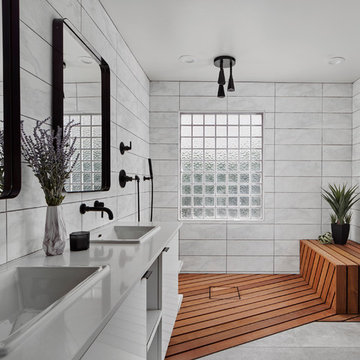
We loved the combination of the wood "decking" in the shower, the overhead rain shower feature, natural light and open concept here.
Inspiration for a modern white tile double-sink bathroom remodel in Phoenix with flat-panel cabinets, white cabinets, concrete countertops, white countertops and a floating vanity
Inspiration for a modern white tile double-sink bathroom remodel in Phoenix with flat-panel cabinets, white cabinets, concrete countertops, white countertops and a floating vanity
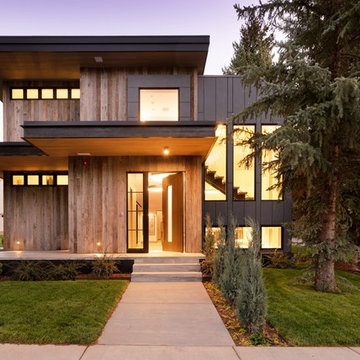
Front entry.
Michael Brands
Inspiration for a large modern multicolored three-story wood house exterior remodel in Denver with a shed roof and a metal roof
Inspiration for a large modern multicolored three-story wood house exterior remodel in Denver with a shed roof and a metal roof
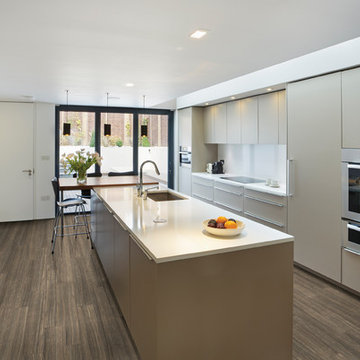
Arley Wholesale
Eat-in kitchen - mid-sized modern single-wall medium tone wood floor eat-in kitchen idea in Philadelphia with an undermount sink, flat-panel cabinets, gray cabinets, solid surface countertops, stainless steel appliances and an island
Eat-in kitchen - mid-sized modern single-wall medium tone wood floor eat-in kitchen idea in Philadelphia with an undermount sink, flat-panel cabinets, gray cabinets, solid surface countertops, stainless steel appliances and an island
Find the right local pro for your project
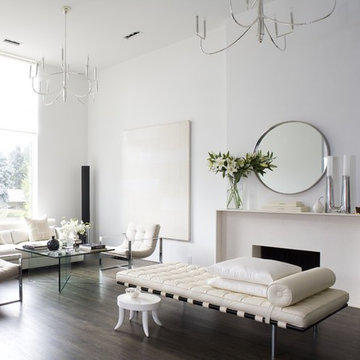
We transformed this 1950's ranch style house in Denver, Colorado into a beautiful minimalist home filled with stunning art.
Inspiration for a modern dark wood floor living room remodel in Denver with white walls
Inspiration for a modern dark wood floor living room remodel in Denver with white walls
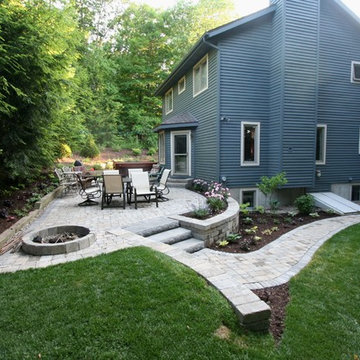
New paver patio and retaining wall with a firepit and plantings. Old backyard had only a small cramped wooden deck with no plantings.
Photo of a mid-sized modern shade backyard concrete paver outdoor sport court in Boston.
Photo of a mid-sized modern shade backyard concrete paver outdoor sport court in Boston.
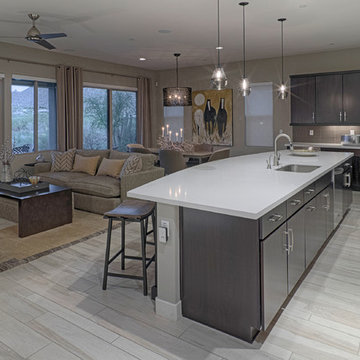
Open concept kitchen - large modern l-shaped light wood floor open concept kitchen idea in Phoenix with an undermount sink, flat-panel cabinets, dark wood cabinets, quartz countertops, white backsplash, stainless steel appliances and an island
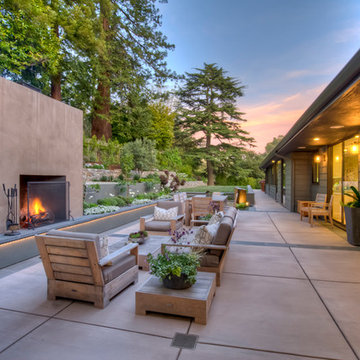
Teaming up with the owner-architect, we set out to update the exterior spaces to integrate with the mid-century modern house architecture and providing the young family with more usable outdoor areas. To enhance the property entrance we installed a new modular driveway, edged with new stucco walled planters and bounded with modern vernacular grid pattern gates. Lush planting, with flowering trees and seasonal color interest introduces the garden and continues throughout the property.
Recently included in the locally renowned Children’s Support League’s “Heart of the Home” tour, we emphasized the indoor/outdoor flow from the extensively renovated kitchen and great room of the house. A custom-designed water feature creates a focal-point through a floor-to-ceiling window on axis with the front door. The abundant seating at the outdoor fireplace invites you into the garden for a warm chat before enjoying the alfresco dining. Repeating the clean, contemporary lines of the house architecture, a visitor’s eye is drawn to the saturated color of the stucco seat walls and the ledgestone walls beyond.
Accent-lighting of the Olive tree specimens frame the sundeck and welcome the harvesting of figs, citrus and rosemary from the edible garden to add to the outdoor kitchen’s grilling feast.
Achieving a primary design goal for the property’s new owners, we featured a substantial “infinity” lawn for play and enjoyment, easily accessible through the master bedroom French doors and across the IPE wood bridge. For relaxation under the stars, we tucked a spa amongst the redwoods, mostly hidden from view, and enhanced by the twinkling of the redwood-mounted firefly lights.
Architect: AG Design Studio
Photo:Treve Johnson Photography

Sponsored
Columbus, OH
Dave Fox Design Build Remodelers
Columbus Area's Luxury Design Build Firm | 17x Best of Houzz Winner!

The beautiful emerald tile really makes this remodel pop! For this project, we started with a new deep soaking tub, shower niche, and Latricrete Hydro-Ban waterproofing. The finishes included emerald green subway tile, Kohler Brass fixtures, and a Kohler sliding shower door. We finished up with a few final touches to the mirror, lighting, and towel rods.
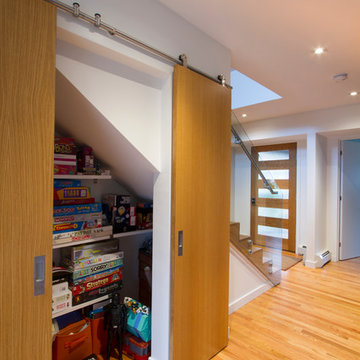
View of Modern barn doors with oak fronts in the open position
Photography by: Jeffrey Tryon
Inspiration for a mid-sized modern light wood floor and brown floor hallway remodel in New York with white walls
Inspiration for a mid-sized modern light wood floor and brown floor hallway remodel in New York with white walls

This home, influenced by mid-century modern aesthetics, comfortably nestles into its Pacific Northwest site while welcoming the light and reveling in its waterfront views.
Photos by: Poppi Photography
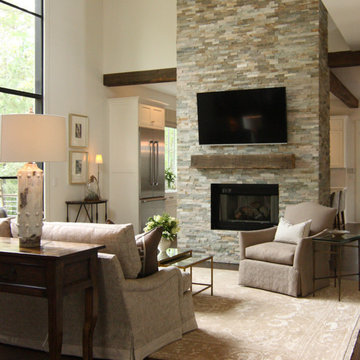
Nelson Wilson Interiors
Mid-sized minimalist formal and open concept dark wood floor and brown floor living room photo in Atlanta with beige walls
Mid-sized minimalist formal and open concept dark wood floor and brown floor living room photo in Atlanta with beige walls
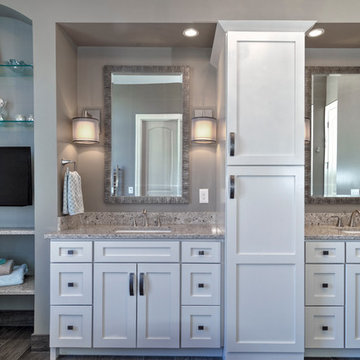
Sponsored
Columbus, OH
Dave Fox Design Build Remodelers
Columbus Area's Luxury Design Build Firm | 17x Best of Houzz Winner!
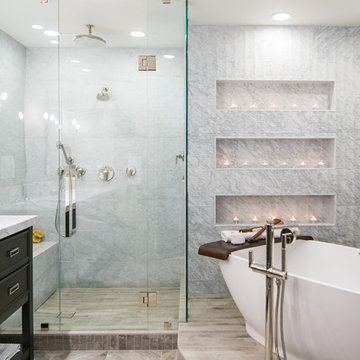
Wood looking tile creates a chevron pattern on the floor as it transitions from the hardwood flooring in the Master Bedroom. Double sinks are under-mounted below white marble countertops atop the custom designed vanity (EKD) in solid wood, painted with 8 layers of bronze metal paint. 6 usable storage drawers and 8 linear feet of exposed towel storage add to the organization appeal of this custom piece. Polished nickel hardware, light sconces and accessories compliment the Polished nickel Calista Bathroom fixtures by Kohler serving the sinks, shower and freestanding tub. Frameless glass shower doors swing on polished nickel hinges and shower walls are covered in stone tile with a smooth matte finish making cleaning nice and easy. Stone tile niches were created to hold 16 votive candles in the wall above the elevated tub for a relaxing spa-like experience.
* The Bathroom vanity is a custom designed piece by Interior Designer Rebecca Robeson. Made specifically for this project.
Exquisite Kitchen Design
Photos by Ryan Garvin Photography
Guest Bathroom: wall behind toilet
Above the toilet in the guest Bathroom, a custom designed shelving unit of smoked glass and stainless cables, suspend from the ceiling, provide additional storage as well as a place to display well-appointed accessory pieces. White marble laser cut in an oval shape, laid horizontally and embedded in gray grout, covers an entire wall spanning from the toilet and on into the shower.
In this Bathroom. The vanity and hanging smoked glass shelving are custom designs by Interior Designer Rebecca Robeson made specifically for this project.
Earthwood Custom Remodeling, Inc.
Exquisite Kitchen Design
Photos by Ryan Garvin Photography

Passionate about minimalism, the owners of this modern residence did not want any hardware on the kitchen cabinetry. Caesarstone countertops and backsplash meld perfectly with glossy white cabinets.
Project Details // Straight Edge
Phoenix, Arizona
Architecture: Drewett Works
Builder: Sonora West Development
Interior design: Laura Kehoe
Landscape architecture: Sonoran Landesign
Photographer: Laura Moss
Cabinets: Goodall Custom Cabinetry & Millwork
https://www.drewettworks.com/straight-edge/
Modern Home Design Ideas
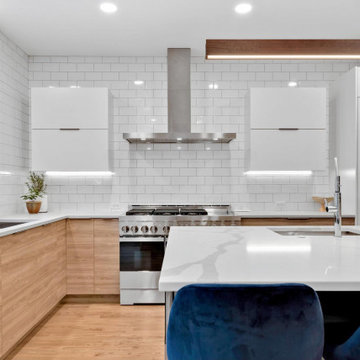
Sponsored
Columbus, OH
Dave Fox Design Build Remodelers
Columbus Area's Luxury Design Build Firm | 17x Best of Houzz Winner!
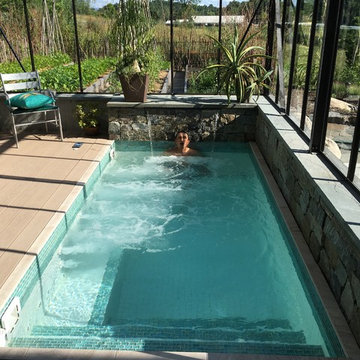
The spa is cool in the summer and warm in the winter. A very energy efficient design, the salt-water spa holds 1200 gallons, is heated with solar electricity from the house PV, and the tub is insulated with a 6" cover in winter. photo: Rebecca Lindenmeyr
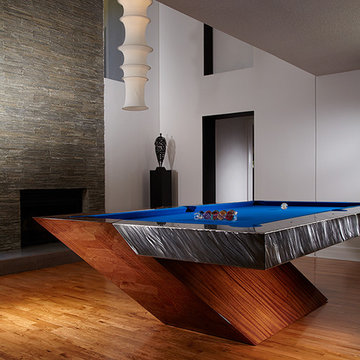
Stainless Steel Pool Table by Mitchell Pool Tables
Modern Pool Tables
Contemporary Pool Tables
Pool Tables
Billiard Tables
Chrome Pool Tables
Inspiration for a modern family room remodel in Los Angeles
Inspiration for a modern family room remodel in Los Angeles
172


























