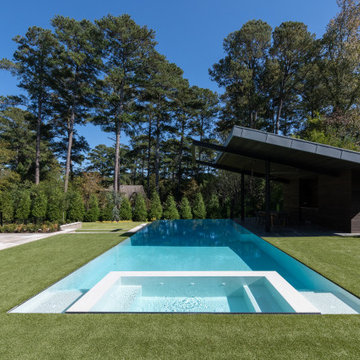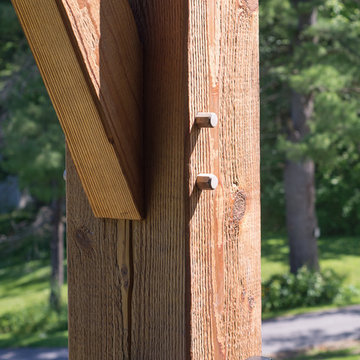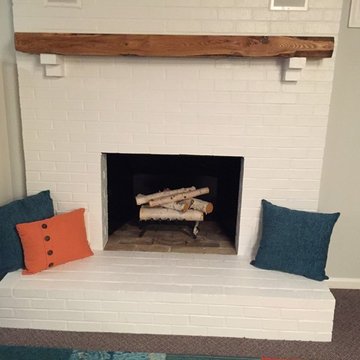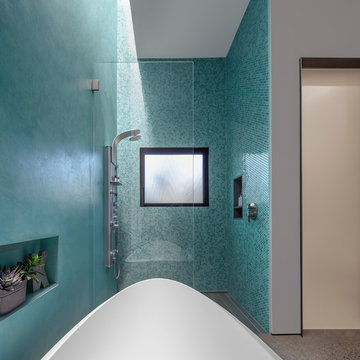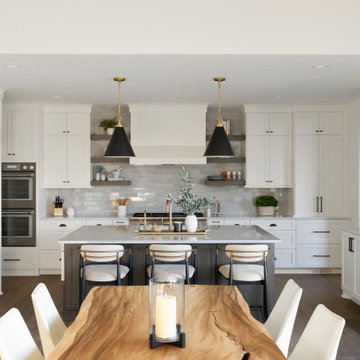Modern Home Design Ideas
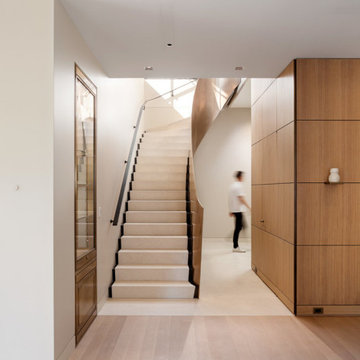
George Sexton Associates provided lighting design
and focusing services to the interior spaces and
roof terrace of this NYC residence. A recessed slot
with tracks provided a flexible lighting solution
for showcasing the owner’s vast art collection.
GSA collaborated with Glasbau Hahn to design
and coordinate four museum grade vitrines.
Wallgrazing luminaires where strategically located
and integrated into the architecture to provide
lighting for a series of detailed reliefs. Millwork was
fitted with integrated lighting that is activated with
door movement. Integrated lighting was also used
under shelves and in closets.

Inspiration for a mid-sized modern l-shaped gray floor and concrete floor enclosed kitchen remodel in New York with an undermount sink, flat-panel cabinets, brown cabinets, quartzite countertops, white backsplash, subway tile backsplash, stainless steel appliances, an island and white countertops
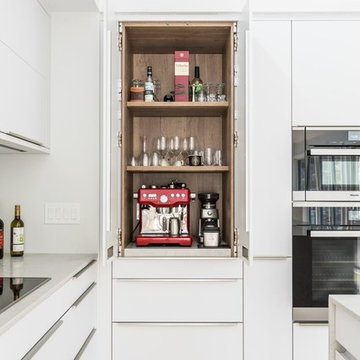
Mid-sized minimalist l-shaped medium tone wood floor and brown floor eat-in kitchen photo in New York with a drop-in sink, white cabinets, quartz countertops, white backsplash, glass sheet backsplash, stainless steel appliances and an island
Find the right local pro for your project
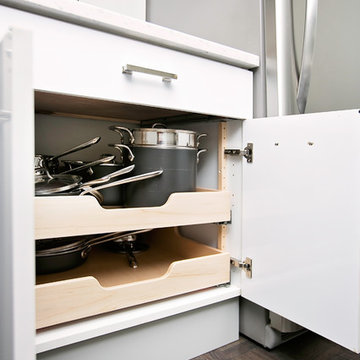
A simple improvement to increase storage, organization and efficiency in a kitchen are cutlery dividers. It's the best way to minimize drawer clutter and be confident that you know exactly where the next utensil you need is. We also refaced the kitchen cabinets in white Formica, upgraded the cabinet doors with soft-close hinges and new roll out-drawers for lower cabinet storage.
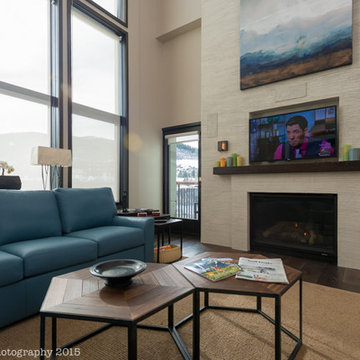
Rich Vossler
Example of a large minimalist loft-style dark wood floor family room design in Denver with beige walls, a standard fireplace, a plaster fireplace and a media wall
Example of a large minimalist loft-style dark wood floor family room design in Denver with beige walls, a standard fireplace, a plaster fireplace and a media wall
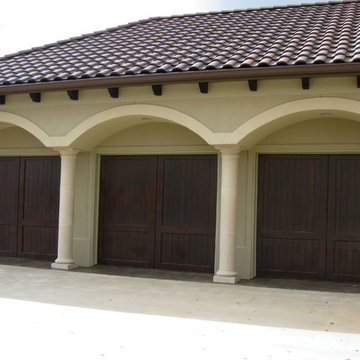
. Our premium finish doors are meticulously cut, joined and planed. We stain each door with the highest quality exterior stain product available, painting a base sealant material and then hand-rubbing two additional coats of exterior sealant. In short, the fit-and-finish of our Premium Finish - Grade III rivals the quality on the finest custom wood entry door. We have numerous stains including natural, cedar, teak, dark oak and mahogany and we've also custom mixed stain colors to match a custom's existing wood entry door stain. Wirebrushing and other custom texture options are available.
If you want the very best, chose our Grade III Premium Finish garage doors.

Sponsored
Over 300 locations across the U.S.
Schedule Your Free Consultation
Ferguson Bath, Kitchen & Lighting Gallery
Ferguson Bath, Kitchen & Lighting Gallery
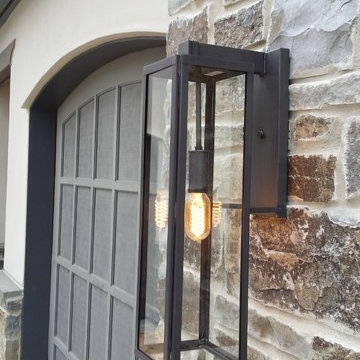
Custom home with custom Vista Lanterns. Made in the U.S.A. www.TowerLighting.com
Minimalist exterior home photo in Chicago
Minimalist exterior home photo in Chicago
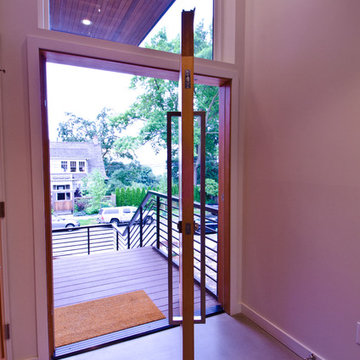
A Northwest Modern, 5-Star Builtgreen, energy efficient, panelized, custom residence using western red cedar for siding and soffits.
Photographs by Miguel Edwards
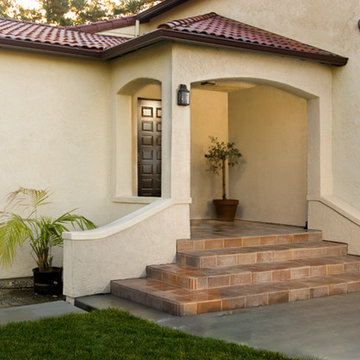
Inspiration for a mid-sized modern entryway remodel in San Francisco with a dark wood front door

Sponsored
Upper Arlington, OH
John Romans Construction
Franklin County's Full Service, Turn-Key Construction & Design Company

Inspiration for a large modern backyard tile patio kitchen remodel in Miami with a roof extension

Open concept kitchen - large modern single-wall concrete floor open concept kitchen idea in New York with a double-bowl sink, flat-panel cabinets, gray cabinets, solid surface countertops, brown backsplash, stainless steel appliances and an island

Example of a mid-sized minimalist formal and open concept dark wood floor and brown floor living room design in Houston with beige walls, a ribbon fireplace, a metal fireplace and no tv
Modern Home Design Ideas

Example of a large minimalist master medium tone wood floor and gray floor bedroom design in Tampa with gray walls

The Port Ludlow Residence is a compact, 2400 SF modern house located on a wooded waterfront property at the north end of the Hood Canal, a long, fjord-like arm of western Puget Sound. The house creates a simple glazed living space that opens up to become a front porch to the beautiful Hood Canal.
The east-facing house is sited along a high bank, with a wonderful view of the water. The main living volume is completely glazed, with 12-ft. high glass walls facing the view and large, 8-ft.x8-ft. sliding glass doors that open to a slightly raised wood deck, creating a seamless indoor-outdoor space. During the warm summer months, the living area feels like a large, open porch. Anchoring the north end of the living space is a two-story building volume containing several bedrooms and separate his/her office spaces.
The interior finishes are simple and elegant, with IPE wood flooring, zebrawood cabinet doors with mahogany end panels, quartz and limestone countertops, and Douglas Fir trim and doors. Exterior materials are completely maintenance-free: metal siding and aluminum windows and doors. The metal siding has an alternating pattern using two different siding profiles.
The house has a number of sustainable or “green” building features, including 2x8 construction (40% greater insulation value); generous glass areas to provide natural lighting and ventilation; large overhangs for sun and rain protection; metal siding (recycled steel) for maximum durability, and a heat pump mechanical system for maximum energy efficiency. Sustainable interior finish materials include wood cabinets, linoleum floors, low-VOC paints, and natural wool carpet.
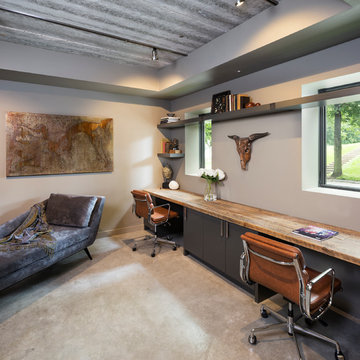
Builder: John Kraemer & Sons | Photography: Landmark Photography
Inspiration for a small modern built-in desk concrete floor home office remodel in Minneapolis with beige walls
Inspiration for a small modern built-in desk concrete floor home office remodel in Minneapolis with beige walls
49

























