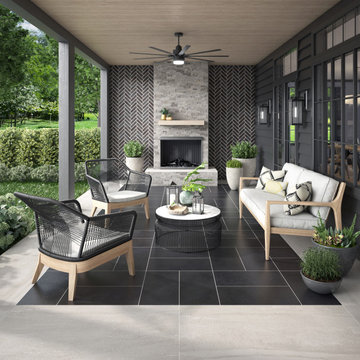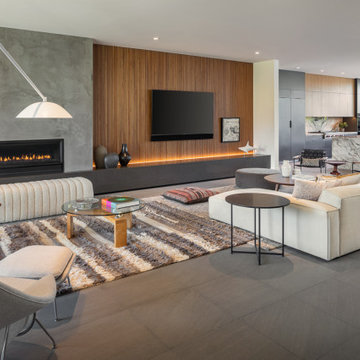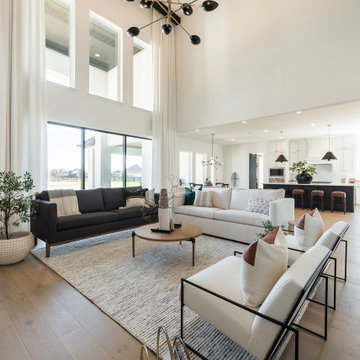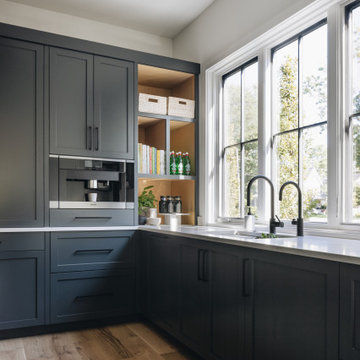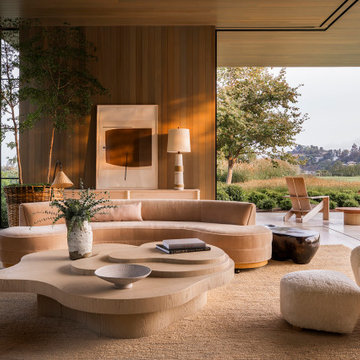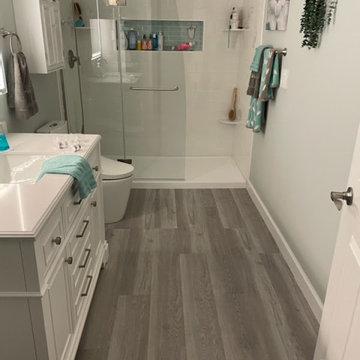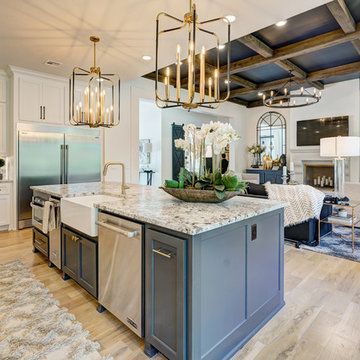Modern Home Design Ideas

Bathroom Remodel with new walk-in shower and enclosed wet area with free standing tub. Modern zellige shower wall tiles that go all the way to the ceiling height, show color variation by the hand-made hand-glazed white tiles. We did matte black plumbing fixtures to "pop" against the white backdrop and matte black hexagon floor tiles for contrast.

Example of a mid-sized minimalist open concept light wood floor and wood wall living room design in Los Angeles with white walls, a standard fireplace, a plaster fireplace and a media wall
Find the right local pro for your project

Photographer: Jay Goodrich
This 2800 sf single-family home was completed in 2009. The clients desired an intimate, yet dynamic family residence that reflected the beauty of the site and the lifestyle of the San Juan Islands. The house was built to be both a place to gather for large dinners with friends and family as well as a cozy home for the couple when they are there alone.
The project is located on a stunning, but cripplingly-restricted site overlooking Griffin Bay on San Juan Island. The most practical area to build was exactly where three beautiful old growth trees had already chosen to live. A prior architect, in a prior design, had proposed chopping them down and building right in the middle of the site. From our perspective, the trees were an important essence of the site and respectfully had to be preserved. As a result we squeezed the programmatic requirements, kept the clients on a square foot restriction and pressed tight against property setbacks.
The delineate concept is a stone wall that sweeps from the parking to the entry, through the house and out the other side, terminating in a hook that nestles the master shower. This is the symbolic and functional shield between the public road and the private living spaces of the home owners. All the primary living spaces and the master suite are on the water side, the remaining rooms are tucked into the hill on the road side of the wall.
Off-setting the solid massing of the stone walls is a pavilion which grabs the views and the light to the south, east and west. Built in a position to be hammered by the winter storms the pavilion, while light and airy in appearance and feeling, is constructed of glass, steel, stout wood timbers and doors with a stone roof and a slate floor. The glass pavilion is anchored by two concrete panel chimneys; the windows are steel framed and the exterior skin is of powder coated steel sheathing.

A full Corian shower in bright white ensures that this small bathroom will never feel cramped. A recessed niche with back-lighting is a fun way to add an accent detail within the shower. The niche lighting can also act as a night light for guests that are sleeping in the main basement space.
Photos by Spacecrafting Photography

Mid-sized minimalist 3/4 gray tile and porcelain tile porcelain tile and white floor bathroom photo in New York with flat-panel cabinets, light wood cabinets, a two-piece toilet, gray walls, an undermount sink and solid surface countertops
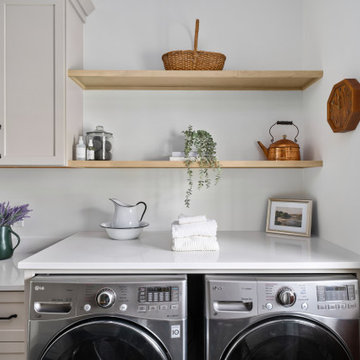
Sponsored
Columbus, OH
Dave Fox Design Build Remodelers
Columbus Area's Luxury Design Build Firm | 17x Best of Houzz Winner!

This contemporary master bathroom has all the elements of a roman bath—it’s beautiful, serene and decadent. Double showers and a partially sunken Jacuzzi add to its’ functionality.
The glass shower enclosure bridges the full height of the angled ceilings—120” h. The floor of the bathroom and shower are on the same plane which eliminates that pesky shower curb. The linear drain is understated and cool.
Andrew McKinney Photography

Photographer: Jay Goodrich
This 2800 sf single-family home was completed in 2009. The clients desired an intimate, yet dynamic family residence that reflected the beauty of the site and the lifestyle of the San Juan Islands. The house was built to be both a place to gather for large dinners with friends and family as well as a cozy home for the couple when they are there alone.
The project is located on a stunning, but cripplingly-restricted site overlooking Griffin Bay on San Juan Island. The most practical area to build was exactly where three beautiful old growth trees had already chosen to live. A prior architect, in a prior design, had proposed chopping them down and building right in the middle of the site. From our perspective, the trees were an important essence of the site and respectfully had to be preserved. As a result we squeezed the programmatic requirements, kept the clients on a square foot restriction and pressed tight against property setbacks.
The delineate concept is a stone wall that sweeps from the parking to the entry, through the house and out the other side, terminating in a hook that nestles the master shower. This is the symbolic and functional shield between the public road and the private living spaces of the home owners. All the primary living spaces and the master suite are on the water side, the remaining rooms are tucked into the hill on the road side of the wall.
Off-setting the solid massing of the stone walls is a pavilion which grabs the views and the light to the south, east and west. Built in a position to be hammered by the winter storms the pavilion, while light and airy in appearance and feeling, is constructed of glass, steel, stout wood timbers and doors with a stone roof and a slate floor. The glass pavilion is anchored by two concrete panel chimneys; the windows are steel framed and the exterior skin is of powder coated steel sheathing.

To create a luxurious showering experience and as though you were being bathed by rain from the clouds high above, a large 16 inch rain shower was set up inside the skylight well.
Photography by Paul Linnebach

Photo: Lisa Petrole
Example of a huge minimalist open concept and formal porcelain tile and gray floor living room design in San Francisco with white walls, a ribbon fireplace, a tile fireplace and no tv
Example of a huge minimalist open concept and formal porcelain tile and gray floor living room design in San Francisco with white walls, a ribbon fireplace, a tile fireplace and no tv

Modern master bathroom featuring large format Carrara porcelain tiles, herringbone marble flooring, and custom navy vanity.
Example of a mid-sized minimalist master multicolored tile and porcelain tile marble floor, gray floor and double-sink bathroom design in Los Angeles with shaker cabinets, blue cabinets, marble countertops, a hinged shower door, white countertops and a freestanding vanity
Example of a mid-sized minimalist master multicolored tile and porcelain tile marble floor, gray floor and double-sink bathroom design in Los Angeles with shaker cabinets, blue cabinets, marble countertops, a hinged shower door, white countertops and a freestanding vanity
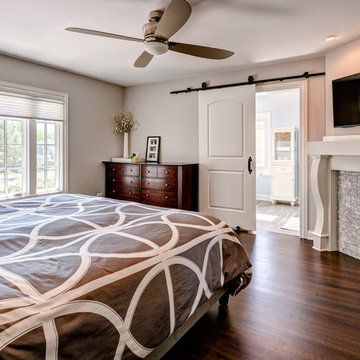
Sponsored
Columbus, OH
Hope Restoration & General Contracting
Columbus Design-Build, Kitchen & Bath Remodeling, Historic Renovations

This beautiful, modern lakefront pool features a negative edge perfectly highlighting gorgeous sunset views over the lake water. An over-sized sun shelf with bubblers, negative edge spa, rain curtain in the gazebo, and two fire bowls create a stunning serene space.
Modern Home Design Ideas

Ofer Wolberger
Minimalist light wood floor mudroom photo in New York with gray walls
Minimalist light wood floor mudroom photo in New York with gray walls

Less is More modern interior approach includes simple hardwood floor,single wall solid black laminate kitchen cabinetry and kitchen island, clean straight open space layout. A lack of clutter and bold accent color palettes tie into the minimalist approach to modern design.
5

























