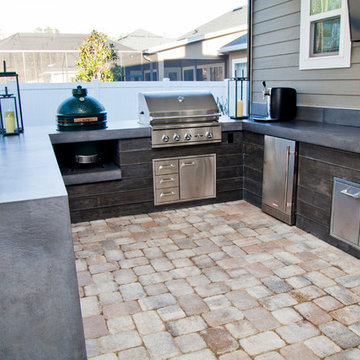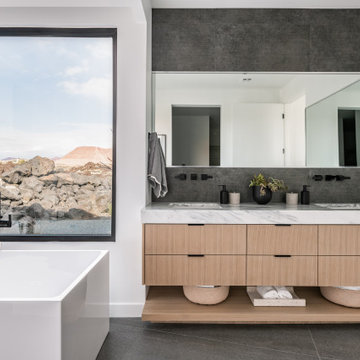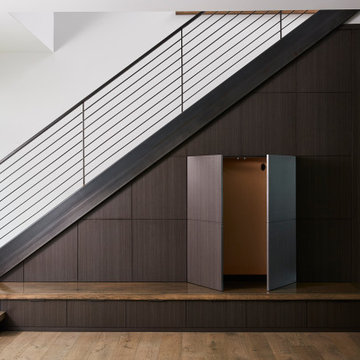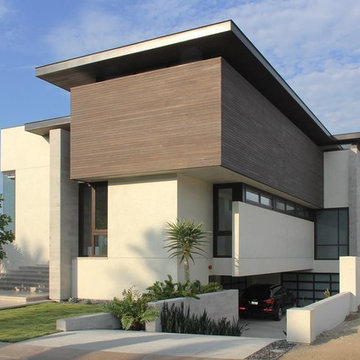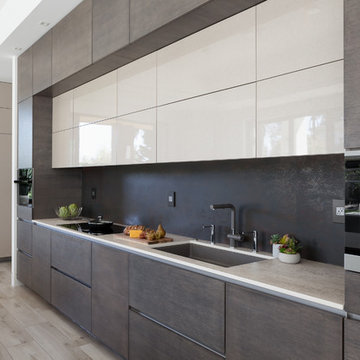Modern Home Design Ideas
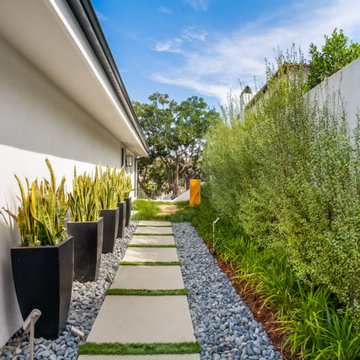
This was an exterior remodel and backyard renovation, added pool, bbq, etc.
Inspiration for a mid-sized modern drought-tolerant and shade side yard concrete paver landscaping in Los Angeles.
Inspiration for a mid-sized modern drought-tolerant and shade side yard concrete paver landscaping in Los Angeles.
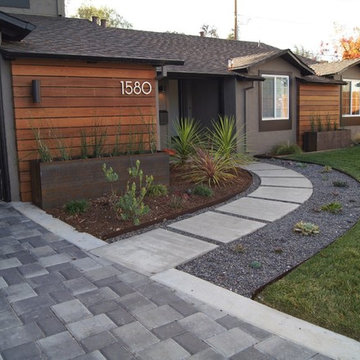
Concrete path with channels cut, gravel in place and succulents planted.
This is an example of a small modern front yard landscaping in San Francisco.
This is an example of a small modern front yard landscaping in San Francisco.
Find the right local pro for your project
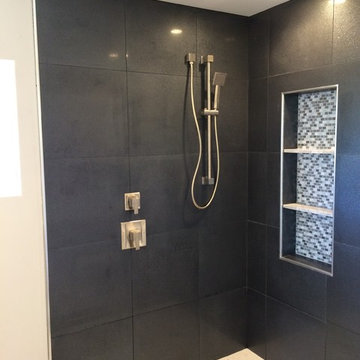
Master Bathroom Shower w/ Rain Can, Diverter and Hand Held.
Large minimalist master black tile and ceramic tile mosaic tile floor and beige floor bathroom photo in Phoenix with recessed-panel cabinets, gray cabinets, a vessel sink, granite countertops and gray walls
Large minimalist master black tile and ceramic tile mosaic tile floor and beige floor bathroom photo in Phoenix with recessed-panel cabinets, gray cabinets, a vessel sink, granite countertops and gray walls
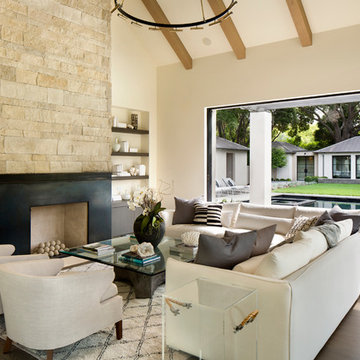
Bernard Andre Photography
Living room - modern formal and open concept concrete floor and beige floor living room idea in San Francisco with a standard fireplace, a stone fireplace and no tv
Living room - modern formal and open concept concrete floor and beige floor living room idea in San Francisco with a standard fireplace, a stone fireplace and no tv
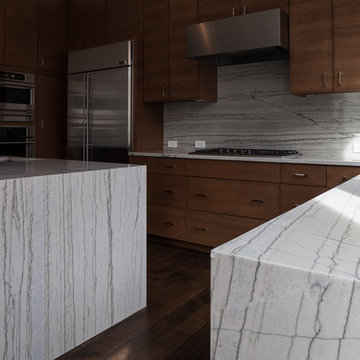
Example of a mid-sized minimalist u-shaped dark wood floor and brown floor eat-in kitchen design in New York with an undermount sink, flat-panel cabinets, dark wood cabinets, marble countertops, gray backsplash, stone slab backsplash, stainless steel appliances and an island
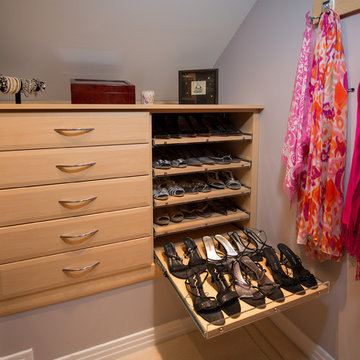
The accessory closet within the master closet includes shoe storage on pull-out shelves and multiple double velvet-lined jewelry drawers.
Large minimalist women's carpeted closet photo in Richmond with light wood cabinets
Large minimalist women's carpeted closet photo in Richmond with light wood cabinets
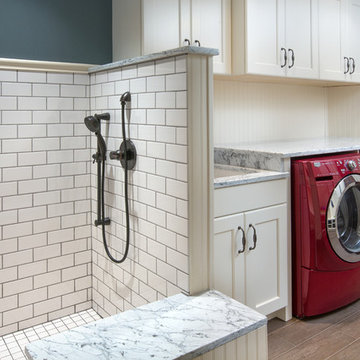
Sponsored
Columbus, OH
Trish Takacs Design
Award Winning & Highly Skilled Kitchen & Bath Designer in Columbus
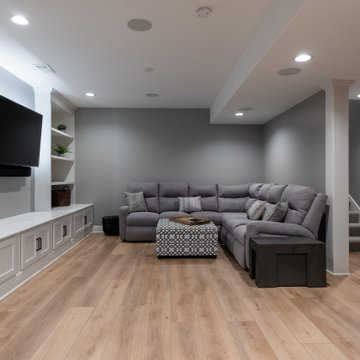
Inspired by sandy shorelines on the California coast, this beachy blonde floor brings just the right amount of variation to each room. With the Modin Collection, we have raised the bar on luxury vinyl plank. The result is a new standard in resilient flooring. Modin offers true embossed in register texture, a low sheen level, a rigid SPC core, an industry-leading wear layer, and so much more.
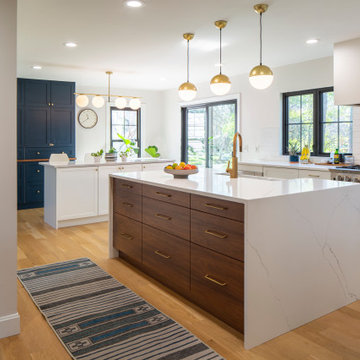
Whole home renovation and modernization of Kitchen space. Clean White Quartz countertops with waterfall edges act as a counterpoint to the brushed gold fixtures and warm wood tones. The navy storage wall with a warm wood top provides a great backdrop to the secondary seating island. Coffee and tea station utilizes space in a unique way and connects the Kitchen & Dining areas.
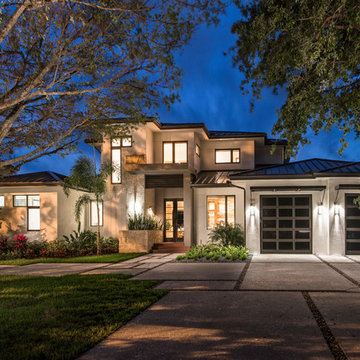
2 story gorgeous contemporary home with unique garage doors.
Large minimalist white two-story stucco gable roof photo in Miami
Large minimalist white two-story stucco gable roof photo in Miami
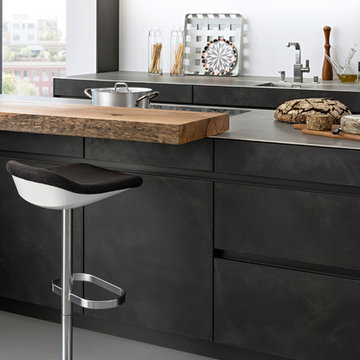
Inspiration for a mid-sized modern galley concrete floor open concept kitchen remodel in New York with an undermount sink, flat-panel cabinets, gray cabinets, concrete countertops, white backsplash, stainless steel appliances and an island
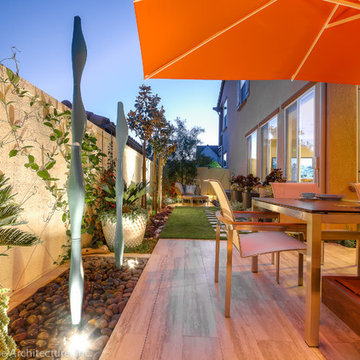
Photography by Studio H Landscape Architecture & COCO Gallery. Post processing by Isabella Li.
This is an example of a small modern drought-tolerant and partial sun side yard stone water fountain landscape in Orange County.
This is an example of a small modern drought-tolerant and partial sun side yard stone water fountain landscape in Orange County.
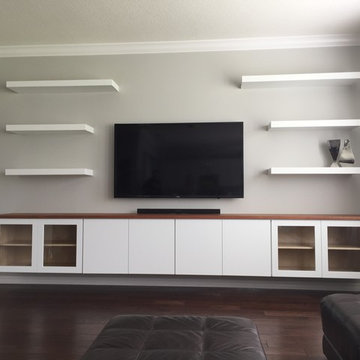
Floating Entertainment Center constructed of Birch Plywood, with finished birch interior, maple doors and maple glass doors on the end. Total length is 13 feet. Top is made of mahogany with a walnut type finish. Entertainment center floats 9 inches above the floor and is mounted on french cleats anchored into the exterior concrete wall. The look is completed with 6 floating shelves above the unit. The shelves are made of Maple and are 2 1/2" thick and 12 Inches deep. The top two are 4 feet long and the other four are 3 feet long. Finish is a white paint that matches customer's cabinetry.
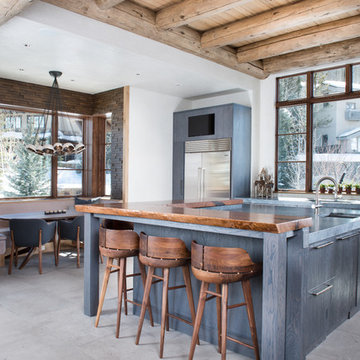
Inspiration for a large modern l-shaped gray floor eat-in kitchen remodel in Denver with an undermount sink, flat-panel cabinets, gray cabinets, concrete countertops, window backsplash, stainless steel appliances, an island and gray countertops

When we drove out to Mukilteo for our initial consultation, we immediately fell in love with this house. With its tall ceilings, eclectic mix of wood, glass and steel, and gorgeous view of the Puget Sound, we quickly nicknamed this project "The Mukilteo Gem". Our client, a cook and baker, did not like her existing kitchen. The main points of issue were short runs of available counter tops, lack of storage and shortage of light. So, we were called in to implement some big, bold ideas into a small footprint kitchen with big potential. We completely changed the layout of the room by creating a tall, built-in storage wall and a continuous u-shape counter top. Early in the project, we took inventory of every item our clients wanted to store in the kitchen and ensured that every spoon, gadget, or bowl would have a dedicated "home" in their new kitchen. The finishes were meticulously selected to ensure continuity throughout the house. We also played with the color scheme to achieve a bold yet natural feel.This kitchen is a prime example of how color can be used to both make a statement and project peace and balance simultaneously. While busy at work on our client's kitchen improvement, we also updated the entry and gave the homeowner a modern laundry room with triple the storage space they originally had.
End result: ecstatic clients and a very happy design team. That's what we call a big success!
John Granen.
Modern Home Design Ideas
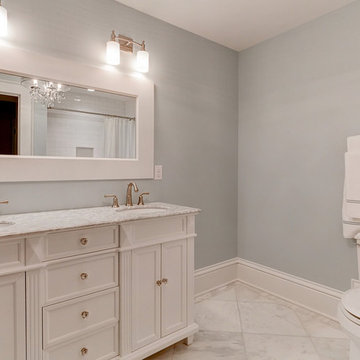
Sponsored
Columbus, OH
Hope Restoration & General Contracting
Columbus Design-Build, Kitchen & Bath Remodeling, Historic Renovations

Updating of this Venice Beach bungalow home was a real treat. Timing was everything here since it was supposed to go on the market in 30day. (It took us 35days in total for a complete remodel).
The corner lot has a great front "beach bum" deck that was completely refinished and fenced for semi-private feel.
The entire house received a good refreshing paint including a new accent wall in the living room.
The kitchen was completely redo in a Modern vibe meets classical farmhouse with the labyrinth backsplash and reclaimed wood floating shelves.
Notice also the rugged concrete look quartz countertop.
A small new powder room was created from an old closet space, funky street art walls tiles and the gold fixtures with a blue vanity once again are a perfect example of modern meets farmhouse.
74

























