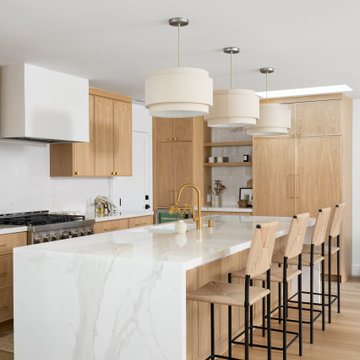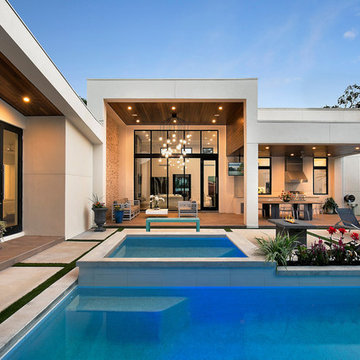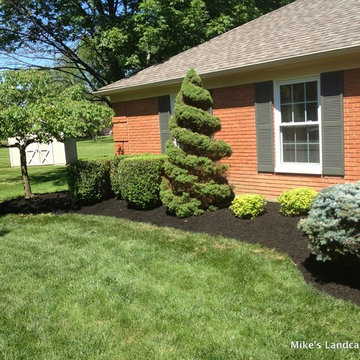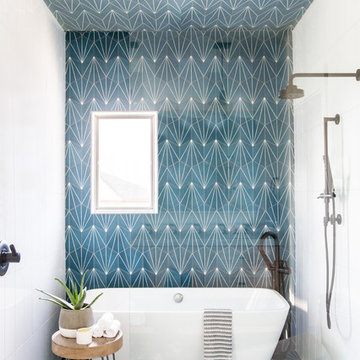Modern Home Design Ideas

http://www.architextual.com/built-work#/2013-11/
A view of the hot tub with stairs and exterior lighting.
Photography:
michael k. wilkinson
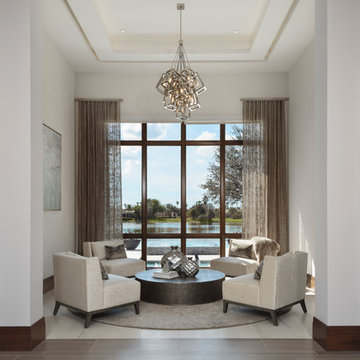
Inspiration for a mid-sized modern formal porcelain tile and beige floor living room remodel in Miami with white walls, no fireplace and no tv
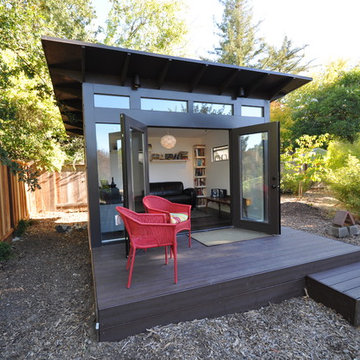
While originally constructed as a home office, the full lite windows and double glass paned doors of this lifestyle Studio Shed beckons this family to sit back and relax many evenings. It could also make an excellent home gym, yoga studio, artist's space....
Find the right local pro for your project

Modern home front entry features a voice over Internet Protocol Intercom Device to interface with the home's Crestron control system for voice communication at both the front door and gate.
Signature Estate featuring modern, warm, and clean-line design, with total custom details and finishes. The front includes a serene and impressive atrium foyer with two-story floor to ceiling glass walls and multi-level fire/water fountains on either side of the grand bronze aluminum pivot entry door. Elegant extra-large 47'' imported white porcelain tile runs seamlessly to the rear exterior pool deck, and a dark stained oak wood is found on the stairway treads and second floor. The great room has an incredible Neolith onyx wall and see-through linear gas fireplace and is appointed perfectly for views of the zero edge pool and waterway. The center spine stainless steel staircase has a smoked glass railing and wood handrail.
Photo courtesy Royal Palm Properties
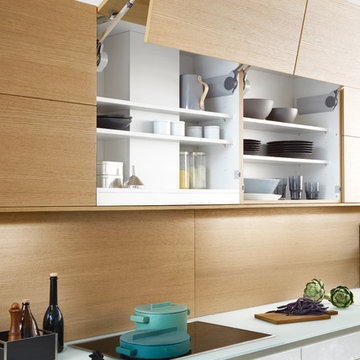
Mid-sized minimalist concrete floor open concept kitchen photo in New York with an undermount sink, flat-panel cabinets, white cabinets, glass countertops, stainless steel appliances and an island
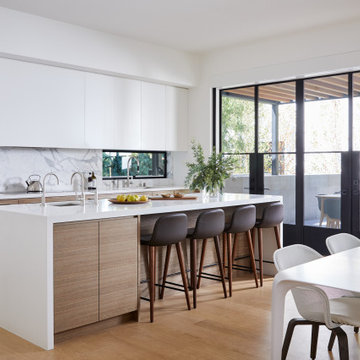
Inspiration for a modern galley medium tone wood floor and brown floor kitchen remodel in San Francisco with flat-panel cabinets, white cabinets, white backsplash, paneled appliances, an island and white countertops
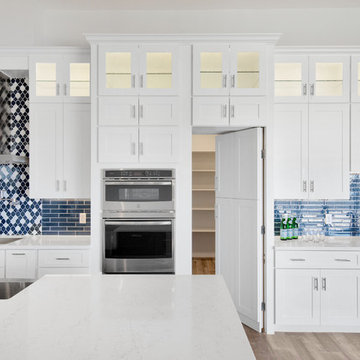
PC: Shane Baker Studios
Inspiration for a large modern l-shaped medium tone wood floor and brown floor kitchen pantry remodel in Phoenix with an undermount sink, shaker cabinets, white cabinets, quartz countertops, blue backsplash, ceramic backsplash, stainless steel appliances, an island and white countertops
Inspiration for a large modern l-shaped medium tone wood floor and brown floor kitchen pantry remodel in Phoenix with an undermount sink, shaker cabinets, white cabinets, quartz countertops, blue backsplash, ceramic backsplash, stainless steel appliances, an island and white countertops

Matte black DOCA kitchen cabinets with black Dekton counters and backsplash.
Inspiration for a large modern galley light wood floor open concept kitchen remodel in Newark with an undermount sink, flat-panel cabinets, black cabinets, black backsplash, black appliances, an island and black countertops
Inspiration for a large modern galley light wood floor open concept kitchen remodel in Newark with an undermount sink, flat-panel cabinets, black cabinets, black backsplash, black appliances, an island and black countertops
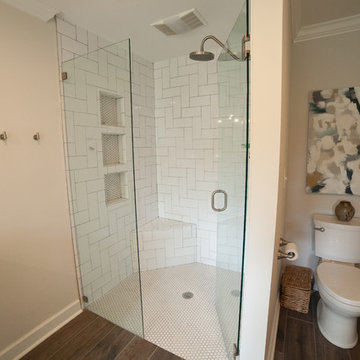
Jodi Craine Photographer
Inspiration for a large modern master white tile and subway tile dark wood floor and brown floor corner shower remodel in Atlanta with white cabinets, a one-piece toilet, gray walls, an undermount sink, marble countertops and a hinged shower door
Inspiration for a large modern master white tile and subway tile dark wood floor and brown floor corner shower remodel in Atlanta with white cabinets, a one-piece toilet, gray walls, an undermount sink, marble countertops and a hinged shower door
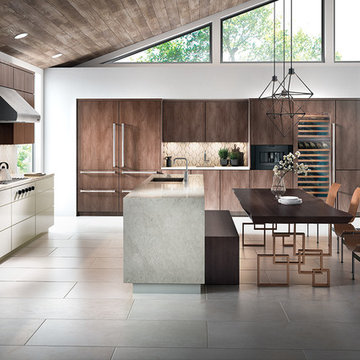
Inspiration for a large modern u-shaped gray floor open concept kitchen remodel in Atlanta with an undermount sink, flat-panel cabinets, medium tone wood cabinets, quartz countertops, beige backsplash, stainless steel appliances, an island and white countertops

Michael J Lee
Small minimalist enclosed marble floor and white floor family room library photo in New York with blue walls and no fireplace
Small minimalist enclosed marble floor and white floor family room library photo in New York with blue walls and no fireplace

Residential home in Santa Cruz, CA
This stunning front and backyard project was so much fun! The plethora of K&D's scope of work included: smooth finished concrete walls, multiple styles of horizontal redwood fencing, smooth finished concrete stepping stones, bands, steps & pathways, paver patio & driveway, artificial turf, TimberTech stairs & decks, TimberTech custom bench with storage, shower wall with bike washing station, custom concrete fountain, poured-in-place fire pit, pour-in-place half circle bench with sloped back rest, metal pergola, low voltage lighting, planting and irrigation! (*Adorable cat not included)
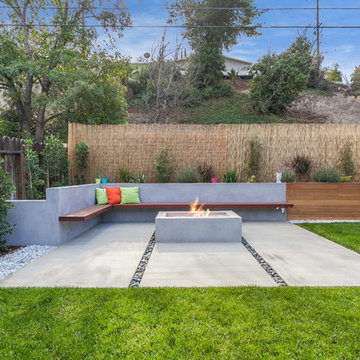
Gas fire place and modern sitting area
Inspiration for a large modern full sun backyard concrete paver formal garden in Los Angeles with a fire pit for summer.
Inspiration for a large modern full sun backyard concrete paver formal garden in Los Angeles with a fire pit for summer.
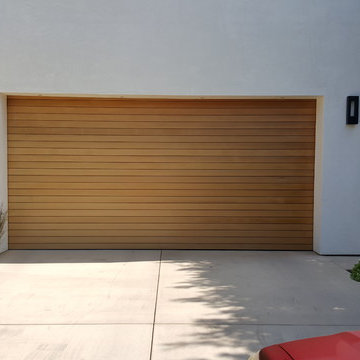
Example of a mid-sized minimalist attached two-car garage design in Los Angeles
Modern Home Design Ideas

Sponsored
Sunbury, OH
J.Holderby - Renovations
Franklin County's Leading General Contractors - 2X Best of Houzz!
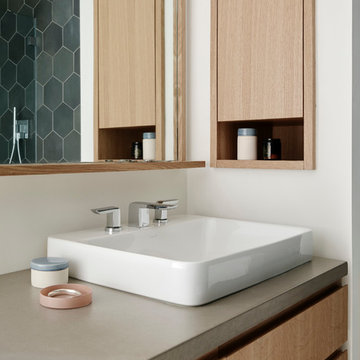
Joe Fletcher
Example of a mid-sized minimalist master black tile, gray tile and ceramic tile bathroom design in New York with flat-panel cabinets, light wood cabinets, a one-piece toilet, white walls, a vessel sink and concrete countertops
Example of a mid-sized minimalist master black tile, gray tile and ceramic tile bathroom design in New York with flat-panel cabinets, light wood cabinets, a one-piece toilet, white walls, a vessel sink and concrete countertops
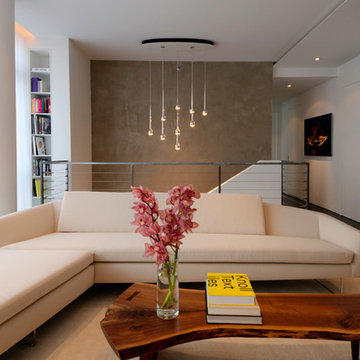
Ken Fischer Photography
Inspiration for a modern loft-style living room remodel in New York with white walls
Inspiration for a modern loft-style living room remodel in New York with white walls
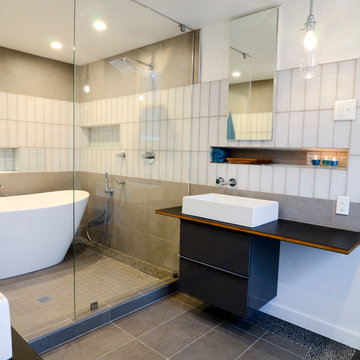
Inspiration for a large modern master gray tile and ceramic tile ceramic tile and gray floor bathroom remodel in Raleigh with flat-panel cabinets, gray cabinets, a wall-mount toilet, white walls, a vessel sink and wood countertops
71

























