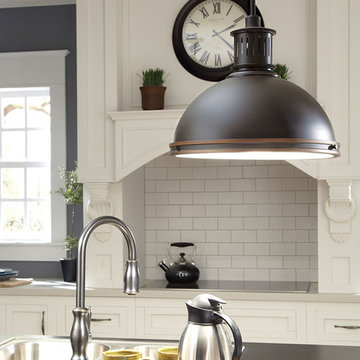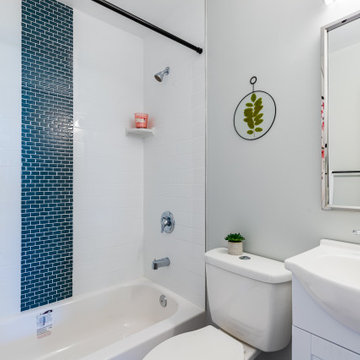Modern Home Design Ideas
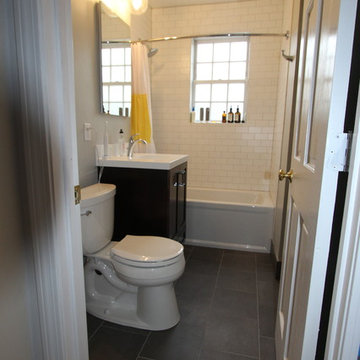
New toilet, vanity and tile transformed this space. We kept the existing tub and the crew worked around it.
Example of a mid-sized minimalist white tile and ceramic tile ceramic tile and gray floor bathroom design in Boston with furniture-like cabinets, dark wood cabinets, a two-piece toilet, gray walls, an integrated sink and solid surface countertops
Example of a mid-sized minimalist white tile and ceramic tile ceramic tile and gray floor bathroom design in Boston with furniture-like cabinets, dark wood cabinets, a two-piece toilet, gray walls, an integrated sink and solid surface countertops
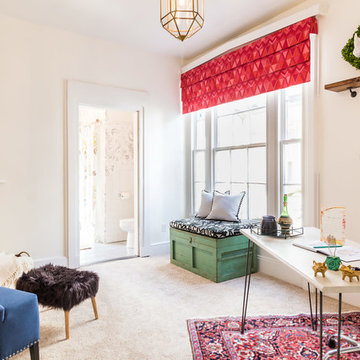
Example of a mid-sized minimalist freestanding desk carpeted and beige floor study room design in Other with white walls and no fireplace
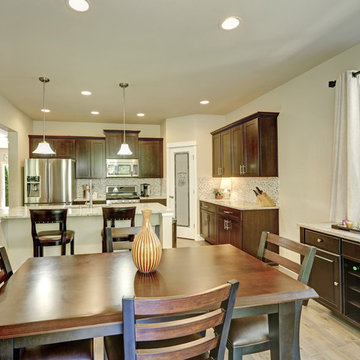
Example of a small minimalist galley light wood floor and beige floor eat-in kitchen design in DC Metro with a single-bowl sink, recessed-panel cabinets, dark wood cabinets, quartz countertops, white backsplash, mosaic tile backsplash, stainless steel appliances, an island and white countertops
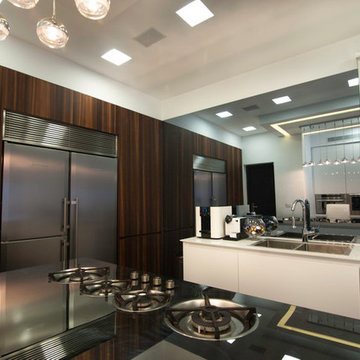
Mid-sized minimalist dark wood floor enclosed kitchen photo in New York with a double-bowl sink, flat-panel cabinets, dark wood cabinets, stainless steel countertops, stainless steel appliances and an island
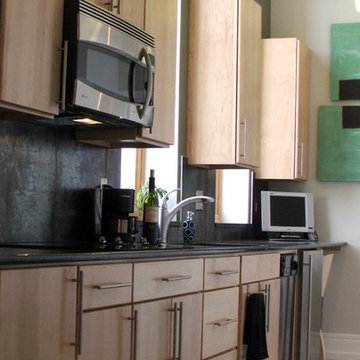
Haas Cabinetry with Granite Countertops
Eat-in kitchen - modern single-wall eat-in kitchen idea in Grand Rapids with an undermount sink, flat-panel cabinets, light wood cabinets, granite countertops, metallic backsplash, ceramic backsplash and stainless steel appliances
Eat-in kitchen - modern single-wall eat-in kitchen idea in Grand Rapids with an undermount sink, flat-panel cabinets, light wood cabinets, granite countertops, metallic backsplash, ceramic backsplash and stainless steel appliances
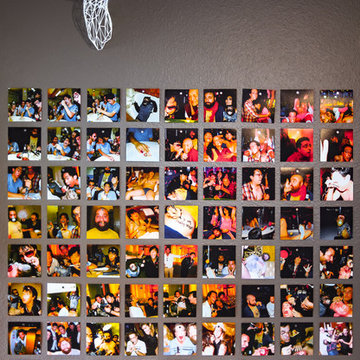
A 9x9 DotMatrix Photo Gallery Wall set in my home office. Incredibly easy install with the provided instructions and tools. Easily the most affordable photo gallery system I've seen at $99 bucks (my "Perfect Picture Wall" was $300!)
Mike MacDonald
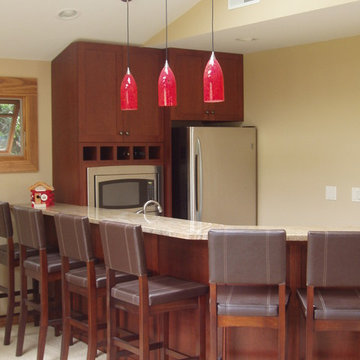
Erin Bennett
Mid-sized minimalist l-shaped wet bar photo in Detroit with an undermount sink, flat-panel cabinets, dark wood cabinets and granite countertops
Mid-sized minimalist l-shaped wet bar photo in Detroit with an undermount sink, flat-panel cabinets, dark wood cabinets and granite countertops
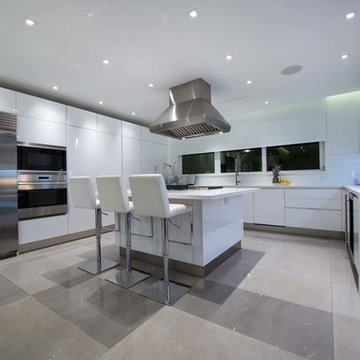
custom white flat-panel kitchen, Sizer-Stone white countertop, custom white island, built-in appliances (flash), concrete look tile floor
Inspiration for a mid-sized modern u-shaped ceramic tile and gray floor kitchen remodel with flat-panel cabinets, white cabinets, quartz countertops, white backsplash, an island and white countertops
Inspiration for a mid-sized modern u-shaped ceramic tile and gray floor kitchen remodel with flat-panel cabinets, white cabinets, quartz countertops, white backsplash, an island and white countertops
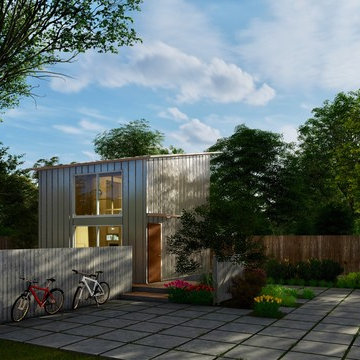
シンプルな外観とメンテナンスの負担を減らすデザイン。
色は選択可能。
Example of a small minimalist gray two-story metal house exterior design in Other with a shed roof and a metal roof
Example of a small minimalist gray two-story metal house exterior design in Other with a shed roof and a metal roof
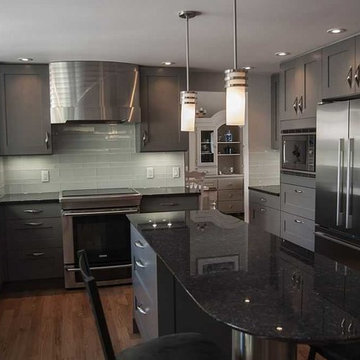
Eat-in kitchen - small modern u-shaped light wood floor eat-in kitchen idea in DC Metro with an undermount sink, gray cabinets, granite countertops, gray backsplash, glass tile backsplash, stainless steel appliances, an island, black countertops and flat-panel cabinets
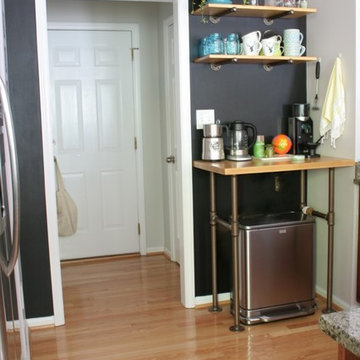
The image shows the side of the custom made kitchen coffee station with open shelves and butcher block counter top.
Inspiration for a small modern u-shaped light wood floor open concept kitchen remodel in Raleigh with a double-bowl sink, flat-panel cabinets, medium tone wood cabinets, granite countertops, stainless steel appliances and a peninsula
Inspiration for a small modern u-shaped light wood floor open concept kitchen remodel in Raleigh with a double-bowl sink, flat-panel cabinets, medium tone wood cabinets, granite countertops, stainless steel appliances and a peninsula
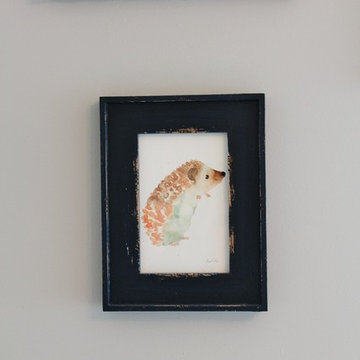
Just part of the collection of woodland watercolor paintings we collected from artists all over the world and featured in our gallery wall above the daybed.
Lindsey Smith @ Simply Salvage Interiors
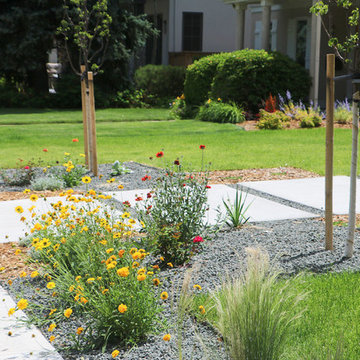
Clean, modern and simple is the design theme for this new-build residence featuring a variety of colorful shrubs and perennials to compliment the grand entrance.
PC: Krista Lance

Large minimalist master beige tile and ceramic tile porcelain tile, gray floor and double-sink bathroom photo in Minneapolis with flat-panel cabinets, black cabinets, a two-piece toilet, gray walls, a drop-in sink, tile countertops, a hinged shower door, white countertops, a niche and a built-in vanity
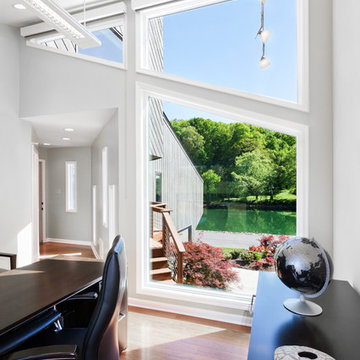
Denise Retallack
Small minimalist medium tone wood floor home office photo in Other
Small minimalist medium tone wood floor home office photo in Other
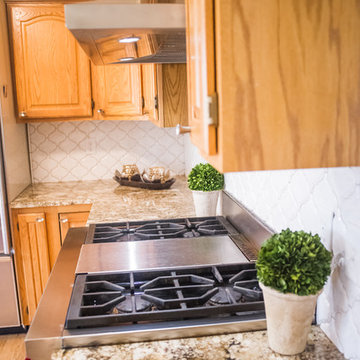
Brenda Eckhardt Photography
Eat-in kitchen - small modern u-shaped medium tone wood floor eat-in kitchen idea in Other with raised-panel cabinets, medium tone wood cabinets, quartzite countertops, white backsplash, porcelain backsplash, stainless steel appliances and an island
Eat-in kitchen - small modern u-shaped medium tone wood floor eat-in kitchen idea in Other with raised-panel cabinets, medium tone wood cabinets, quartzite countertops, white backsplash, porcelain backsplash, stainless steel appliances and an island
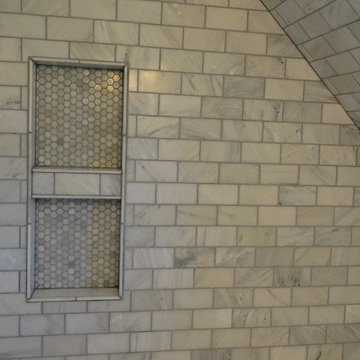
This Bay Village bathroom on Cleveland's West Side has been completely gutted from it's original state and updated to have a sleek, modern look. The shower has been finished in marble subway tiles, and the floor in hexagon shaped marble tiles. A pedestal sink saves space in this compact bathroom, along with the built in cabinetry.
Modern Home Design Ideas
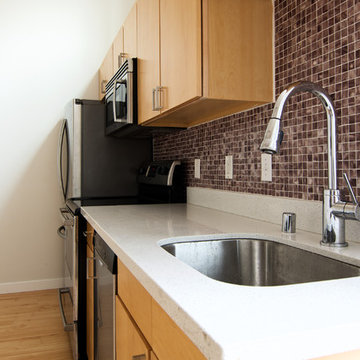
Property design by interiors by Popov
Photography by 06place | Yulia Piterkina
Example of a mid-sized minimalist single-wall yellow floor eat-in kitchen design in Seattle with an undermount sink, flat-panel cabinets, light wood cabinets, quartz countertops, brown backsplash, mosaic tile backsplash, stainless steel appliances and no island
Example of a mid-sized minimalist single-wall yellow floor eat-in kitchen design in Seattle with an undermount sink, flat-panel cabinets, light wood cabinets, quartz countertops, brown backsplash, mosaic tile backsplash, stainless steel appliances and no island
6

























