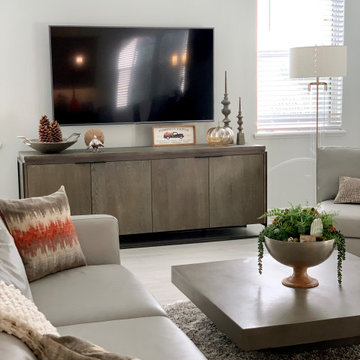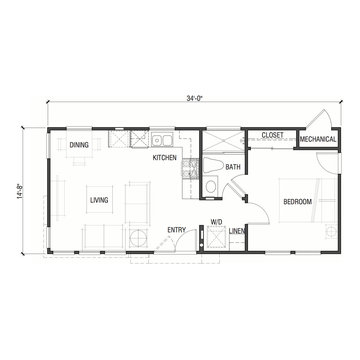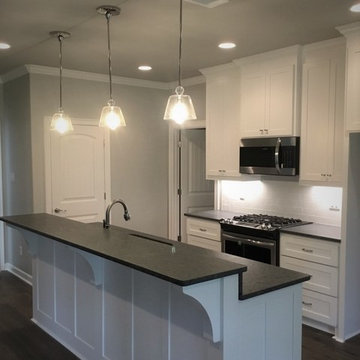Modern Home Design Ideas
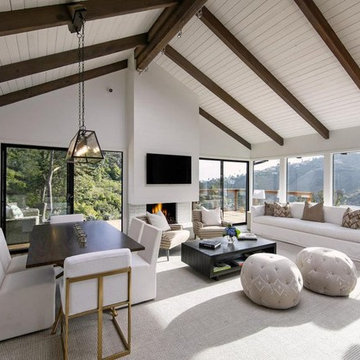
Big windows and sliding glass doors expose the view and inviting outdoor deck area.
Mid-sized minimalist open concept medium tone wood floor and brown floor family room photo in Santa Barbara with white walls, a standard fireplace, a brick fireplace and a wall-mounted tv
Mid-sized minimalist open concept medium tone wood floor and brown floor family room photo in Santa Barbara with white walls, a standard fireplace, a brick fireplace and a wall-mounted tv

Small minimalist white tile and porcelain tile medium tone wood floor and multicolored floor powder room photo in Chicago with black cabinets, a one-piece toilet, white walls, an undermount sink, concrete countertops, gray countertops and a floating vanity
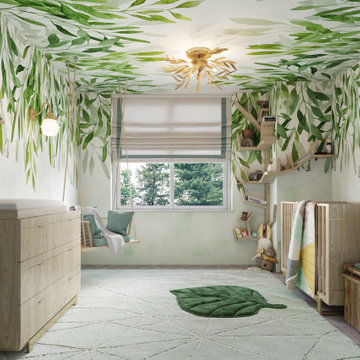
Nursery - small modern gender-neutral carpeted, green floor and wallpaper ceiling nursery idea in New York with green walls
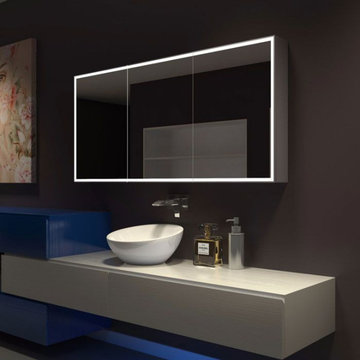
Galaxy Medicine Cabinet Dimmable
From Paris Mirror
This medicine cabinet adds brilliance and style to any bathroom decor.
The AQUADOM lighted medicine cabinet mirror is designed with amazing options that are guaranteed to turn your bathroom into the most exciting room.
Aquadom signature royale medicine cabinet is built from very resistant aluminum.
The bathroom medicine cabinet mirror with lights comes with USB charging ports.
Shop backlit medicine cabinet. Bathroom medicine cabinet with lights. The best Quality of Bathroom medicine cabinet with mirror and lights at DLaguna.
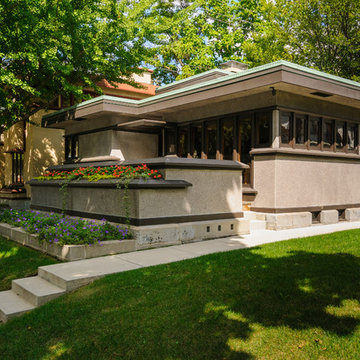
The front walk leading to the porch, featuring substantial built-in concrete planters with wood trim.
Westhauser Photography
Design ideas for a small modern partial sun front yard concrete paver landscaping in Milwaukee for summer.
Design ideas for a small modern partial sun front yard concrete paver landscaping in Milwaukee for summer.
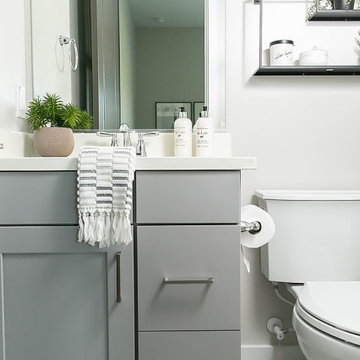
Example of a small minimalist porcelain tile, white floor and single-sink bathroom design in Phoenix with shaker cabinets, gray cabinets, a two-piece toilet, gray walls, quartz countertops, white countertops and a built-in vanity

Eave detail of the detached artist studio in north Seattle. The siding is a fibercement panel siding installed with an open rain screen assembly.
Design by Heidi Helgeson, H2D Architecture + Design
Bray Hayden Photography and H2D Architecture + Design
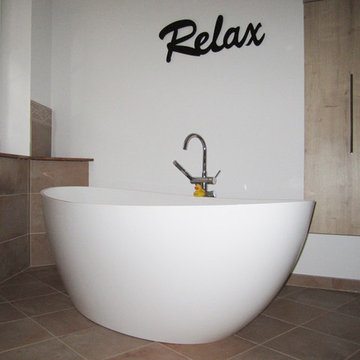
Factory Direct Pricing. Please Call 415-644-5888 to visit our Showroom or to get for more info. Please visit our website at www.badeloft.com. Our showroom is located at 2829 Bridgeway Sausalito, CA 94965. Photos Owned by Badeloft USA LLC.
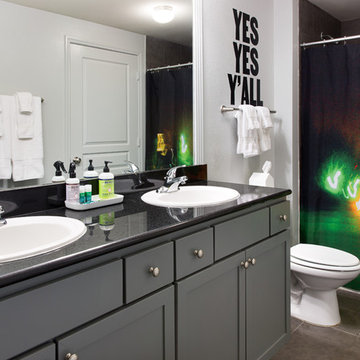
Project for Guild Lodging, LLC.
Photography by Molly Winters
Example of a mid-sized minimalist master gray tile and porcelain tile laminate floor bathroom design in Austin with shaker cabinets, gray cabinets, a one-piece toilet, gray walls, a drop-in sink and granite countertops
Example of a mid-sized minimalist master gray tile and porcelain tile laminate floor bathroom design in Austin with shaker cabinets, gray cabinets, a one-piece toilet, gray walls, a drop-in sink and granite countertops
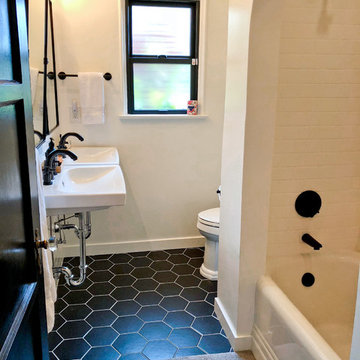
Bathroom - small modern white tile and subway tile ceramic tile and black floor bathroom idea in Los Angeles with a two-piece toilet, white walls and a wall-mount sink
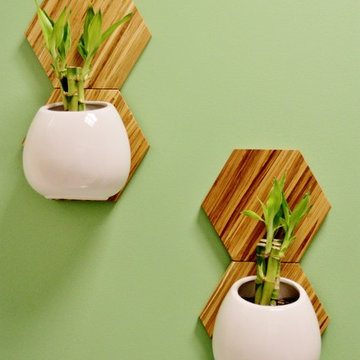
Queenie Connor
Study room - small modern freestanding desk carpeted and gray floor study room idea in Los Angeles with green walls and no fireplace
Study room - small modern freestanding desk carpeted and gray floor study room idea in Los Angeles with green walls and no fireplace
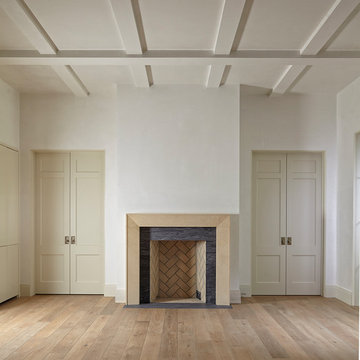
Example of a large minimalist open concept light wood floor and brown floor living room design in Miami with white walls, a wood stove and a wood fireplace surround
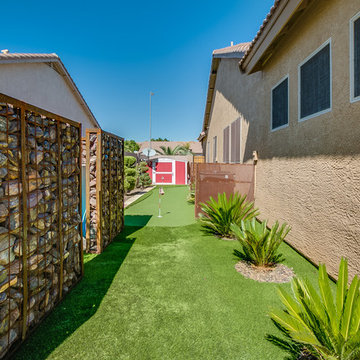
gabion wall to cover pool equipment
This is an example of a small modern backyard landscaping in Phoenix.
This is an example of a small modern backyard landscaping in Phoenix.
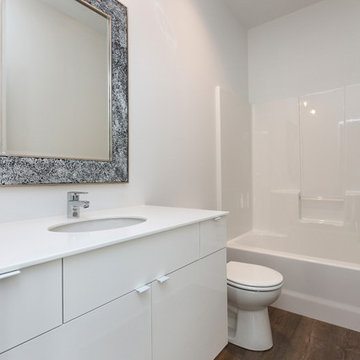
Custom home built in Urbandale, Iowa
www.yourpurestyle.com
Inspiration for a mid-sized modern 3/4 brown tile medium tone wood floor bathroom remodel in Other with an integrated sink, flat-panel cabinets, white cabinets, solid surface countertops and white walls
Inspiration for a mid-sized modern 3/4 brown tile medium tone wood floor bathroom remodel in Other with an integrated sink, flat-panel cabinets, white cabinets, solid surface countertops and white walls
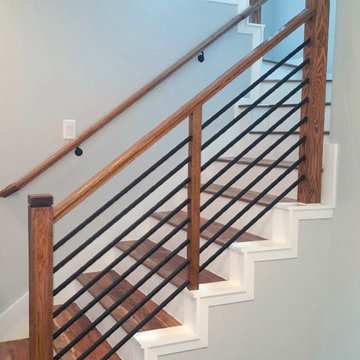
Modern Horizontal Hollow Round Tubing for a Contemporary Stair Railing. Make your interior stair railings stand out with these economical stair parts.
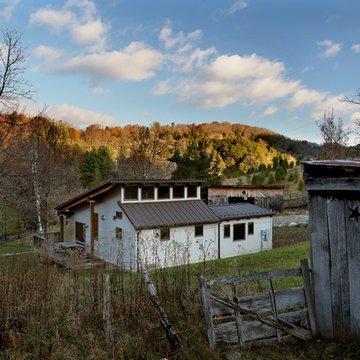
Paul Burk
Example of a small minimalist beige one-story concrete fiberboard house exterior design in DC Metro with a shed roof and a metal roof
Example of a small minimalist beige one-story concrete fiberboard house exterior design in DC Metro with a shed roof and a metal roof
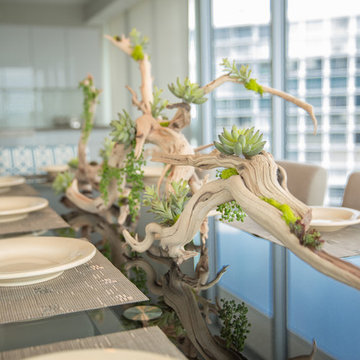
This Coronado Condo went from dated to updated by replacing the tile flooring with newly updated ash grey wood floors, glossy white kitchen cabinets, MSI ash gray quartz countertops, coordinating built-ins, 4x12" white glass subway tiles, under cabinet lighting and outlets, automated solar screen roller shades and stylish modern furnishings and light fixtures from Restoration Hardware.
Modern Home Design Ideas
5

























