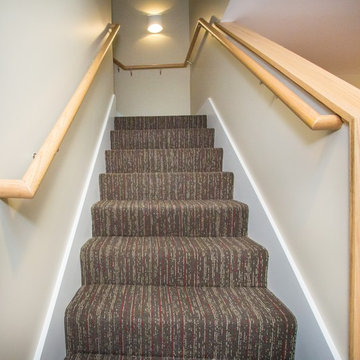Modern Home Design Ideas
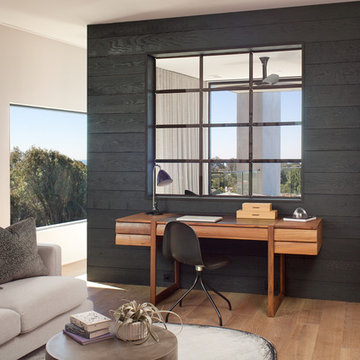
Brady Architectural Photography
Example of a large minimalist master dark wood floor and brown floor bedroom design in San Diego with gray walls
Example of a large minimalist master dark wood floor and brown floor bedroom design in San Diego with gray walls
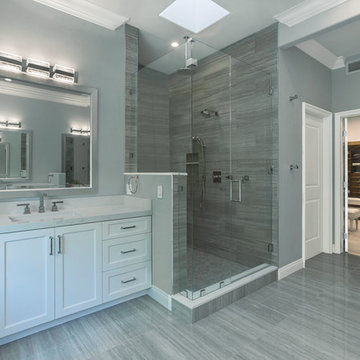
VT Fine Art Photography
Example of a large minimalist master gray tile and porcelain tile porcelain tile and gray floor bathroom design in Los Angeles with shaker cabinets, white cabinets, a two-piece toilet, blue walls, an undermount sink, quartz countertops and a hinged shower door
Example of a large minimalist master gray tile and porcelain tile porcelain tile and gray floor bathroom design in Los Angeles with shaker cabinets, white cabinets, a two-piece toilet, blue walls, an undermount sink, quartz countertops and a hinged shower door
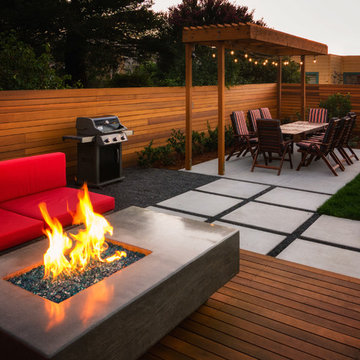
photo by Seed Studio, editing by TR PhotoStudio
Inspiration for a small modern full sun backyard formal garden in San Francisco with a fire pit and decking.
Inspiration for a small modern full sun backyard formal garden in San Francisco with a fire pit and decking.
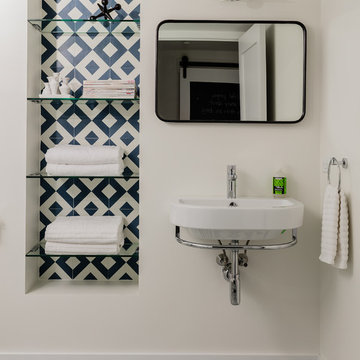
Michael J Lee
Example of a small minimalist 3/4 blue tile and cement tile cement tile floor and blue floor alcove shower design in New York with a one-piece toilet, white walls, a wall-mount sink and a hinged shower door
Example of a small minimalist 3/4 blue tile and cement tile cement tile floor and blue floor alcove shower design in New York with a one-piece toilet, white walls, a wall-mount sink and a hinged shower door

Modern-glam full house design project.
Photography by: Jenny Siegwart
Family room - mid-sized modern open concept limestone floor and gray floor family room idea in San Diego with white walls, a standard fireplace, a stone fireplace and a media wall
Family room - mid-sized modern open concept limestone floor and gray floor family room idea in San Diego with white walls, a standard fireplace, a stone fireplace and a media wall
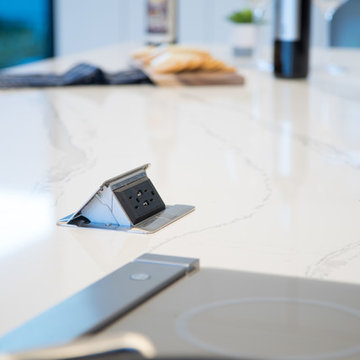
This markedly modern, yet warm and inviting abode in the Oklahoma countryside boasts some of our favorite kitchen items all in one place. Miele appliances (oven, steam, coffee maker, paneled refrigerator, freezer, and "knock to open" dishwasher), induction cooking on an island, a highly functional Galley Workstation and the latest technology in cabinetry and countertop finishes to last a lifetime. Grain matched natural walnut and matte nanotech touch-to-open white and grey cabinets provide a natural color palette that allows the interior of this home to blend beautifully with the prairie and pastures seen through the large commercial windows on both sides of this kitchen & living great room. Cambria quartz countertops in Brittanica formed with a waterfall edge give a natural random pattern against the square lines of the rest of the kitchen. David Cobb photography
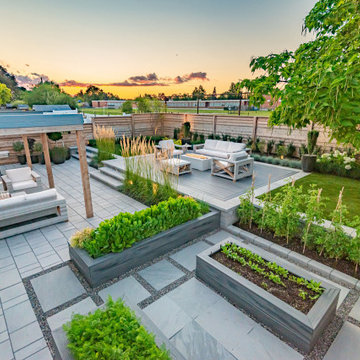
Inspiration for a mid-sized modern full sun backyard landscaping in DC Metro for summer.

The kitchen is designed to be sleek and visible from the main living spaces. A waterfall edge to the island adds a detail. The appliances include a built in coffee maker, wall oven and wall microwave, built in stainless refrigerator, undercount sink and induction cooktop with range.

Inspiration for a mid-sized modern wainscoting powder room remodel in Dallas with gray walls, an undermount sink, black countertops, black cabinets, a two-piece toilet, granite countertops and a freestanding vanity
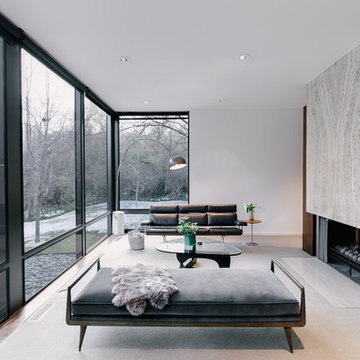
Example of a large minimalist open concept carpeted living room design in Salt Lake City with white walls, a two-sided fireplace, a stone fireplace and no tv

ALNO AG
Eat-in kitchen - mid-sized modern l-shaped laminate floor eat-in kitchen idea in Miami with an integrated sink, flat-panel cabinets, gray cabinets, concrete countertops, stainless steel appliances, a peninsula, gray backsplash and glass sheet backsplash
Eat-in kitchen - mid-sized modern l-shaped laminate floor eat-in kitchen idea in Miami with an integrated sink, flat-panel cabinets, gray cabinets, concrete countertops, stainless steel appliances, a peninsula, gray backsplash and glass sheet backsplash
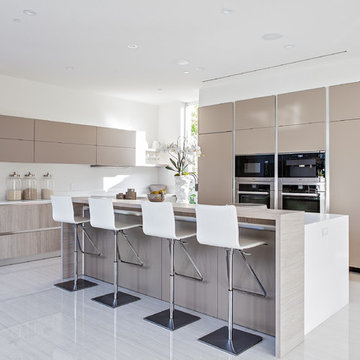
Katya Grozovskaya
Example of a small minimalist l-shaped porcelain tile open concept kitchen design in Los Angeles with flat-panel cabinets, beige cabinets, quartz countertops, white backsplash, stainless steel appliances and an island
Example of a small minimalist l-shaped porcelain tile open concept kitchen design in Los Angeles with flat-panel cabinets, beige cabinets, quartz countertops, white backsplash, stainless steel appliances and an island
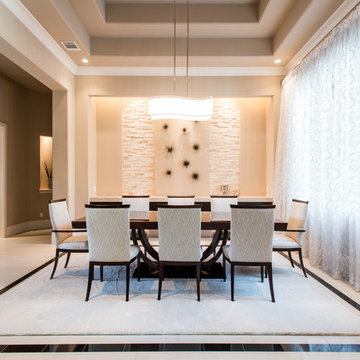
Micahl Wycoff
Mid-sized minimalist porcelain tile great room photo in Houston with beige walls
Mid-sized minimalist porcelain tile great room photo in Houston with beige walls
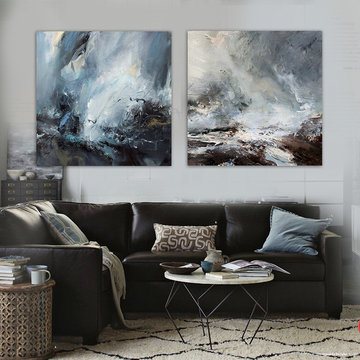
Living room - mid-sized modern formal and enclosed living room idea in Salt Lake City with white walls
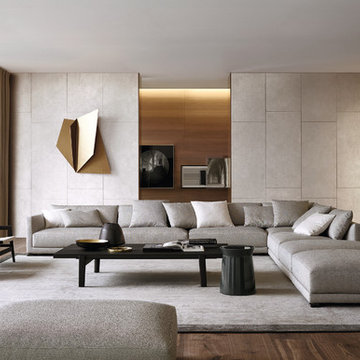
Living room - large modern dark wood floor living room idea in New York with no fireplace and no tv
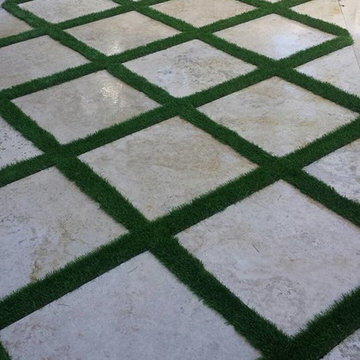
Design ideas for a large modern partial sun front yard concrete paver landscaping in Tampa for spring.

Photo Credit: Kliethermes Homes & Remodeling Inc.
This client came to us with a desire to have a multi-function semi-outdoor area where they could dine, entertain, and be together as a family. We helped them design this custom Three Season Room where they can do all three--and more! With heaters and fans installed for comfort, this family can now play games with the kids or have the crew over to watch the ball game most of the year 'round!
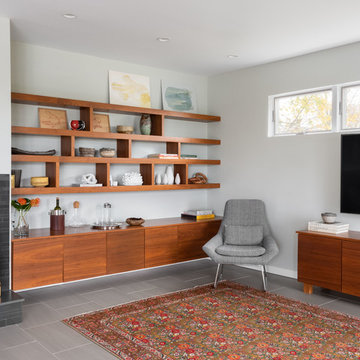
A collection of studio pottery is arranged among artwork and sculptural items on a custom built-in shelving system. Photo by Claire Esparros.
Large minimalist open concept ceramic tile and gray floor living room photo in New York with white walls, a standard fireplace, a tile fireplace and a wall-mounted tv
Large minimalist open concept ceramic tile and gray floor living room photo in New York with white walls, a standard fireplace, a tile fireplace and a wall-mounted tv
Modern Home Design Ideas

Inspiration for a mid-sized modern single-wall dark wood floor home bar remodel in Houston with an undermount sink, shaker cabinets, beige cabinets, granite countertops, gray backsplash and stone slab backsplash
22

























