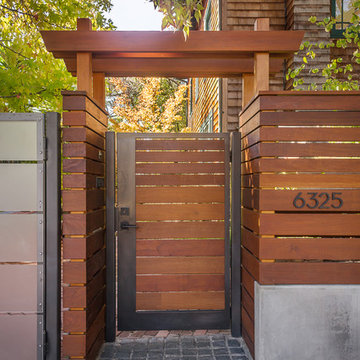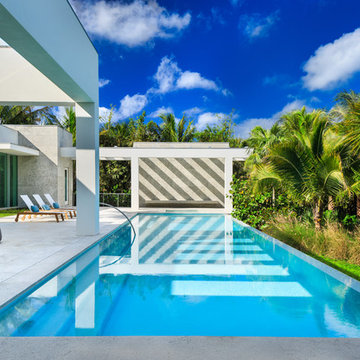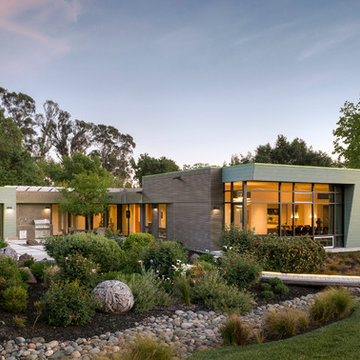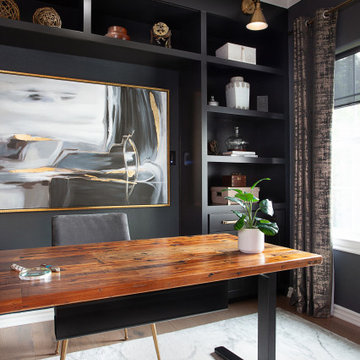Modern Home Design Ideas

A poky upstairs layout becomes a spacious master suite, complete with a Japanese soaking tub to warm up in the long, wet months of the Pacific Northwest. The master bath now contains a central space for the vanity, a “wet room” with shower and an "ofuro" soaking tub, and a private toilet room.
Photos by Laurie Black
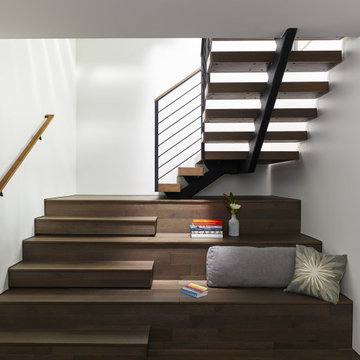
Floating stairs with mono stringer and horizontal round bar railing. Thick wood treads and wood handrails.
Floating Stairs and railings by Keuka Studios
www.Keuka-Studios.com
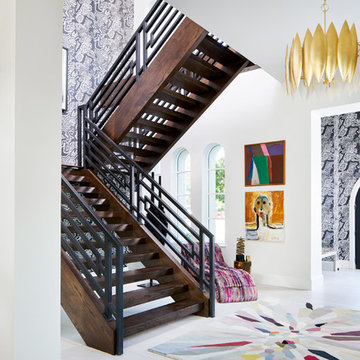
Being that everything really is bigger in Texas, this double-volume space was architecturally grand and ready to be transformed with the Pulp touch. The entry is the place that sets the tone for the rest of the home, so we wanted to create a space that welcomed guests in with boldness and flair. The space is filled with vibrant colors and patterns, yet feels highly curated and collected.

Floating (cantilevered) wall with high efficiency Ortal fireplace, floating shelves, 75" flat screen TV in niche over fireplace. Did we leave anything out?
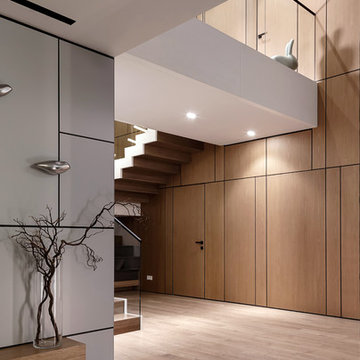
Addition was added to the modern high ceilinged house to make this art inspired space more liveable. Massive twenty-four light brushed nickel chandelier makes a bold statement. Wooden panel walls don't only warm up the modern space but also function as hidden storage.
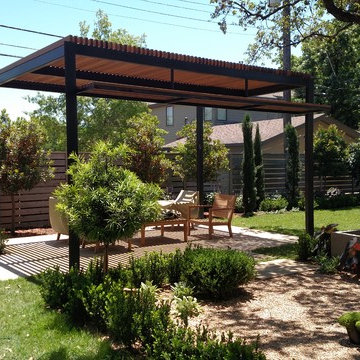
This is a fun project we did a while back. It features a tube steel Pergola with Ipe Runners. The main structure is 3" x 3" square tube columns and 3" x 6" tube beams. Front sides of Columns were capped with ¼” x 6” flat bar to give the structure more of a squared look. All butt welds were ground clean and polished. The entire structure was chemically treated black and coated with a Clear Finish.
The fireplace panel and trim were added shortly after completing the structure. Panels are ¼” hot rolled steel plate. The Paneling was done so that the middle piece rests in front of the sides, giving it more depth and character. The trim panel around the hearth is made from ¼” Flat bar. These were also blackened and cleared.
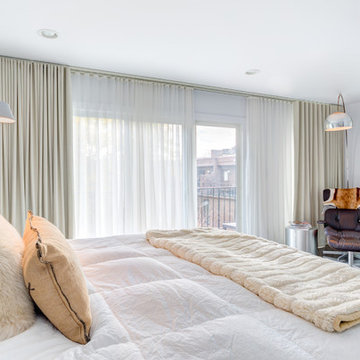
Wall-to-wall, floor-to-ceiling ripple fold blackout drapes coupled with sheers, traversing on custom-built tracks.
Drape fabric: by Fabricut (w/ blackout liner)
Pattern: Sherman
Color: Linen
Sheer fabric: Trend by Fabricut
Pattern: Sheer
Color: Eggshell
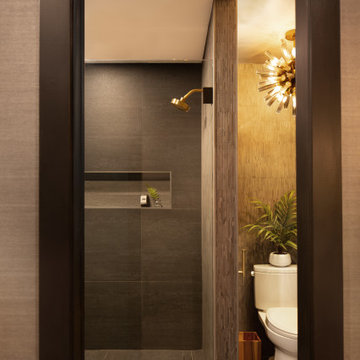
Our clients wanted to renovate and update their guest bathroom to be more appealing to guests and their gatherings. We decided to go dark and moody with a hint of rustic and a touch of glam. We picked white calacatta quartz to add a point of contrast against the charcoal vertical mosaic backdrop. Gold accents and a custom solid walnut vanity cabinet designed by Buck Wimberly at ULAH Interiors + Design add warmth to this modern design. Wall sconces, chandelier, and round mirror are by Arteriors. Charcoal grasscloth wallpaper is by Schumacher.
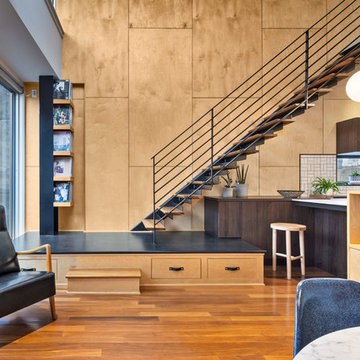
Ines Leong of Archphoto
Inspiration for a small modern light wood floor kitchen/dining room combo remodel in New York with multicolored walls
Inspiration for a small modern light wood floor kitchen/dining room combo remodel in New York with multicolored walls
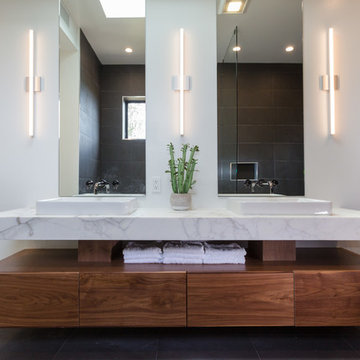
Example of a mid-sized minimalist master gray tile and ceramic tile porcelain tile and gray floor bathroom design in Los Angeles with flat-panel cabinets, dark wood cabinets, a two-piece toilet, gray walls, a vessel sink, marble countertops and white countertops
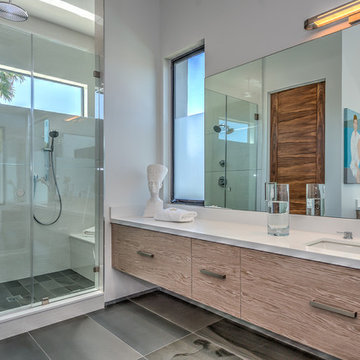
Example of a large minimalist master porcelain tile bathroom design in San Francisco with flat-panel cabinets, medium tone wood cabinets, beige walls and an undermount sink
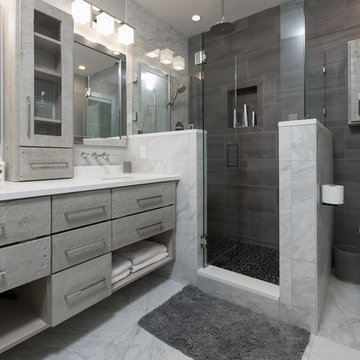
Greg Reigler
Bathroom - mid-sized modern master multicolored tile and porcelain tile pebble tile floor bathroom idea in Other with distressed cabinets, a wall-mount toilet, gray walls, an undermount sink and quartz countertops
Bathroom - mid-sized modern master multicolored tile and porcelain tile pebble tile floor bathroom idea in Other with distressed cabinets, a wall-mount toilet, gray walls, an undermount sink and quartz countertops
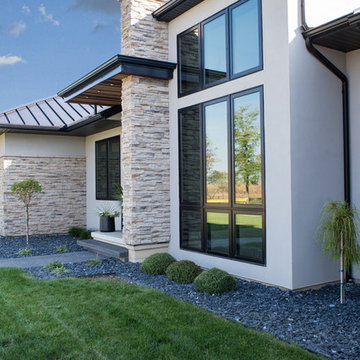
Mid-sized minimalist beige two-story stucco house exterior photo in Other with a hip roof and a metal roof
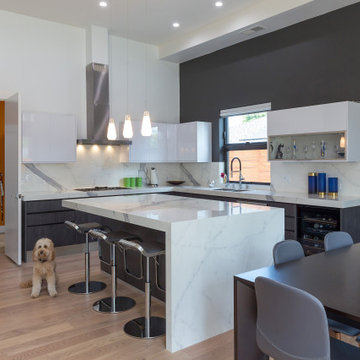
Eat-in kitchen - mid-sized modern l-shaped light wood floor and beige floor eat-in kitchen idea in Nice with a double-bowl sink, flat-panel cabinets, white cabinets, quartzite countertops, white backsplash, marble backsplash, paneled appliances, an island and white countertops

Main staircase near entry
Joe Fletcher
Small minimalist wooden floating open staircase photo in San Francisco
Small minimalist wooden floating open staircase photo in San Francisco
Modern Home Design Ideas
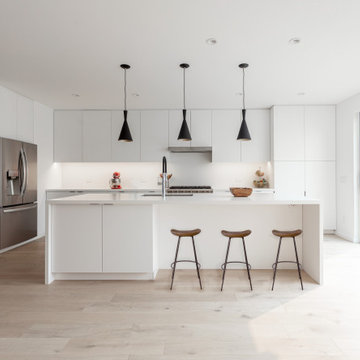
Architect: James Hill Architecture
Photo credit: James Zhou
Example of a mid-sized minimalist u-shaped light wood floor eat-in kitchen design in San Francisco with an undermount sink, flat-panel cabinets, white cabinets, quartz countertops, white backsplash, stainless steel appliances, an island, white countertops and glass sheet backsplash
Example of a mid-sized minimalist u-shaped light wood floor eat-in kitchen design in San Francisco with an undermount sink, flat-panel cabinets, white cabinets, quartz countertops, white backsplash, stainless steel appliances, an island, white countertops and glass sheet backsplash
26

























