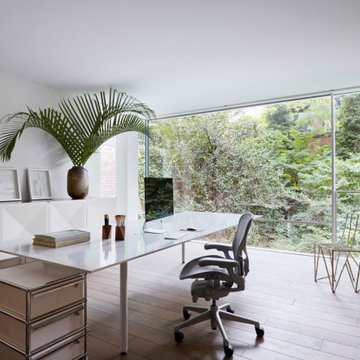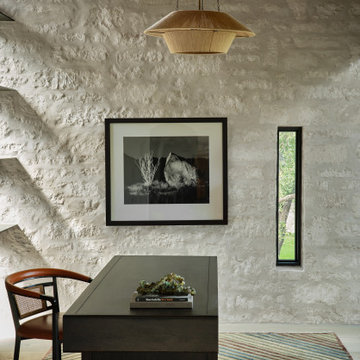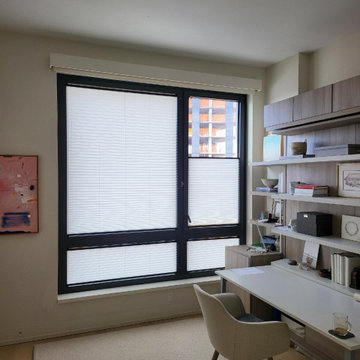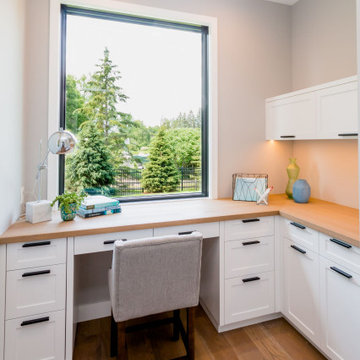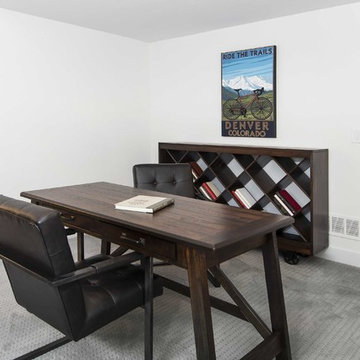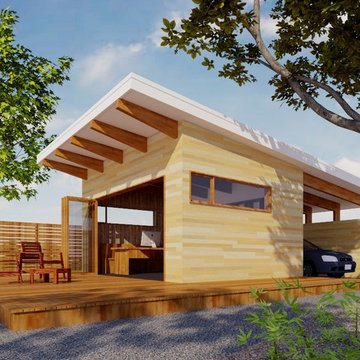Modern Home Office Ideas
Refine by:
Budget
Sort by:Popular Today
241 - 260 of 38,982 photos
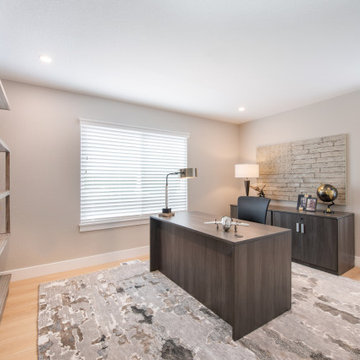
Inspiration for a small modern freestanding desk light wood floor study room remodel in Other with gray walls
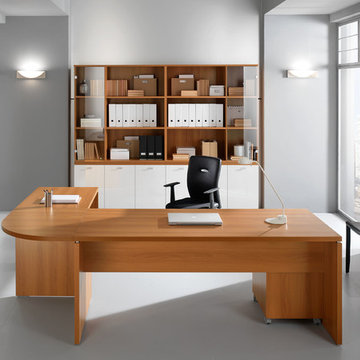
Special Order 8-12 Weeks
Free shipping and assembly within New York City. Enter Coupon code 'NYC' on checkout.
Made in Italy
Modern Modular Office Furniture Composition VV LE5069. All the pieces within this Italian office furniture collection are made from the finest materials according to the European quality standards. This italian office line offers lots of customization opportunities, featuring a great variety of modules available in different sizes and colors, allowing to organize your home or work office space according to your dimensions and storage necessities. The storage cabinets can be ordered either without doors to have a fast access to your business papers or with wooden doors in walnut or wenge finish, high gloss white or red lacquer as well as clear glass doors or even drawers. There is also a wide selection of executive and corner office desks of different size and design, that can be also equipped with optional built-in drawers, keyboard tray or purchased with mobile free-standing drawer file cabinets. Office desk are available with wooden legs or metal legs. Metal legs are designed for hidden wiring of your electrical devices. Optional as shown Office Chair VV LE84 is also available for ordering.
Please contact our office about details on customization of this office furniture set.
MATERIAL/CONSTRUCTION:
The structures and the panels are faced with melamine resins class E1 ( EEC CLASS, with a low formaldehyde emission).
Structure of the units can be ordered in either walnut or wenge finish.
Front doors of the storage units are available in clear glass, red and white gloss lacquered wood, wenge and walnut finishes
Shelves, side panels and partitions - 22 mm (0.9") thick
Front doors and back panels - 15 mm (0.6") thick
Metal legs of the office desks will help you with wiring your electronics
The starting price is for one Corner Office Desk as shown in the main picture. (Consists of: Office Desks W35.4" x D23.6", Office Desk W71" x D31.5" and Desk Corner Connector 31.5" x 23.6").
The File Cabinet as well as the other storage units are not included in the price and can be ordered separately.
Dimensions:
Office Desk (as shown): W(94.5" x 67") x D31.5"/23.6" x H29"
Library Unit (as shown): W97" x D17" x H80.7"
Office Desk: W35.4" x D23.6" x H29"
Office Desk: W41.7" x D23.6" x H29"
Office Desk: W47.2" x D31.5" x H29"
Office Desk: W55" x D31.5" x H29"
Office Desk: W63" x D31.5" x H29"
Office Desk: W71" x D31.5" x H29"
Computer Desk: W41.7" x D23.6" x H29.2"
Desk corner connector: W31.5" x D31.5"
Desk corner connector: W31.5" x D23.6"
Low File cabinet: W16.5"x D20.5" x H19"
High File cabinet (with lock): W16.5"x D20.5"x H22.5"
Built-In Set of Drawers: W16.5" x D20.5" x H10.6"
Find the right local pro for your project
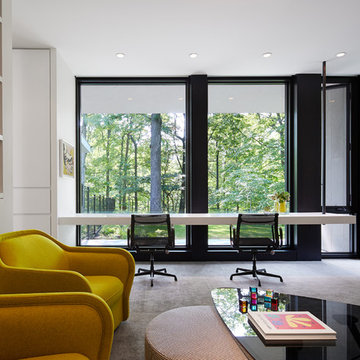
Steve Hall @ Hall + Merrick
Barker Evans Landscape Design
Goldberg General Contracting General Contractor
Anne Kustner Lighting Design
Travis Clifton Interior Design
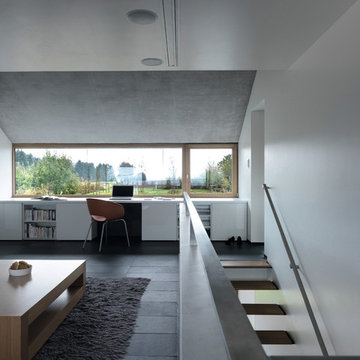
By Leicht www.leichtusa.com
Handless kitchen, high Gloss lacquered
Program:01 LARGO-FG | FG 120 frosty white
Program: 2 AVANCE-FG | FG 120 frosty white
Handle 779.000 kick-fitting
Worktop Corian, colour: glacier white
Sink Corian, model: Fonatana
Taps Dornbacht, model: Lot
Electric appliances Siemens | Novy
www.massiv-passiv.lu
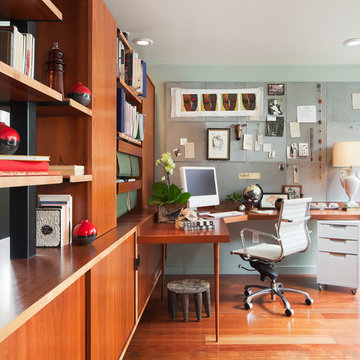
Home office - modern freestanding desk medium tone wood floor home office idea in Philadelphia with blue walls
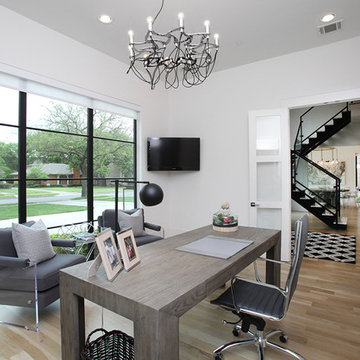
Beautiful soft modern by Canterbury Custom Homes, LLC in University Park Texas. Large windows fill this home with light. Designer finishes include, extensive tile work, wall paper, specialty lighting, etc...
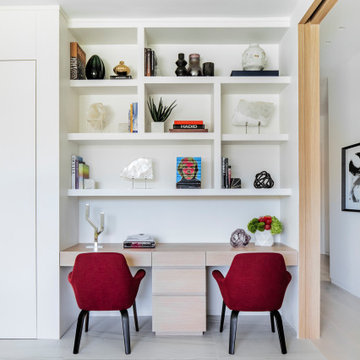
Example of a minimalist built-in desk marble floor and white floor study room design in Miami with white walls
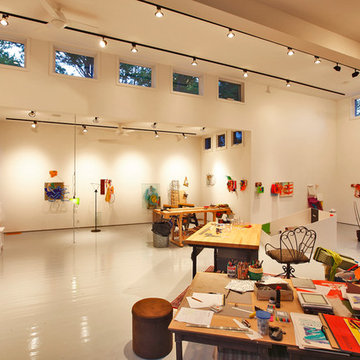
Olson Photographic, LLC
Minimalist freestanding desk white floor home studio photo in Bridgeport with white walls
Minimalist freestanding desk white floor home studio photo in Bridgeport with white walls

Sponsored
Columbus, OH
Daniel Russo Home
Premier Interior Design Team Transforming Spaces in Franklin County

Minimalist freestanding desk concrete floor and gray floor study room photo in Los Angeles
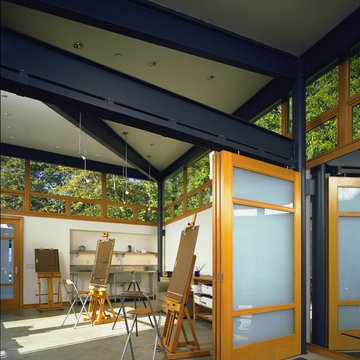
The Rustic Canyon Art Studio occupies a thin, triangular sliver of property close to the Pacific Ocean in Santa Monica, California. Connected to the main residence by both a footbridge and an automobile bridge, the studio is a retreat for art and exercise.
The long, triangular plan is formed by the property line and a hillside on the east and the Rustic Canyon Creek Channel on the west. A simple steel column and beam system placed on the interior of the studio allows the roof plane to be “lifted” off the building. The building’s columnar system corresponds to a subterranean system of large concrete caissons that extend 30-40 feet below grade. The building interior consists of an art studio and an exercise area, with sliding glass panels creating a partial separation wall between the two areas.
Continuous Douglas Fir clerestory windows around the studio perimeter separate the walls from the roof plane. The high windows bring soft, diffuse light into the building interior, creating optimal natural lighting for the art studio. The exterior walls are 12”-14” thick, to allow for horizontal air distribution. The thick walls also accommodate pockets for oversized Douglas fir sliding glass door panels, thus allowing the doors to completely disappear into the walls and opening the studio directly toward the Rustic Creek Channel.
The shed roof is covered with standing seam Rheinzink. The triangular plan causes the roof to rise from the south end to the north end, and the north end is further cut on the diagonal and lifted to create large, north-facing clerestory windows for the studio.
The studio is an exercise in spatial and structural simplicity. Sustainable design was incorporated from the beginning. High clerestory windows provide extensive natural light and ventilation throughout the studio.
Insulation values 60% higher than conventional construction were achieved by using double 2x4 walls.
Photo: Tom Bonner

Inspiration for a huge modern freestanding desk marble floor and white floor home office library remodel in Miami with gray walls and no fireplace
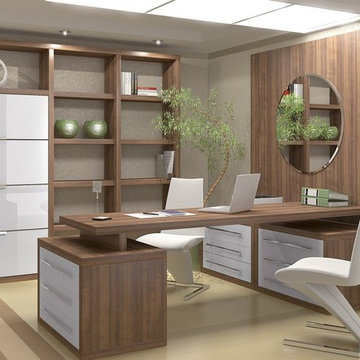
Another way to organize your office at home.
Home office - modern home office idea in New York
Home office - modern home office idea in New York
Modern Home Office Ideas
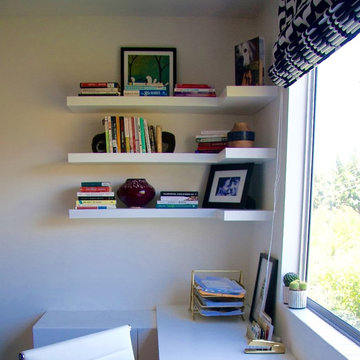
A West Hollywood couple gets a bright, modern office/guest room. A small space that does double-duty, with a touch of whimsical color and pattern.
Photos by: Sasha Puchalla
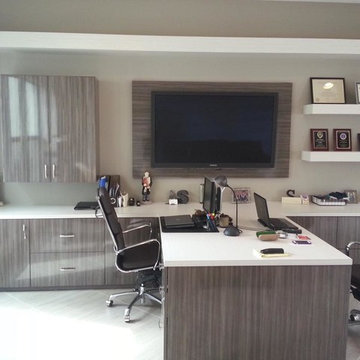
Customized Home Office -
Italian Design - Made in USA
Home office - modern home office idea in Miami
Home office - modern home office idea in Miami
13






