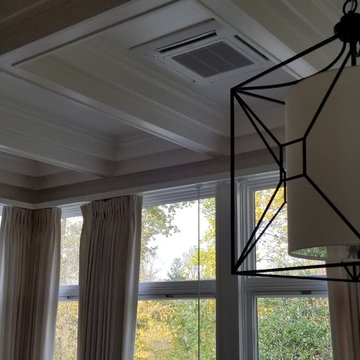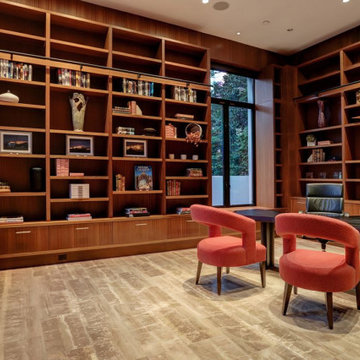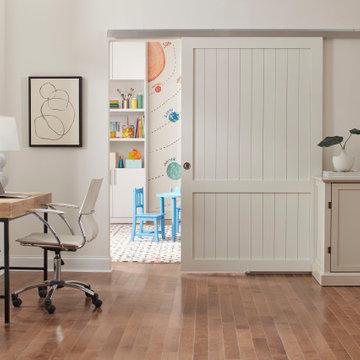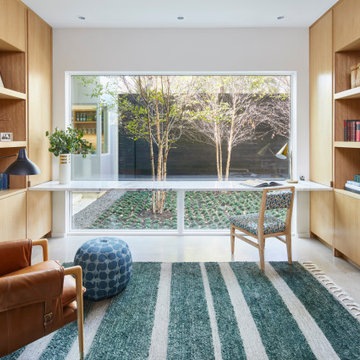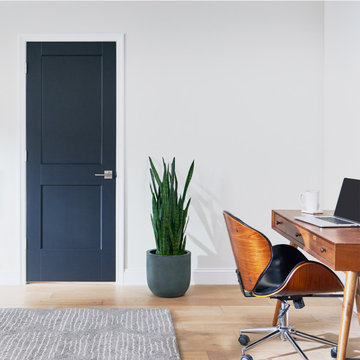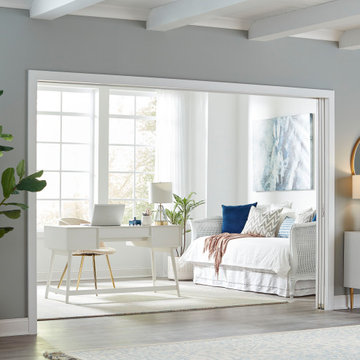Modern Home Office Ideas
Refine by:
Budget
Sort by:Popular Today
581 - 600 of 38,966 photos
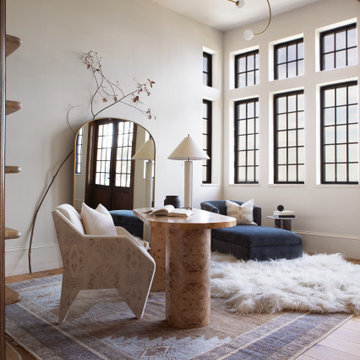
This office was designed for a creative professional. The desk and chair are situated to absorb breathtaking views of the lake, and modern light fixtures, sculptural desk and chair, and a minimal but dramatic full-length floor mirror all set the stage for inspiration, creativity, and productivity. A chaise lounge, and shelving for books and papers provide functionality as well as opportunity for relaxation.
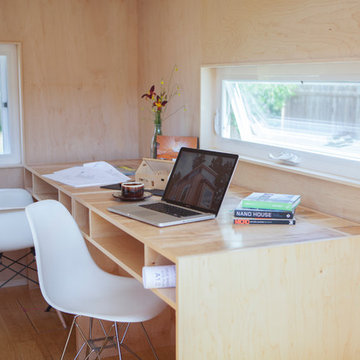
The home office has custom maple veneer desks which provide lots of storage and functionality. There is plenty of natural light and cross ventilation with operable windows.
Photography Credit: Tiffany Israel
Find the right local pro for your project
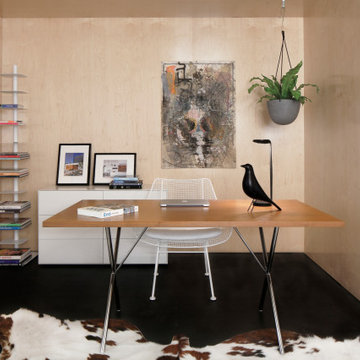
Developed by Minarc founders, Erla Dögg Ingjaldsdóttir and Tryggvi Thorsteinsson, Plús Hús is an Accessory Dwelling Unit (ADU) design service that offers simple, efficient, multi-purposed structure designed to let anyone add an affordable, environmentally responsible space to their property.
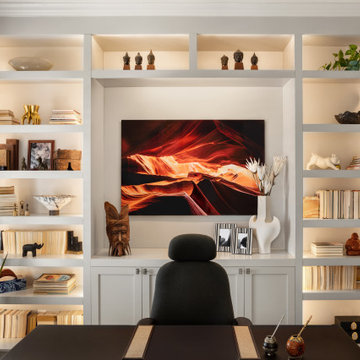
It is an especially fulfilling Project for an Interior Designer when the outcome exceeds Client expectations, and imagination. This remodeling project required instilling modern sensibilities, openness, styles and textures into a dated house that was past its prime. Strategically, the goal was to tear down where it made sense without doing a complete teardown.
Starting with the soul of the home, the kitchen, we expanded out room by room to create a cohesiveness and flow that invites, supports and provides the warmth and relaxation that only a home can.
In the Kitchen, we started by removing the wooden beams and adding bright recessed lighting. We removed the old limestone accent wall and moved the sink and cooktop from the island on to the countertop – the key goal was to create room for the family to gather around the kitchen. We replaced all appliances with modern Energy Star ones, along with adding a wine rack.
The first order of business for the Living Room was to brighten it up by adding more lighting and replacing an unused section with a glass door to the backyard. Multi-section windows were replaced with large no-split glass overlooking the backyard. Once more, the limestone accent was removed to create a clean, modern look. Replacing the dated wooden staircase with the clean lines of a metal, wire and wooded staircase added interest and freshness. An odd bend in the staircase was removed to clean things up.
The flooring was upgraded throughout the house to reflect the contemporary color scheme.
Each of the smaller bedrooms were similarly upgraded to match the clean and modern décor of the rest of the house.
After such a transformation inside, it was only appropriate that the exterior needed an upgrade as well. All of the legacy limestone accents were replaced by stucco and the color scheme extended from the interior of the house to the gorgeous wrap around balconies, trim, garage doors etc. to complete the inside outside transformation.
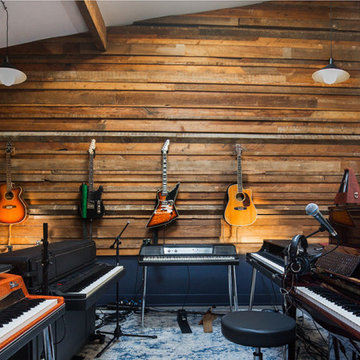
We utilized reclaimed wood to create a wood accent wall that looks beautiful, diffuses sound, and provides a space to store and display guitars. Specialty sound absorbing products were chosen in a color palette that compliments the space.
Reload the page to not see this specific ad anymore
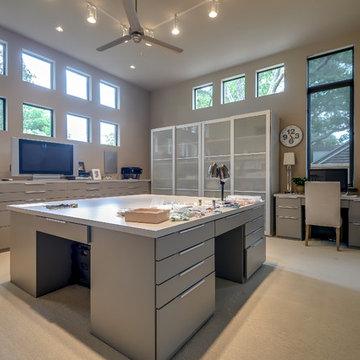
Inspiration for a mid-sized modern built-in desk carpeted home studio remodel in Dallas with beige walls and no fireplace
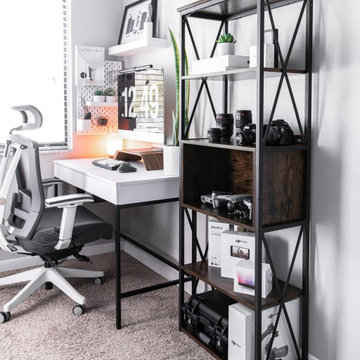
[ Houzz Furniture - Bestier.net ]
Multi-purpose Modern Bookshelf
This modern open storage bookcase provides ample spaces for displaying your memorabilia. This 6-tier bookcase are not for books only. You can use our shelving units to protect and show off your precious porcelain sets, the finest glassware, or store your unique collection.
Sturdy & Durable
This industrial 6-tier bookshelf made of high quality and environment-friendly P2 grade particleboard, which meet the US CARB (California Air Resources Board) standards. Heavy metal frame with X-frame backing on each side ensures the stability of this cube bookshelf. Each shelf can hold up to 50lbs. Not only provides great stability and durability, but also offers you a safe and healthy environment in your home office, bedroom or living room.
Dimension: 63.8" x 23.6" x 11.7"
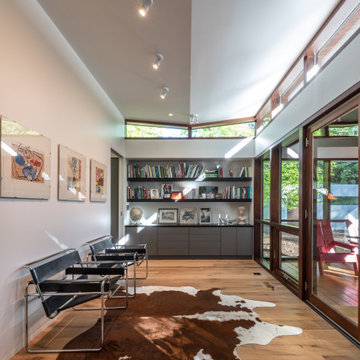
Inspiration for a small modern built-in desk light wood floor home studio remodel in Atlanta with white walls
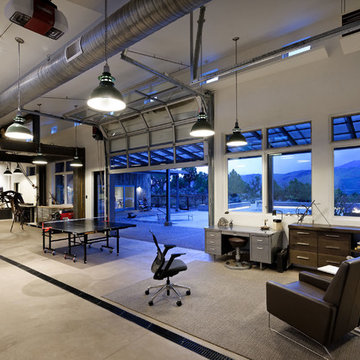
PHOTOS: Mountain Home Photo
CONTRACTOR: 3C Construction
Main level living: 1455 sq ft
Upper level Living: 1015 sq ft
Guest Wing / Office: 520 sq ft
Total Living: 2990 sq ft
Studio Space: 1520 sq ft
2 Car Garage : 575 sq ft
General Contractor: 3C Construction: Steve Lee
The client, a sculpture artist, and his wife came to J.P.A. only wanting a studio next to their home. During the design process it grew to having a living space above the studio, which grew to having a small house attached to the studio forming a compound. At this point it became clear to the client; the project was outgrowing the neighborhood. After re-evaluating the project, the live / work compound is currently sited in a natural protected nest with post card views of Mount Sopris & the Roaring Fork Valley. The courtyard compound consist of the central south facing piece being the studio flanked by a simple 2500 sq ft 2 bedroom, 2 story house one the west side, and a multi purpose guest wing /studio on the east side. The evolution of this compound came to include the desire to have the building blend into the surrounding landscape, and at the same time become the backdrop to create and display his sculpture.
“Jess has been our architect on several projects over the past ten years. He is easy to work with, and his designs are interesting and thoughtful. He always carefully listens to our ideas and is able to create a plan that meets our needs both as individuals and as a family. We highly recommend Jess Pedersen Architecture”.
- Client
“As a general contractor, I can highly recommend Jess. His designs are very pleasing with a lot of thought put in to how they are lived in. He is a real team player, adding greatly to collaborative efforts and making the process smoother for all involved. Further, he gets information out on or ahead of schedule. Really been a pleasure working with Jess and hope to do more together in the future!”
Steve Lee - 3C Construction
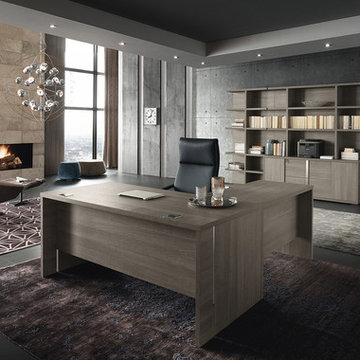
Italian Home Office Furniture Collection Tivoli by ALF Italia. Tivoli is a new practical and elegant home office furniture collection remarkable with its high-quality finish and intelligent solutions. Tivoli Lift Desk is unique because of its adjustable height base that is controlled with a touch of a button. Also, it can be ordered either with or without modesty panel. Regular office desk is also available in 3 sizes and you can always add a return desk, making a unique corner desk that fits your space. There is a variety of additional items to complement your office interior: pedestal on wheels or feet, file cabinet, credenza, bookcase and hutches. Desks and Hutches feature wire-ways, making all your cords organized. ALF Tivoli home office collection featuring linear design and offers various clever solutions to meet your office needs either it is a large space or a single workstation.
Dimensions:
Lift Desk: W66" x D30" x H29"-->45"
Desk: W71" x D34" x H30"
Desk: W66" x D30" x H30"
Desk: W47" x D24" x H30"
Return Desk: W47" x D24" x H30"
Pedestal (on wheels): W18" x D18" x H25"
Pedestal (on feet): W18" x D18" x H23"
File Cabinet: W36" x D20" x H30"
Hutch (for File Cabinet): W36" x D14" x H54"
Credenza: W71" x D20" x H30"
Hutch (for Credenza): W71" x D14" x H54"
Bookcase: W39" x D14" x H84"
Reload the page to not see this specific ad anymore

[ Houzz Furniture - Bestier.net ]
You'll love this 2 person l shaped desk with an adjustable shelf. This 95.2 inch long straight desk has a spacious desktop with a storage bookshelf and offers a Large Roomy Workspace & Legroom. The adjustable shelf can help you sort your document better and put a computer tower. Play or work side by side with your friends on this desk!
Environmental & Durable material
Thick wood and sturdy metal X-frame and wide steel tube with a high load-bearing capacity design make the computer desk sturdy and stable and can use for a long time.
Spacious work desktop & legroom
Bestier long straight computer desk offers plenty of room to place monitors, printers, laptops, files, or other essential accessories. Effectively take advantage of your room even if in a small space.
https://bestier.net/collections/l-shaped-desk
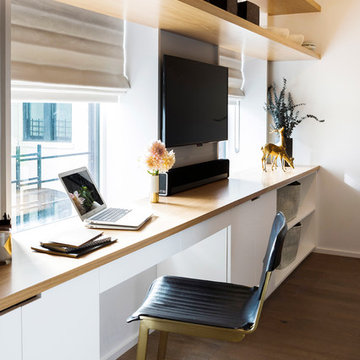
Photo by Costas Picadas
Custom Millwork designed by Studio Ness
Mid-sized minimalist built-in desk medium tone wood floor home office photo in New York with gray walls
Mid-sized minimalist built-in desk medium tone wood floor home office photo in New York with gray walls
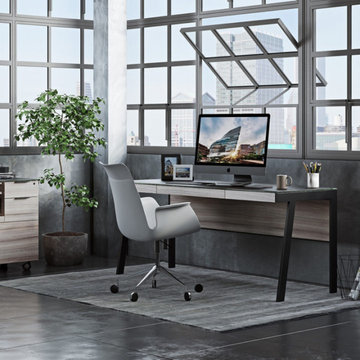
Inspiration for a mid-sized modern freestanding desk concrete floor and gray floor home office remodel in Detroit with gray walls
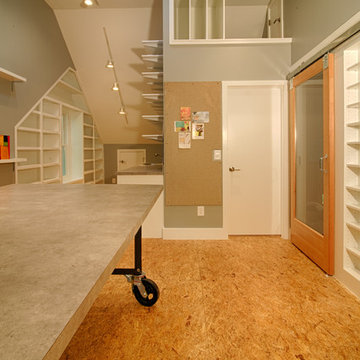
Ryan Edwards
Large minimalist freestanding desk craft room photo in Raleigh with gray walls
Large minimalist freestanding desk craft room photo in Raleigh with gray walls
Modern Home Office Ideas
Reload the page to not see this specific ad anymore
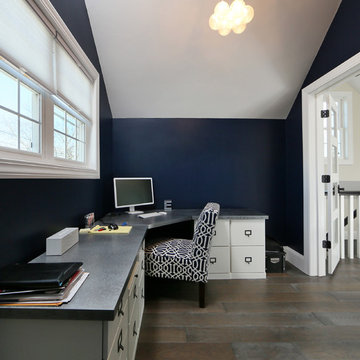
This office completes the third floor of the home!
Photos by Jay Groccia, OnSite Studios
Mid-sized minimalist freestanding desk dark wood floor study room photo in Boston with blue walls
Mid-sized minimalist freestanding desk dark wood floor study room photo in Boston with blue walls
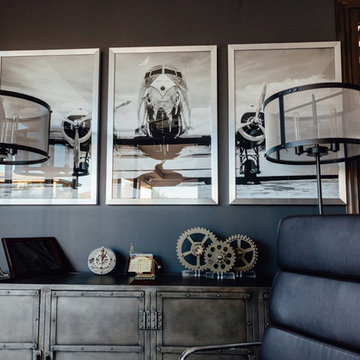
Lucky Wenzel
Study room - large modern freestanding desk porcelain tile study room idea in Las Vegas with gray walls and no fireplace
Study room - large modern freestanding desk porcelain tile study room idea in Las Vegas with gray walls and no fireplace
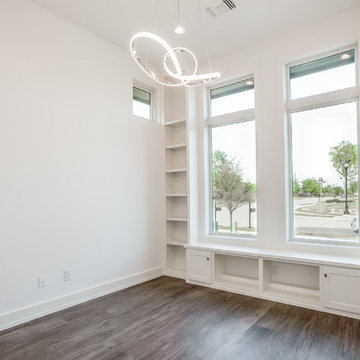
Ariana with ANM Photography. www.anmphoto.com
Large minimalist gray floor home office photo in Dallas with white walls
Large minimalist gray floor home office photo in Dallas with white walls
30






