Modern Kitchen/Dining Room Combo Ideas
Refine by:
Budget
Sort by:Popular Today
81 - 100 of 8,663 photos
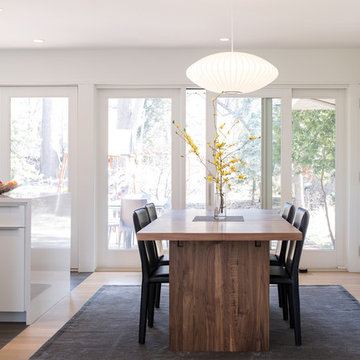
Kitchen/dining room combo - mid-sized modern light wood floor kitchen/dining room combo idea in Minneapolis with white walls
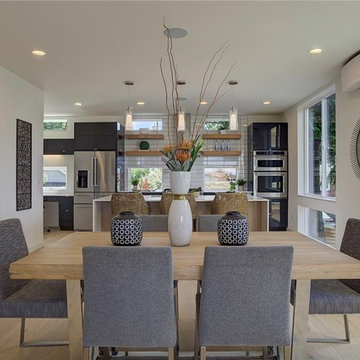
Inspiration for a mid-sized modern light wood floor and beige floor kitchen/dining room combo remodel in Seattle with beige walls and no fireplace
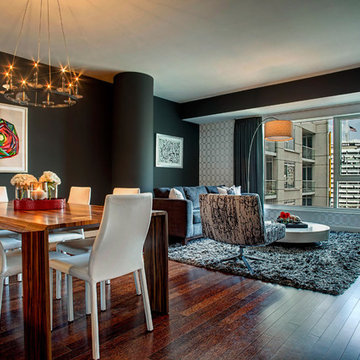
Maolin Li, a young entrepreneur based overseas purchased a 1.5 bedroom, 2 bathroom condo at The Residences at the W Hollywood to serve as a home away from home during his frequent trips to Los Angeles. With a few weeks until his next visit, Maolin enlisted Cantoni LA designer, Kyle Spivey to transform the empty space into a stylish, move-in ready home all in time for his stateside arrival.
To create a warm and welcoming urban oasis to suit Maolin’s jet-setting lifestyle, Kyle repainted the walls and adorned them with custom wallpaper, framed the windows with drapes and outfitted each room with customized furnishings and high impact art and accessories.
Check out what Kyle had to say about the design process as well as what inspired him along the way on the Cantoni Blog here: cantoni.com/blog/2015/03/stylish-hollywood-pad-w-hollywood/
Photos by Lucas Cichon
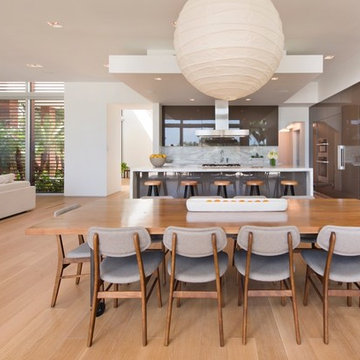
Photography © Blue Ocean Photography
Example of a minimalist light wood floor kitchen/dining room combo design in Miami with white walls
Example of a minimalist light wood floor kitchen/dining room combo design in Miami with white walls
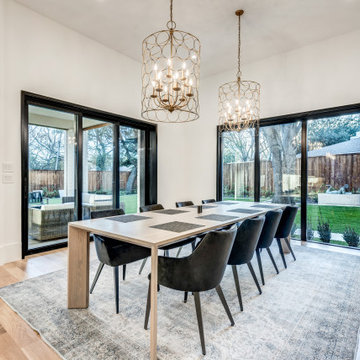
Large minimalist light wood floor and brown floor kitchen/dining room combo photo in Dallas with white walls and no fireplace
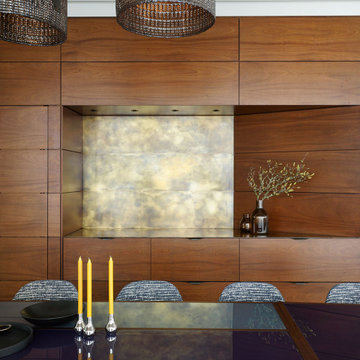
Lone Pine's rich interior palette combines warm mahogany millwork, white oak flooring, rugged stone, and smooth plaster walls. Lone Pine’s many unique elements and carefully considered details result in a seamless merger of form and function.
Residential architecture by CLB, interior design by CLB and Pepe Lopez Design, Inc. Jackson, Wyoming – Bozeman, Montana.
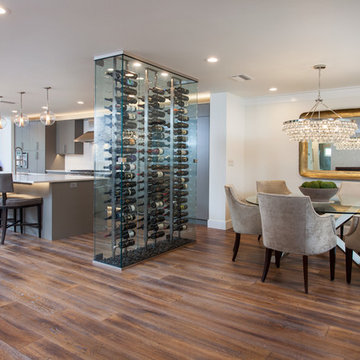
The Dining Room encompasses a bright airy area adjacent to the entry with an elegant full height wine wall doubling as a focal point and also a divider wall.
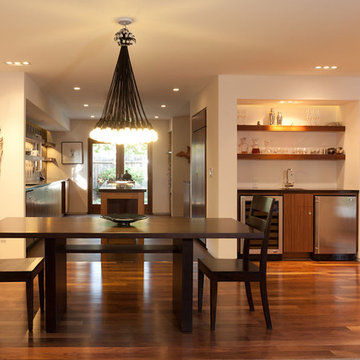
Whole house remodel of a mid-century modern cmu home built in the 1950's. Warm white walls with solid walnut floor planks and walnut millwork. Chocolate Corian countertops. Large format porcelain tile. Heath Ceramics backsplash.
Mike Graff
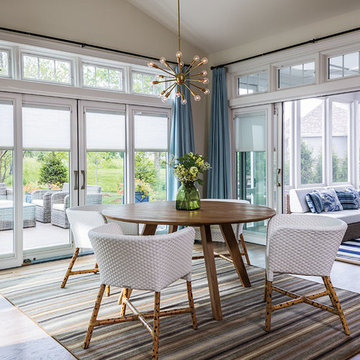
Inspiration for a mid-sized modern medium tone wood floor and brown floor kitchen/dining room combo remodel in Other with gray walls and no fireplace
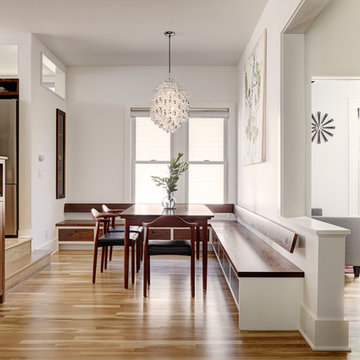
Alex Hayden Photography
Small minimalist light wood floor kitchen/dining room combo photo in Seattle with white walls
Small minimalist light wood floor kitchen/dining room combo photo in Seattle with white walls
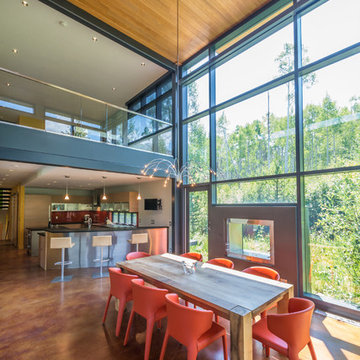
Valdez Architects pc
Braden Gunem
Mid-sized minimalist concrete floor and brown floor kitchen/dining room combo photo in Phoenix with white walls, a ribbon fireplace and a metal fireplace
Mid-sized minimalist concrete floor and brown floor kitchen/dining room combo photo in Phoenix with white walls, a ribbon fireplace and a metal fireplace
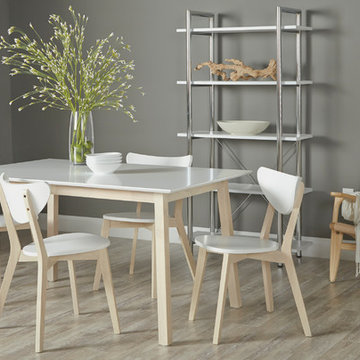
Example of a mid-sized minimalist light wood floor kitchen/dining room combo design in San Francisco with gray walls and no fireplace
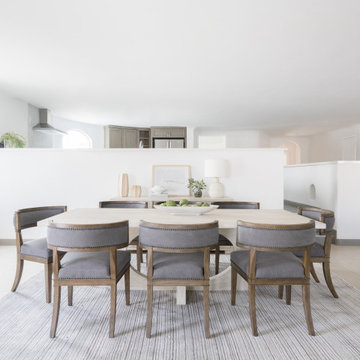
Relaxed tones in Dining Room
Large minimalist kitchen/dining room combo photo in Los Angeles
Large minimalist kitchen/dining room combo photo in Los Angeles
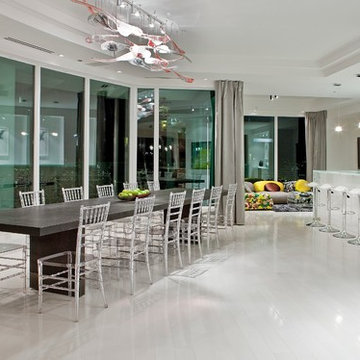
Inspiration for a huge modern painted wood floor and white floor kitchen/dining room combo remodel in Seattle with white walls and no fireplace
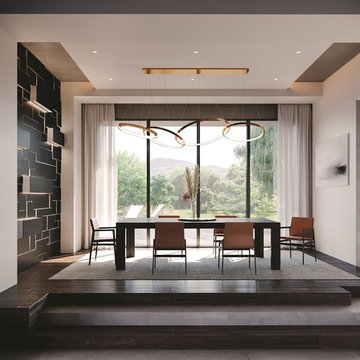
Marvin MODERN floor to ceiling dining room windows in ebony. MODERN's proprietary frame design reimagines how contemporary windows and doors can perform. Inside and out, the frame is a solid piece of high density fiberglass. Available at Authentic Window Design.
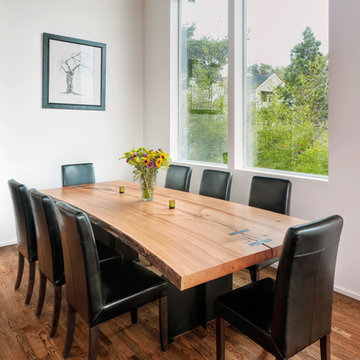
Burien Madrone
“Bee Tree”
This Madrona was felled in the winter of 2008 - milling of the slabs happened in April of the same year. The tree’s root system was damaged, the reason for the removal.
The upper portion of this Madrona housed a bee hive, which was moved to a new location near a farm field after removal of the tree.
Live Edge Madrona slab:
L9.5' x W39-47" x H30" 3" thick
Featuring three 1" thick heat treated (textured) steel ties.
Steel plate base
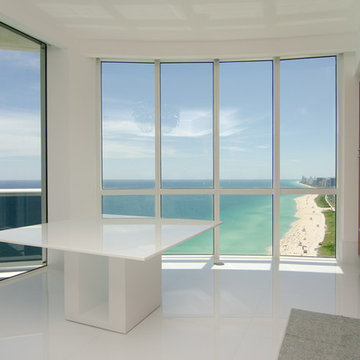
Modern living room featuring Opalina Krystal Glass tile flooring. Photos provided by: Stambul USA, a full service construction firm experienced in building and remodeling residential, commercial or industrial projects. www.stambulusa.com
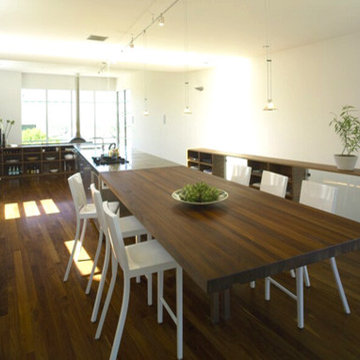
The kitchen cabinets and appliances are entirely contained within a stainless steel assemblage that extends to become the walnut dining table – with an overall length of thirty feet.
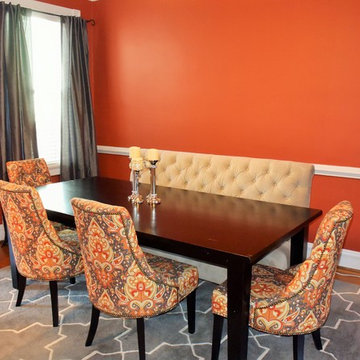
Formal Dining Room with banquette and patterned dining chairs
Example of a minimalist medium tone wood floor kitchen/dining room combo design in Richmond with orange walls
Example of a minimalist medium tone wood floor kitchen/dining room combo design in Richmond with orange walls
Modern Kitchen/Dining Room Combo Ideas
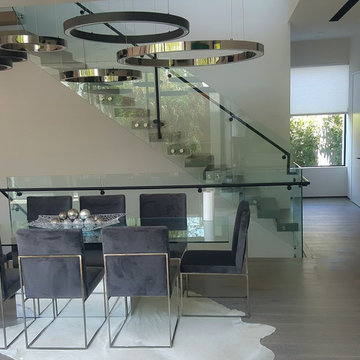
Walled & gated contemporary Architecture at its Best, by NE Designs. Stunning open floor plan with volume spaces, four fireplaces (2 ORTAL), walls of glass, expansive pocketed Fleet wood door systems, grand center staircase, "Sonobath" powder room and two open air garden courtyards. This home features nearly 5600 sq feet of exquisite indoor-outdoor living spaces, inclusive of a 230 sq ft pool cabana with bath and an expansive 1100 sq ft rooftop entertainment deck complete with outdoor bar & fire pit. The custom LEICHT kitchen is complete with Miele appliances, over-sized center island & large pantry. Custom design features include: imported designer bath tiles & fixtures; custom hardwood floors & a state-of-the-art Crestron home automation system. Private master suite with large private balcony, custom closet w/ spa-like bath. An integrated swimmers lap pool & spa, with gorgeous wood decking complete with BBQ area, create an amazing outdoor Experience.
5





