Modern Kitchen/Dining Room Combo Ideas
Refine by:
Budget
Sort by:Popular Today
121 - 140 of 8,662 photos
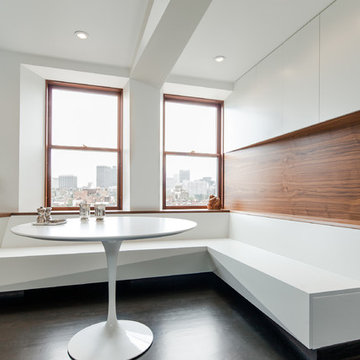
Steven Hien Photography
Large minimalist dark wood floor kitchen/dining room combo photo in Boston
Large minimalist dark wood floor kitchen/dining room combo photo in Boston
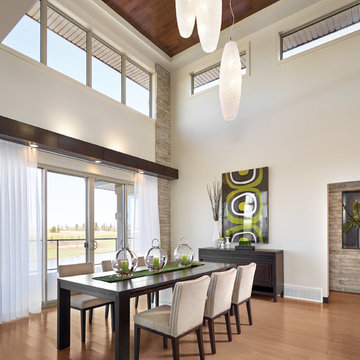
Burroughs Hardwoods Inc.
Inspiration for a large modern medium tone wood floor kitchen/dining room combo remodel in New York with white walls
Inspiration for a large modern medium tone wood floor kitchen/dining room combo remodel in New York with white walls
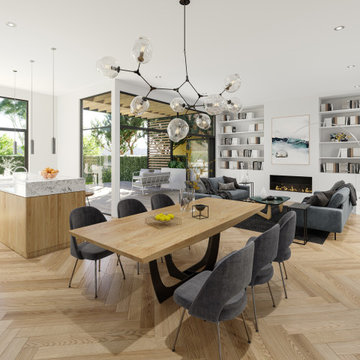
Example of a mid-sized minimalist light wood floor and beige floor kitchen/dining room combo design in Los Angeles with white walls, a standard fireplace and a plaster fireplace
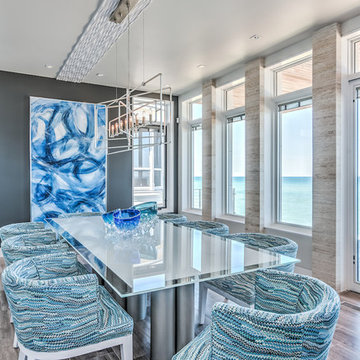
Visual and blue dining room with lakeside views.
Inspiration for a large modern dark wood floor and brown floor kitchen/dining room combo remodel in Chicago with gray walls and no fireplace
Inspiration for a large modern dark wood floor and brown floor kitchen/dining room combo remodel in Chicago with gray walls and no fireplace
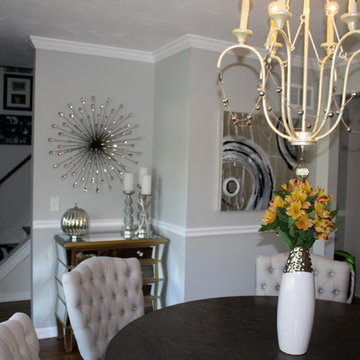
This house was a 50 year old outdated Cape Cod. With some easy, budget friendly rennovations the house went from outdated to right on trend. Enjoy, and feel free to contact me with any questions or requests. Thank you.
Rebecca Segar
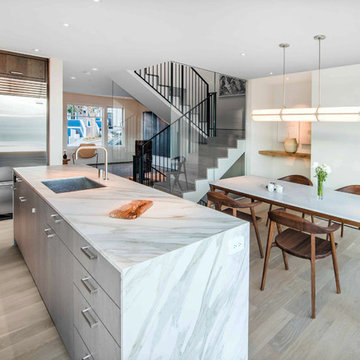
Kitchen and dining areas looking at the front of the house. Each piece of the owner's high-end art collection was given a space of its own. Alexander Jermyn Architecture, Robert Vente Photography.
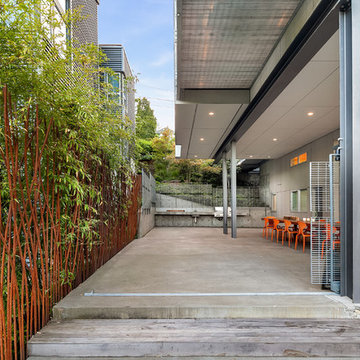
matthew gallant
Example of a huge minimalist concrete floor and gray floor kitchen/dining room combo design in Seattle with white walls
Example of a huge minimalist concrete floor and gray floor kitchen/dining room combo design in Seattle with white walls
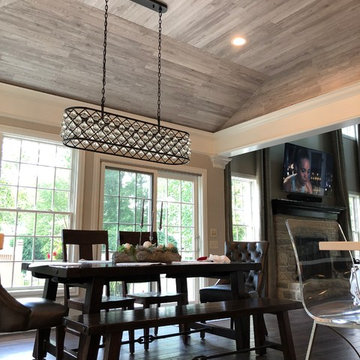
This modern, rustic, glam kitchen was a dream of the homeowners that just became a reality.
Counters- Silestone- Golden Calacatta Quartz
Cabinets- White and Espresso Maple cabinets
Oak wood floors
Pantry and Mudroom
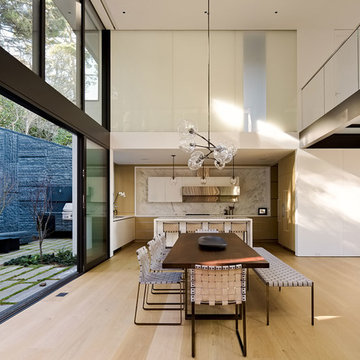
Joe Fletcher
Kitchen/dining room combo - large modern light wood floor and brown floor kitchen/dining room combo idea in San Francisco
Kitchen/dining room combo - large modern light wood floor and brown floor kitchen/dining room combo idea in San Francisco
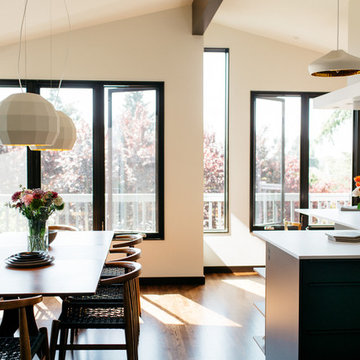
Inspiration for a large modern dark wood floor and brown floor kitchen/dining room combo remodel in Seattle with white walls and no fireplace
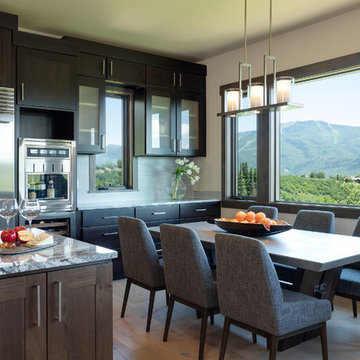
This picture window invites light into a dining room area just off the side of the kitchen, with close access to a nearby wine fridge and offset kitchen island.
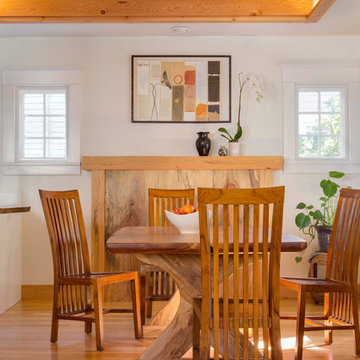
Custom salvaged sequoia and ash table by Urban Timberworks. http://www.urbantimberworks.com/portfolio/reclaimed-wood-conference-tables-portland/green-hammer-2/
Stephen Cridland
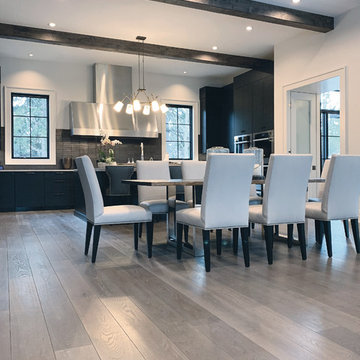
Always at the forefront of style, this Chicago Gold Coast home is no exception. Crisp lines accentuate the bold use of light and dark hues. The white cerused grey toned wood floor fortifies the contemporary impression. Floor: 7” wide-plank Vintage French Oak | Rustic Character | DutchHaus® Collection smooth surface | nano-beveled edge | color Rock | Matte Hardwax Oil. For more information please email us at: sales@signaturehardwoods.com
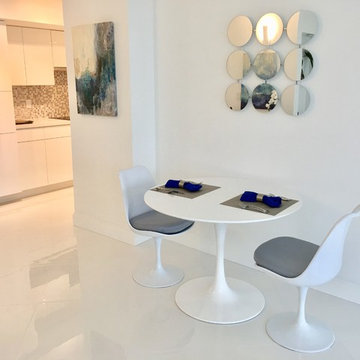
Inspiration for a small modern porcelain tile and white floor kitchen/dining room combo remodel in Miami with white walls
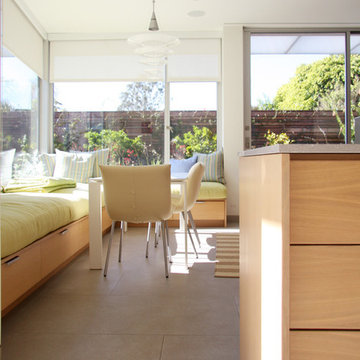
Henrybuilt
Inspiration for a mid-sized modern concrete floor and gray floor kitchen/dining room combo remodel in Los Angeles with white walls and no fireplace
Inspiration for a mid-sized modern concrete floor and gray floor kitchen/dining room combo remodel in Los Angeles with white walls and no fireplace
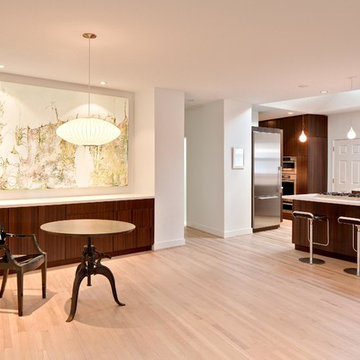
Atelier Wong Photography
Kitchen/dining room combo - modern light wood floor kitchen/dining room combo idea in Austin with white walls
Kitchen/dining room combo - modern light wood floor kitchen/dining room combo idea in Austin with white walls
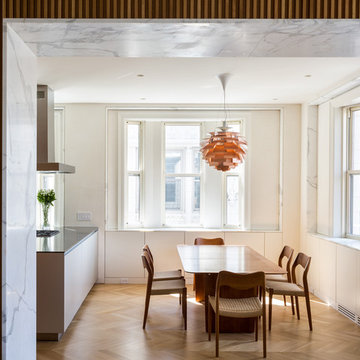
This gut renovation updates a 1,200 SF Classic 5 in an historic prewar building overlooking Gramercy Park. The design is organized around a spine of ribbed white oak proceeding from entry hall to living spaces with southwest views over the park. Concealed doors throughout the apartment provide access to storage, and a hidden door in the ribbed wall leads to the master suite.
Fran Parente
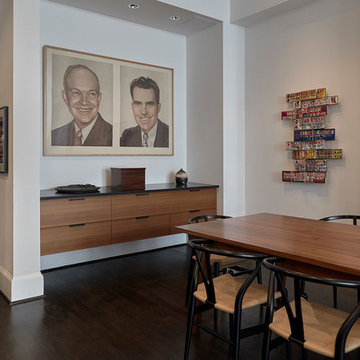
Kitchen/dining room combo - mid-sized modern dark wood floor kitchen/dining room combo idea in New York with white walls
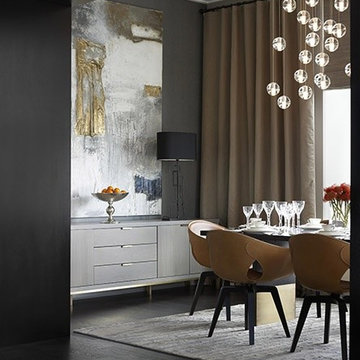
Example of a mid-sized minimalist dark wood floor and brown floor kitchen/dining room combo design in Nashville with gray walls and no fireplace
Modern Kitchen/Dining Room Combo Ideas

The cabin typology redux came out of the owner’s desire to have a house that is warm and familiar, but also “feels like you are on vacation.” The basis of the “Hewn House” design starts with a cabin’s simple form and materiality: a gable roof, a wood-clad body, a prominent fireplace that acts as the hearth, and integrated indoor-outdoor spaces. However, rather than a rustic style, the scheme proposes a clean-lined and “hewned” form, sculpted, to best fit on its urban infill lot.
The plan and elevation geometries are responsive to the unique site conditions. Existing prominent trees determined the faceted shape of the main house, while providing shade that projecting eaves of a traditional log cabin would otherwise offer. Deferring to the trees also allows the house to more readily tuck into its leafy East Austin neighborhood, and is therefore more quiet and secluded.
Natural light and coziness are key inside the home. Both the common zone and the private quarters extend to sheltered outdoor spaces of varying scales: the front porch, the private patios, and the back porch which acts as a transition to the backyard. Similar to the front of the house, a large cedar elm was preserved in the center of the yard. Sliding glass doors open up the interior living zone to the backyard life while clerestory windows bring in additional ambient light and tree canopy views. The wood ceiling adds warmth and connection to the exterior knotted cedar tongue & groove. The iron spot bricks with an earthy, reddish tone around the fireplace cast a new material interest both inside and outside. The gable roof is clad with standing seam to reinforced the clean-lined and faceted form. Furthermore, a dark gray shade of stucco contrasts and complements the warmth of the cedar with its coolness.
A freestanding guest house both separates from and connects to the main house through a small, private patio with a tall steel planter bed.
Photo by Charles Davis Smith
7





