Modern Kitchen with a Single-Bowl Sink Ideas
Refine by:
Budget
Sort by:Popular Today
81 - 100 of 12,759 photos
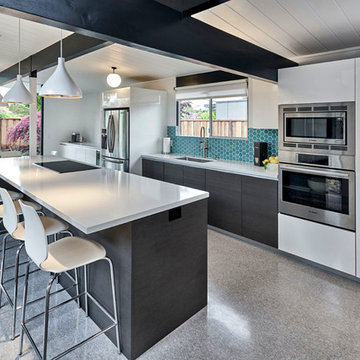
Mark Pinkerton
Large minimalist single-wall linoleum floor and gray floor eat-in kitchen photo in San Francisco with a single-bowl sink, flat-panel cabinets, gray cabinets, quartz countertops, blue backsplash, ceramic backsplash, stainless steel appliances and an island
Large minimalist single-wall linoleum floor and gray floor eat-in kitchen photo in San Francisco with a single-bowl sink, flat-panel cabinets, gray cabinets, quartz countertops, blue backsplash, ceramic backsplash, stainless steel appliances and an island
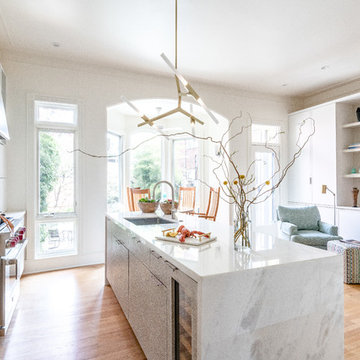
This Shoot was on behalf of Jennifer Gilmer from Jennifer Gilmer Kitchen & Bath, Jennifer gave us the green light to be creative and a little daring in this shoot. The space has natural light flowing in to the kitchen, this made the shoot a lot of fun and the freedom gave us these great angles and props.
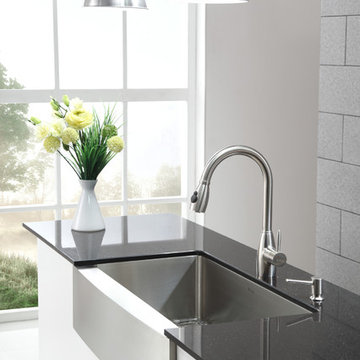
Eat-in kitchen - mid-sized modern eat-in kitchen idea in New York with a single-bowl sink, granite countertops, gray backsplash, stainless steel appliances and an island
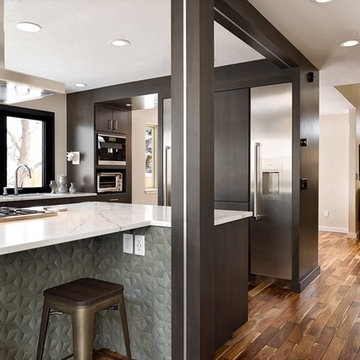
The column, beams and soffits are all treated with wood panels to match the cabinetry. Textural, dimensional stone is used as a durable surface on the seating area of the island. At night it has an LED tape light that washes over the stone to create a dramatic feature seen from the Living Room.
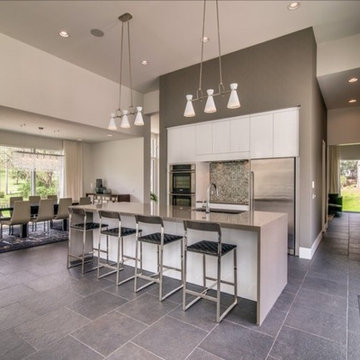
Our client had worked with a designer on the concept style of this kitchen. They came to us with this modern idea wanting a high gloss acrylic look. We were able to work within their budget and find the mot cost effective, quality products that could be used to achieve the same aesthetic.
The cabinets are all touch latch with no visible pulls to keep to the sleek modern feel and ease of use.
Our clients also asked us to build cabinets for their other rooms including a walk-through butlers pantry (painted), master bath vanity (walnut veneer), guest bath, and laundry room cabinets.
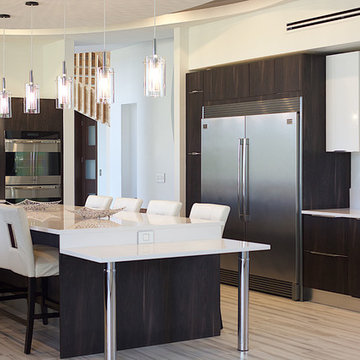
WHITE LACQUERED NICHE BETWEEN UPPERS
customer Choice: The fridge is the Professional series Frigidaire, side by side.
CARLOS ARISTOBAL, PHOTOGRAPHER
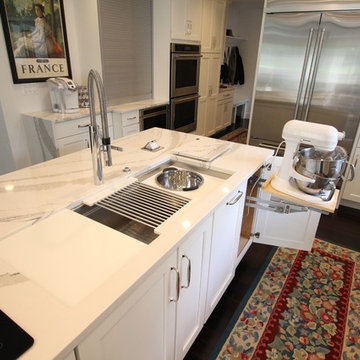
This modern, white kitchen design offers a sleek appearance that conceals an array of clever storage solutions. The main kitchen cabinets incorporate storage shelves, a pull-out spice rack, open shelves, glass front cabinets, and even a special stand-mixer shelf. Adjacent to the kitchen is a handy, customized bootbench in matching cabinetry. The island includes both work space and seating, as well as a 4' Galley Workstation.
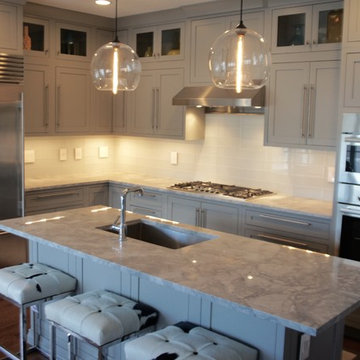
A sleek and modern kitchen in gray with gorgeous quartzite counters and a sleek glass backsplash.
Example of a minimalist dark wood floor open concept kitchen design in Boston with a single-bowl sink, shaker cabinets, gray cabinets, quartzite countertops, white backsplash, glass tile backsplash, stainless steel appliances and an island
Example of a minimalist dark wood floor open concept kitchen design in Boston with a single-bowl sink, shaker cabinets, gray cabinets, quartzite countertops, white backsplash, glass tile backsplash, stainless steel appliances and an island
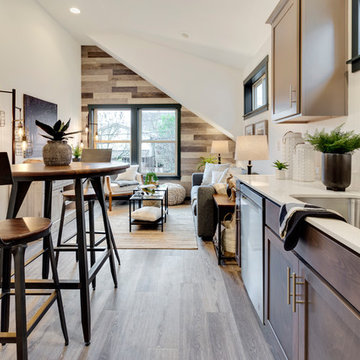
Kitchen & dining. 503 Real Estate Photography
Example of a small minimalist galley laminate floor and gray floor eat-in kitchen design in Portland with a single-bowl sink, shaker cabinets, dark wood cabinets, quartz countertops, white backsplash, stone slab backsplash, stainless steel appliances, no island and white countertops
Example of a small minimalist galley laminate floor and gray floor eat-in kitchen design in Portland with a single-bowl sink, shaker cabinets, dark wood cabinets, quartz countertops, white backsplash, stone slab backsplash, stainless steel appliances, no island and white countertops
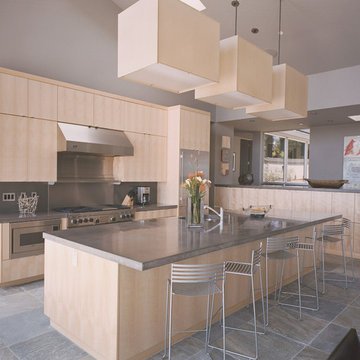
Slab doors made of highly figured sycamore. Clear lacquer finish.
Inspiration for a large modern l-shaped limestone floor eat-in kitchen remodel in San Francisco with a single-bowl sink, flat-panel cabinets, light wood cabinets, concrete countertops, gray backsplash, stone slab backsplash, stainless steel appliances and an island
Inspiration for a large modern l-shaped limestone floor eat-in kitchen remodel in San Francisco with a single-bowl sink, flat-panel cabinets, light wood cabinets, concrete countertops, gray backsplash, stone slab backsplash, stainless steel appliances and an island
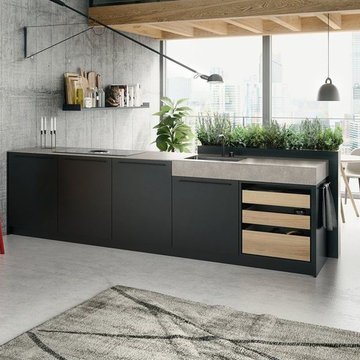
SieMatic Cabinetry in Graphite Grey Matte Lacquer and Ivory Oak open drawers.
Example of a small minimalist l-shaped concrete floor and gray floor eat-in kitchen design in Seattle with a single-bowl sink, flat-panel cabinets, black cabinets, solid surface countertops, black appliances, a peninsula and gray countertops
Example of a small minimalist l-shaped concrete floor and gray floor eat-in kitchen design in Seattle with a single-bowl sink, flat-panel cabinets, black cabinets, solid surface countertops, black appliances, a peninsula and gray countertops
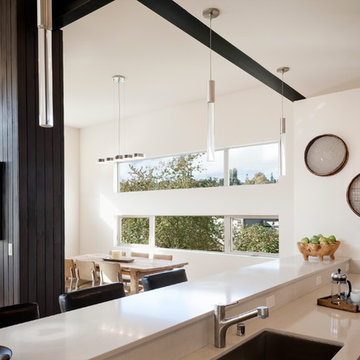
Tim Bies Photography
Inspiration for a large modern galley bamboo floor open concept kitchen remodel in Seattle with a single-bowl sink, flat-panel cabinets, medium tone wood cabinets, quartzite countertops and an island
Inspiration for a large modern galley bamboo floor open concept kitchen remodel in Seattle with a single-bowl sink, flat-panel cabinets, medium tone wood cabinets, quartzite countertops and an island
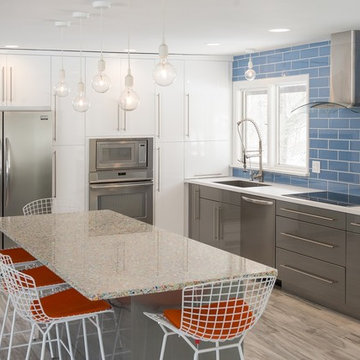
Joel Faurote
Inspiration for a mid-sized modern l-shaped ceramic tile eat-in kitchen remodel in Other with a single-bowl sink, recycled glass countertops, blue backsplash, glass tile backsplash, stainless steel appliances and an island
Inspiration for a mid-sized modern l-shaped ceramic tile eat-in kitchen remodel in Other with a single-bowl sink, recycled glass countertops, blue backsplash, glass tile backsplash, stainless steel appliances and an island
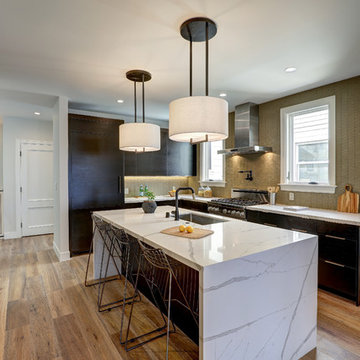
Eat-in kitchen - mid-sized modern galley medium tone wood floor eat-in kitchen idea in Other with a single-bowl sink, flat-panel cabinets, dark wood cabinets, quartz countertops, stainless steel appliances, an island and white countertops
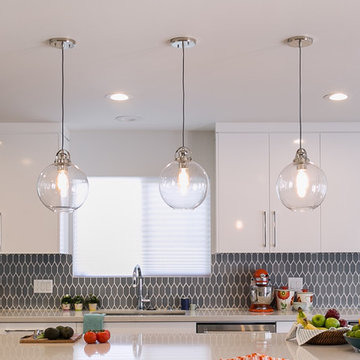
Katya Grozovskaya Photography
Eat-in kitchen - mid-sized modern single-wall medium tone wood floor and brown floor eat-in kitchen idea in Los Angeles with a single-bowl sink, flat-panel cabinets, white cabinets, quartz countertops, blue backsplash, ceramic backsplash, stainless steel appliances and an island
Eat-in kitchen - mid-sized modern single-wall medium tone wood floor and brown floor eat-in kitchen idea in Los Angeles with a single-bowl sink, flat-panel cabinets, white cabinets, quartz countertops, blue backsplash, ceramic backsplash, stainless steel appliances and an island
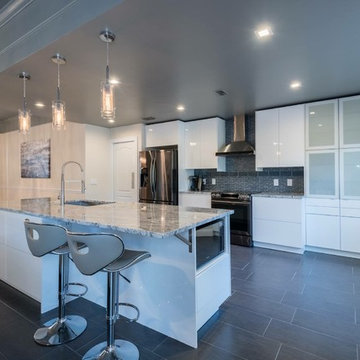
Inspiration for a mid-sized modern single-wall porcelain tile and gray floor eat-in kitchen remodel in Miami with a single-bowl sink, flat-panel cabinets, white cabinets, granite countertops, gray backsplash, porcelain backsplash, stainless steel appliances, an island and gray countertops
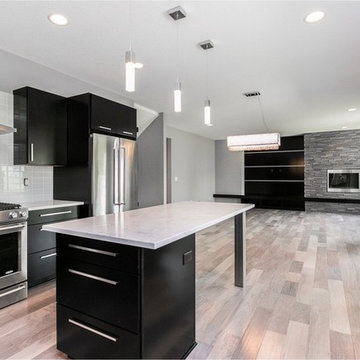
Example of a mid-sized minimalist galley light wood floor and gray floor eat-in kitchen design in Other with a single-bowl sink, flat-panel cabinets, dark wood cabinets, quartzite countertops, white backsplash, glass tile backsplash, stainless steel appliances and an island
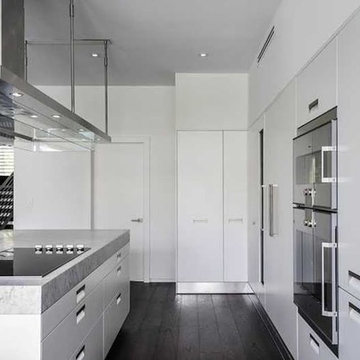
I designed the exterior of this Miami Beach home while employed at WHA Design in 2014. The owner very skillfully selected the furnishings and finishes.
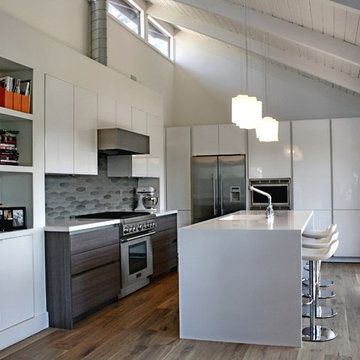
Will Adams
Open concept kitchen - mid-sized modern l-shaped light wood floor open concept kitchen idea in San Francisco with a single-bowl sink, flat-panel cabinets, white cabinets, quartz countertops, gray backsplash, ceramic backsplash, stainless steel appliances and an island
Open concept kitchen - mid-sized modern l-shaped light wood floor open concept kitchen idea in San Francisco with a single-bowl sink, flat-panel cabinets, white cabinets, quartz countertops, gray backsplash, ceramic backsplash, stainless steel appliances and an island
Modern Kitchen with a Single-Bowl Sink Ideas
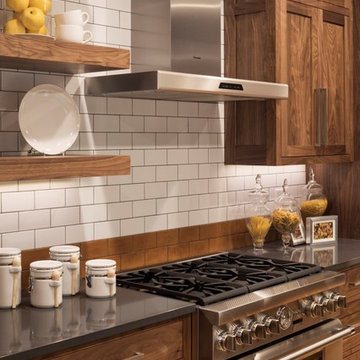
Landmark Photography
Inspiration for a mid-sized modern l-shaped medium tone wood floor and brown floor eat-in kitchen remodel in Minneapolis with a single-bowl sink, brown cabinets, quartz countertops, white backsplash, subway tile backsplash, stainless steel appliances, an island and recessed-panel cabinets
Inspiration for a mid-sized modern l-shaped medium tone wood floor and brown floor eat-in kitchen remodel in Minneapolis with a single-bowl sink, brown cabinets, quartz countertops, white backsplash, subway tile backsplash, stainless steel appliances, an island and recessed-panel cabinets
5





