Modern Kitchen with a Single-Bowl Sink Ideas
Refine by:
Budget
Sort by:Popular Today
61 - 80 of 12,752 photos
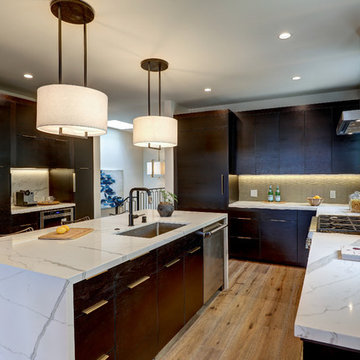
Inspiration for a mid-sized modern galley medium tone wood floor eat-in kitchen remodel in Other with a single-bowl sink, flat-panel cabinets, dark wood cabinets, quartz countertops, stainless steel appliances, an island and white countertops
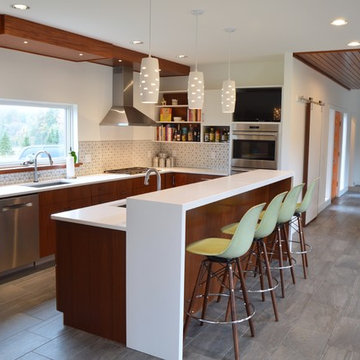
Michael Lippa
Eat-in kitchen - large modern u-shaped dark wood floor eat-in kitchen idea in Boston with a single-bowl sink, flat-panel cabinets, dark wood cabinets, quartz countertops, white backsplash, mosaic tile backsplash, stainless steel appliances and an island
Eat-in kitchen - large modern u-shaped dark wood floor eat-in kitchen idea in Boston with a single-bowl sink, flat-panel cabinets, dark wood cabinets, quartz countertops, white backsplash, mosaic tile backsplash, stainless steel appliances and an island
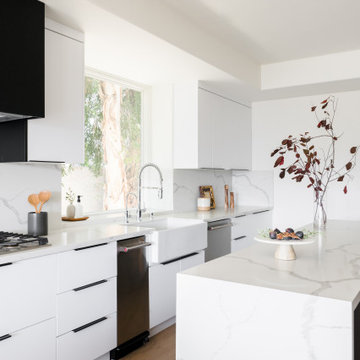
Large minimalist galley medium tone wood floor and brown floor eat-in kitchen photo in Los Angeles with a single-bowl sink, flat-panel cabinets, white cabinets, marble backsplash, stainless steel appliances, an island and white countertops

A gorgeous kitchen showcasing a brand new color palette of gray and bold blue! As this was the client’s childhood home, we wanted to preserve her memories while still refreshing the interior and bringing it up-to-date. We started with a new spatial layout and increased the size of wall openings to create the sense of an open plan without removing all the walls. By adding a more functional layout and pops of color throughout the space, we were able to achieve a youthful update to a cherished space without losing all the character and memories that the homeowner loved.
Designed by Joy Street Design serving Oakland, Berkeley, San Francisco, and the whole of the East Bay.
For more about Joy Street Design, click here: https://www.joystreetdesign.com/
To learn more about this project, click here: https://www.joystreetdesign.com/portfolio/randolph-street
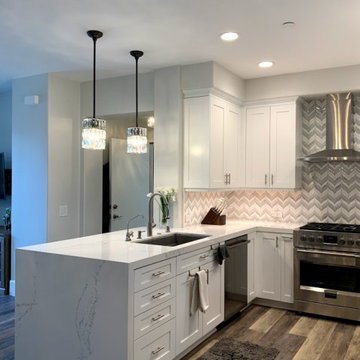
Small minimalist u-shaped vinyl floor eat-in kitchen photo in Los Angeles with a single-bowl sink, recessed-panel cabinets, white cabinets, quartz countertops, mosaic tile backsplash, stainless steel appliances, a peninsula and white countertops
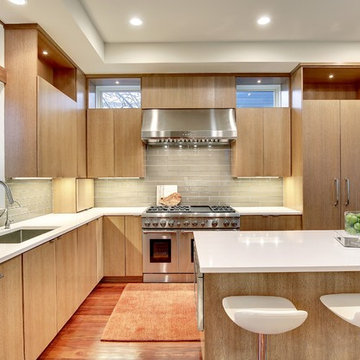
Inspiration for a mid-sized modern l-shaped medium tone wood floor open concept kitchen remodel in Minneapolis with a single-bowl sink, flat-panel cabinets, medium tone wood cabinets, solid surface countertops, gray backsplash, glass tile backsplash, paneled appliances and an island
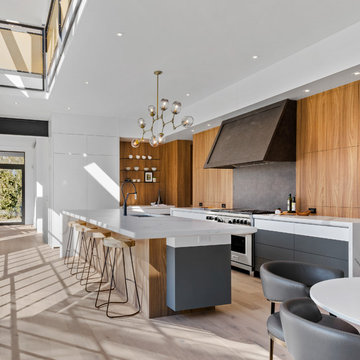
Open kitchen with eat in breakfast table
Eat-in kitchen - large modern medium tone wood floor eat-in kitchen idea in New York with a single-bowl sink, flat-panel cabinets, gray cabinets, quartz countertops, stainless steel appliances, an island and white countertops
Eat-in kitchen - large modern medium tone wood floor eat-in kitchen idea in New York with a single-bowl sink, flat-panel cabinets, gray cabinets, quartz countertops, stainless steel appliances, an island and white countertops

Meier Residential, LLC
Example of a mid-sized minimalist u-shaped cork floor enclosed kitchen design in Austin with a single-bowl sink, flat-panel cabinets, gray cabinets, limestone countertops, multicolored backsplash, mosaic tile backsplash, paneled appliances and an island
Example of a mid-sized minimalist u-shaped cork floor enclosed kitchen design in Austin with a single-bowl sink, flat-panel cabinets, gray cabinets, limestone countertops, multicolored backsplash, mosaic tile backsplash, paneled appliances and an island
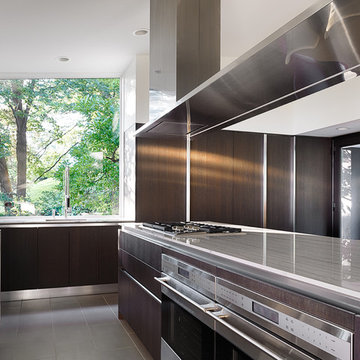
An extensive remodel of a 1952 Carl Strauss designed house.
Photography: Ryan Kurtz
Kitchen - modern ceramic tile kitchen idea in Cincinnati with a single-bowl sink, flat-panel cabinets, dark wood cabinets, granite countertops, white backsplash, stone slab backsplash, paneled appliances and two islands
Kitchen - modern ceramic tile kitchen idea in Cincinnati with a single-bowl sink, flat-panel cabinets, dark wood cabinets, granite countertops, white backsplash, stone slab backsplash, paneled appliances and two islands
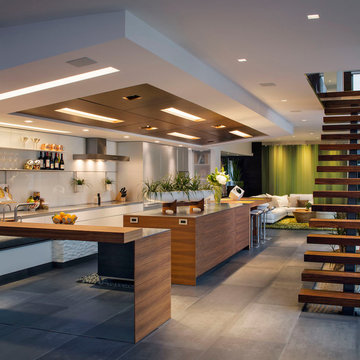
Chipper Hatter
Inspiration for a mid-sized modern l-shaped porcelain tile kitchen remodel in San Diego with a single-bowl sink, flat-panel cabinets, medium tone wood cabinets, stainless steel countertops, white backsplash, glass sheet backsplash, stainless steel appliances and an island
Inspiration for a mid-sized modern l-shaped porcelain tile kitchen remodel in San Diego with a single-bowl sink, flat-panel cabinets, medium tone wood cabinets, stainless steel countertops, white backsplash, glass sheet backsplash, stainless steel appliances and an island
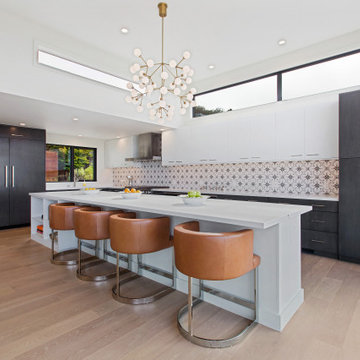
For our client, who had previous experience working with architects, we enlarged, completely gutted and remodeled this Twin Peaks diamond in the rough. The top floor had a rear-sloping ceiling that cut off the amazing view, so our first task was to raise the roof so the great room had a uniformly high ceiling. Clerestory windows bring in light from all directions. In addition, we removed walls, combined rooms, and installed floor-to-ceiling, wall-to-wall sliding doors in sleek black aluminum at each floor to create generous rooms with expansive views. At the basement, we created a full-floor art studio flooded with light and with an en-suite bathroom for the artist-owner. New exterior decks, stairs and glass railings create outdoor living opportunities at three of the four levels. We designed modern open-riser stairs with glass railings to replace the existing cramped interior stairs. The kitchen features a 16 foot long island which also functions as a dining table. We designed a custom wall-to-wall bookcase in the family room as well as three sleek tiled fireplaces with integrated bookcases. The bathrooms are entirely new and feature floating vanities and a modern freestanding tub in the master. Clean detailing and luxurious, contemporary finishes complete the look.
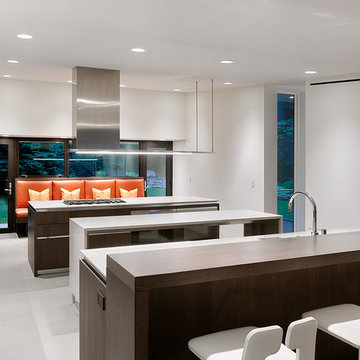
An extensive remodel of a 1952 Carl Strauss designed house.
Photography: Ryan Kurtz
Minimalist ceramic tile kitchen photo in Cincinnati with a single-bowl sink, flat-panel cabinets, dark wood cabinets, granite countertops, white backsplash, stone slab backsplash, paneled appliances and two islands
Minimalist ceramic tile kitchen photo in Cincinnati with a single-bowl sink, flat-panel cabinets, dark wood cabinets, granite countertops, white backsplash, stone slab backsplash, paneled appliances and two islands
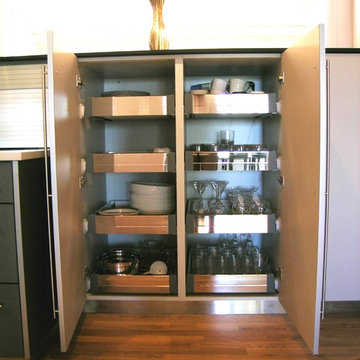
Pull-out storage makes everything easy to reach. Here we've used European stainless steel drawers with soft close glides for perfect organization.
Open concept kitchen - mid-sized modern galley medium tone wood floor open concept kitchen idea in Denver with a single-bowl sink, flat-panel cabinets, gray cabinets, quartz countertops, white backsplash, stone slab backsplash, stainless steel appliances and an island
Open concept kitchen - mid-sized modern galley medium tone wood floor open concept kitchen idea in Denver with a single-bowl sink, flat-panel cabinets, gray cabinets, quartz countertops, white backsplash, stone slab backsplash, stainless steel appliances and an island
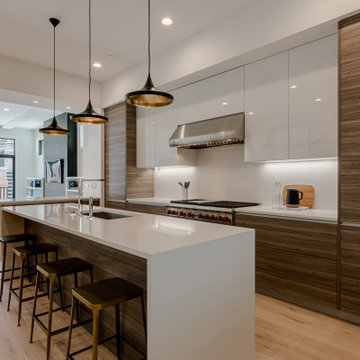
Valcucine kitchen cabinetry in Elm Pieve melamine with gloss lacquer uppers. The bar area in the kitchen features wall paneling to the ceiling with think aluminum shelves. The floors are Arrigoni engineered oak with oiled finish.
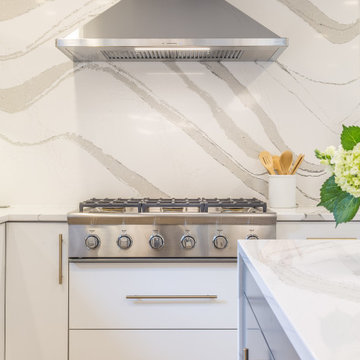
Inspiration for a mid-sized modern u-shaped light wood floor and gray floor open concept kitchen remodel in Seattle with a single-bowl sink, flat-panel cabinets, white cabinets, quartz countertops, white backsplash, stone slab backsplash, stainless steel appliances, an island and white countertops
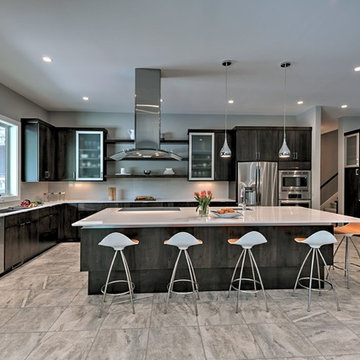
Spectrum Studios photography
Inspiration for a modern porcelain tile kitchen remodel in Indianapolis with a single-bowl sink, flat-panel cabinets, dark wood cabinets, quartz countertops, gray backsplash, glass tile backsplash, stainless steel appliances and an island
Inspiration for a modern porcelain tile kitchen remodel in Indianapolis with a single-bowl sink, flat-panel cabinets, dark wood cabinets, quartz countertops, gray backsplash, glass tile backsplash, stainless steel appliances and an island
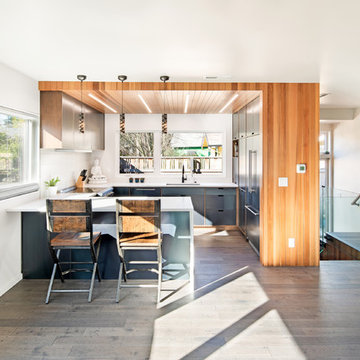
credits -
design: Matthew O. Daby - m.o.daby design
interior design: Angela Mechaley - m.o.daby design
construction: Hayes Brothers Construction
cabinets & casework: Red Bear Woodworks
structural engineer: Darla Wall - Willamette Building Solutions
photography: Kenton Waltz & Erin Riddle - KLIK Concepts
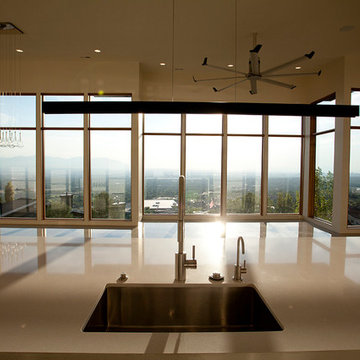
Kevin Kiernan
Inspiration for a mid-sized modern open concept kitchen remodel in Salt Lake City with a single-bowl sink, flat-panel cabinets, black cabinets, white backsplash, stainless steel appliances and an island
Inspiration for a mid-sized modern open concept kitchen remodel in Salt Lake City with a single-bowl sink, flat-panel cabinets, black cabinets, white backsplash, stainless steel appliances and an island
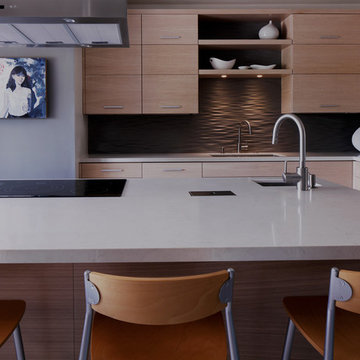
A modern kitchen remodel in Green Valley, Arizona.
Eat-in kitchen - mid-sized modern l-shaped porcelain tile eat-in kitchen idea in Phoenix with a single-bowl sink, light wood cabinets, quartz countertops, gray backsplash, stainless steel appliances and an island
Eat-in kitchen - mid-sized modern l-shaped porcelain tile eat-in kitchen idea in Phoenix with a single-bowl sink, light wood cabinets, quartz countertops, gray backsplash, stainless steel appliances and an island
Modern Kitchen with a Single-Bowl Sink Ideas

Open kitchen very functional and easy to clean, cold rolled steel back wall with steel open shelving, Wolf cooktop, Subzero refrigerator and Miele built-in coffee maker and dishwasher, quartz island top with cold-rolled steel base.
4





