Modern Kitchen with a Single-Bowl Sink Ideas
Refine by:
Budget
Sort by:Popular Today
101 - 120 of 12,776 photos
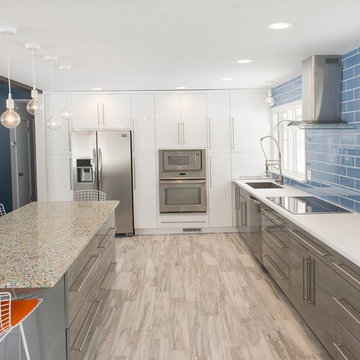
Joel Faurote
Inspiration for a mid-sized modern l-shaped ceramic tile eat-in kitchen remodel in Other with a single-bowl sink, recycled glass countertops, blue backsplash, glass tile backsplash, stainless steel appliances and an island
Inspiration for a mid-sized modern l-shaped ceramic tile eat-in kitchen remodel in Other with a single-bowl sink, recycled glass countertops, blue backsplash, glass tile backsplash, stainless steel appliances and an island
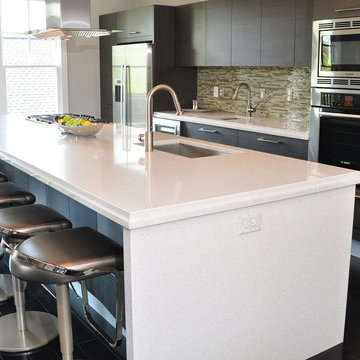
The fact that this home is in a development called Providence now seems perfectly fitting. Chris, the owner, was merely considering the possibility of downsizing from a formal residence outside Atlanta when he happened on the small complex of luxury brownstones under construction in nearby Roswell. “I wandered into The Providence by chance and loved what I saw. The developer, his wife, and the agent were there and discussing how Cantoni was going to finish out one of the units, and so we all started talking,” Chris explains “They asked if I wanted to meet with the designer from Cantoni, and suggested I could customize the home as I saw fit, and that did it for me. I was sold.”
Cantoni was originally approached by Mike and Joy Walsh, of Lehigh Homes, to create a contemporary model home to be featured on the Roswell Woman’s Club home tour. “Since Chris bought the brownstone right after we agreed to do the design work,” Lorna Hunter recalls, “we brought him in on the meetings with the architects to help finalize the layout.” From selecting tile and counter tops, to designing the kitchen and baths, to the furniture, art and even linens—Cantoni was involved with every phase of the project. “This home really represents the complete range of design and staging services we offer at Cantoni,” says Lorna. “Rooms were reconfigured to allow for changes Chris found appealing, and every tile and doorknob was thoughtfully chosen to complete the overall look.”
Chris found an easy rapport with Lorna. “I have always been drawn to contemporary décor,” he explains, “ so Lorna and I hit it off immediately.” Among the custom design ideas the two conceived for the 2,600 sq. ft. 3/3 brownstone: creating a “wing wall” (open on both sides) to form a sitting area adjacent to the guest room
downstairs, removing the elevator to enhance a sense of openness while leaving the 3-story shaft as a unique focal point, and choosing to expand the height of windows on the third level to maximize the flow of natural light.
The Providence is ideally located near quaint shops, great restaurants, jogging trails and a scenic river—not to mention it’s just four miles from Chris’ office. The project represents the breadth and depth of Cantoni’s in-house creative resources, and proves again that GREAT DESIGN IS A WAY OF LIFE.
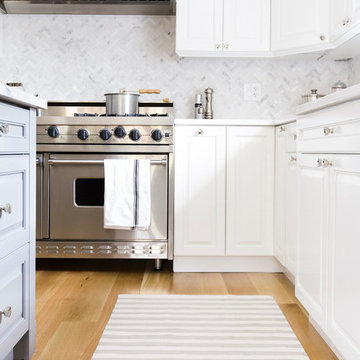
Carolina Mariana Rodriguez
Kitchen - modern light wood floor kitchen idea in Chicago with a single-bowl sink, solid surface countertops, stone tile backsplash and stainless steel appliances
Kitchen - modern light wood floor kitchen idea in Chicago with a single-bowl sink, solid surface countertops, stone tile backsplash and stainless steel appliances
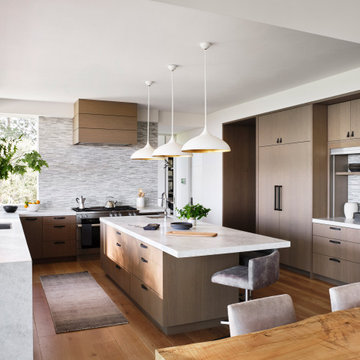
As with all communal spaces in the house, indoor/outdoor living. Note the 15’ accordion window opening to the outdoor eating/living area. Functionality was a top priority, but the space had to be beautiful as well. The top-stitched leather pulls help soften the look and make it feel more comfortable. We designed every cabinet for specified storage. [For example: The area to the right of the refrigerator with the open shelving: we designed this as “breakfast-central.” This is where the toaster oven, toaster, and Vitamix usually live and can be neatly hidden by the pull-down aluminum tambour doors when not in use. All the items needed for breakfast to get everyone out the door efficiently are located in the refrigerator on the left and cabinet drawers below.]
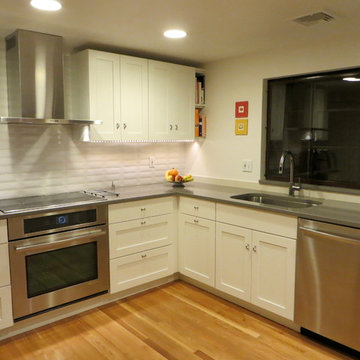
Contemporary-modern Kitchen renovation in Lexington, MA.
New functional layout and finishes.
Eat-in kitchen - mid-sized modern u-shaped medium tone wood floor and beige floor eat-in kitchen idea in Boston with a single-bowl sink, recessed-panel cabinets, white cabinets, white backsplash, subway tile backsplash, stainless steel appliances, no island and quartz countertops
Eat-in kitchen - mid-sized modern u-shaped medium tone wood floor and beige floor eat-in kitchen idea in Boston with a single-bowl sink, recessed-panel cabinets, white cabinets, white backsplash, subway tile backsplash, stainless steel appliances, no island and quartz countertops
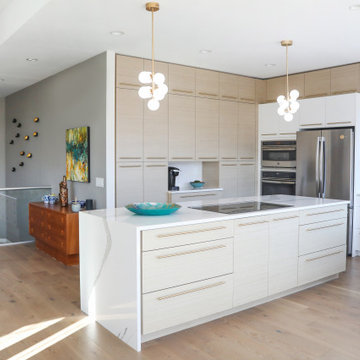
Inspiration for a mid-sized modern u-shaped light wood floor and brown floor open concept kitchen remodel in Other with a single-bowl sink, flat-panel cabinets, light wood cabinets, quartz countertops, stainless steel appliances, an island and white countertops
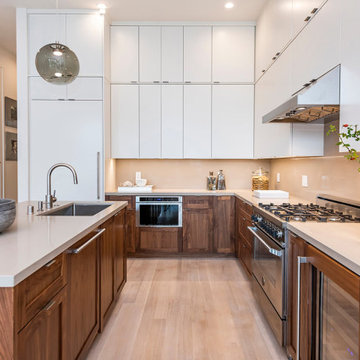
We were approached by a San Francisco firefighter to design a place for him and his girlfriend to live while also creating additional units he could sell to finance the project. He grew up in the house that was built on this site in approximately 1886. It had been remodeled repeatedly since it was first built so that there was only one window remaining that showed any sign of its Victorian heritage. The house had become so dilapidated over the years that it was a legitimate candidate for demolition. Furthermore, the house straddled two legal parcels, so there was an opportunity to build several new units in its place. At our client’s suggestion, we developed the left building as a duplex of which they could occupy the larger, upper unit and the right building as a large single-family residence. In addition to design, we handled permitting, including gathering support by reaching out to the surrounding neighbors and shepherding the project through the Planning Commission Discretionary Review process. The Planning Department insisted that we develop the two buildings so they had different characters and could not be mistaken for an apartment complex. The duplex design was inspired by Albert Frey’s Palm Springs modernism but clad in fibre cement panels and the house design was to be clad in wood. Because the site was steeply upsloping, the design required tall, thick retaining walls that we incorporated into the design creating sunken patios in the rear yards. All floors feature generous 10 foot ceilings and large windows with the upper, bedroom floors featuring 11 and 12 foot ceilings. Open plans are complemented by sleek, modern finishes throughout.
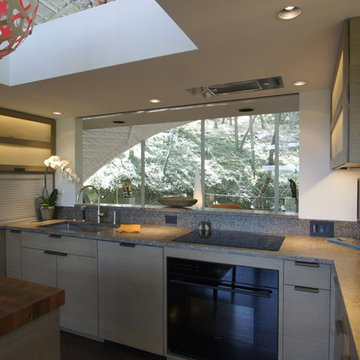
Meier Residential, LLC
Inspiration for a mid-sized modern u-shaped cork floor enclosed kitchen remodel in Austin with a single-bowl sink, flat-panel cabinets, gray cabinets, limestone countertops, multicolored backsplash, mosaic tile backsplash, paneled appliances and an island
Inspiration for a mid-sized modern u-shaped cork floor enclosed kitchen remodel in Austin with a single-bowl sink, flat-panel cabinets, gray cabinets, limestone countertops, multicolored backsplash, mosaic tile backsplash, paneled appliances and an island
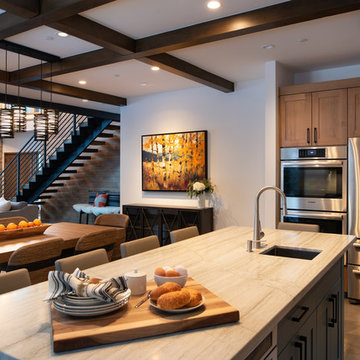
Photo by Sinead Hastings Tahoe Real Estate Photography
Open concept kitchen - mid-sized modern u-shaped concrete floor and gray floor open concept kitchen idea in Other with a single-bowl sink, shaker cabinets, brown cabinets, quartzite countertops, white backsplash, porcelain backsplash, stainless steel appliances, an island and white countertops
Open concept kitchen - mid-sized modern u-shaped concrete floor and gray floor open concept kitchen idea in Other with a single-bowl sink, shaker cabinets, brown cabinets, quartzite countertops, white backsplash, porcelain backsplash, stainless steel appliances, an island and white countertops
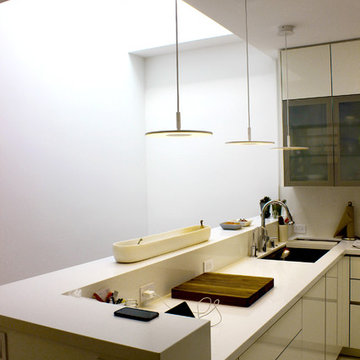
James Hill Architect
Inspiration for a mid-sized modern u-shaped eat-in kitchen remodel in San Francisco with a single-bowl sink, flat-panel cabinets, white cabinets, quartz countertops, white backsplash, white appliances and no island
Inspiration for a mid-sized modern u-shaped eat-in kitchen remodel in San Francisco with a single-bowl sink, flat-panel cabinets, white cabinets, quartz countertops, white backsplash, white appliances and no island
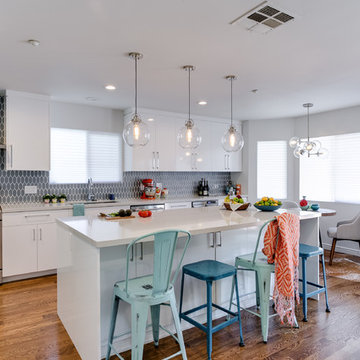
Katya Grozovskaya Photography
Example of a mid-sized minimalist single-wall medium tone wood floor and brown floor eat-in kitchen design in Los Angeles with a single-bowl sink, flat-panel cabinets, white cabinets, quartz countertops, blue backsplash, ceramic backsplash, stainless steel appliances and an island
Example of a mid-sized minimalist single-wall medium tone wood floor and brown floor eat-in kitchen design in Los Angeles with a single-bowl sink, flat-panel cabinets, white cabinets, quartz countertops, blue backsplash, ceramic backsplash, stainless steel appliances and an island
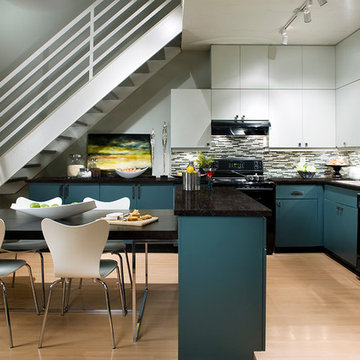
Countertop Brand: Viatera
Style: Nocturne
Eat-in kitchen - large modern l-shaped light wood floor eat-in kitchen idea in Other with a single-bowl sink, blue cabinets, quartz countertops, multicolored backsplash, stainless steel appliances and an island
Eat-in kitchen - large modern l-shaped light wood floor eat-in kitchen idea in Other with a single-bowl sink, blue cabinets, quartz countertops, multicolored backsplash, stainless steel appliances and an island
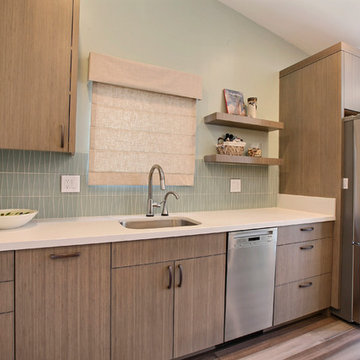
The cabinets are bamboo with a taupe/gray finish. The backsplash is a frosted glass in smokey blue/green. Counter tops are "Cement" by Caesarstone. The dark hardware brings out the darker planks in the floor and metal in the furniture and lighting.
The modern shape of the backsplash tiles allow for pattern while the color stays cohesive with the walls. Warm smokey colors in this modern kitchen make it easy on the eyes while quite stylish and interesting.
Custom Cabinets by Dynamic Designs
Flooring and Window Treatments by Interior Vision
Photography by Devi Pride
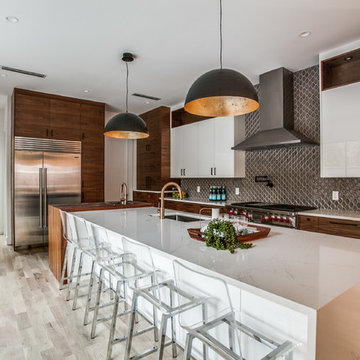
shoot2sell
Large minimalist l-shaped medium tone wood floor and brown floor open concept kitchen photo in Dallas with a single-bowl sink, flat-panel cabinets, medium tone wood cabinets, quartzite countertops, gray backsplash, mosaic tile backsplash, stainless steel appliances and an island
Large minimalist l-shaped medium tone wood floor and brown floor open concept kitchen photo in Dallas with a single-bowl sink, flat-panel cabinets, medium tone wood cabinets, quartzite countertops, gray backsplash, mosaic tile backsplash, stainless steel appliances and an island
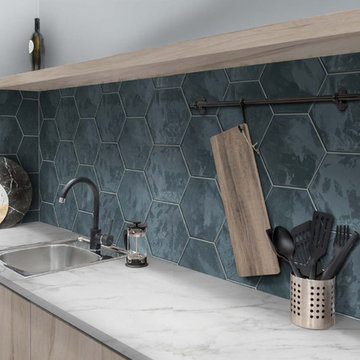
This modern kitchen has a hexagon shaped tile called Ocean Wave and there are more colors available.
Kitchen - mid-sized modern kitchen idea in Miami with a single-bowl sink, flat-panel cabinets, light wood cabinets, marble countertops, blue backsplash and ceramic backsplash
Kitchen - mid-sized modern kitchen idea in Miami with a single-bowl sink, flat-panel cabinets, light wood cabinets, marble countertops, blue backsplash and ceramic backsplash
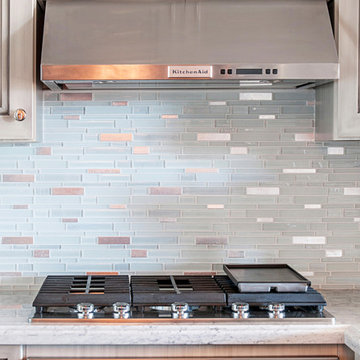
Re-design of kitchen = new appliances, fixtures and finishes, new tile, chandelier
Small minimalist u-shaped dark wood floor kitchen photo in San Diego with a single-bowl sink, recessed-panel cabinets, white cabinets, white backsplash, glass tile backsplash, stainless steel appliances and no island
Small minimalist u-shaped dark wood floor kitchen photo in San Diego with a single-bowl sink, recessed-panel cabinets, white cabinets, white backsplash, glass tile backsplash, stainless steel appliances and no island

Mid-sized minimalist single-wall light wood floor and multicolored floor kitchen pantry photo in Orange County with a single-bowl sink, shaker cabinets, light wood cabinets, laminate countertops, white backsplash, marble backsplash, stainless steel appliances, an island and white countertops

Black Walnut Kitchen Cabinets
Full Overlay Shaker Doors
Flat Slab Drawers
Tall Ceilings, Full height cabinets with double doors,
Wide XL Rectangular Sinks,
Wolf 48" Cooktop with Two Door Cabinet Below
Pantry Built-in on side of Refrigerator Cabinet
Enclosed 48" Subzero Refrigerator
Island is Two-Sided with storage on back.
Hidden Panel Door Look on back of Island
Hidden Wine Bottle Storage in cabinet right of Wall Oven in base cabinet with 2 drawers above.
Custom Hand Crafted Stainless Steel Hood by Amore'
Custom Hand Crafted Kitchen Cabinetry by (us).
Custom Built-in Cabinets by the Fireplace also Black Walnut.
Angela Taylor, Taylor Made Cabinets LLC, Leominster MA
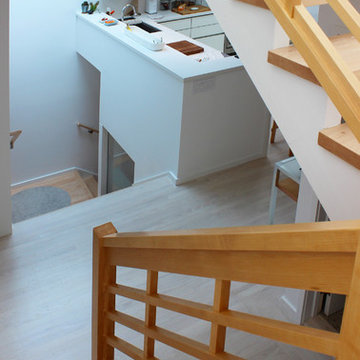
James Hill Architect
Example of a mid-sized minimalist u-shaped eat-in kitchen design in San Francisco with a single-bowl sink, flat-panel cabinets, white cabinets, quartz countertops, white backsplash, white appliances and no island
Example of a mid-sized minimalist u-shaped eat-in kitchen design in San Francisco with a single-bowl sink, flat-panel cabinets, white cabinets, quartz countertops, white backsplash, white appliances and no island
Modern Kitchen with a Single-Bowl Sink Ideas
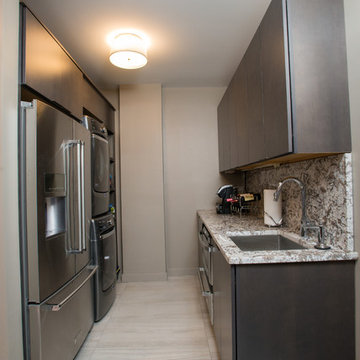
Gary Yon
Small minimalist galley enclosed kitchen photo in Other with a single-bowl sink, flat-panel cabinets, dark wood cabinets, stainless steel appliances and no island
Small minimalist galley enclosed kitchen photo in Other with a single-bowl sink, flat-panel cabinets, dark wood cabinets, stainless steel appliances and no island
6





