Modern Kitchen with Black Appliances Ideas
Refine by:
Budget
Sort by:Popular Today
101 - 120 of 17,233 photos
Item 1 of 3
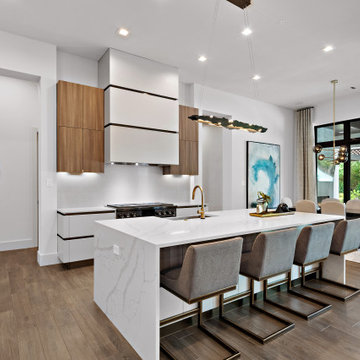
Open concept kitchen - modern porcelain tile and brown floor open concept kitchen idea in Houston with flat-panel cabinets, white cabinets, quartz countertops, white backsplash, black appliances, an island, white countertops, a farmhouse sink and stone slab backsplash
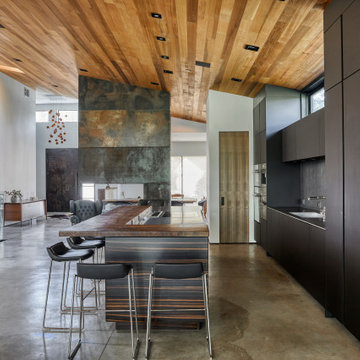
Open concept kitchen - large modern single-wall concrete floor open concept kitchen idea in San Francisco with an integrated sink, flat-panel cabinets, black cabinets, stainless steel countertops, black appliances and an island
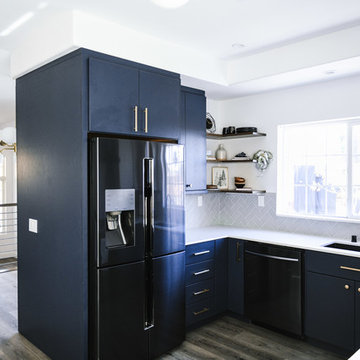
What a fun yet challenging project. After numerous space plan options, we've finally decided on removing a wall and switching it out with cabinetry that is functional for a kitchen and the dining area. We've added a peninsula at a 120 degree corner to expand the working surface, add bar seating and still keep the space open and inviting from adjoining spaces. Blueberry oak cabinets with satin brass hardware are balanced out with white quartz countertop and gray uppers. Wide plank vinyl helped keep this space masculine and formal while the stairs add a softer touch that's being complimented by warm tone furniture. To tie in warmth and masculinity, we've opted for custom miter-cut shelves in the corner. Windows give us great light and a corner cabinet can block a lot of it out, so floating shelves seemed most appropriate (no visible hardware). With a lot of material and colors, space still seems cohesive and inviting. Very formal, yet ready to be used for entertaining and day to day living.
Hale Production Studios
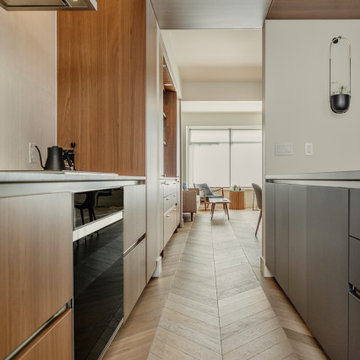
Photography by Tina Witherspoon.
Example of a small minimalist galley light wood floor enclosed kitchen design in Seattle with an undermount sink, medium tone wood cabinets, black appliances, a peninsula, gray countertops and flat-panel cabinets
Example of a small minimalist galley light wood floor enclosed kitchen design in Seattle with an undermount sink, medium tone wood cabinets, black appliances, a peninsula, gray countertops and flat-panel cabinets
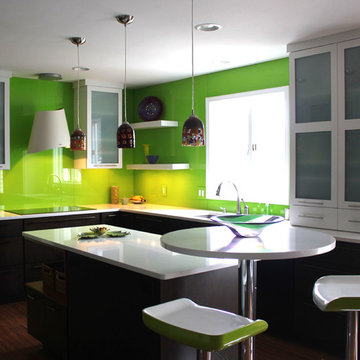
Minimalist u-shaped bamboo floor eat-in kitchen photo in Other with an undermount sink, flat-panel cabinets, dark wood cabinets, quartz countertops, green backsplash, glass sheet backsplash, black appliances and an island
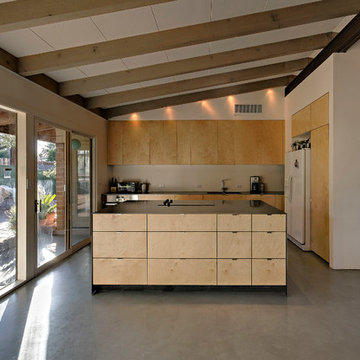
Liam Frederick
Inspiration for a mid-sized modern galley concrete floor open concept kitchen remodel in Phoenix with an undermount sink, flat-panel cabinets, light wood cabinets and black appliances
Inspiration for a mid-sized modern galley concrete floor open concept kitchen remodel in Phoenix with an undermount sink, flat-panel cabinets, light wood cabinets and black appliances
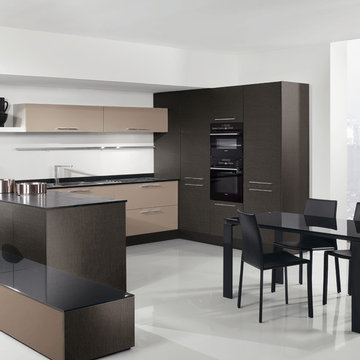
Arredo 3
Example of a mid-sized minimalist u-shaped concrete floor and white floor eat-in kitchen design in Other with a drop-in sink, flat-panel cabinets, dark wood cabinets, quartz countertops, black appliances, a peninsula and black countertops
Example of a mid-sized minimalist u-shaped concrete floor and white floor eat-in kitchen design in Other with a drop-in sink, flat-panel cabinets, dark wood cabinets, quartz countertops, black appliances, a peninsula and black countertops
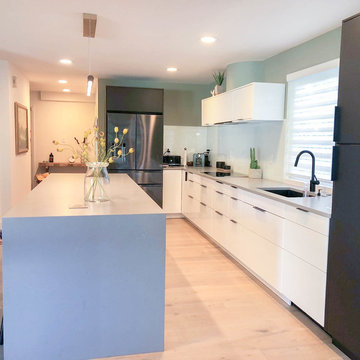
My main concern was that we relied on our own measurements and that everything would fit the way it was planned to fit. Especially that our appliances fit since we chose Samsung and not IKEA appliances.
With IKD you don't have to worry about things like fitting non IKEA appliances into your IKEA kitchen. We work around the appliances you have selected and create your perfect IKEA kitchen.
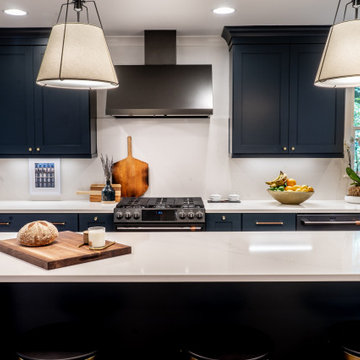
Example of a mid-sized minimalist l-shaped medium tone wood floor and multicolored floor eat-in kitchen design in Atlanta with an undermount sink, shaker cabinets, blue cabinets, quartz countertops, white backsplash, quartz backsplash, black appliances, an island and white countertops
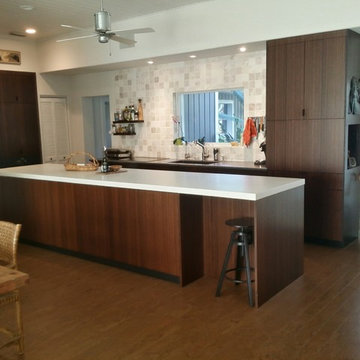
Chocolate Bamboo modern kitchen with concrete counter tops and cork flooring.
Example of a mid-sized minimalist galley cork floor and brown floor eat-in kitchen design in Orlando with an undermount sink, flat-panel cabinets, dark wood cabinets, concrete countertops, beige backsplash, stone tile backsplash, black appliances and an island
Example of a mid-sized minimalist galley cork floor and brown floor eat-in kitchen design in Orlando with an undermount sink, flat-panel cabinets, dark wood cabinets, concrete countertops, beige backsplash, stone tile backsplash, black appliances and an island
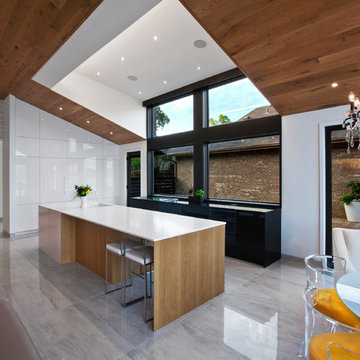
View from lakeside windows reveals totally open kitchen, dining living space with direct access to south garden and decks - Architecture/Interiors/Renderings/Photography: HAUS | Architecture For Modern Lifestyles - Construction Manager: WERK | Building Modern
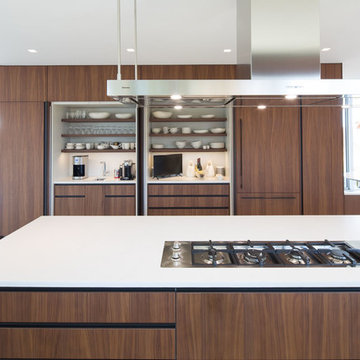
poliformdc.com
Eat-in kitchen - large modern galley terrazzo floor eat-in kitchen idea in Richmond with an undermount sink, flat-panel cabinets, medium tone wood cabinets, quartz countertops, white backsplash, stone slab backsplash, black appliances, an island and white countertops
Eat-in kitchen - large modern galley terrazzo floor eat-in kitchen idea in Richmond with an undermount sink, flat-panel cabinets, medium tone wood cabinets, quartz countertops, white backsplash, stone slab backsplash, black appliances, an island and white countertops
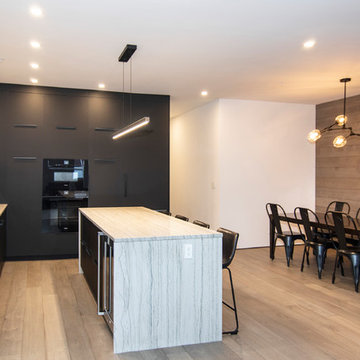
photo by Pedro Marti
Open concept kitchen - mid-sized modern l-shaped medium tone wood floor and gray floor open concept kitchen idea in New York with an undermount sink, flat-panel cabinets, black cabinets, quartzite countertops, white backsplash, stone slab backsplash, black appliances, an island and white countertops
Open concept kitchen - mid-sized modern l-shaped medium tone wood floor and gray floor open concept kitchen idea in New York with an undermount sink, flat-panel cabinets, black cabinets, quartzite countertops, white backsplash, stone slab backsplash, black appliances, an island and white countertops
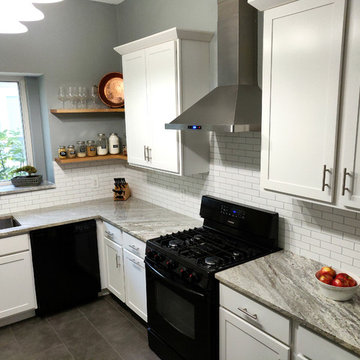
Mid-sized minimalist u-shaped porcelain tile and gray floor eat-in kitchen photo in Austin with an undermount sink, shaker cabinets, white cabinets, granite countertops, white backsplash, subway tile backsplash, black appliances and gray countertops
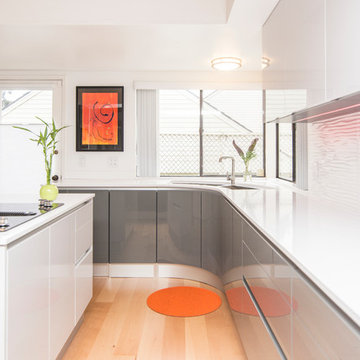
Cassandra McKissick
Kitchen - mid-sized modern u-shaped light wood floor kitchen idea in San Diego with an undermount sink, flat-panel cabinets, gray cabinets, quartz countertops, white backsplash, porcelain backsplash, black appliances and an island
Kitchen - mid-sized modern u-shaped light wood floor kitchen idea in San Diego with an undermount sink, flat-panel cabinets, gray cabinets, quartz countertops, white backsplash, porcelain backsplash, black appliances and an island
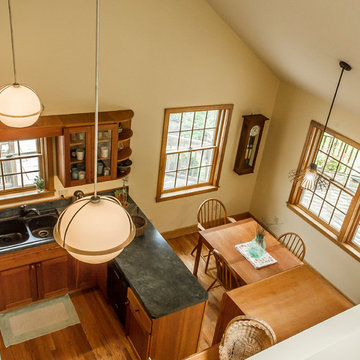
It was time to replace the original lighting in this eat-in kitchen. The farmhouse lights provided no up-lighting, making the space feel gloomy at night. We mounted LED track under all the cabinets for even task work, and hung retro-modern globe lights for stylish lighting in the kitchen area. To define the dining space as a separate area, a groovy mid-century modern light was chosen. Shannon DeCelle Photography
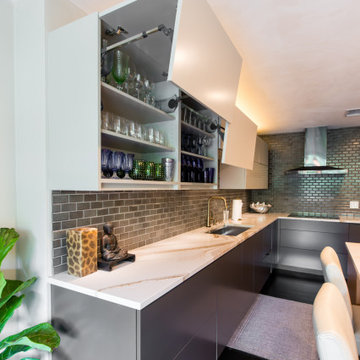
Mid-sized minimalist u-shaped dark wood floor and black floor eat-in kitchen photo in Dallas with an undermount sink, flat-panel cabinets, black cabinets, quartz countertops, black backsplash, subway tile backsplash, black appliances, an island and white countertops
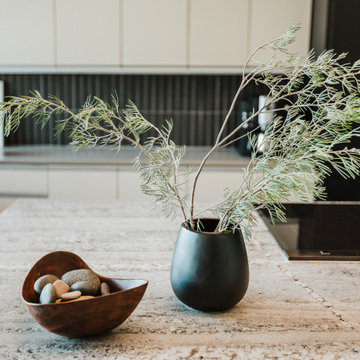
Example of a large minimalist u-shaped ceramic tile and gray floor eat-in kitchen design in Phoenix with an undermount sink, flat-panel cabinets, black cabinets, quartz countertops, black backsplash, stone tile backsplash, black appliances, an island and gray countertops
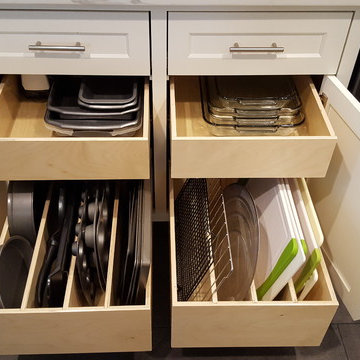
The kitchen design features pullout shelves with dividers to maximize storage space.
Example of a mid-sized minimalist galley ceramic tile and gray floor kitchen design in Other with shaker cabinets, white cabinets and black appliances
Example of a mid-sized minimalist galley ceramic tile and gray floor kitchen design in Other with shaker cabinets, white cabinets and black appliances
Modern Kitchen with Black Appliances Ideas
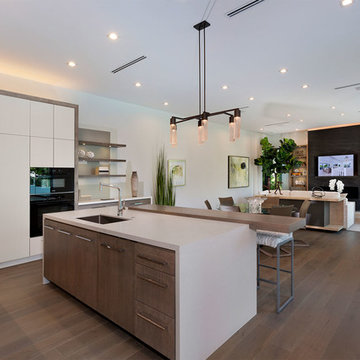
Great Room Overall
Mid-sized minimalist l-shaped medium tone wood floor and brown floor open concept kitchen photo in Miami with an undermount sink, flat-panel cabinets, white cabinets, solid surface countertops, black appliances, an island and beige countertops
Mid-sized minimalist l-shaped medium tone wood floor and brown floor open concept kitchen photo in Miami with an undermount sink, flat-panel cabinets, white cabinets, solid surface countertops, black appliances, an island and beige countertops
6





