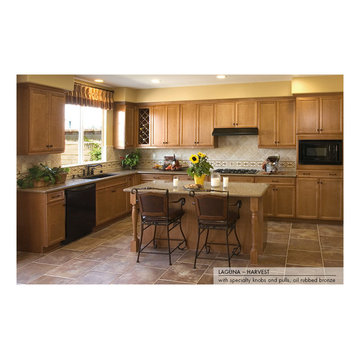Modern Kitchen with Black Appliances Ideas
Refine by:
Budget
Sort by:Popular Today
141 - 160 of 17,234 photos
Item 1 of 3
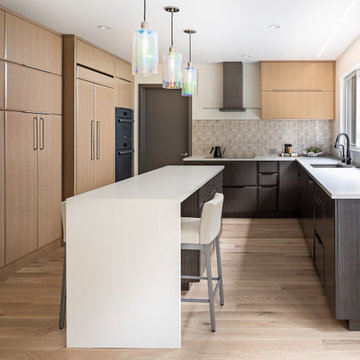
Forward Design Build Remodel, Ann Arbor, Michigan, 2020 Regional CotY Award Winner, Residential Kitchen Residential Kitchen $100,001 to $150,000
Inspiration for a mid-sized modern u-shaped light wood floor and beige floor open concept kitchen remodel in Detroit with an undermount sink, flat-panel cabinets, quartz countertops, subway tile backsplash, black appliances, an island and white countertops
Inspiration for a mid-sized modern u-shaped light wood floor and beige floor open concept kitchen remodel in Detroit with an undermount sink, flat-panel cabinets, quartz countertops, subway tile backsplash, black appliances, an island and white countertops
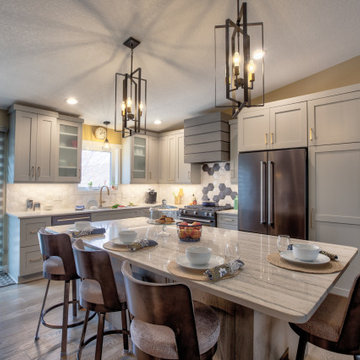
Inspiration for a mid-sized modern l-shaped brown floor open concept kitchen remodel in Minneapolis with an undermount sink, shaker cabinets, gray cabinets, white backsplash, black appliances, an island and white countertops
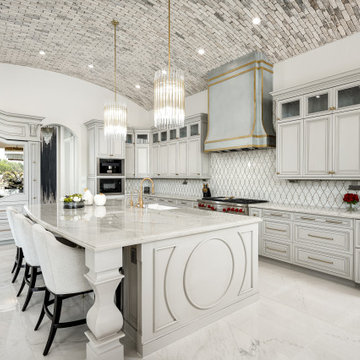
We love this curved brick ceiling, the tile backsplash, the pendant lighting, and the marble floors.
Eat-in kitchen - huge modern l-shaped marble floor and white floor eat-in kitchen idea in Phoenix with a farmhouse sink, recessed-panel cabinets, white cabinets, marble countertops, white backsplash, stone tile backsplash, black appliances, an island and white countertops
Eat-in kitchen - huge modern l-shaped marble floor and white floor eat-in kitchen idea in Phoenix with a farmhouse sink, recessed-panel cabinets, white cabinets, marble countertops, white backsplash, stone tile backsplash, black appliances, an island and white countertops
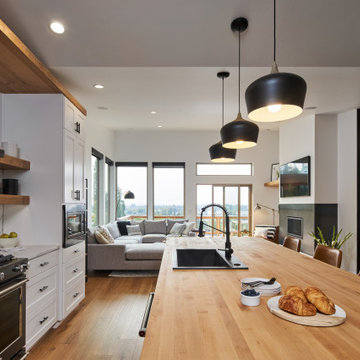
Well-designed kitchen featuring black, white, and natural woods accents. Plenty of storage and space to entertain loved ones.
Example of a large minimalist single-wall medium tone wood floor, brown floor and vaulted ceiling open concept kitchen design in Other with a drop-in sink, shaker cabinets, white cabinets, wood countertops, white backsplash, cement tile backsplash, black appliances, an island and brown countertops
Example of a large minimalist single-wall medium tone wood floor, brown floor and vaulted ceiling open concept kitchen design in Other with a drop-in sink, shaker cabinets, white cabinets, wood countertops, white backsplash, cement tile backsplash, black appliances, an island and brown countertops
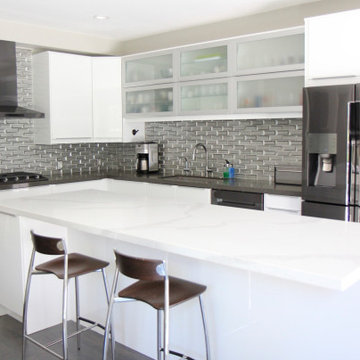
Modern IKEA kitchen with custom cabinets in our Slab style door done with a High Gloss White finish
Inspiration for a mid-sized modern l-shaped kitchen remodel in Other with an undermount sink, flat-panel cabinets, white cabinets, quartzite countertops, gray backsplash, metal backsplash, black appliances, an island and gray countertops
Inspiration for a mid-sized modern l-shaped kitchen remodel in Other with an undermount sink, flat-panel cabinets, white cabinets, quartzite countertops, gray backsplash, metal backsplash, black appliances, an island and gray countertops
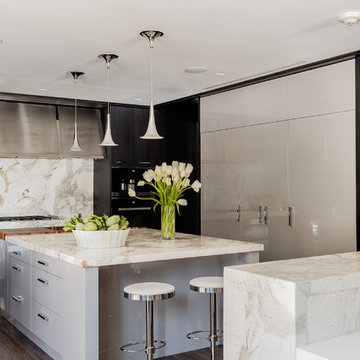
Kitchen of the Year winner for the 2016 Pinnacle Awards. The kitchen features Calacatta Saturnia polished marble, fabricated and installed by United Marble Fabricators of Watertown, MA.
Other Project Team Members Include
Downsview Kitchens: Designer
Dudley Builders: Builder
Marble and Granite, Inc.: Stone Supplier
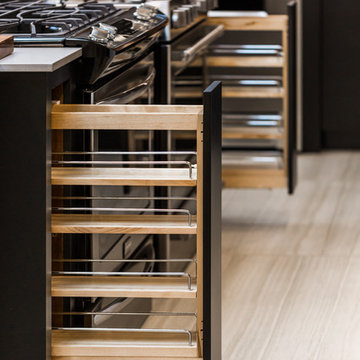
Mid-sized minimalist l-shaped porcelain tile and beige floor open concept kitchen photo in Albuquerque with flat-panel cabinets, black cabinets, quartz countertops, white backsplash, stone slab backsplash, black appliances, an island and gray countertops
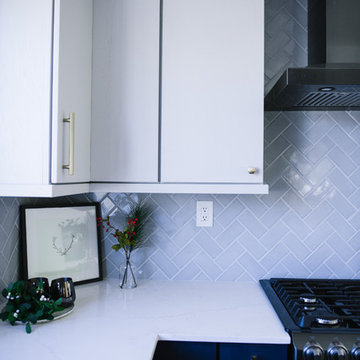
What a fun yet challenging project. After numerous space plan options, we've finally decided on removing a wall and switching it out with cabinetry that is functional for a kitchen and the dining area. We've added a peninsula at a 120 degree corner to expand the working surface, add bar seating and still keep the space open and inviting from adjoining spaces. Blueberry oak cabinets with satin brass hardware are balanced out with white quartz countertop and gray uppers. Wide plank vinyl helped keep this space masculine and formal while the stairs add a softer touch that's being complimented by warm tone furniture. To tie in warmth and masculinity, we've opted for custom miter-cut shelves in the corner. Windows give us great light and a corner cabinet can block a lot of it out, so floating shelves seemed most appropriate (no visible hardware). With a lot of material and colors, space still seems cohesive and inviting. Very formal, yet ready to be used for entertaining and day to day living.
Hale Production Studios
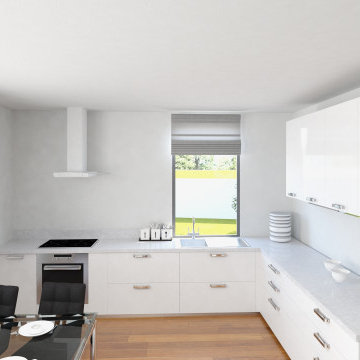
Kitchen design and photorealistic 3d rendering.
Mid-sized minimalist l-shaped medium tone wood floor and brown floor eat-in kitchen photo in Chicago with a drop-in sink, flat-panel cabinets, white cabinets, granite countertops, gray backsplash, stone tile backsplash, black appliances, no island and gray countertops
Mid-sized minimalist l-shaped medium tone wood floor and brown floor eat-in kitchen photo in Chicago with a drop-in sink, flat-panel cabinets, white cabinets, granite countertops, gray backsplash, stone tile backsplash, black appliances, no island and gray countertops
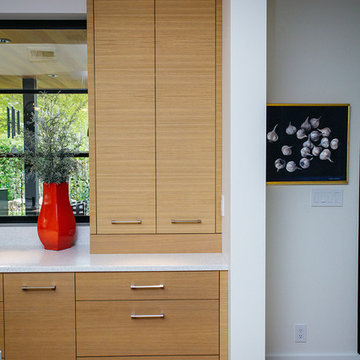
Custom modern kitchen cabinetry.
Mid-sized minimalist l-shaped medium tone wood floor and brown floor open concept kitchen photo in Portland with an undermount sink, medium tone wood cabinets, blue backsplash, stone tile backsplash, black appliances, an island and white countertops
Mid-sized minimalist l-shaped medium tone wood floor and brown floor open concept kitchen photo in Portland with an undermount sink, medium tone wood cabinets, blue backsplash, stone tile backsplash, black appliances, an island and white countertops
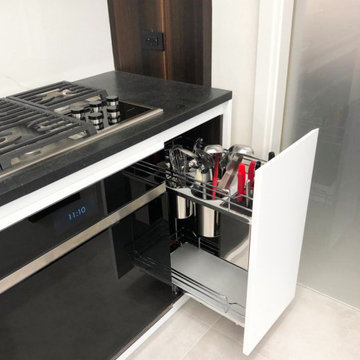
Large minimalist u-shaped porcelain tile, beige floor and tray ceiling eat-in kitchen photo in New York with an undermount sink, flat-panel cabinets, white cabinets, marble countertops, white backsplash, marble backsplash, black appliances, an island and black countertops
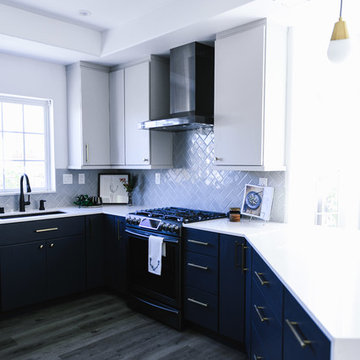
What a fun yet challenging project. After numerous space plan options, we've finally decided on removing a wall and switching it out with cabinetry that is functional for a kitchen and the dining area. We've added a peninsula at a 120 degree corner to expand the working surface, add bar seating and still keep the space open and inviting from adjoining spaces. Blueberry oak cabinets with satin brass hardware are balanced out with white quartz countertop and gray uppers. Wide plank vinyl helped keep this space masculine and formal while the stairs add a softer touch that's being complimented by warm tone furniture. To tie in warmth and masculinity, we've opted for custom miter-cut shelves in the corner. Windows give us great light and a corner cabinet can block a lot of it out, so floating shelves seemed most appropriate (no visible hardware). With a lot of material and colors, space still seems cohesive and inviting. Very formal, yet ready to be used for entertaining and day to day living.
Hale Production Studios
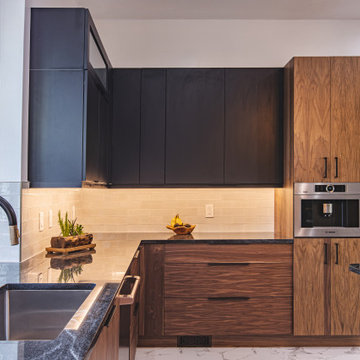
Large minimalist u-shaped porcelain tile and white floor open concept kitchen photo in DC Metro with a single-bowl sink, flat-panel cabinets, medium tone wood cabinets, granite countertops, white backsplash, ceramic backsplash, black appliances, an island and black countertops
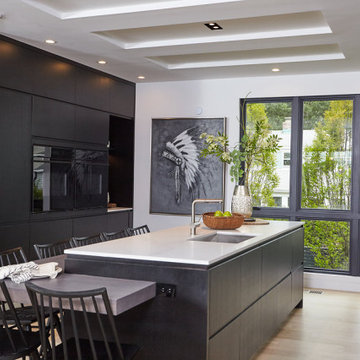
Modern black and white kitchen
Mid-sized minimalist galley light wood floor, beige floor and coffered ceiling open concept kitchen photo in New York with an undermount sink, flat-panel cabinets, black cabinets, glass countertops, white backsplash, stone slab backsplash, black appliances, an island and white countertops
Mid-sized minimalist galley light wood floor, beige floor and coffered ceiling open concept kitchen photo in New York with an undermount sink, flat-panel cabinets, black cabinets, glass countertops, white backsplash, stone slab backsplash, black appliances, an island and white countertops
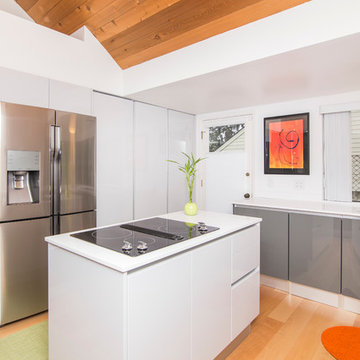
Cassandra McKissick
Kitchen - mid-sized modern u-shaped light wood floor kitchen idea in San Diego with an undermount sink, flat-panel cabinets, gray cabinets, quartz countertops, white backsplash, porcelain backsplash, black appliances and an island
Kitchen - mid-sized modern u-shaped light wood floor kitchen idea in San Diego with an undermount sink, flat-panel cabinets, gray cabinets, quartz countertops, white backsplash, porcelain backsplash, black appliances and an island
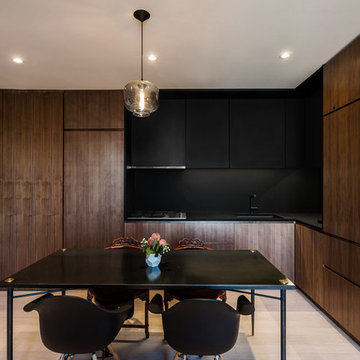
Inspiration for a small modern l-shaped bamboo floor eat-in kitchen remodel in New York with an undermount sink, flat-panel cabinets, medium tone wood cabinets, solid surface countertops, black backsplash, stone tile backsplash and black appliances
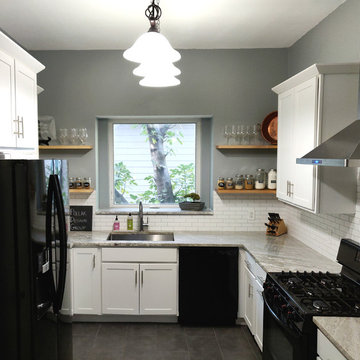
Inspiration for a mid-sized modern u-shaped porcelain tile and gray floor eat-in kitchen remodel in Austin with an undermount sink, shaker cabinets, white cabinets, granite countertops, white backsplash, subway tile backsplash, black appliances and gray countertops
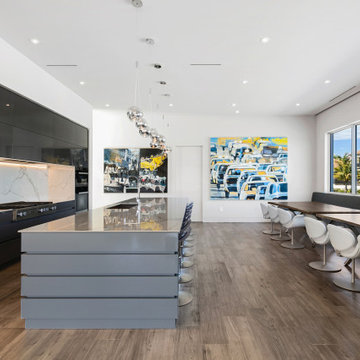
Large minimalist single-wall porcelain tile and brown floor open concept kitchen photo in Tampa with an undermount sink, flat-panel cabinets, gray cabinets, white backsplash, porcelain backsplash, black appliances, an island and white countertops
Modern Kitchen with Black Appliances Ideas
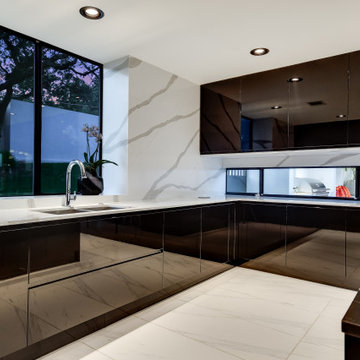
Mid-sized minimalist porcelain tile and white floor enclosed kitchen photo in Austin with flat-panel cabinets, black cabinets, quartzite countertops, white backsplash, black appliances, an island and white countertops
8






