Modern Kitchen with Concrete Countertops Ideas
Refine by:
Budget
Sort by:Popular Today
61 - 80 of 2,158 photos
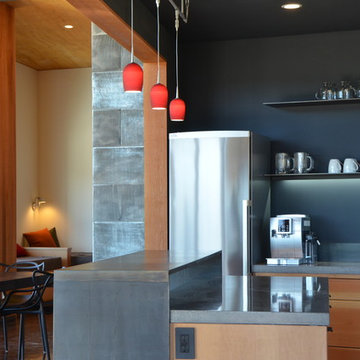
Photo by Mary Kiesau
Mid-sized minimalist galley concrete floor eat-in kitchen photo in Seattle with flat-panel cabinets, medium tone wood cabinets, concrete countertops, gray backsplash, stainless steel appliances and an island
Mid-sized minimalist galley concrete floor eat-in kitchen photo in Seattle with flat-panel cabinets, medium tone wood cabinets, concrete countertops, gray backsplash, stainless steel appliances and an island
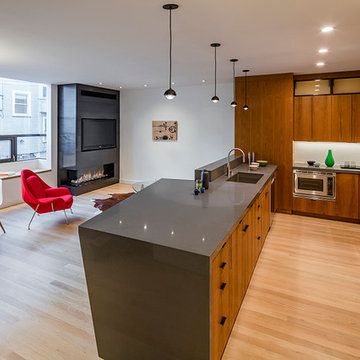
Tim Griffith Photography
Small minimalist u-shaped light wood floor open concept kitchen photo in San Francisco with an undermount sink, flat-panel cabinets, medium tone wood cabinets, concrete countertops, white backsplash, stone slab backsplash, stainless steel appliances and a peninsula
Small minimalist u-shaped light wood floor open concept kitchen photo in San Francisco with an undermount sink, flat-panel cabinets, medium tone wood cabinets, concrete countertops, white backsplash, stone slab backsplash, stainless steel appliances and a peninsula
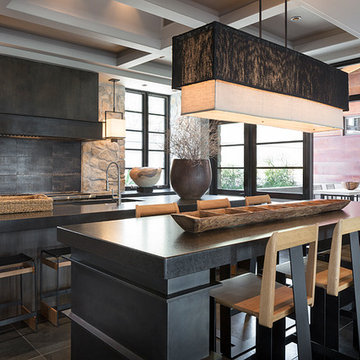
Inspiration for a large modern galley slate floor and black floor open concept kitchen remodel in Phoenix with an undermount sink, stone tile backsplash, concrete countertops and two islands
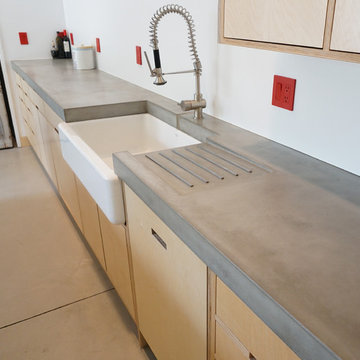
Thick concrete kitchen countertops for a container house in West Boulder really set off the playful and funky, yet industrial feel of the unique house. Rather than trying to hide the seams we decided to celebrate them and incorporate them into the design by adding strips of the same maple ply that the cabinets were made out of.
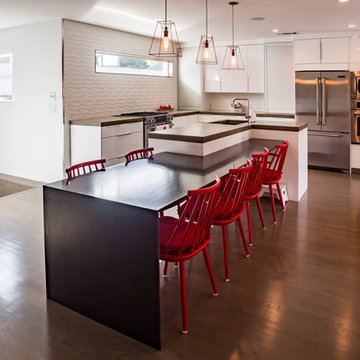
Ruda Photography
Example of a minimalist light wood floor kitchen design in Dallas with an undermount sink, flat-panel cabinets, white cabinets, concrete countertops, white backsplash, porcelain backsplash and stainless steel appliances
Example of a minimalist light wood floor kitchen design in Dallas with an undermount sink, flat-panel cabinets, white cabinets, concrete countertops, white backsplash, porcelain backsplash and stainless steel appliances
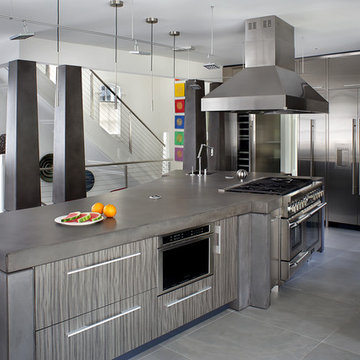
Photography: Peter Rymwid
Inspiration for a modern l-shaped porcelain tile eat-in kitchen remodel in New York with a double-bowl sink, flat-panel cabinets, gray cabinets, concrete countertops, blue backsplash, mosaic tile backsplash, stainless steel appliances and an island
Inspiration for a modern l-shaped porcelain tile eat-in kitchen remodel in New York with a double-bowl sink, flat-panel cabinets, gray cabinets, concrete countertops, blue backsplash, mosaic tile backsplash, stainless steel appliances and an island
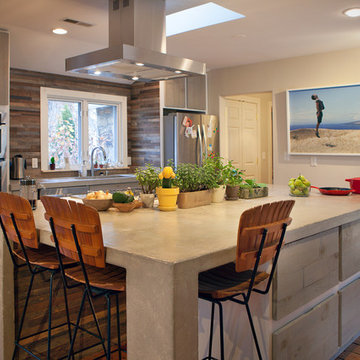
BDWG pictured. photo: Ben Coppelman
Mid-sized minimalist single-wall medium tone wood floor kitchen photo in Charlotte with raised-panel cabinets, white cabinets, concrete countertops and an island
Mid-sized minimalist single-wall medium tone wood floor kitchen photo in Charlotte with raised-panel cabinets, white cabinets, concrete countertops and an island
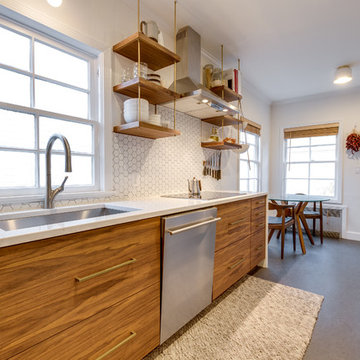
Scherr's doors and drawer fronts on IKEA Sektion cabinets. #125 Slab Walnut Veneer. Horizontal Grain Matching.
Example of a small minimalist single-wall concrete floor and gray floor eat-in kitchen design in Portland with an undermount sink, flat-panel cabinets, dark wood cabinets, concrete countertops, white backsplash, ceramic backsplash, stainless steel appliances, no island and white countertops
Example of a small minimalist single-wall concrete floor and gray floor eat-in kitchen design in Portland with an undermount sink, flat-panel cabinets, dark wood cabinets, concrete countertops, white backsplash, ceramic backsplash, stainless steel appliances, no island and white countertops
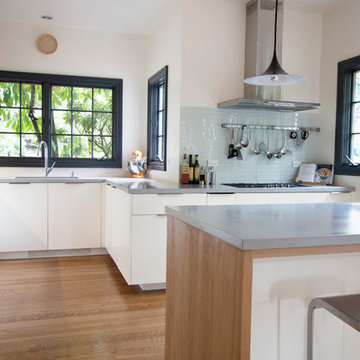
bright designlab
Example of a large minimalist u-shaped light wood floor eat-in kitchen design in Portland with an undermount sink, flat-panel cabinets, white cabinets, concrete countertops, white backsplash, glass tile backsplash, stainless steel appliances and a peninsula
Example of a large minimalist u-shaped light wood floor eat-in kitchen design in Portland with an undermount sink, flat-panel cabinets, white cabinets, concrete countertops, white backsplash, glass tile backsplash, stainless steel appliances and a peninsula
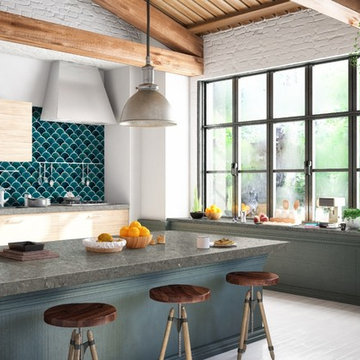
Backsplash Tile: Azul Scallop
Minimalist l-shaped light wood floor and gray floor open concept kitchen photo in Orange County with a drop-in sink, flat-panel cabinets, light wood cabinets, concrete countertops, blue backsplash, ceramic backsplash, stainless steel appliances, an island and gray countertops
Minimalist l-shaped light wood floor and gray floor open concept kitchen photo in Orange County with a drop-in sink, flat-panel cabinets, light wood cabinets, concrete countertops, blue backsplash, ceramic backsplash, stainless steel appliances, an island and gray countertops
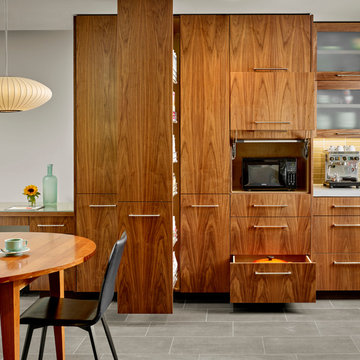
Custom walnut cabinets provide this kitchen and dining area an abundance of storage without the need for extra furniture.
Cesar Rubio Photography
Open concept kitchen - modern l-shaped ceramic tile open concept kitchen idea in San Francisco with flat-panel cabinets, medium tone wood cabinets, green backsplash, subway tile backsplash, stainless steel appliances, an island, an undermount sink and concrete countertops
Open concept kitchen - modern l-shaped ceramic tile open concept kitchen idea in San Francisco with flat-panel cabinets, medium tone wood cabinets, green backsplash, subway tile backsplash, stainless steel appliances, an island, an undermount sink and concrete countertops
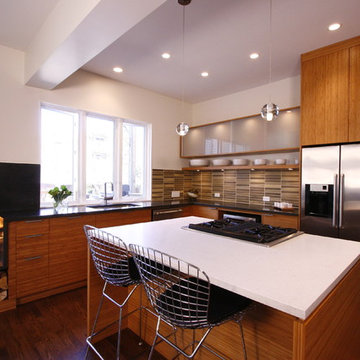
Custom kitchen design. Cabinets by Henrybuilt. Countertop for island--Ceasarstone. Perimeter counter and fireplace--custom cast concrete.
Inspiration for a mid-sized modern u-shaped medium tone wood floor eat-in kitchen remodel in Chicago with an undermount sink, flat-panel cabinets, medium tone wood cabinets, concrete countertops, multicolored backsplash, ceramic backsplash, stainless steel appliances and an island
Inspiration for a mid-sized modern u-shaped medium tone wood floor eat-in kitchen remodel in Chicago with an undermount sink, flat-panel cabinets, medium tone wood cabinets, concrete countertops, multicolored backsplash, ceramic backsplash, stainless steel appliances and an island
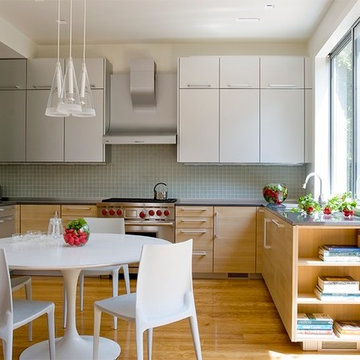
Designed by Rosemary Porto
Jamie Solomon Photgraphy
Minimalist medium tone wood floor kitchen photo in Boston with blue backsplash, concrete countertops, light wood cabinets, glass tile backsplash, stainless steel appliances and an undermount sink
Minimalist medium tone wood floor kitchen photo in Boston with blue backsplash, concrete countertops, light wood cabinets, glass tile backsplash, stainless steel appliances and an undermount sink
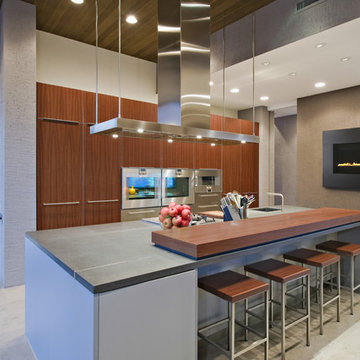
Heatilator H7 Gas Fireplace
Open concept kitchen - large modern galley cement tile floor and gray floor open concept kitchen idea in Other with an undermount sink, flat-panel cabinets, medium tone wood cabinets, concrete countertops, paneled appliances and an island
Open concept kitchen - large modern galley cement tile floor and gray floor open concept kitchen idea in Other with an undermount sink, flat-panel cabinets, medium tone wood cabinets, concrete countertops, paneled appliances and an island
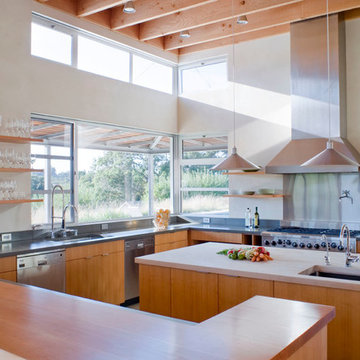
Photo: Sharon Risedorph
Large minimalist u-shaped porcelain tile and beige floor eat-in kitchen photo in San Diego with an undermount sink, flat-panel cabinets, medium tone wood cabinets, concrete countertops, stainless steel appliances and an island
Large minimalist u-shaped porcelain tile and beige floor eat-in kitchen photo in San Diego with an undermount sink, flat-panel cabinets, medium tone wood cabinets, concrete countertops, stainless steel appliances and an island
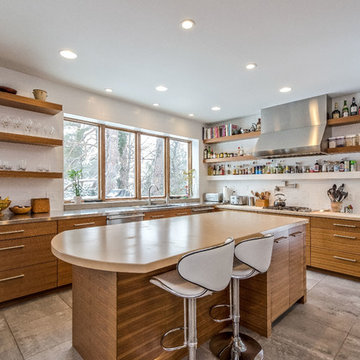
Enclosed kitchen - mid-sized modern u-shaped ceramic tile enclosed kitchen idea in Grand Rapids with a drop-in sink, flat-panel cabinets, light wood cabinets, concrete countertops, white backsplash, stainless steel appliances and an island
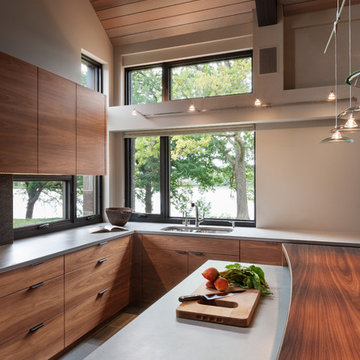
This kitchen was designed with windows in mind. Views out to the lake and gardens are complimented by an influx of natural light. Photo Credit: Paul Crosby

Cleaning/second kitchen.
Rachel Carter, photo
Enclosed kitchen - small modern u-shaped medium tone wood floor and gray floor enclosed kitchen idea in Wilmington with an undermount sink, flat-panel cabinets, white cabinets, concrete countertops, gray backsplash, porcelain backsplash and stainless steel appliances
Enclosed kitchen - small modern u-shaped medium tone wood floor and gray floor enclosed kitchen idea in Wilmington with an undermount sink, flat-panel cabinets, white cabinets, concrete countertops, gray backsplash, porcelain backsplash and stainless steel appliances

Eat in the kitchen with lacquer cabinets, wood details and slate floor.
Minimalist u-shaped slate floor and black floor eat-in kitchen photo in Boston with flat-panel cabinets, white cabinets, concrete countertops, beige backsplash, an island, gray countertops, a farmhouse sink and paneled appliances
Minimalist u-shaped slate floor and black floor eat-in kitchen photo in Boston with flat-panel cabinets, white cabinets, concrete countertops, beige backsplash, an island, gray countertops, a farmhouse sink and paneled appliances
Modern Kitchen with Concrete Countertops Ideas
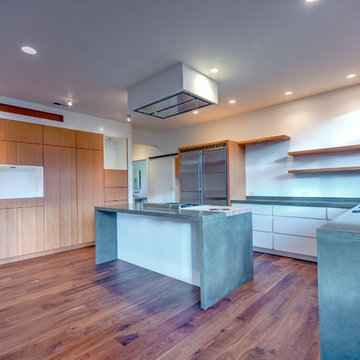
A Beautiful Dominion
Mid-sized minimalist l-shaped medium tone wood floor open concept kitchen photo in Portland with an undermount sink, flat-panel cabinets, white cabinets, concrete countertops, stainless steel appliances and an island
Mid-sized minimalist l-shaped medium tone wood floor open concept kitchen photo in Portland with an undermount sink, flat-panel cabinets, white cabinets, concrete countertops, stainless steel appliances and an island
4





