Modern Kitchen with Glass Tile Backsplash Ideas
Refine by:
Budget
Sort by:Popular Today
61 - 80 of 11,348 photos
Item 1 of 5
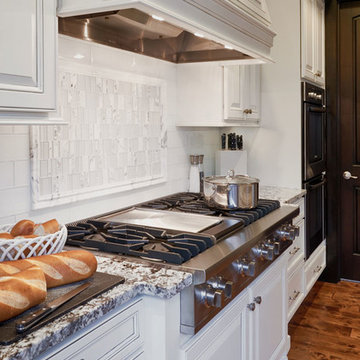
This newly designed kitchen was turned into a bright and cheery oasis with its abundance of soft whites, hardwood floors, and large kitchen island.
Marble countertops, glass and marble backsplash, and stainless steel appliances all work together to give this kitchen both a traditional and contemporary look.
Home located in Issaquah, Washington. Designed by Michelle Yorke Interiors who also serves Issaquah, Redmond, Sammamish, Mercer Island, Kirkland, Medina, Seattle, and Clyde Hill.
For more about Michelle Yorke, click here: https://michelleyorkedesign.com/
To learn more about this project, click here: https://michelleyorkedesign.com/issaquah-kitchen/
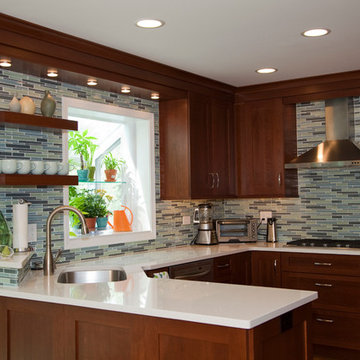
In collaboration with Dream Kitchens in Highland Park, IL,
Example of a mid-sized minimalist u-shaped light wood floor open concept kitchen design in Chicago with an undermount sink, shaker cabinets, medium tone wood cabinets, quartz countertops, multicolored backsplash, glass tile backsplash, stainless steel appliances and a peninsula
Example of a mid-sized minimalist u-shaped light wood floor open concept kitchen design in Chicago with an undermount sink, shaker cabinets, medium tone wood cabinets, quartz countertops, multicolored backsplash, glass tile backsplash, stainless steel appliances and a peninsula
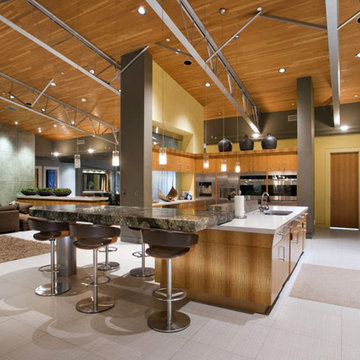
Eucalyptus-veneer cabinetry and a mix of countertop materials add organic interest in the kitchen. A water wall built into a cabinet bank separates the kitchen from the foyer. The overall use of water in the house lends a sense of escapism.
Featured in the November 2008 issue of Phoenix Home & Garden, this "magnificently modern" home is actually a suburban loft located in Arcadia, a neighborhood formerly occupied by groves of orange and grapefruit trees in Phoenix, Arizona. The home, designed by architect C.P. Drewett, offers breathtaking views of Camelback Mountain from the entire main floor, guest house, and pool area. These main areas "loft" over a basement level featuring 4 bedrooms, a guest room, and a kids' den. Features of the house include white-oak ceilings, exposed steel trusses, Eucalyptus-veneer cabinetry, honed Pompignon limestone, concrete, granite, and stainless steel countertops. The owners also enlisted the help of Interior Designer Sharon Fannin. The project was built by Sonora West Development of Scottsdale, AZ.

May Construction’s Design team drew up plans for a completely new layout, a fully remodeled kitchen which is now open and flows directly into the family room, making cooking, dining, and entertaining easy with a space that is full of style and amenities to fit this modern family's needs. Budget analysis and project development by: May Construction
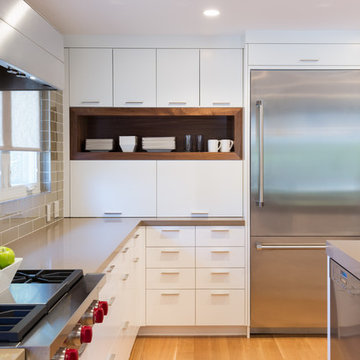
Kelly Vorves Photography
Inspiration for a large modern u-shaped light wood floor open concept kitchen remodel in San Francisco with an undermount sink, flat-panel cabinets, white cabinets, quartzite countertops, glass tile backsplash, stainless steel appliances and an island
Inspiration for a large modern u-shaped light wood floor open concept kitchen remodel in San Francisco with an undermount sink, flat-panel cabinets, white cabinets, quartzite countertops, glass tile backsplash, stainless steel appliances and an island
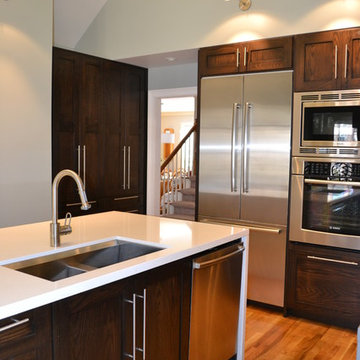
Completely renovated modern kitchen. Custom oak cabinets stained dark walnut, Silestone countertops, Bosch appliances, Hansgrohe plumbing fixtures, glass and marble full height backsplash.

A couple wanted a weekend retreat without spending a majority of their getaway in an automobile. Therefore, a lot was purchased along the Rocky River with the vision of creating a nearby escape less than five miles away from their home. This 1,300 sf 24’ x 24’ dwelling is divided into a four square quadrant with the goal to create a variety of interior and exterior experiences while maintaining a rather small footprint.
Typically, when going on a weekend retreat one has the drive time to decompress. However, without this, the goal was to create a procession from the car to the house to signify such change of context. This concept was achieved through the use of a wood slatted screen wall which must be passed through. After winding around a collection of poured concrete steps and walls one comes to a wood plank bridge and crosses over a Japanese garden leaving all the stresses of the daily world behind.
The house is structured around a nine column steel frame grid, which reinforces the impression one gets of the four quadrants. The two rear quadrants intentionally house enclosed program space but once passed through, the floor plan completely opens to long views down to the mouth of the river into Lake Erie.
On the second floor the four square grid is stacked with one quadrant removed for the two story living area on the first floor to capture heightened views down the river. In a move to create complete separation there is a one quadrant roof top office with surrounding roof top garden space. The rooftop office is accessed through a unique approach by exiting onto a steel grated staircase which wraps up the exterior facade of the house. This experience provides an additional retreat within their weekend getaway, and serves as the apex of the house where one can completely enjoy the views of Lake Erie disappearing over the horizon.
Visually the house extends into the riverside site, but the four quadrant axis also physically extends creating a series of experiences out on the property. The Northeast kitchen quadrant extends out to become an exterior kitchen & dining space. The two-story Northwest living room quadrant extends out to a series of wrap around steps and lounge seating. A fire pit sits in this quadrant as well farther out in the lawn. A fruit and vegetable garden sits out in the Southwest quadrant in near proximity to the shed, and the entry sequence is contained within the Southeast quadrant extension. Internally and externally the whole house is organized in a simple and concise way and achieves the ultimate goal of creating many different experiences within a rationally sized footprint.
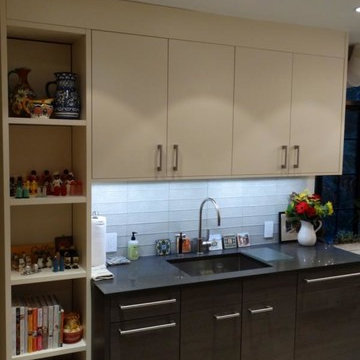
Mid-sized minimalist galley ceramic tile open concept kitchen photo in New York with an undermount sink, flat-panel cabinets, white cabinets, white backsplash, glass tile backsplash and stainless steel appliances
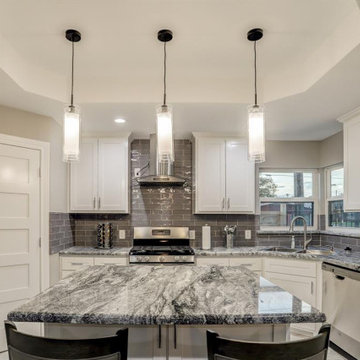
Design/Build Complete Remodel, Renovation, and Additions. Demoed to studs, restructured framing, new decorative raised gypsum ceiling details, entirely new >/= Level 4 finished drywall, all new plumbing distributing with fixtures, spray-foam insulation, tank-less water heater, all new electrical wiring distribution with fixtures, all new HVAC, and all new modern finishes.
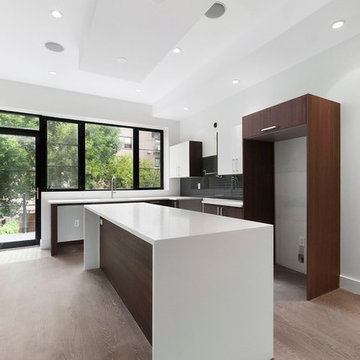
This is a high end picture taken by the developers broker. it is the listing picture. Cabinets are flat panel with a thermal structured surface cover and solid wood box, ceaserstone countertops, glass backsplash.
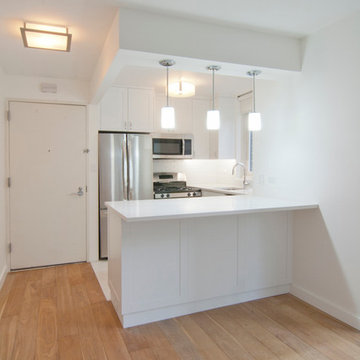
Anjie Cho Architect PLLC
Example of a small minimalist u-shaped light wood floor and beige floor eat-in kitchen design in New York with an undermount sink, shaker cabinets, white cabinets, quartz countertops, white backsplash, glass tile backsplash, stainless steel appliances and a peninsula
Example of a small minimalist u-shaped light wood floor and beige floor eat-in kitchen design in New York with an undermount sink, shaker cabinets, white cabinets, quartz countertops, white backsplash, glass tile backsplash, stainless steel appliances and a peninsula
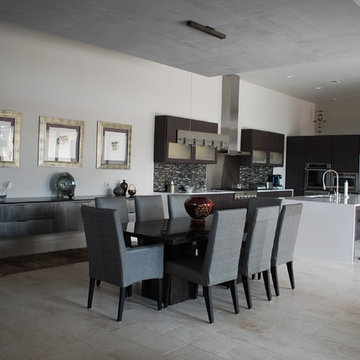
The open layout and direct access to the courtyard makes this space ideal for entertaining.
Inspiration for a large modern l-shaped ceramic tile open concept kitchen remodel in Austin with a double-bowl sink, flat-panel cabinets, dark wood cabinets, quartzite countertops, brown backsplash, glass tile backsplash, stainless steel appliances and an island
Inspiration for a large modern l-shaped ceramic tile open concept kitchen remodel in Austin with a double-bowl sink, flat-panel cabinets, dark wood cabinets, quartzite countertops, brown backsplash, glass tile backsplash, stainless steel appliances and an island
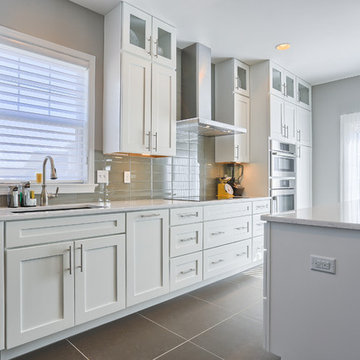
Beauty of style and harmony and grace and good rhythm depend on simplicity. - Plato. Photo Credit: Justin Tearney
Open concept kitchen - mid-sized modern l-shaped ceramic tile open concept kitchen idea in Seattle with an undermount sink, recessed-panel cabinets, white cabinets, gray backsplash, glass tile backsplash, stainless steel appliances and an island
Open concept kitchen - mid-sized modern l-shaped ceramic tile open concept kitchen idea in Seattle with an undermount sink, recessed-panel cabinets, white cabinets, gray backsplash, glass tile backsplash, stainless steel appliances and an island
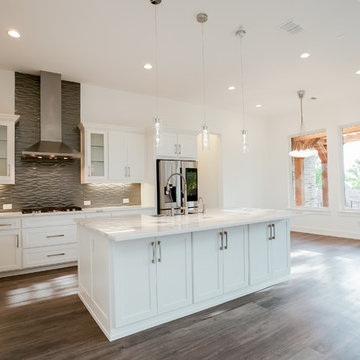
Ariana with ANM Photography. www.anmphoto.com
Inspiration for a large modern l-shaped medium tone wood floor and brown floor open concept kitchen remodel in Dallas with a farmhouse sink, recessed-panel cabinets, white cabinets, granite countertops, gray backsplash, glass tile backsplash, stainless steel appliances, an island and white countertops
Inspiration for a large modern l-shaped medium tone wood floor and brown floor open concept kitchen remodel in Dallas with a farmhouse sink, recessed-panel cabinets, white cabinets, granite countertops, gray backsplash, glass tile backsplash, stainless steel appliances, an island and white countertops

Enclosed kitchen - modern u-shaped light wood floor enclosed kitchen idea in Denver with an undermount sink, light wood cabinets, quartz countertops, blue backsplash, glass tile backsplash, stainless steel appliances and black countertops
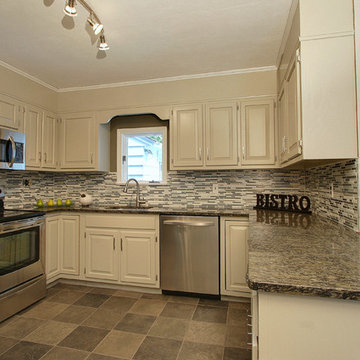
Kitchen update with simple means - painting cabinetry, replacing hardware, new counter top, sink, flooring, backsplash, lighting, appliances.
Birgit Anich
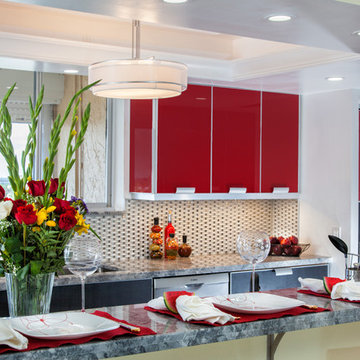
Sand Castle Kitchens & More, LLC
Mid-sized minimalist galley porcelain tile kitchen photo in Miami with an undermount sink, glass-front cabinets, red cabinets, granite countertops, white backsplash, glass tile backsplash, stainless steel appliances and no island
Mid-sized minimalist galley porcelain tile kitchen photo in Miami with an undermount sink, glass-front cabinets, red cabinets, granite countertops, white backsplash, glass tile backsplash, stainless steel appliances and no island

Full demo and framing to enlarge the kitchen and open to 2 adjoining spaces. New electrical and lighting, cabinets, counters, appliances, flooring and more.
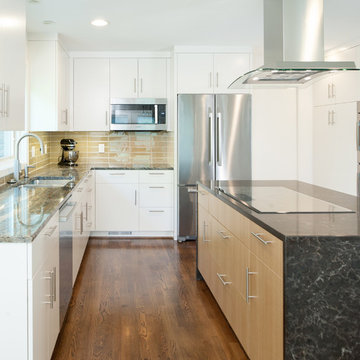
Matt Koucerek
Enclosed kitchen - mid-sized modern l-shaped medium tone wood floor enclosed kitchen idea in Kansas City with flat-panel cabinets, light wood cabinets, granite countertops, yellow backsplash, glass tile backsplash, stainless steel appliances, an island and a double-bowl sink
Enclosed kitchen - mid-sized modern l-shaped medium tone wood floor enclosed kitchen idea in Kansas City with flat-panel cabinets, light wood cabinets, granite countertops, yellow backsplash, glass tile backsplash, stainless steel appliances, an island and a double-bowl sink
Modern Kitchen with Glass Tile Backsplash Ideas
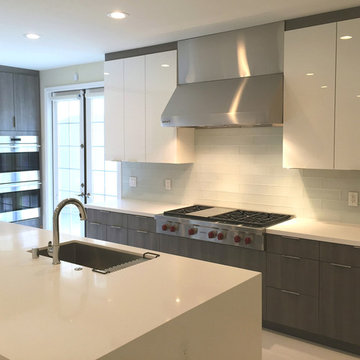
j.m.
Example of a large minimalist galley porcelain tile eat-in kitchen design in Orange County with an undermount sink, flat-panel cabinets, medium tone wood cabinets, quartz countertops, white backsplash, glass tile backsplash, stainless steel appliances and two islands
Example of a large minimalist galley porcelain tile eat-in kitchen design in Orange County with an undermount sink, flat-panel cabinets, medium tone wood cabinets, quartz countertops, white backsplash, glass tile backsplash, stainless steel appliances and two islands
4





