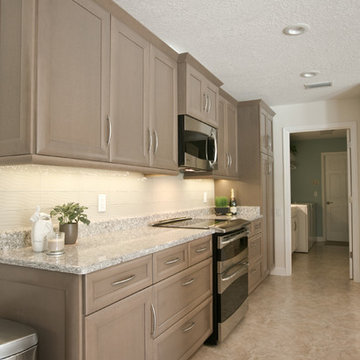Modern Kitchen with Glass Tile Backsplash Ideas
Refine by:
Budget
Sort by:Popular Today
161 - 180 of 11,348 photos
Item 1 of 5
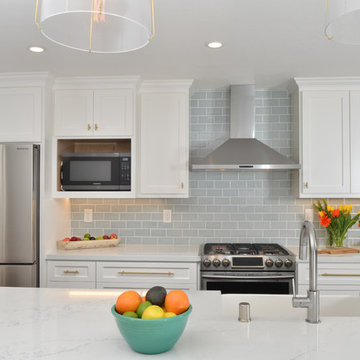
Open concept kitchen - large modern laminate floor and brown floor open concept kitchen idea in San Francisco with a farmhouse sink, shaker cabinets, white cabinets, marble countertops, blue backsplash, glass tile backsplash, stainless steel appliances, an island and white countertops
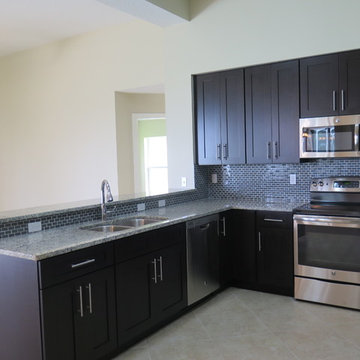
Example of a large minimalist u-shaped marble floor eat-in kitchen design in Miami with an undermount sink, shaker cabinets, dark wood cabinets, granite countertops, blue backsplash, glass tile backsplash, stainless steel appliances and an island
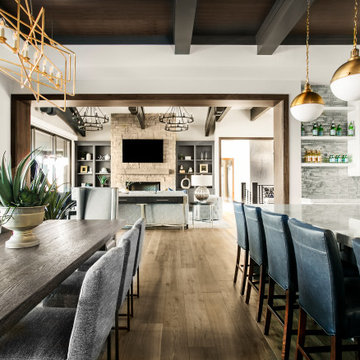
Modern kitchen with tile backsplash.
Example of a large minimalist l-shaped brown floor and exposed beam open concept kitchen design in Salt Lake City with shaker cabinets, white cabinets, concrete countertops, gray backsplash, glass tile backsplash, an island and gray countertops
Example of a large minimalist l-shaped brown floor and exposed beam open concept kitchen design in Salt Lake City with shaker cabinets, white cabinets, concrete countertops, gray backsplash, glass tile backsplash, an island and gray countertops
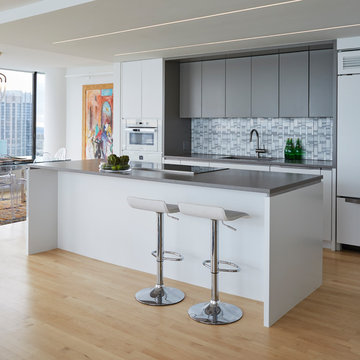
MIke Kaskel
Example of a small minimalist galley light wood floor open concept kitchen design in Chicago with an undermount sink, flat-panel cabinets, white cabinets, quartz countertops, white backsplash, glass tile backsplash, paneled appliances and an island
Example of a small minimalist galley light wood floor open concept kitchen design in Chicago with an undermount sink, flat-panel cabinets, white cabinets, quartz countertops, white backsplash, glass tile backsplash, paneled appliances and an island
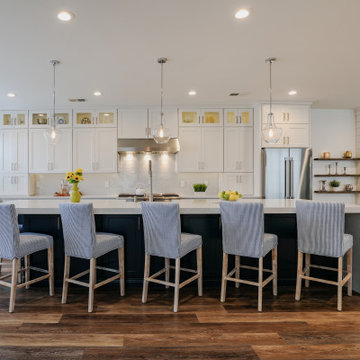
The new owner of this Centex complex townhomes was about to overhaul there entire first floor. Having a building industries background, he wanted to explore taking all interior walls out and create a much-desired open floor plan with a massive kitchen.
The current home had a front living room followed by a small boxed out dining room. A structure wall separating the back of the house kitchen from the front living space. It was all to chopped up for their daily lives. The floor is concrete slab. the partition wall was bearing. The HVAC system is located on second floor and the supply and return ducts were all boxed in columns in living spaces.
Challenges:
• Eliminating bearing partition walls
• Relocating all supply and return ducts from box columns
• Run 1” gas line from exterior meter for new 48” stove
• Cutting slab concrete to relocate all plumbing and electrical for new island
The plan was to combine the entire first level and create an open space floor-plan, with locating the new large kitchen in front of this town house, implementing a large island in middle of the space which accommodate big group seating.
The old kitchen converted to a casual family room seating space facing a wall coved with linear fireplace and sheep-lap barded wall and embedded Tv.
The old glued down floor was removed and replaced with a more contemporary LVT flooring,
The entire space covered with new LED lighting, floor to ceiling cabinetry on south wall with upgraded appliances and inside lighting cabinetry.
A gorgeous quartz counter top coving the dark blue island with water falls on one end stand tall in middle this amazing kitchen. Three pendent lights over this massive Island brighten up this new space.
This new living space reveals what an amazing total overhaul has been accomplished and how happy this family is spending all their time on this floor.
The design team spent a lot of time with the couple for details such as color scheme, backsplash design, counter top slab and floor design to bring what they desired their new space to look like
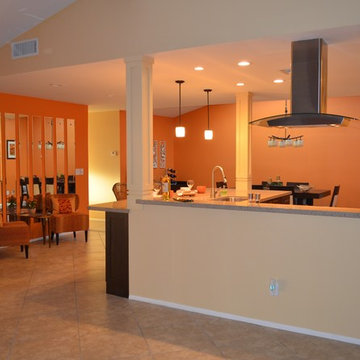
Before, this large wall blocked the view through the kitchen. Now the homeowner and her guests enjoy a wide open view from the dining room, through the kitchen, and into the living room.
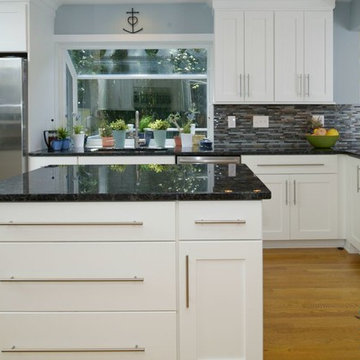
Vienna Addition Skill Construction & Design, LLC, Design/Build a two-story addition to include remodeling the kitchen and connecting to the adjoining rooms, creating a great room for this family of four. After removing the side office and back patio, it was replaced with a great room connected to the newly renovated kitchen with an eating area that doubles as a homework area for the children. There was plenty of space left over for a walk-in pantry, powder room, and office/craft room. The second story design was for an Adult’s Only oasis; this was designed for the parents to have a permitted Staycation. This space includes a Grand Master bedroom with three walk-in closets, and a sitting area, with plenty of room for a king size bed. This room was not been completed until we brought the outdoors in; this was created with the three big picture windows allowing the parents to look out at their Zen Patio. The Master Bathroom includes a double size jet tub, his & her walk-in shower, and his & her double vanity with plenty of storage and two hideaway hampers. The exterior was created to bring a modern craftsman style feel, these rich architectural details are displayed around the windows with simple geometric lines and symmetry throughout. Craftsman style is an extension of its natural surroundings. This addition is a reflection of indigenous wood and stone sturdy, defined structure with clean yet prominent lines and exterior details, while utilizing low-maintenance, high-performance materials. We love the artisan style of intricate details and the use of natural materials of this Vienna, VA addition. We especially loved working with the family to Design & Build a space that meets their family’s needs as they grow.
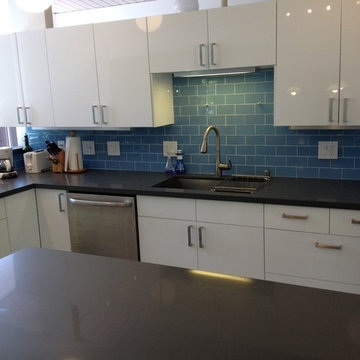
Our Sky Blue Glass Subway tile goes great with clean, white cabinets and stainless steel appliances for a light, airy, modern kitchen!
Inspiration for a modern eat-in kitchen remodel in Other with white cabinets, blue backsplash, glass tile backsplash and stainless steel appliances
Inspiration for a modern eat-in kitchen remodel in Other with white cabinets, blue backsplash, glass tile backsplash and stainless steel appliances
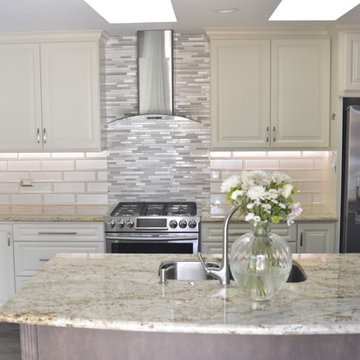
Example of a large minimalist l-shaped laminate floor and multicolored floor kitchen design in Sacramento with a double-bowl sink, beaded inset cabinets, beige cabinets, granite countertops, white backsplash, glass tile backsplash, stainless steel appliances, an island and multicolored countertops
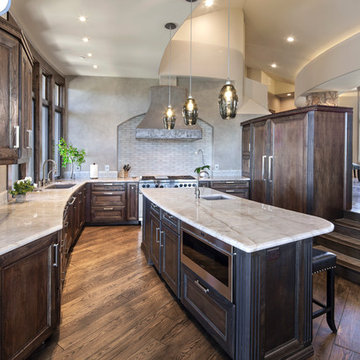
Example of a large minimalist u-shaped medium tone wood floor and brown floor open concept kitchen design in Phoenix with an undermount sink, recessed-panel cabinets, dark wood cabinets, quartzite countertops, white backsplash, glass tile backsplash, stainless steel appliances, an island and white countertops
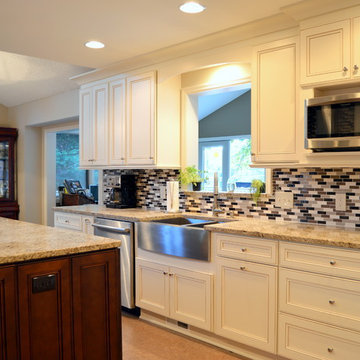
This kitchen remodel included taking out a dividing wall between the kitchen and dining rooms, adding a custom-built, walk-in pantry; and replacing the outdated peninsula with a gorgeous island in a contrasting cabinet color. Cork flooring adds comfort while cooking/entertaining in this spectacular remodel.
Tabitha Stephens
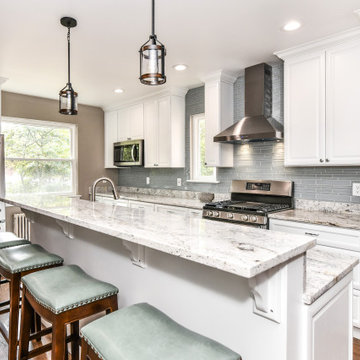
Large L-shape size Kitchen with Open Floor Plan. Salinas White Granite with Denim Glass Mosaic Tile Backsplash. Island includes Double Sink and Raised Tier Riser for dining or socializing. Plenty of Storage with Large Soft Close Drawers, Rollout Spice Racks and Roll Out Trash. Raised Panel Cabinets with Custom Crown Molding. A Gas Range with Range Hood and Custom Fridge Surrounding cabinets.
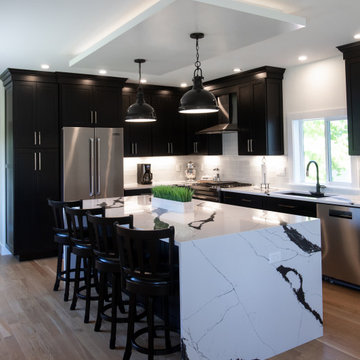
This Peabody, MA kitchen got a bold black remodel. This kitchen is outfitted with beautiful hardwood floors, Unique Calacatta Black ™ quartz countertops from Compac Surfaces, waterfall edge island, black pendants, and custom overhead lighting system.
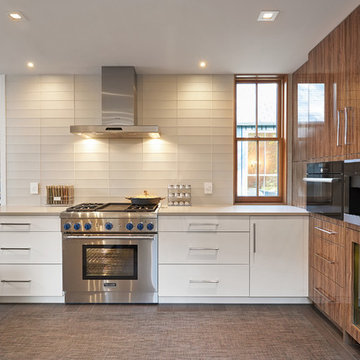
Mid-sized minimalist u-shaped dark wood floor and gray floor open concept kitchen photo in Grand Rapids with an undermount sink, flat-panel cabinets, medium tone wood cabinets, quartz countertops, white backsplash, glass tile backsplash, stainless steel appliances, a peninsula and beige countertops
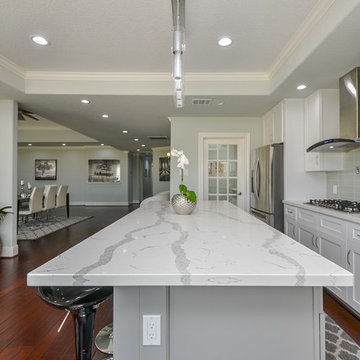
Mid-sized minimalist medium tone wood floor and red floor kitchen photo in Houston with a single-bowl sink, shaker cabinets, white cabinets, quartz countertops, gray backsplash, glass tile backsplash, stainless steel appliances and an island
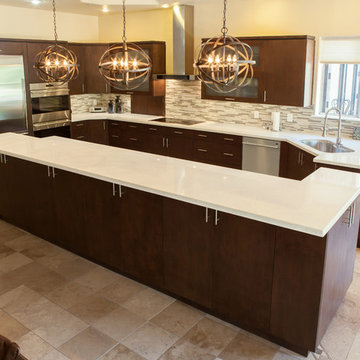
Alan Hajek
Large minimalist l-shaped travertine floor eat-in kitchen photo in Phoenix with an undermount sink, glass-front cabinets, dark wood cabinets, quartz countertops, gray backsplash, glass tile backsplash, stainless steel appliances and an island
Large minimalist l-shaped travertine floor eat-in kitchen photo in Phoenix with an undermount sink, glass-front cabinets, dark wood cabinets, quartz countertops, gray backsplash, glass tile backsplash, stainless steel appliances and an island

Large minimalist light wood floor and yellow floor eat-in kitchen photo in San Francisco with a drop-in sink, flat-panel cabinets, light wood cabinets, gray backsplash, glass tile backsplash, stainless steel appliances, an island and white countertops
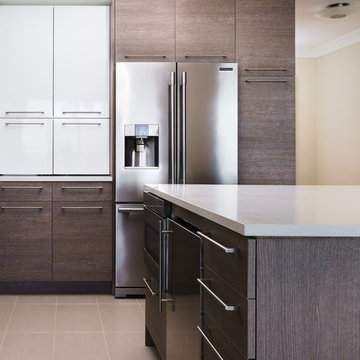
Mid-sized minimalist l-shaped porcelain tile and brown floor kitchen photo in New York with a single-bowl sink, flat-panel cabinets, quartz countertops, glass tile backsplash, stainless steel appliances, a peninsula and white countertops
Modern Kitchen with Glass Tile Backsplash Ideas
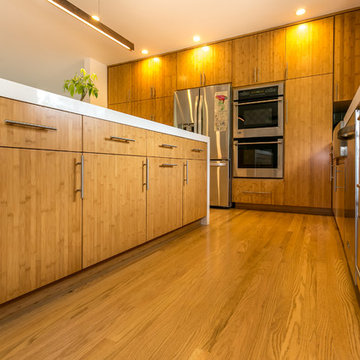
Inspiration for a large modern single-wall light wood floor kitchen remodel in Los Angeles with quartz countertops, green backsplash, glass tile backsplash, stainless steel appliances and an island
9






