Modern Kitchen with Granite Countertops Ideas
Refine by:
Budget
Sort by:Popular Today
201 - 220 of 23,465 photos
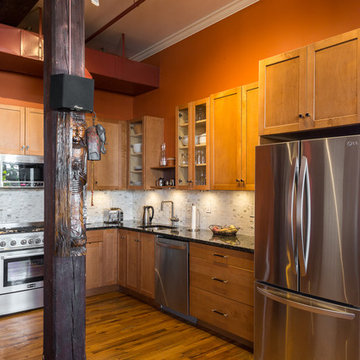
In this project, our team renovated an apartment that had previously been converted from a warehouse into a loft. The space is a study in contrasts, blending exposed brick and original rough-sawn columns and beams with warm colors and soft lighting.
The bathroom was completely gutted and remodeled, and we removed a closet to create space for a compact laundry unit. We also stained and finished the corner wood column, which had been hidden previously. All new tile and plumbing fixtures were installed, maintaining the old-fashioned, industrial feel of the space. Repurposed materials – such as the table-turned-vanity, and the shelf brackets constructed from pipes and plumbing fittings – capped off the design.
In the kitchen, removing an oversized pantry closet created additional counter space and opened up room for the refrigerator as well. Our team installed new countertops and a subtle tiled backsplash too.
The finishing touch was new lighting throughout the apartment, including feature lighting in the dining area and entryway. The result is a spacious, welcoming loft, perfect for entertaining and enjoyment.
Want a functional space with a cohesive look? Contact Houseplay today!
Photo Credit: Anne Ruthmann Photography

Eat-in kitchen - mid-sized modern l-shaped medium tone wood floor eat-in kitchen idea in Other with a drop-in sink, flat-panel cabinets, medium tone wood cabinets, granite countertops, paneled appliances, an island and black countertops
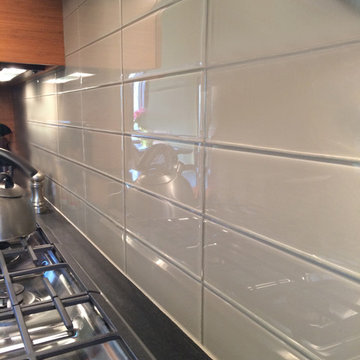
Close up of the glass subway backsplash. We stacked the tile for a clean, modern look. StarGlass grout makes it a seamless installation. Interior Design Hagerstown, MD.
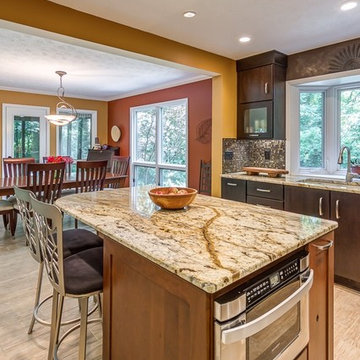
Dawn M Smith Photography
Open concept kitchen - mid-sized modern u-shaped porcelain tile open concept kitchen idea in Other with an undermount sink, flat-panel cabinets, dark wood cabinets, granite countertops, multicolored backsplash, mosaic tile backsplash, stainless steel appliances and an island
Open concept kitchen - mid-sized modern u-shaped porcelain tile open concept kitchen idea in Other with an undermount sink, flat-panel cabinets, dark wood cabinets, granite countertops, multicolored backsplash, mosaic tile backsplash, stainless steel appliances and an island
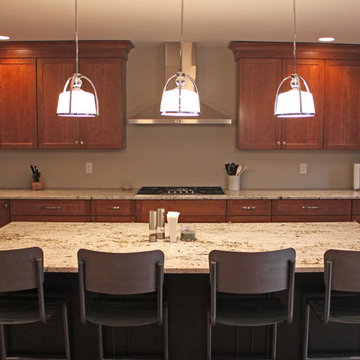
Eat-in kitchen - modern light wood floor eat-in kitchen idea in Other with an undermount sink, medium tone wood cabinets, granite countertops, stainless steel appliances and an island
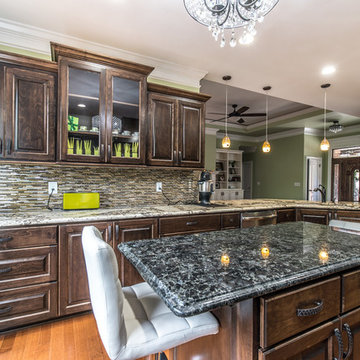
Example of a large minimalist l-shaped medium tone wood floor and brown floor eat-in kitchen design in Other with a double-bowl sink, shaker cabinets, brown cabinets, granite countertops, multicolored backsplash, glass tile backsplash, stainless steel appliances and an island
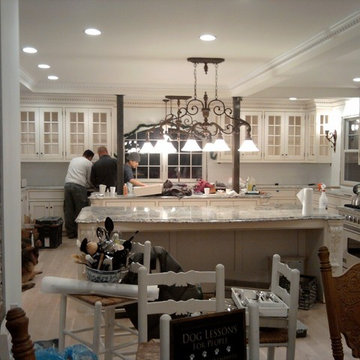
Inspiration for a modern l-shaped eat-in kitchen remodel in New York with glass-front cabinets, white cabinets and granite countertops
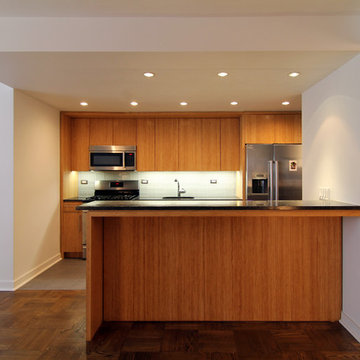
Example of a mid-sized minimalist galley dark wood floor open concept kitchen design in New York with an undermount sink, flat-panel cabinets, medium tone wood cabinets, granite countertops, green backsplash, glass tile backsplash, stainless steel appliances and a peninsula
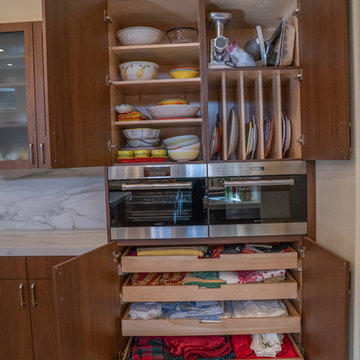
Example of a large minimalist u-shaped porcelain tile and beige floor kitchen pantry design in Las Vegas with an undermount sink, flat-panel cabinets, medium tone wood cabinets, granite countertops, paneled appliances, an island and white countertops
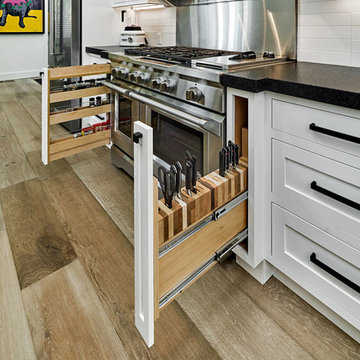
Mark Pinkerton - vi360 Photography
Inspiration for a large modern l-shaped light wood floor and beige floor open concept kitchen remodel in San Francisco with an undermount sink, beaded inset cabinets, white cabinets, granite countertops, white backsplash, ceramic backsplash, stainless steel appliances and an island
Inspiration for a large modern l-shaped light wood floor and beige floor open concept kitchen remodel in San Francisco with an undermount sink, beaded inset cabinets, white cabinets, granite countertops, white backsplash, ceramic backsplash, stainless steel appliances and an island
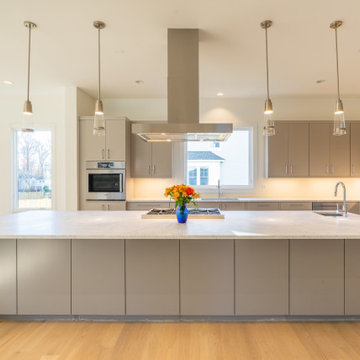
Minimalist light wood floor kitchen photo in DC Metro with flat-panel cabinets, beige cabinets, granite countertops, stainless steel appliances and white countertops
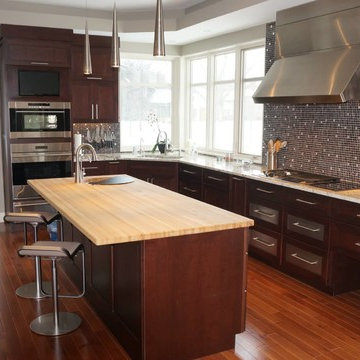
Minimalist l-shaped dark wood floor eat-in kitchen photo in Cleveland with an undermount sink, dark wood cabinets, granite countertops, mosaic tile backsplash, stainless steel appliances and an island
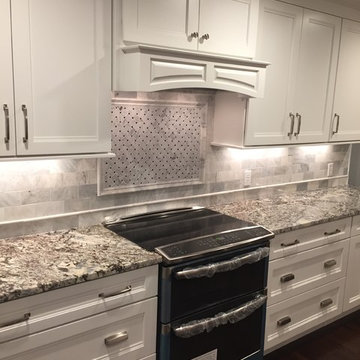
AFTER
Large minimalist l-shaped dark wood floor eat-in kitchen photo in New York with a single-bowl sink, shaker cabinets, white cabinets, granite countertops, gray backsplash, stone tile backsplash, stainless steel appliances and an island
Large minimalist l-shaped dark wood floor eat-in kitchen photo in New York with a single-bowl sink, shaker cabinets, white cabinets, granite countertops, gray backsplash, stone tile backsplash, stainless steel appliances and an island
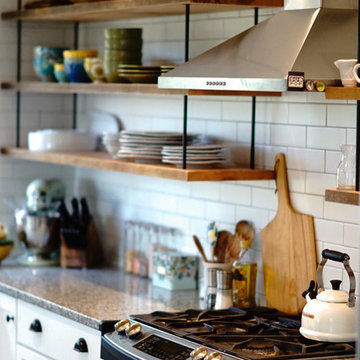
Kitchen with custom hanging course wood shelves.
Example of a mid-sized minimalist l-shaped dark wood floor and brown floor eat-in kitchen design in Boston with a farmhouse sink, beaded inset cabinets, white cabinets, granite countertops, white backsplash, subway tile backsplash, stainless steel appliances and an island
Example of a mid-sized minimalist l-shaped dark wood floor and brown floor eat-in kitchen design in Boston with a farmhouse sink, beaded inset cabinets, white cabinets, granite countertops, white backsplash, subway tile backsplash, stainless steel appliances and an island
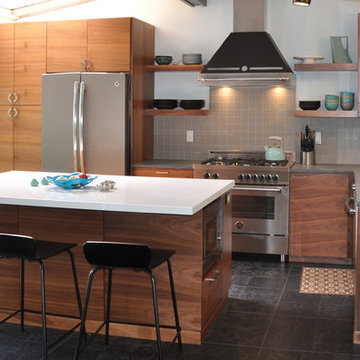
Frank R. Canova Jr.
Inspiration for a large modern l-shaped terra-cotta tile eat-in kitchen remodel in San Francisco with an undermount sink, flat-panel cabinets, medium tone wood cabinets, granite countertops, gray backsplash, porcelain backsplash, stainless steel appliances and an island
Inspiration for a large modern l-shaped terra-cotta tile eat-in kitchen remodel in San Francisco with an undermount sink, flat-panel cabinets, medium tone wood cabinets, granite countertops, gray backsplash, porcelain backsplash, stainless steel appliances and an island
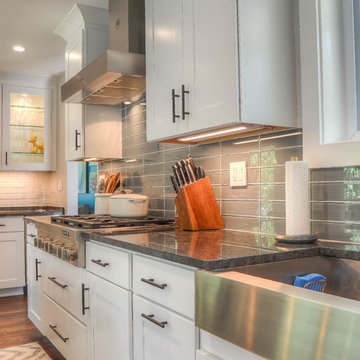
Example of a mid-sized minimalist l-shaped medium tone wood floor and brown floor eat-in kitchen design in DC Metro with a farmhouse sink, shaker cabinets, white cabinets, granite countertops, gray backsplash, ceramic backsplash, stainless steel appliances, an island and gray countertops
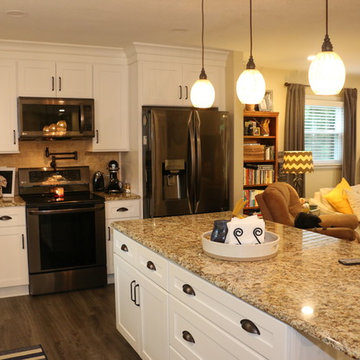
The best place in the house...Now
Example of a mid-sized minimalist l-shaped dark wood floor and brown floor eat-in kitchen design in Other with a farmhouse sink, shaker cabinets, white cabinets, granite countertops, beige backsplash, ceramic backsplash, stainless steel appliances, an island and brown countertops
Example of a mid-sized minimalist l-shaped dark wood floor and brown floor eat-in kitchen design in Other with a farmhouse sink, shaker cabinets, white cabinets, granite countertops, beige backsplash, ceramic backsplash, stainless steel appliances, an island and brown countertops
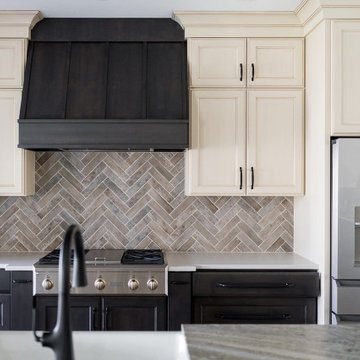
We removed walls to create a great room and put in a large wooden beam. We closed off one window to install a wall of cabinets, but the remaining windows still offer backyard views. Part of the formal dining room was converted into a reading nook, and the new kitchen area was defined by adding a rebuilt tray ceiling with X beams and a stunning island top. The dining area was reinforced with a buffet/coffee bar. The new spacious living room could support an XL sectional. The existing stained trim and doors were tied in with vinyl plank flooring and complemented with neutral shades of creams and charcoals to finish the look. We also sourced all the furniture and finishes.
Builder Partner – Parsetich Custom Homes
Photographer -- Sarah Shields
---
Project completed by Wendy Langston's Everything Home interior design firm, which serves Carmel, Zionsville, Fishers, Westfield, Noblesville, and Indianapolis.
For more about Everything Home, click here: https://everythinghomedesigns.com/
To learn more about this project, click here:
https://everythinghomedesigns.com/portfolio/you-want-warm-and-cozy/
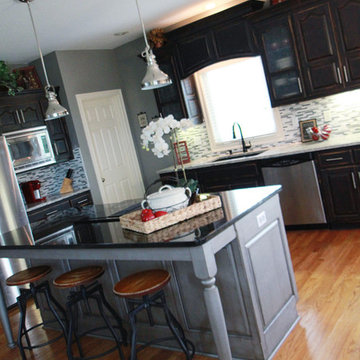
Inspiration for a modern light wood floor kitchen remodel in Kansas City with a double-bowl sink, raised-panel cabinets, black cabinets, granite countertops, multicolored backsplash, glass tile backsplash, stainless steel appliances and an island
Modern Kitchen with Granite Countertops Ideas
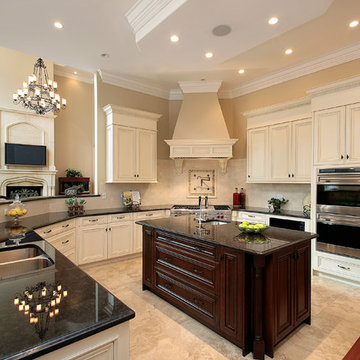
This kitchen offers a classic style with its white painted inset center panel cabinets with mitered edges and dark granite countertops. The cherry mahogany finish on the prep island with a sink breaks up the clean look with rich wood tones. The light tones of the tile backsplash and tile floors blend seamlessly into the design of this kitchen. Other features include: a tile mosaic above the range, crown and decorative moldings, high-end stainless steel appliances, as well as recessed and under-cabinet lighting.
11





