Modern Kitchen with Granite Countertops Ideas
Refine by:
Budget
Sort by:Popular Today
121 - 140 of 23,463 photos
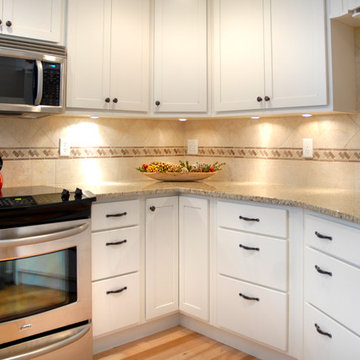
Undercabinet lighting is a great way to add task lighting to your kitchen.
Example of a large minimalist u-shaped light wood floor kitchen design in Grand Rapids with shaker cabinets, white cabinets, granite countertops, beige backsplash, ceramic backsplash, stainless steel appliances and a peninsula
Example of a large minimalist u-shaped light wood floor kitchen design in Grand Rapids with shaker cabinets, white cabinets, granite countertops, beige backsplash, ceramic backsplash, stainless steel appliances and a peninsula
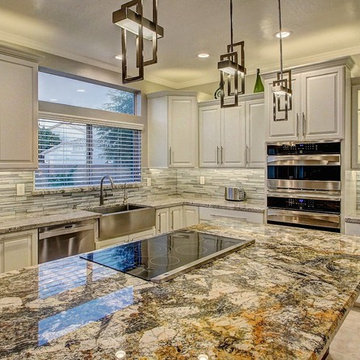
What a dreamy transformation of a dull kitchen and drab guest bathroom!
This entire kitchen was gutted and reconfigured for better use of the space. New custom cabinets with a white paint finish replaced outdated medium oak cabinets. The new island was custom built, and done in an espresso finish for a warm contrast. Mascarello granite was chosen for the island counter top, and Monte Cristo granite for the perimeter counter tops. Recessed can lighting, new pendants, and under cabinet lighting make this inviting space ideal for culinary prep!
Are you thinking about remodeling your kitchen and bathroom? We offer complimentary design consultations! Call us today to schedule yours!
602-428-6112
www.CustomCreativeRemodeling.com
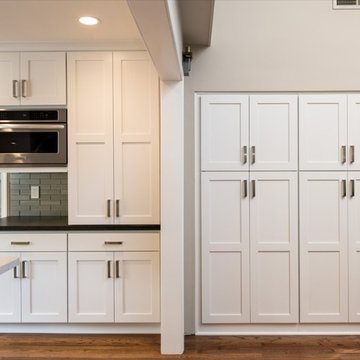
The same cabinets were used to create a laundry room and linen room extension off the kitchen.
Inspiration for a huge modern u-shaped medium tone wood floor enclosed kitchen remodel in San Diego with a drop-in sink, recessed-panel cabinets, white cabinets, granite countertops, gray backsplash, glass tile backsplash, stainless steel appliances and an island
Inspiration for a huge modern u-shaped medium tone wood floor enclosed kitchen remodel in San Diego with a drop-in sink, recessed-panel cabinets, white cabinets, granite countertops, gray backsplash, glass tile backsplash, stainless steel appliances and an island
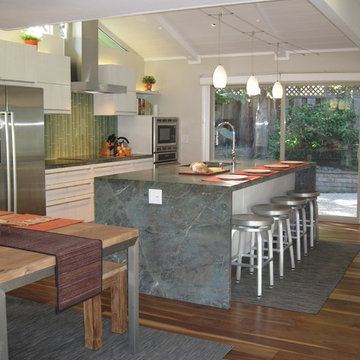
Example of a mid-sized minimalist galley medium tone wood floor open concept kitchen design in San Francisco with an undermount sink, flat-panel cabinets, gray cabinets, granite countertops, green backsplash, glass tile backsplash, stainless steel appliances and an island
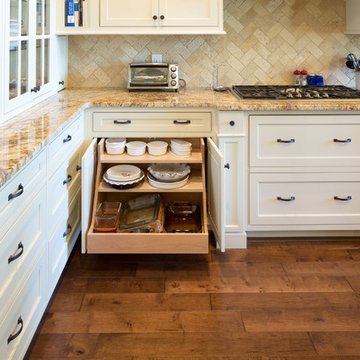
mark tepe
Large minimalist galley medium tone wood floor eat-in kitchen photo in Cincinnati with a drop-in sink, beaded inset cabinets, white cabinets, granite countertops, multicolored backsplash, ceramic backsplash, stainless steel appliances and an island
Large minimalist galley medium tone wood floor eat-in kitchen photo in Cincinnati with a drop-in sink, beaded inset cabinets, white cabinets, granite countertops, multicolored backsplash, ceramic backsplash, stainless steel appliances and an island
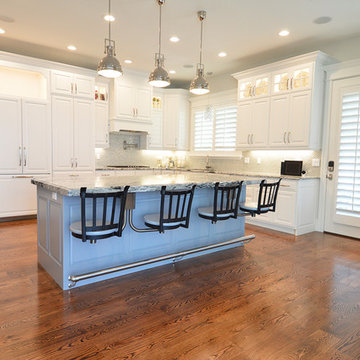
Rachelle Beardall
Eat-in kitchen - large modern u-shaped medium tone wood floor eat-in kitchen idea in Salt Lake City with white cabinets, granite countertops, stainless steel appliances, an island, a farmhouse sink, shaker cabinets, beige backsplash and ceramic backsplash
Eat-in kitchen - large modern u-shaped medium tone wood floor eat-in kitchen idea in Salt Lake City with white cabinets, granite countertops, stainless steel appliances, an island, a farmhouse sink, shaker cabinets, beige backsplash and ceramic backsplash
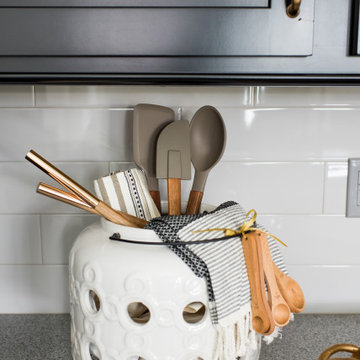
Dark kitchen cabinets, a glossy fireplace, metal lights, foliage-printed wallpaper; and warm-hued upholstery — this new build-home is a balancing act of dark colors with sunlit interiors.
Project completed by Wendy Langston's Everything Home interior design firm, which serves Carmel, Zionsville, Fishers, Westfield, Noblesville, and Indianapolis.
For more about Everything Home, click here: https://everythinghomedesigns.com/
To learn more about this project, click here:
https://everythinghomedesigns.com/portfolio/urban-living-project/
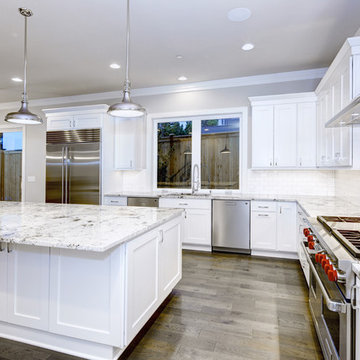
Eat-in kitchen - large modern dark wood floor and gray floor eat-in kitchen idea in DC Metro with an undermount sink, shaker cabinets, white cabinets, granite countertops, white backsplash, ceramic backsplash, stainless steel appliances, an island and white countertops
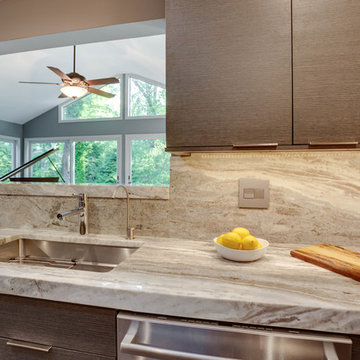
Designed by Katherine Dashiell of Reico Kitchen & Bath in Annapolis, MD, this sleek, modern kitchen design in grey tones features kitchen cabinets from Ultracraft Cabinetry in the Piper door style with a Husk Horizontal finish. Kitchen countertops are granite in Brown Fantasy. Photos courtesy of BTW Images LLC.
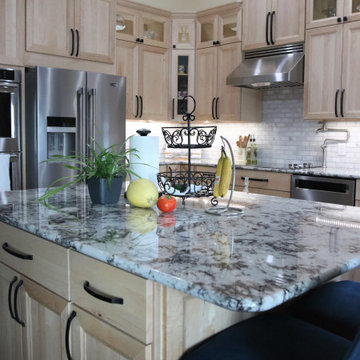
Client Kitchen Remodel 122 is transformed with natural maple cabinets for a subtle elegance. This client removed medium wood cabinets for a softer, more elegant facelift in this kitchen. Further, with the importance of removing a pony wall which included a bartop. Therefore sliding the sink up below the window for easier access. In return, this provided a more open concept in the kitchen.
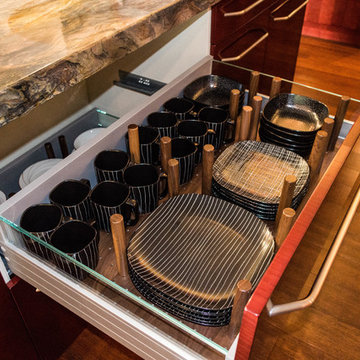
Custom cabinet dish drawers with dish pegs organizes plates and cups for this homeowners dishware sets. Neff Kitchen custom cabinetry.
Example of a huge minimalist medium tone wood floor kitchen design in Cleveland with an undermount sink, flat-panel cabinets, red cabinets, granite countertops, black backsplash, stone slab backsplash, stainless steel appliances and two islands
Example of a huge minimalist medium tone wood floor kitchen design in Cleveland with an undermount sink, flat-panel cabinets, red cabinets, granite countertops, black backsplash, stone slab backsplash, stainless steel appliances and two islands
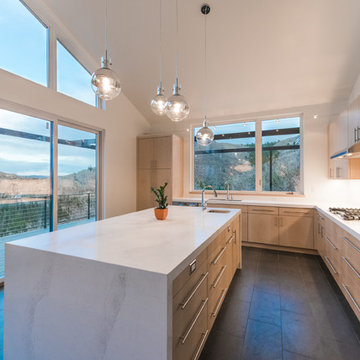
Photo by Jahshua Grover.
Open concept kitchen - large modern l-shaped open concept kitchen idea in Salt Lake City with a farmhouse sink, flat-panel cabinets, light wood cabinets, granite countertops, stainless steel appliances and an island
Open concept kitchen - large modern l-shaped open concept kitchen idea in Salt Lake City with a farmhouse sink, flat-panel cabinets, light wood cabinets, granite countertops, stainless steel appliances and an island
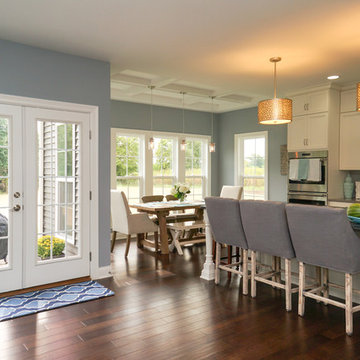
DJK Custom Homes
Inspiration for a large modern l-shaped dark wood floor kitchen remodel in Chicago with a drop-in sink, white cabinets, granite countertops, gray backsplash, ceramic backsplash, stainless steel appliances and an island
Inspiration for a large modern l-shaped dark wood floor kitchen remodel in Chicago with a drop-in sink, white cabinets, granite countertops, gray backsplash, ceramic backsplash, stainless steel appliances and an island
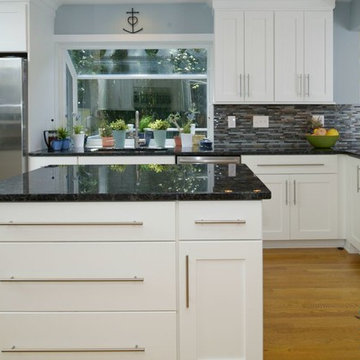
Vienna Addition Skill Construction & Design, LLC, Design/Build a two-story addition to include remodeling the kitchen and connecting to the adjoining rooms, creating a great room for this family of four. After removing the side office and back patio, it was replaced with a great room connected to the newly renovated kitchen with an eating area that doubles as a homework area for the children. There was plenty of space left over for a walk-in pantry, powder room, and office/craft room. The second story design was for an Adult’s Only oasis; this was designed for the parents to have a permitted Staycation. This space includes a Grand Master bedroom with three walk-in closets, and a sitting area, with plenty of room for a king size bed. This room was not been completed until we brought the outdoors in; this was created with the three big picture windows allowing the parents to look out at their Zen Patio. The Master Bathroom includes a double size jet tub, his & her walk-in shower, and his & her double vanity with plenty of storage and two hideaway hampers. The exterior was created to bring a modern craftsman style feel, these rich architectural details are displayed around the windows with simple geometric lines and symmetry throughout. Craftsman style is an extension of its natural surroundings. This addition is a reflection of indigenous wood and stone sturdy, defined structure with clean yet prominent lines and exterior details, while utilizing low-maintenance, high-performance materials. We love the artisan style of intricate details and the use of natural materials of this Vienna, VA addition. We especially loved working with the family to Design & Build a space that meets their family’s needs as they grow.
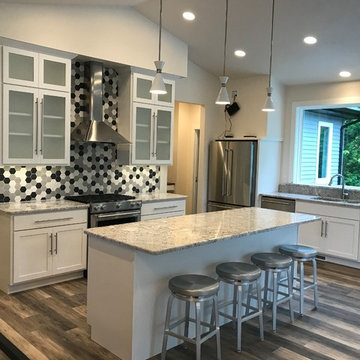
Take a look at this awesome, modern kitchen. Lots of natural lighting shining through with that huge window behind the sink.
Mid-sized minimalist l-shaped vinyl floor and multicolored floor open concept kitchen photo in Other with a drop-in sink, shaker cabinets, white cabinets, granite countertops, multicolored backsplash, mosaic tile backsplash, stainless steel appliances and an island
Mid-sized minimalist l-shaped vinyl floor and multicolored floor open concept kitchen photo in Other with a drop-in sink, shaker cabinets, white cabinets, granite countertops, multicolored backsplash, mosaic tile backsplash, stainless steel appliances and an island
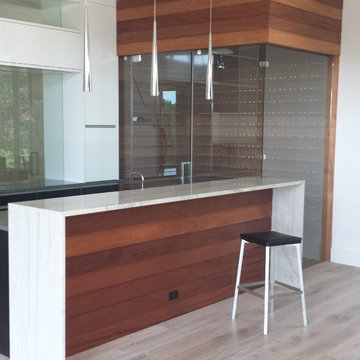
Example of a mid-sized minimalist single-wall light wood floor open concept kitchen design in Austin with an island, medium tone wood cabinets and granite countertops
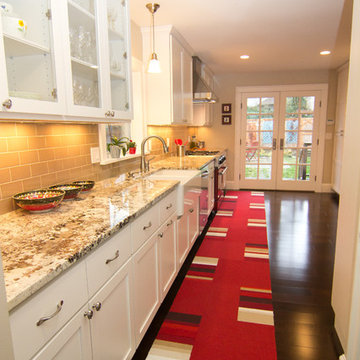
After: along the side of the south and west facing walls.
French style doors replaced the original single panel door. Photo by Rachel Caprio
Example of a large minimalist galley dark wood floor and brown floor eat-in kitchen design in Seattle with a farmhouse sink, raised-panel cabinets, white cabinets, granite countertops, beige backsplash, ceramic backsplash, stainless steel appliances, no island and multicolored countertops
Example of a large minimalist galley dark wood floor and brown floor eat-in kitchen design in Seattle with a farmhouse sink, raised-panel cabinets, white cabinets, granite countertops, beige backsplash, ceramic backsplash, stainless steel appliances, no island and multicolored countertops
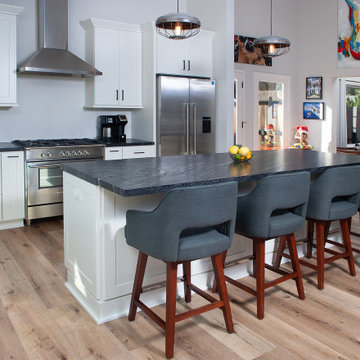
Eat-in kitchen - mid-sized modern l-shaped light wood floor and beige floor eat-in kitchen idea in San Diego with an undermount sink, shaker cabinets, white cabinets, granite countertops, stainless steel appliances, an island and black countertops
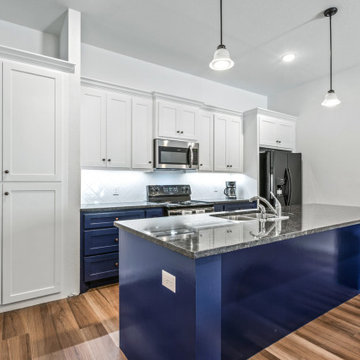
Inspiration for a mid-sized modern galley light wood floor and brown floor eat-in kitchen remodel in Other with an undermount sink, shaker cabinets, blue cabinets, granite countertops, white backsplash, ceramic backsplash, stainless steel appliances, an island and black countertops
Modern Kitchen with Granite Countertops Ideas
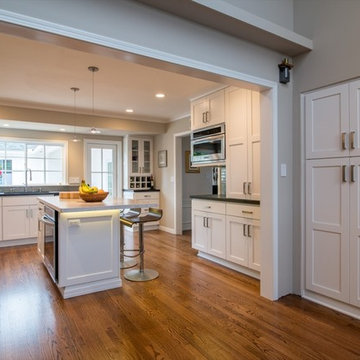
We also reframed soffit height in the kitchen and laundry area to 80"h.
Enclosed kitchen - huge modern u-shaped medium tone wood floor enclosed kitchen idea in San Diego with a drop-in sink, recessed-panel cabinets, white cabinets, granite countertops, gray backsplash, glass tile backsplash, stainless steel appliances and an island
Enclosed kitchen - huge modern u-shaped medium tone wood floor enclosed kitchen idea in San Diego with a drop-in sink, recessed-panel cabinets, white cabinets, granite countertops, gray backsplash, glass tile backsplash, stainless steel appliances and an island
7





