Modern Kitchen with Gray Backsplash Ideas
Refine by:
Budget
Sort by:Popular Today
81 - 100 of 23,814 photos
Item 1 of 5

A couple wanted a weekend retreat without spending a majority of their getaway in an automobile. Therefore, a lot was purchased along the Rocky River with the vision of creating a nearby escape less than five miles away from their home. This 1,300 sf 24’ x 24’ dwelling is divided into a four square quadrant with the goal to create a variety of interior and exterior experiences while maintaining a rather small footprint.
Typically, when going on a weekend retreat one has the drive time to decompress. However, without this, the goal was to create a procession from the car to the house to signify such change of context. This concept was achieved through the use of a wood slatted screen wall which must be passed through. After winding around a collection of poured concrete steps and walls one comes to a wood plank bridge and crosses over a Japanese garden leaving all the stresses of the daily world behind.
The house is structured around a nine column steel frame grid, which reinforces the impression one gets of the four quadrants. The two rear quadrants intentionally house enclosed program space but once passed through, the floor plan completely opens to long views down to the mouth of the river into Lake Erie.
On the second floor the four square grid is stacked with one quadrant removed for the two story living area on the first floor to capture heightened views down the river. In a move to create complete separation there is a one quadrant roof top office with surrounding roof top garden space. The rooftop office is accessed through a unique approach by exiting onto a steel grated staircase which wraps up the exterior facade of the house. This experience provides an additional retreat within their weekend getaway, and serves as the apex of the house where one can completely enjoy the views of Lake Erie disappearing over the horizon.
Visually the house extends into the riverside site, but the four quadrant axis also physically extends creating a series of experiences out on the property. The Northeast kitchen quadrant extends out to become an exterior kitchen & dining space. The two-story Northwest living room quadrant extends out to a series of wrap around steps and lounge seating. A fire pit sits in this quadrant as well farther out in the lawn. A fruit and vegetable garden sits out in the Southwest quadrant in near proximity to the shed, and the entry sequence is contained within the Southeast quadrant extension. Internally and externally the whole house is organized in a simple and concise way and achieves the ultimate goal of creating many different experiences within a rationally sized footprint.
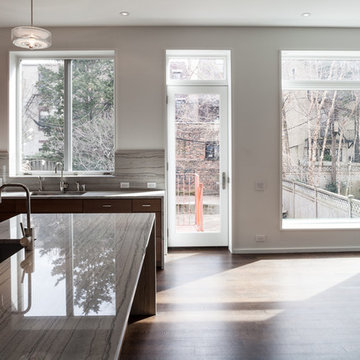
Inspiration for a mid-sized modern u-shaped dark wood floor and brown floor eat-in kitchen remodel in New York with an undermount sink, flat-panel cabinets, dark wood cabinets, marble countertops, gray backsplash, stone slab backsplash, stainless steel appliances and an island
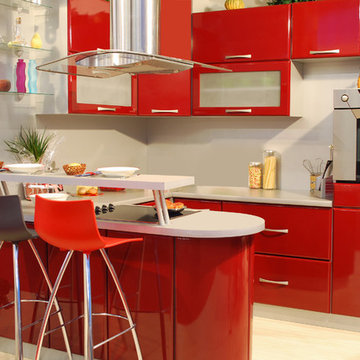
Chic Contemporary - Maroon Cabinets
Small minimalist u-shaped light wood floor and beige floor open concept kitchen photo in Orange County with a drop-in sink, flat-panel cabinets, red cabinets, solid surface countertops, gray backsplash and a peninsula
Small minimalist u-shaped light wood floor and beige floor open concept kitchen photo in Orange County with a drop-in sink, flat-panel cabinets, red cabinets, solid surface countertops, gray backsplash and a peninsula
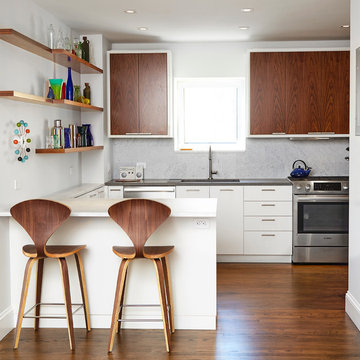
Alyssa Kirsten
Mid-sized minimalist l-shaped dark wood floor open concept kitchen photo in New York with marble countertops, gray backsplash, stainless steel appliances, a peninsula, an undermount sink, flat-panel cabinets, dark wood cabinets and stone tile backsplash
Mid-sized minimalist l-shaped dark wood floor open concept kitchen photo in New York with marble countertops, gray backsplash, stainless steel appliances, a peninsula, an undermount sink, flat-panel cabinets, dark wood cabinets and stone tile backsplash
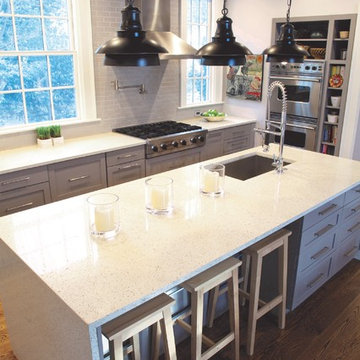
Charlie Gunter Photography
Example of a large minimalist u-shaped medium tone wood floor open concept kitchen design in Other with an undermount sink, raised-panel cabinets, gray cabinets, recycled glass countertops, gray backsplash, subway tile backsplash, stainless steel appliances and an island
Example of a large minimalist u-shaped medium tone wood floor open concept kitchen design in Other with an undermount sink, raised-panel cabinets, gray cabinets, recycled glass countertops, gray backsplash, subway tile backsplash, stainless steel appliances and an island
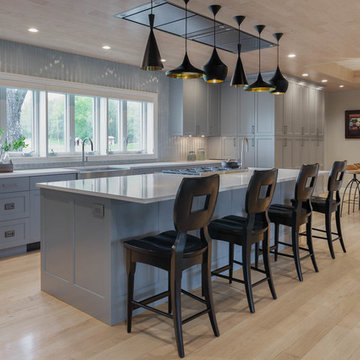
Inspiration for a large modern l-shaped light wood floor and brown floor eat-in kitchen remodel in Other with recessed-panel cabinets, two islands, a farmhouse sink, stainless steel appliances, stainless steel countertops, gray countertops, gray cabinets and gray backsplash
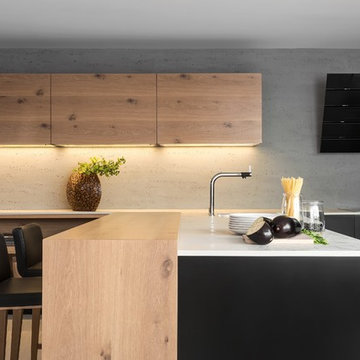
Kitchen - modern kitchen idea in New York with flat-panel cabinets, black cabinets, gray backsplash, stainless steel appliances and a peninsula
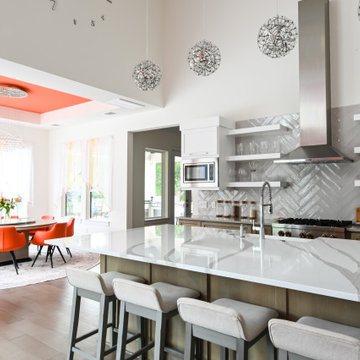
Large minimalist l-shaped light wood floor eat-in kitchen photo in Houston with a farmhouse sink, shaker cabinets, light wood cabinets, quartz countertops, gray backsplash, porcelain backsplash, stainless steel appliances, an island and white countertops
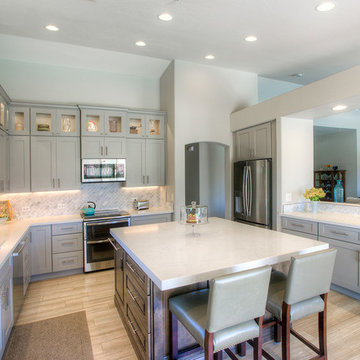
A complete renovation of this family home. The kitchen, master suite, and laundry room were all updated with a modern, open concept design and high-end finishes.
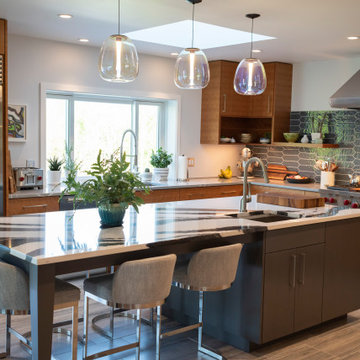
The centerpiece of this elegant kitchen is a painted island with Cambria’s stunning countertop, Bentley. Floating above are three dreamy pendant light fixtures from Sonneman. Sleek, linear cherry cabinets by Foster Custom Woodworks surround the island. There is ample storage in the floor to ceiling unit which sports glass tiles and metal framed glass doors. Open shelving and floating shelves flank the Wolf range.
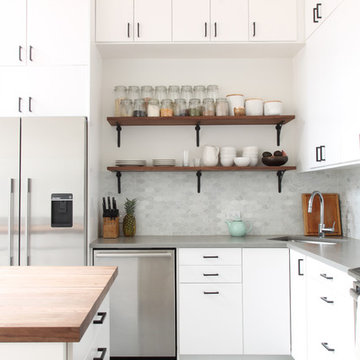
The loft features exposed concrete columns and beams, an oversized skylight, and bleached oak floors, & eclectic vintage furniture. The kitchen offers 2 rows of cabinets for plentiful storage, an open walnut-topped island, and smoked glass pendants. The backsplash is white marble in an elongated hexagon format. Photo by Maletz Design
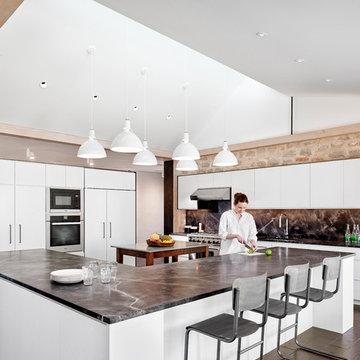
Local craftspeople were hired for every aspect of the residence, from the grain-matched quartersawn walnut overlay kitchen cabinets and the diamond-finish plaster on walls throughout.
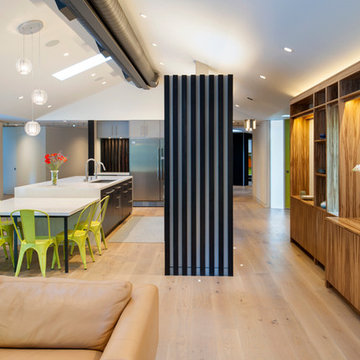
Photos Courtesy of Sharon Risedorph
Example of a minimalist single-wall light wood floor open concept kitchen design in San Francisco with an undermount sink, flat-panel cabinets, gray cabinets, gray backsplash, ceramic backsplash, stainless steel appliances and an island
Example of a minimalist single-wall light wood floor open concept kitchen design in San Francisco with an undermount sink, flat-panel cabinets, gray cabinets, gray backsplash, ceramic backsplash, stainless steel appliances and an island
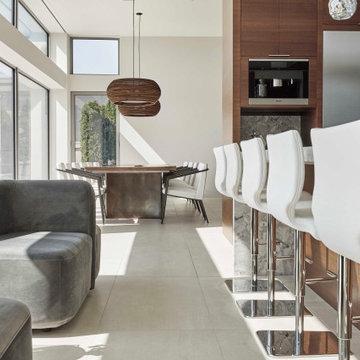
Eat-in kitchen - large modern u-shaped porcelain tile and white floor eat-in kitchen idea in Seattle with an undermount sink, flat-panel cabinets, dark wood cabinets, marble countertops, gray backsplash, stone slab backsplash, stainless steel appliances, an island and gray countertops
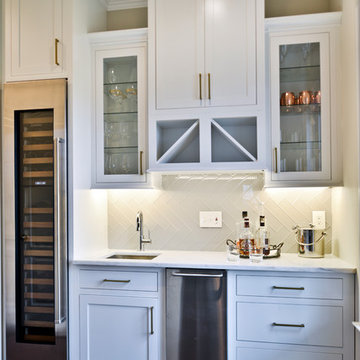
Kitchen Over 150K
If you ever found yourself shopping for a new home, finding a model home, falling in love with this model home and immediately signing on the dotted line. Yet after a few months of moving into your new home you realize that the kitchen and the layout of main level will not work out for your lifestyle. The model home you fell in love with was furnished with beautiful furniture distracting you from concentrating on what is really important to you. This is what happened to this couple in Ashburn, VA, after purchasing their dream home.
The kitchen lacked natural light, while its location was not ideal and was disrupting their daily routine. After a careful review of the kitchen design, a plan was formed to upgrade the kitchen.
Their kitchen was moved to a location between the two-story family room and front dining room. To the left of the family room there was a breakfast eating area that was not serving any purpose.
Our design incorporated the breakfast area placed along a couple feet from an adjacent pantry space to create this new dream kitchen.
By knocking down a few bearing walls, we have placed the main sink area under large backside windows. Now the kitchen can look into their beautiful backyard. A major load bearing wall between the old breakfast room and adjacent two-story family was taken down and a big steel beam took the place of that, creating a large seamless connection between the new kitchen and the rest of the home.
A large island was implemented with a prep sink, microwave, and with lots of seating space around it. Large scale professional appliances along with stunning mosaic backsplash tiles complement this amazing kitchen design.
Double barn style door in front of the pantry area sets off this storage space tucked away from rest of the kitchen. All the old tile was removed and a matching wide plank distressed wood floor was installed to create a seamless connection to rest of the home. A matching butler pantry cabinet area just outside of dining room and a wine station/drink serving area between family room and main foyer were added to better utilize the multi-function needs of the family.
The custom inset cabinetry with double layers and exotic stone counter top, distressed ceiling beams, and other amenities are just a few standouts of this project.
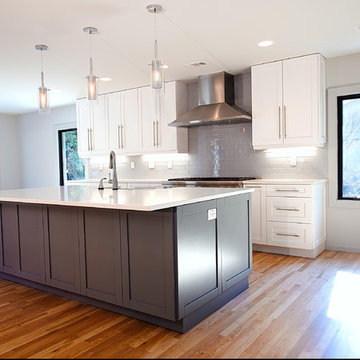
New Kitchen. Photo by William Rossoto of Rossoto Art LLC
Example of a mid-sized minimalist single-wall light wood floor and brown floor eat-in kitchen design in Other with an undermount sink, shaker cabinets, white cabinets, quartzite countertops, gray backsplash, subway tile backsplash, stainless steel appliances, an island and white countertops
Example of a mid-sized minimalist single-wall light wood floor and brown floor eat-in kitchen design in Other with an undermount sink, shaker cabinets, white cabinets, quartzite countertops, gray backsplash, subway tile backsplash, stainless steel appliances, an island and white countertops
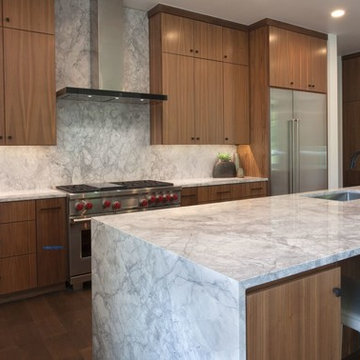
Inspiration for a large modern galley dark wood floor open concept kitchen remodel in Charlotte with an undermount sink, flat-panel cabinets, medium tone wood cabinets, marble countertops, gray backsplash, marble backsplash, stainless steel appliances and an island
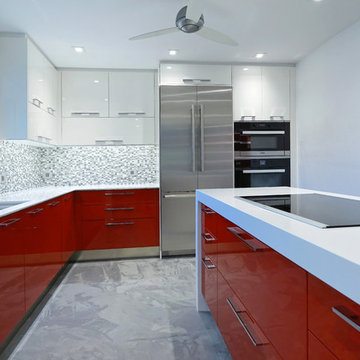
Detlev Von Kessel
Large minimalist l-shaped open concept kitchen photo in Tampa with an undermount sink, flat-panel cabinets, white cabinets, quartzite countertops, gray backsplash, stainless steel appliances and an island
Large minimalist l-shaped open concept kitchen photo in Tampa with an undermount sink, flat-panel cabinets, white cabinets, quartzite countertops, gray backsplash, stainless steel appliances and an island
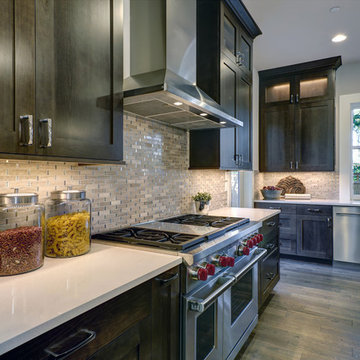
Inspiration for a large modern medium tone wood floor and gray floor eat-in kitchen remodel in DC Metro with a drop-in sink, shaker cabinets, dark wood cabinets, granite countertops, gray backsplash, marble backsplash, stainless steel appliances, an island and gray countertops
Modern Kitchen with Gray Backsplash Ideas
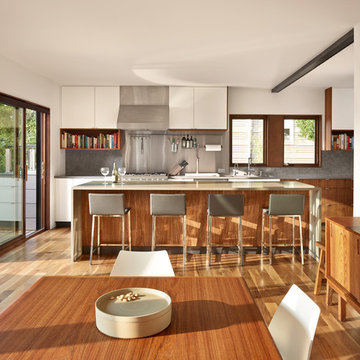
photo by Benjamin Benschneider
Example of a mid-sized minimalist single-wall medium tone wood floor open concept kitchen design in Seattle with an undermount sink, flat-panel cabinets, white cabinets, quartz countertops, gray backsplash, stainless steel appliances and an island
Example of a mid-sized minimalist single-wall medium tone wood floor open concept kitchen design in Seattle with an undermount sink, flat-panel cabinets, white cabinets, quartz countertops, gray backsplash, stainless steel appliances and an island
5





