Modern Kitchen with Gray Backsplash Ideas
Refine by:
Budget
Sort by:Popular Today
121 - 140 of 23,814 photos
Item 1 of 5
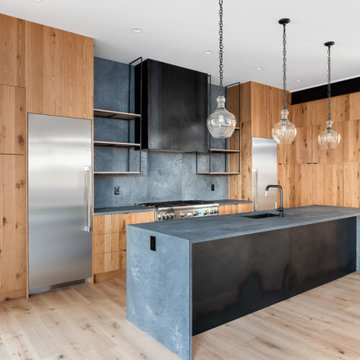
Example of a minimalist light wood floor kitchen design in Denver with an undermount sink, flat-panel cabinets, medium tone wood cabinets, concrete countertops, gray backsplash, stainless steel appliances, an island and gray countertops
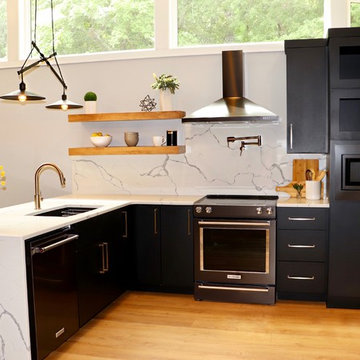
At the RCH Home and Design Center, our modern kitchen features sleek black cabinetry embellished with brushed gold hardware. The quartz waterfall edge countertop extending into the backsplash gives this kitchen a clean look. The pot filler over the KitchenAid slide-in range is a nice modern convenience. The custom wood floating shelves give this space an open and airy vibe.
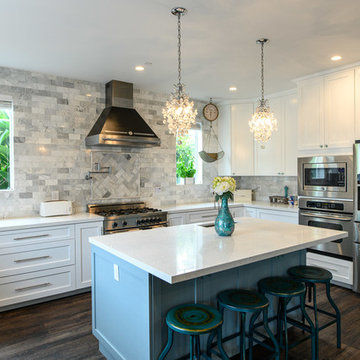
Complete teardown and rebuild of entire house including this beautiful kitchen space with white shaker cabinets, caesar stone counter tops, modern appliances and a speechless design create by our very own team here at Regal.
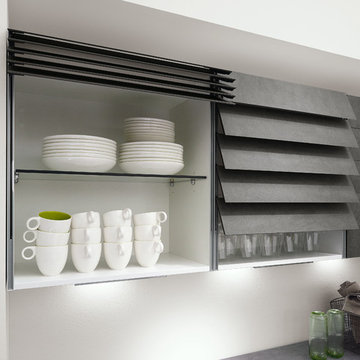
ALNO AG
Mid-sized minimalist l-shaped open concept kitchen photo in Miami with an integrated sink, flat-panel cabinets, gray cabinets, solid surface countertops, gray backsplash, glass sheet backsplash and a peninsula
Mid-sized minimalist l-shaped open concept kitchen photo in Miami with an integrated sink, flat-panel cabinets, gray cabinets, solid surface countertops, gray backsplash, glass sheet backsplash and a peninsula
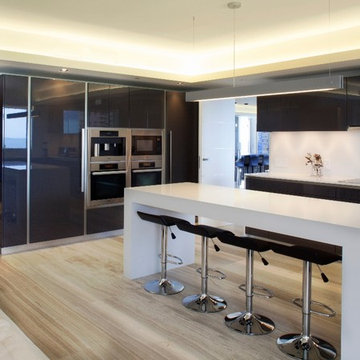
Example of a large minimalist galley light wood floor eat-in kitchen design in Miami with glass-front cabinets, black cabinets, marble countertops, gray backsplash, stainless steel appliances and an island
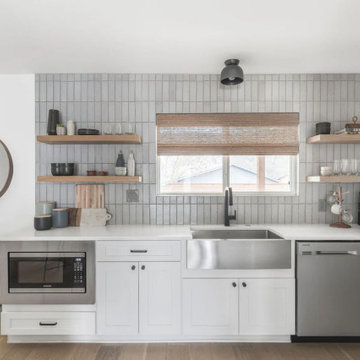
Quick Ship Brick in White Mountains makes a sophisticated backdrop in this contemporary kitchen
DESIGN
Cameron Getter Design
PHOTOS
Kieran Reeves Photography
TILE SHOWN
THIN BRICK IN WHITE MOUNTAIN
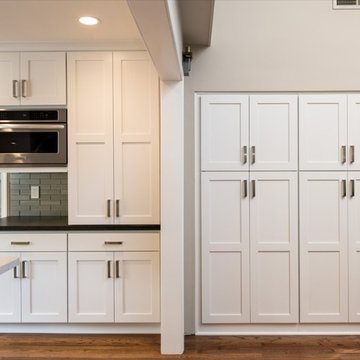
The same cabinets were used to create a laundry room and linen room extension off the kitchen.
Inspiration for a huge modern u-shaped medium tone wood floor enclosed kitchen remodel in San Diego with a drop-in sink, recessed-panel cabinets, white cabinets, granite countertops, gray backsplash, glass tile backsplash, stainless steel appliances and an island
Inspiration for a huge modern u-shaped medium tone wood floor enclosed kitchen remodel in San Diego with a drop-in sink, recessed-panel cabinets, white cabinets, granite countertops, gray backsplash, glass tile backsplash, stainless steel appliances and an island
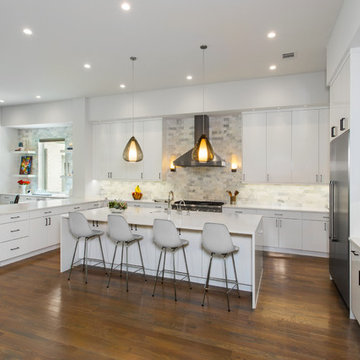
The modern mix is a blending of many materials and ideas to create a stunning home. Photography by Vernon Wentz of Ad Imagery
Inspiration for a large modern u-shaped medium tone wood floor and brown floor open concept kitchen remodel in Dallas with an undermount sink, flat-panel cabinets, white cabinets, solid surface countertops, gray backsplash, marble backsplash, stainless steel appliances, two islands and white countertops
Inspiration for a large modern u-shaped medium tone wood floor and brown floor open concept kitchen remodel in Dallas with an undermount sink, flat-panel cabinets, white cabinets, solid surface countertops, gray backsplash, marble backsplash, stainless steel appliances, two islands and white countertops
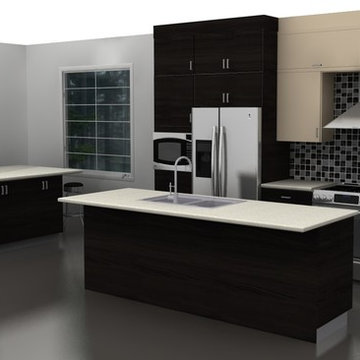
We used stacked cabinets to maximize the space and to give some variety to this large space. A combination of standard and vertical cabinets were also included. Door style used: NEXUS birch and GNOSJO black.
IKDO - Ikea Kitchen Design Online
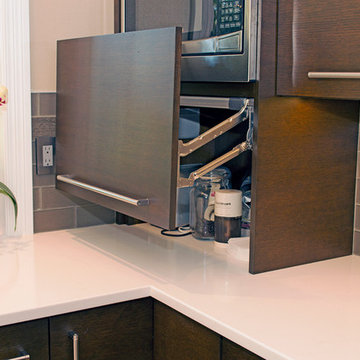
S. Berry
Inspiration for a large modern u-shaped medium tone wood floor eat-in kitchen remodel in Seattle with an undermount sink, flat-panel cabinets, dark wood cabinets, quartz countertops, gray backsplash, stone tile backsplash, paneled appliances and an island
Inspiration for a large modern u-shaped medium tone wood floor eat-in kitchen remodel in Seattle with an undermount sink, flat-panel cabinets, dark wood cabinets, quartz countertops, gray backsplash, stone tile backsplash, paneled appliances and an island

At 66 stories and nearly 800 feet tall, Architect Sir David Adjaye’s first New York City high-rise tower is an important contribution to the New York City skyline. 130 William’s hand-cast concrete facade creates a striking form against the cityscape of Lower Manhattan.
Open-plan kitchens are characterized by custom Pedini Italian millwork and cabinetry, state-of-the-art Gaggenau appliances and cantilevered marble countertops.
Elegant Salvatori Italian marble highlights residence bathrooms featuring spacious walk-in showers, soaking tubs, custom Pedini Italian vanities, and illuminated medicine cabinets.
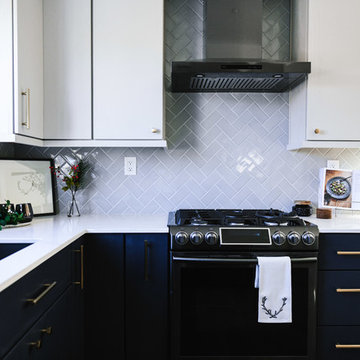
What a fun yet challenging project. After numerous space plan options, we've finally decided on removing a wall and switching it out with cabinetry that is functional for a kitchen and the dining area. We've added a peninsula at a 120 degree corner to expand the working surface, add bar seating and still keep the space open and inviting from adjoining spaces. Blueberry oak cabinets with satin brass hardware are balanced out with white quartz countertop and gray uppers. Wide plank vinyl helped keep this space masculine and formal while the stairs add a softer touch that's being complimented by warm tone furniture. To tie in warmth and masculinity, we've opted for custom miter-cut shelves in the corner. Windows give us great light and a corner cabinet can block a lot of it out, so floating shelves seemed most appropriate (no visible hardware). With a lot of material and colors, space still seems cohesive and inviting. Very formal, yet ready to be used for entertaining and day to day living.
Hale Production Studios
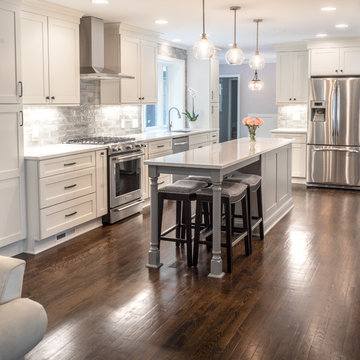
Large minimalist u-shaped dark wood floor and brown floor kitchen photo in Atlanta with an undermount sink, shaker cabinets, white cabinets, quartzite countertops, gray backsplash, ceramic backsplash, stainless steel appliances, an island and white countertops
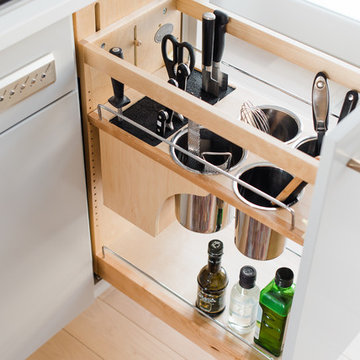
Infusing this once, drab 80’s kitchen with light and color was one goal in this extensive remodel. By removing the wall separating the dining room from the kitchen, the space doubled in size and allowed natural light to flood it.
Creating a design that filled the space yet remained very functional to the homeowner was extremely important. By implementing the two working triangles, one homeowner can be using the sink, cooktop and refrigerator while the other uses the secondary island for food prep as it has an additional sink.
A large soffit housing HVAC runs through the middle of the townhome and seemed intrusive to the space at first. After embracing it in the design, it’s as if it were meant to be. Three aluminum framed cabinets hang below, one directly underneath the soffit to create an asymmetrical design.
On a budget but still wanting a beautiful design, Crystal’s semi-custom line of cabinetry came into play. Simply White and Light Grey provide the perfect backdrop for natural maple, brushed gold hardware and accessories that infuse the space with color. Inside the cabinetry, the best storage solutions make for an extremely functional kitchen!
What a dream it is to have a kitchen that boasts quality, functionality and makes a person feel inspired within it.
Photography: Paige Kilgore
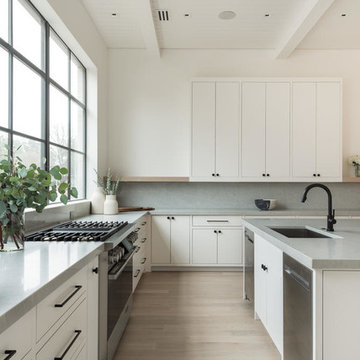
Inspiration for a large modern u-shaped light wood floor and brown floor open concept kitchen remodel in Dallas with a single-bowl sink, flat-panel cabinets, white cabinets, quartz countertops, gray backsplash, stone slab backsplash, stainless steel appliances, an island and gray countertops
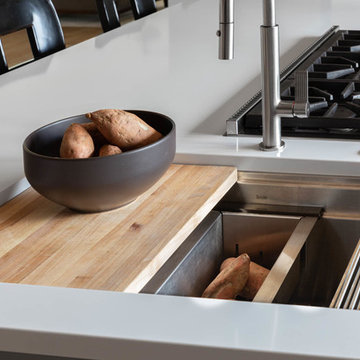
Large minimalist l-shaped light wood floor and brown floor eat-in kitchen photo in Other with a farmhouse sink, recessed-panel cabinets, stainless steel countertops, stainless steel appliances, two islands, gray countertops, gray cabinets and gray backsplash
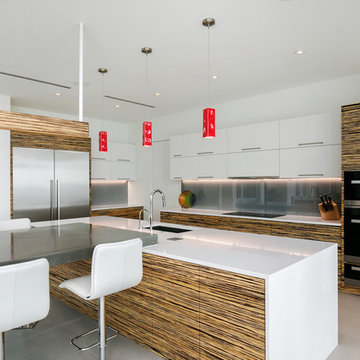
Ryan Gamma
Inspiration for a large modern l-shaped porcelain tile and gray floor open concept kitchen remodel in Tampa with an undermount sink, flat-panel cabinets, quartz countertops, gray backsplash, glass sheet backsplash, stainless steel appliances, white countertops, white cabinets and an island
Inspiration for a large modern l-shaped porcelain tile and gray floor open concept kitchen remodel in Tampa with an undermount sink, flat-panel cabinets, quartz countertops, gray backsplash, glass sheet backsplash, stainless steel appliances, white countertops, white cabinets and an island
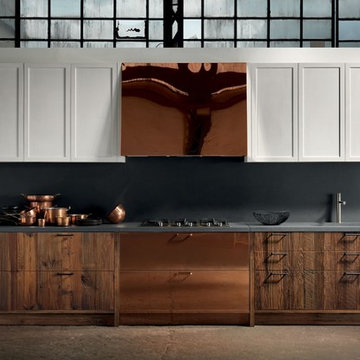
wood, iron, and aged surfaces all lend themselves to different transformation. Brushed white painted surface, treated wood, worked on at deep or surface levels. Handles made of raw or aged burnished iron. In an infinite variety of material transformations comes a game that starts here with magic potential represented by each piece, with tiny yet highly skilled touches,
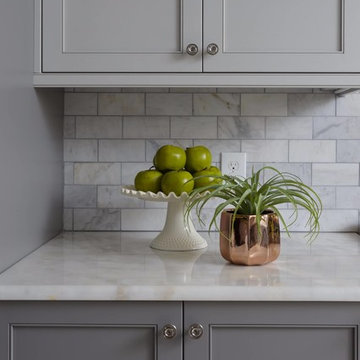
Quartzite counter with gray painted cabinetry.
Example of a large minimalist galley ceramic tile and gray floor eat-in kitchen design in Philadelphia with an undermount sink, flat-panel cabinets, gray cabinets, quartzite countertops, gray backsplash, ceramic backsplash, stainless steel appliances and no island
Example of a large minimalist galley ceramic tile and gray floor eat-in kitchen design in Philadelphia with an undermount sink, flat-panel cabinets, gray cabinets, quartzite countertops, gray backsplash, ceramic backsplash, stainless steel appliances and no island
Modern Kitchen with Gray Backsplash Ideas

Galley kitchen open to living and dining rooms with gray, flat panel custom cabinets, white walls, beige stone floors, and custom wood ceiling.
Inspiration for a large modern galley limestone floor, beige floor and wood ceiling open concept kitchen remodel in Austin with an undermount sink, flat-panel cabinets, gray cabinets, gray backsplash and an island
Inspiration for a large modern galley limestone floor, beige floor and wood ceiling open concept kitchen remodel in Austin with an undermount sink, flat-panel cabinets, gray cabinets, gray backsplash and an island
7





