Modern Kitchen with Gray Backsplash Ideas
Refine by:
Budget
Sort by:Popular Today
101 - 120 of 23,814 photos
Item 1 of 5

Open concept kitchen - mid-sized modern u-shaped light wood floor open concept kitchen idea in Los Angeles with an undermount sink, shaker cabinets, gray cabinets, quartz countertops, gray backsplash, glass tile backsplash, stainless steel appliances, a peninsula and multicolored countertops
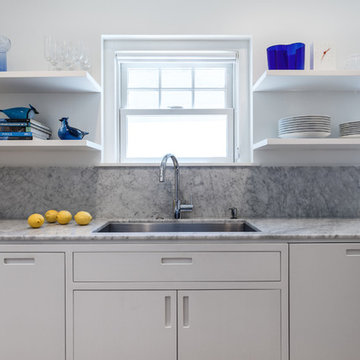
Kat Alves
Kitchen - mid-sized modern galley light wood floor kitchen idea in Sacramento with a single-bowl sink, recessed-panel cabinets, white cabinets, marble countertops, gray backsplash, stone slab backsplash, paneled appliances and an island
Kitchen - mid-sized modern galley light wood floor kitchen idea in Sacramento with a single-bowl sink, recessed-panel cabinets, white cabinets, marble countertops, gray backsplash, stone slab backsplash, paneled appliances and an island
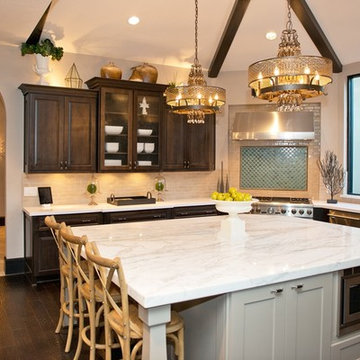
Inspiration for a huge modern u-shaped dark wood floor eat-in kitchen remodel in Phoenix with a farmhouse sink, glass-front cabinets, dark wood cabinets, marble countertops, gray backsplash, subway tile backsplash, stainless steel appliances and an island
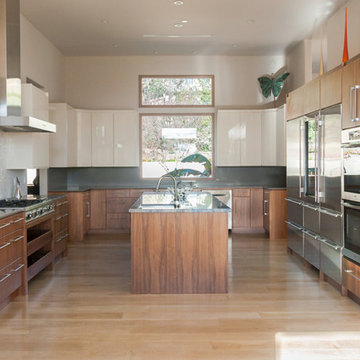
Open concept kitchen - large modern u-shaped light wood floor open concept kitchen idea in Los Angeles with an undermount sink, flat-panel cabinets, medium tone wood cabinets, quartzite countertops, gray backsplash, stone slab backsplash and an island
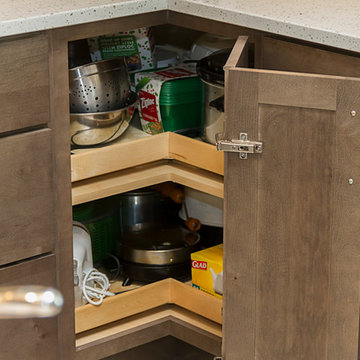
Photography by Jeffrey Volker
Eat-in kitchen - mid-sized modern u-shaped laminate floor eat-in kitchen idea in Phoenix with an undermount sink, shaker cabinets, gray cabinets, quartz countertops, gray backsplash, mosaic tile backsplash, stainless steel appliances and no island
Eat-in kitchen - mid-sized modern u-shaped laminate floor eat-in kitchen idea in Phoenix with an undermount sink, shaker cabinets, gray cabinets, quartz countertops, gray backsplash, mosaic tile backsplash, stainless steel appliances and no island
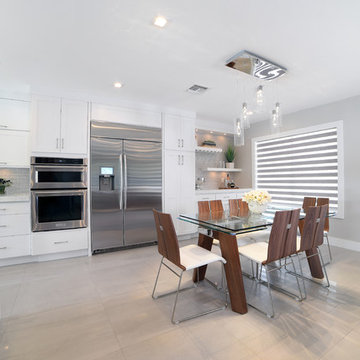
This kitchen was created using Homecrest Cabinetry in a shaker style door, Dover. A dividing dining room wall was removed creating one large great room. A home bar was incorporated into the design making great use of an expansive wall. This inviting new kitchen is now the focal point of this South Miami home offering updated style, function and plenty of daylight.
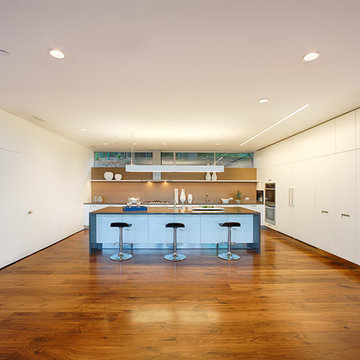
Inspiration for a mid-sized modern galley medium tone wood floor and brown floor eat-in kitchen remodel in Houston with an undermount sink, flat-panel cabinets, white cabinets, solid surface countertops, gray backsplash, stone slab backsplash, stainless steel appliances and an island

Example of a mid-sized minimalist galley gray floor and concrete floor eat-in kitchen design in Los Angeles with an undermount sink, flat-panel cabinets, medium tone wood cabinets, marble countertops, marble backsplash, stainless steel appliances, an island, gray backsplash and gray countertops
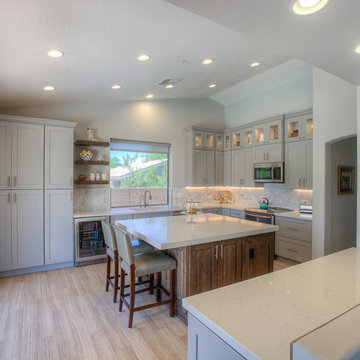
A complete renovation of this family home. The kitchen, master suite, and laundry room were all updated with a modern, open concept design and high-end finishes.
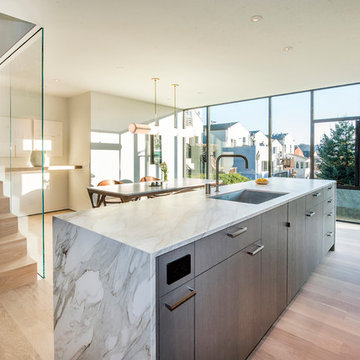
Looking from the kitchen out the back addition of glass and steel that bathes the space in light. Alexander Jermyn Architecture, Robert Vente Photography.
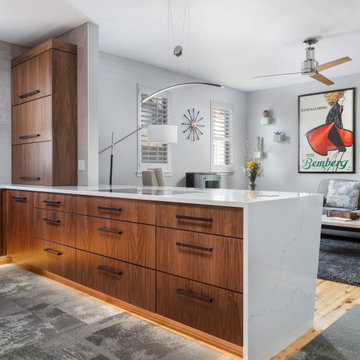
Every drawer has a purpose. Storage is plentiful, yet planning has allowed for room and space that all kitchen items have a home and all move in and out easily from that place.
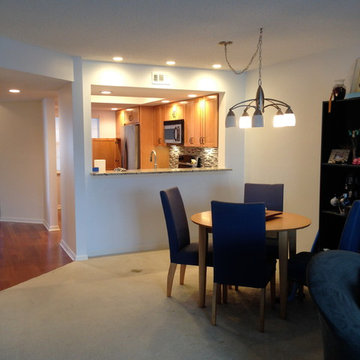
Jessica Neal
Enclosed kitchen - small modern l-shaped medium tone wood floor enclosed kitchen idea in Orlando with a single-bowl sink, shaker cabinets, light wood cabinets, granite countertops, gray backsplash, mosaic tile backsplash, stainless steel appliances and no island
Enclosed kitchen - small modern l-shaped medium tone wood floor enclosed kitchen idea in Orlando with a single-bowl sink, shaker cabinets, light wood cabinets, granite countertops, gray backsplash, mosaic tile backsplash, stainless steel appliances and no island
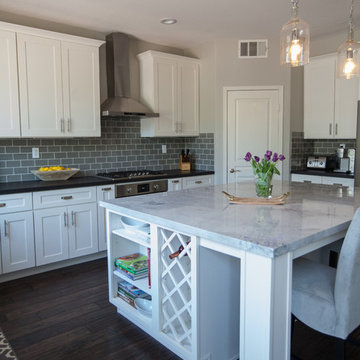
Built in wine rack and bookcase on island
Minimalist l-shaped dark wood floor and brown floor open concept kitchen photo in New Orleans with an undermount sink, shaker cabinets, white cabinets, marble countertops, gray backsplash, subway tile backsplash, stainless steel appliances and an island
Minimalist l-shaped dark wood floor and brown floor open concept kitchen photo in New Orleans with an undermount sink, shaker cabinets, white cabinets, marble countertops, gray backsplash, subway tile backsplash, stainless steel appliances and an island
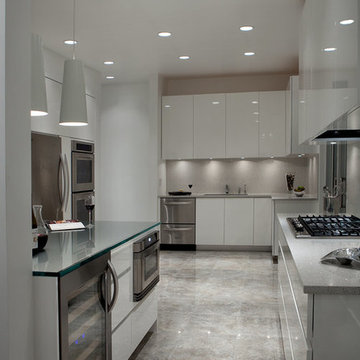
Eat-in kitchen - mid-sized modern u-shaped eat-in kitchen idea in Orlando with white cabinets, gray backsplash, stainless steel appliances and an island
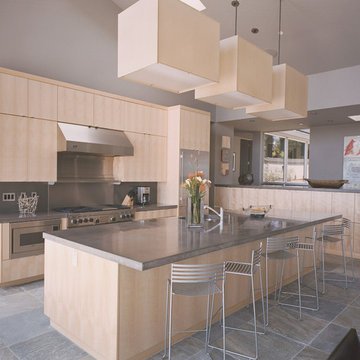
Slab doors made of highly figured sycamore. Clear lacquer finish.
Inspiration for a large modern l-shaped limestone floor eat-in kitchen remodel in San Francisco with a single-bowl sink, flat-panel cabinets, light wood cabinets, concrete countertops, gray backsplash, stone slab backsplash, stainless steel appliances and an island
Inspiration for a large modern l-shaped limestone floor eat-in kitchen remodel in San Francisco with a single-bowl sink, flat-panel cabinets, light wood cabinets, concrete countertops, gray backsplash, stone slab backsplash, stainless steel appliances and an island
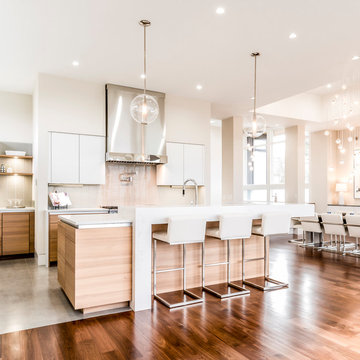
Weymarnphoto.com
Example of a huge minimalist medium tone wood floor and brown floor kitchen design in Denver with flat-panel cabinets, light wood cabinets, quartz countertops, gray backsplash, glass tile backsplash, stainless steel appliances, an island and white countertops
Example of a huge minimalist medium tone wood floor and brown floor kitchen design in Denver with flat-panel cabinets, light wood cabinets, quartz countertops, gray backsplash, glass tile backsplash, stainless steel appliances, an island and white countertops

GLP Inc. dba Gary Lee Partners
Large minimalist u-shaped dark wood floor and brown floor open concept kitchen photo in New York with a double-bowl sink, flat-panel cabinets, gray cabinets, solid surface countertops, gray backsplash, glass sheet backsplash, paneled appliances and an island
Large minimalist u-shaped dark wood floor and brown floor open concept kitchen photo in New York with a double-bowl sink, flat-panel cabinets, gray cabinets, solid surface countertops, gray backsplash, glass sheet backsplash, paneled appliances and an island
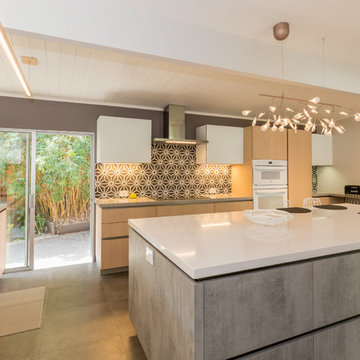
Interior designer Lucile Glessner chose kitchen cabinets for her Palo Alto Eichler kitchen from the LAB13 collection by Aran Cucine.
Light oak, bright white glass, and warm concrete cabinet finishes create a warm and inviting space. The upper white glass cabinets open vertically and the cabinets over the peninsula separating the kitchen and dining space have integrated LED lights that shine onto the countertop and also up into the cabinet.
The countertops are Silestone quartz in Kensho along the perimeter of the kitchen and White Zeus Extreme on the island.
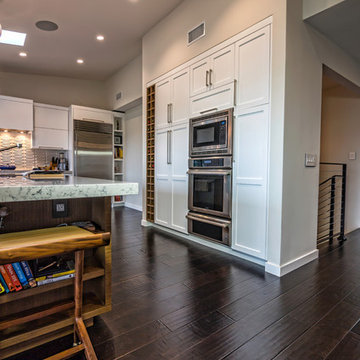
Large minimalist l-shaped eat-in kitchen photo in San Francisco with shaker cabinets, white cabinets, gray backsplash, stainless steel appliances and an island
Modern Kitchen with Gray Backsplash Ideas
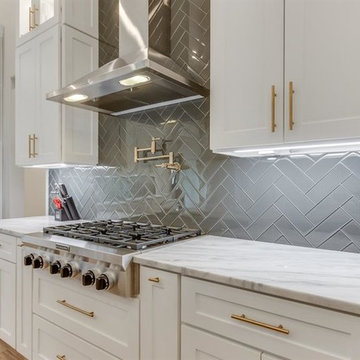
Large minimalist u-shaped light wood floor and beige floor open concept kitchen photo in Houston with a farmhouse sink, recessed-panel cabinets, white cabinets, marble countertops, gray backsplash, porcelain backsplash, stainless steel appliances, an island and gray countertops
6





