Modern Kitchen with Light Wood Cabinets Ideas
Refine by:
Budget
Sort by:Popular Today
121 - 140 of 10,795 photos
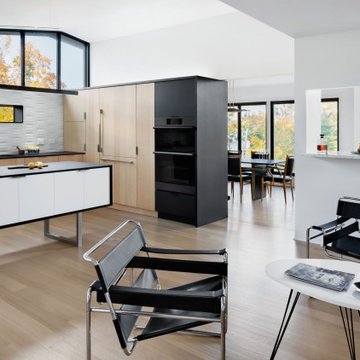
Example of a minimalist light wood floor and vaulted ceiling kitchen design in New York with an undermount sink, flat-panel cabinets, light wood cabinets, laminate countertops, white backsplash, ceramic backsplash, black appliances, an island and black countertops
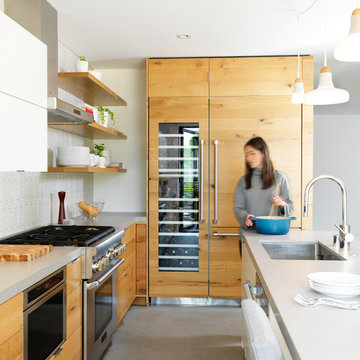
Inspiration for a mid-sized modern l-shaped gray floor open concept kitchen remodel in San Francisco with an undermount sink, flat-panel cabinets, light wood cabinets, solid surface countertops, gray backsplash, matchstick tile backsplash, paneled appliances, an island and gray countertops
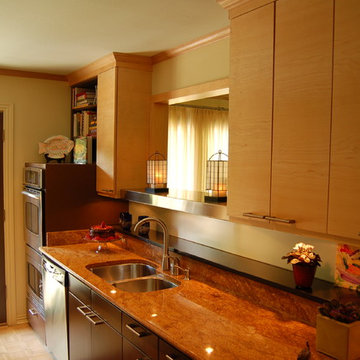
Sink wall has new upper cabinets. Base cabinets were modified, adding a drawer bank and new cabinet fronts, painted chocolate brown. Granite selected previously by client.
Dakota T. Smith Photography
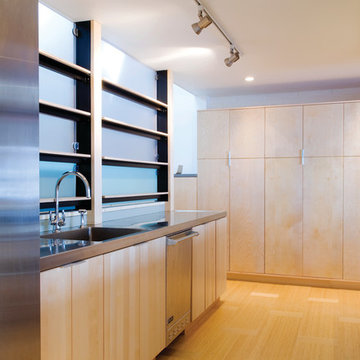
Mid-sized minimalist galley light wood floor kitchen pantry photo with an integrated sink, flat-panel cabinets, light wood cabinets, stainless steel countertops and stainless steel appliances
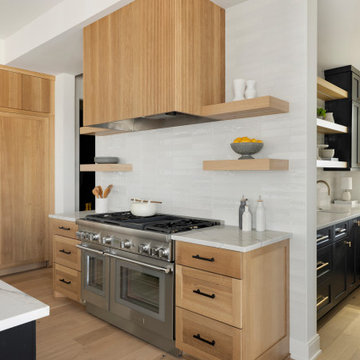
10’ beamed ceilings connect the main floor living spaces which includes a chef-style kitchen featuring a Thermador 48” range and 30” refrigerator and freezer columns that flank the wine cooler. The kitchen also features reeded white oak cabinetry and quartzite countertops which match the quartzite detail around the fireplace.

Mid-sized minimalist l-shaped concrete floor, gray floor and vaulted ceiling open concept kitchen photo in Boise with an undermount sink, flat-panel cabinets, light wood cabinets, white backsplash, ceramic backsplash, stainless steel appliances, an island and black countertops
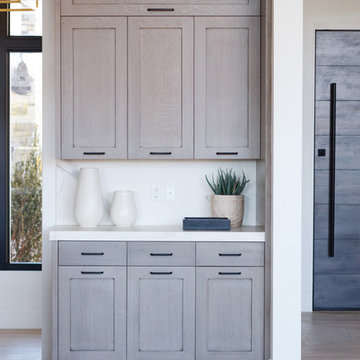
Kitchen - mid-sized modern light wood floor kitchen idea in Salt Lake City with an undermount sink, shaker cabinets, light wood cabinets, quartz countertops, white backsplash, stone slab backsplash, stainless steel appliances, an island and white countertops
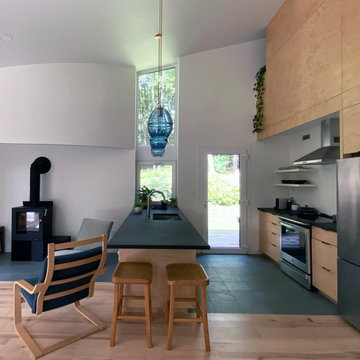
kitchen in the Sugar Bush House. Richlite counters, cabinets made with plywood by a local craftsman, maple floors, a Rais woodstove.
Example of a small minimalist galley slate floor and black floor open concept kitchen design in Boston with light wood cabinets, solid surface countertops and black countertops
Example of a small minimalist galley slate floor and black floor open concept kitchen design in Boston with light wood cabinets, solid surface countertops and black countertops
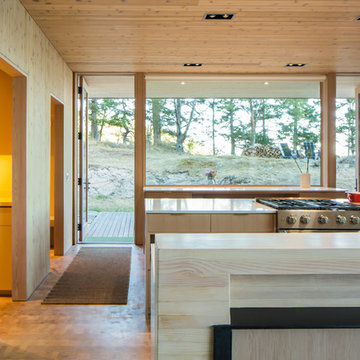
Sean Airhart
Mid-sized minimalist medium tone wood floor eat-in kitchen photo in Seattle with flat-panel cabinets, light wood cabinets, stainless steel appliances and two islands
Mid-sized minimalist medium tone wood floor eat-in kitchen photo in Seattle with flat-panel cabinets, light wood cabinets, stainless steel appliances and two islands

Large minimalist u-shaped light wood floor eat-in kitchen photo in San Francisco with an undermount sink, flat-panel cabinets, light wood cabinets, wood countertops, stone tile backsplash, paneled appliances, an island and white countertops
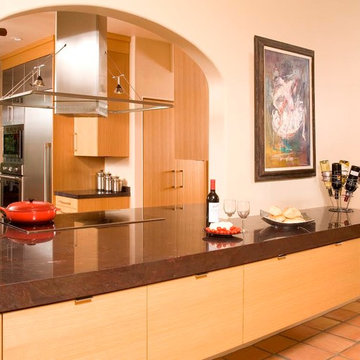
Enclosed kitchen - mid-sized modern enclosed kitchen idea in Phoenix with flat-panel cabinets and light wood cabinets
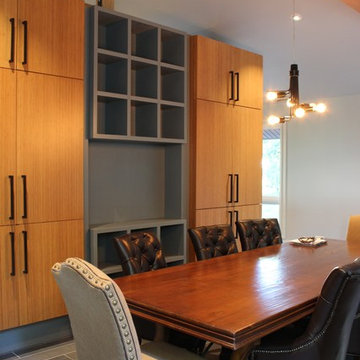
Inspiration for a large modern single-wall ceramic tile eat-in kitchen remodel in New York with an undermount sink, flat-panel cabinets, light wood cabinets, concrete countertops, beige backsplash, two islands and stainless steel appliances
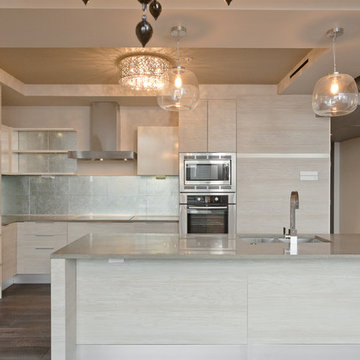
Large minimalist l-shaped dark wood floor open concept kitchen photo in Houston with an undermount sink, flat-panel cabinets, light wood cabinets, quartz countertops, metallic backsplash, glass sheet backsplash, paneled appliances and an island
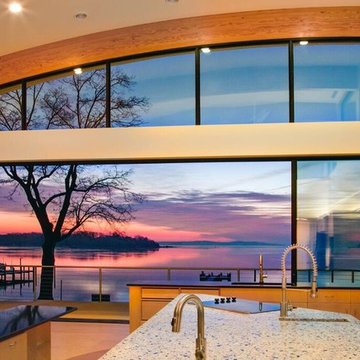
Inspiration for a large modern l-shaped bamboo floor and brown floor open concept kitchen remodel in Baltimore with an undermount sink, flat-panel cabinets, light wood cabinets, granite countertops, stainless steel appliances and two islands

Inspiration for a mid-sized modern galley dark wood floor and brown floor enclosed kitchen remodel in Chicago with an undermount sink, flat-panel cabinets, light wood cabinets, quartzite countertops, black backsplash, subway tile backsplash, stainless steel appliances, no island and gray countertops
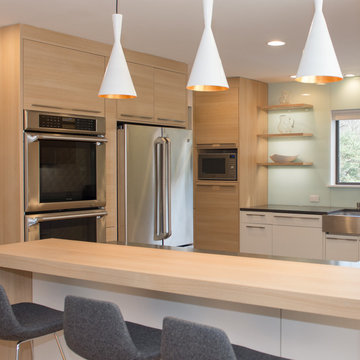
Located in Irvington NY - Using two different finishes playing off each other "Orlando Ferrara Oak" for upper cabinets with integrated light and tall units and "Ceres Frosty White" adding modern clean and smooth look to this beautiful kitchen. Glass back splash that brings out the beauty to the surface.
Located in Irvington NY - Using two different finishes playing off each other "Orlando Ferrara Oak" for upper cabinets with integrated light and tall units and "Ceres Frosty White" adding modern clean and smooth look to this beautiful kitchen. Glass back splash that brings out the beauty to the surface.
Alona Cohen www.alongphotography.com
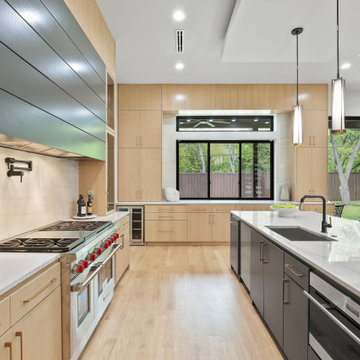
Open concept kitchen - large modern u-shaped light wood floor open concept kitchen idea in Dallas with an undermount sink, flat-panel cabinets, light wood cabinets, quartzite countertops, white backsplash, stone slab backsplash, stainless steel appliances, an island and white countertops
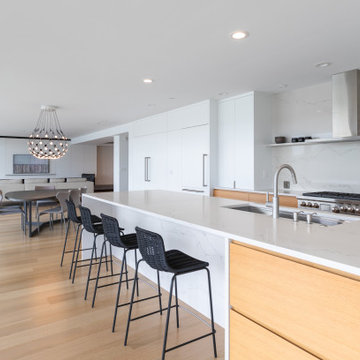
photography: Viktor Ramos
Eat-in kitchen - large modern galley light wood floor eat-in kitchen idea in Cincinnati with an undermount sink, flat-panel cabinets, light wood cabinets, quartz countertops, white backsplash, stone slab backsplash, stainless steel appliances, an island and white countertops
Eat-in kitchen - large modern galley light wood floor eat-in kitchen idea in Cincinnati with an undermount sink, flat-panel cabinets, light wood cabinets, quartz countertops, white backsplash, stone slab backsplash, stainless steel appliances, an island and white countertops
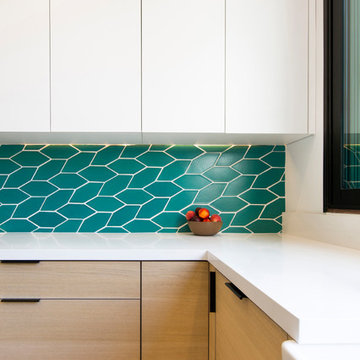
Benedicte Lassalle Photography
Kitchen - modern kitchen idea in San Francisco with a farmhouse sink, flat-panel cabinets, light wood cabinets and quartz countertops
Kitchen - modern kitchen idea in San Francisco with a farmhouse sink, flat-panel cabinets, light wood cabinets and quartz countertops
Modern Kitchen with Light Wood Cabinets Ideas
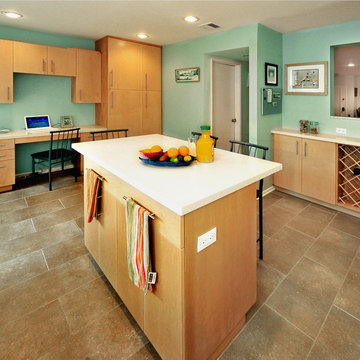
Walls were removed and a pass through created transforming a cramped kitchen/dining area into a bright open space. It now has ample storage, an island with seating, a desk area and is open to the newly repurposed dining/family room.
7





