Modern Kitchen with Light Wood Cabinets Ideas
Refine by:
Budget
Sort by:Popular Today
161 - 180 of 10,796 photos
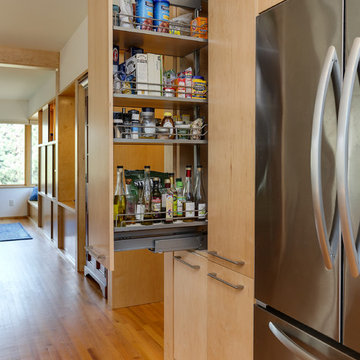
Photos by Tad Davis
Mid-sized minimalist l-shaped medium tone wood floor open concept kitchen photo in Raleigh with a farmhouse sink, flat-panel cabinets, light wood cabinets, soapstone countertops, stainless steel appliances, an island and black countertops
Mid-sized minimalist l-shaped medium tone wood floor open concept kitchen photo in Raleigh with a farmhouse sink, flat-panel cabinets, light wood cabinets, soapstone countertops, stainless steel appliances, an island and black countertops
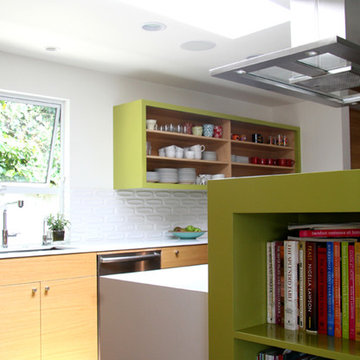
Open concept kitchen - modern galley open concept kitchen idea in Los Angeles with an undermount sink, flat-panel cabinets, light wood cabinets, quartz countertops, white backsplash, ceramic backsplash and stainless steel appliances
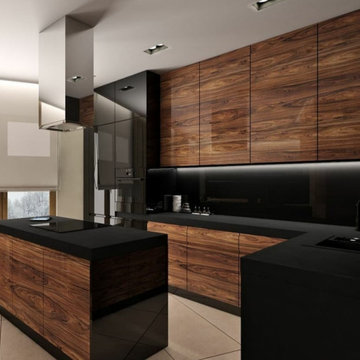
Example of a large minimalist l-shaped porcelain tile and beige floor open concept kitchen design in Miami with an undermount sink, flat-panel cabinets, light wood cabinets, quartz countertops, black backsplash, black appliances and an island
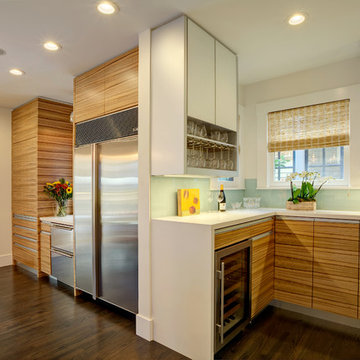
An awkward, cramped kitchen gives way to expanse and high functionality. A walk in pantry outfitted with a beverage station and wine storage gave the homeowners room to entertain - and breathe.
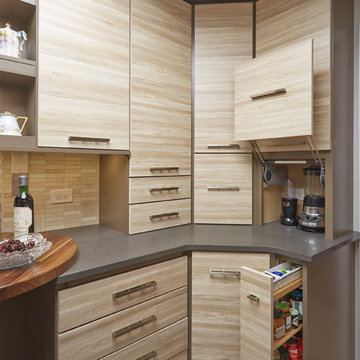
Appliance garage and pull-out storage
Enclosed kitchen - mid-sized modern l-shaped porcelain tile enclosed kitchen idea in Chicago with an undermount sink, flat-panel cabinets, light wood cabinets, quartz countertops, beige backsplash, stone tile backsplash, stainless steel appliances and no island
Enclosed kitchen - mid-sized modern l-shaped porcelain tile enclosed kitchen idea in Chicago with an undermount sink, flat-panel cabinets, light wood cabinets, quartz countertops, beige backsplash, stone tile backsplash, stainless steel appliances and no island
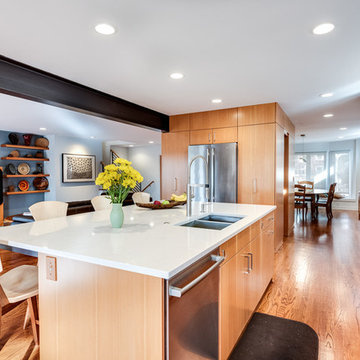
view from kitchen into family room and dining room
photo by Sara Terranova
Example of a mid-sized minimalist l-shaped medium tone wood floor and brown floor open concept kitchen design in Kansas City with an undermount sink, flat-panel cabinets, light wood cabinets, quartz countertops, gray backsplash, glass tile backsplash, stainless steel appliances, an island and white countertops
Example of a mid-sized minimalist l-shaped medium tone wood floor and brown floor open concept kitchen design in Kansas City with an undermount sink, flat-panel cabinets, light wood cabinets, quartz countertops, gray backsplash, glass tile backsplash, stainless steel appliances, an island and white countertops
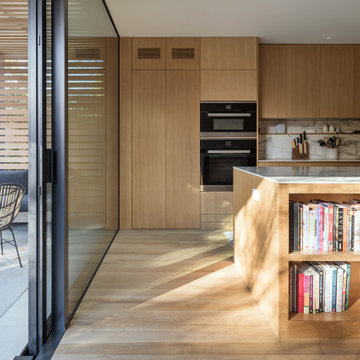
To ensure peak performance, the Boise Passive House utilized triple-pane glazing with the A5 aluminum window, Air-Lux Sliding door, and A7 swing door. Each product brings dynamic efficiency, further affirming an air-tight building envelope. The increased air-seals, larger thermal breaks, argon-filled glazing, and low-E glass, may be standard features for the Glo Series but they provide exceptional performance just the same. Furthermore, the low iron glass and slim frame profiles provide clarity and increased views prioritizing overall aesthetics despite their notable efficiency values.
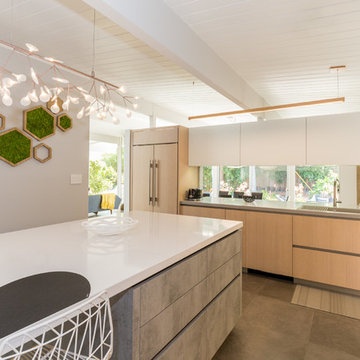
Interior designer Lucile Glessner chose kitchen cabinets for her Palo Alto Eichler kitchen from the LAB13 collection by Aran Cucine.
Light oak, bright white glass, and warm concrete cabinet finishes create a warm and inviting space. The upper white glass cabinets open vertically and the cabinets over the peninsula separating the kitchen and dining space have integrated LED lights that shine onto the countertop and also up into the cabinet.
The countertops are Silestone quartz in Kensho along the perimeter of the kitchen and White Zeus Extreme on the island.
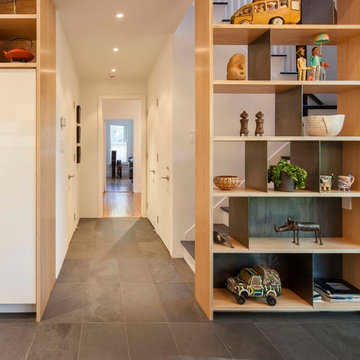
Custom bookshelf in kitchen.
Photo: Jane Messinger
Inspiration for a modern black floor and slate floor kitchen remodel in Boston with open cabinets and light wood cabinets
Inspiration for a modern black floor and slate floor kitchen remodel in Boston with open cabinets and light wood cabinets
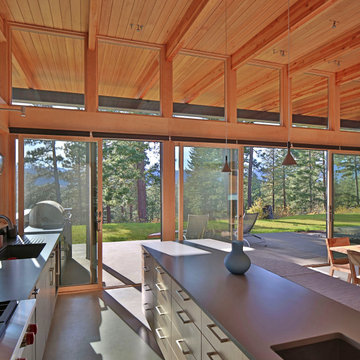
Open concept kitchen - mid-sized modern l-shaped concrete floor and gray floor open concept kitchen idea in Seattle with an undermount sink, flat-panel cabinets, light wood cabinets, quartzite countertops, black backsplash, stone slab backsplash, stainless steel appliances, an island and gray countertops
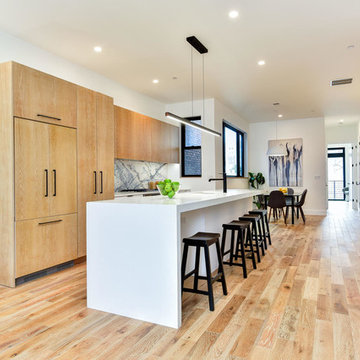
Open concept kitchen - mid-sized modern light wood floor and beige floor open concept kitchen idea in DC Metro with an undermount sink, flat-panel cabinets, light wood cabinets, quartz countertops, multicolored backsplash, marble backsplash, stainless steel appliances, an island and white countertops
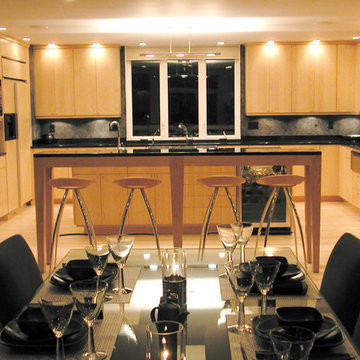
design by: Rick Oswald
construction by: Rick Oswald
Example of a large minimalist u-shaped light wood floor and beige floor open concept kitchen design in Denver with an undermount sink, flat-panel cabinets, light wood cabinets, granite countertops, black backsplash, stone tile backsplash, paneled appliances and two islands
Example of a large minimalist u-shaped light wood floor and beige floor open concept kitchen design in Denver with an undermount sink, flat-panel cabinets, light wood cabinets, granite countertops, black backsplash, stone tile backsplash, paneled appliances and two islands
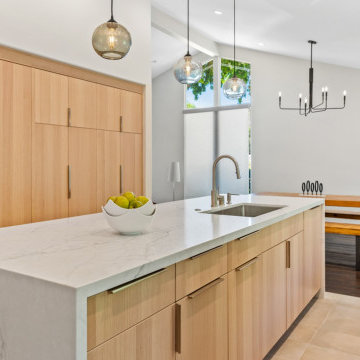
Our clients had a cramped and outdated kitchen that lacked flow. They envisioned a space the family could share, including an eat-in kitchen with an island. Their small master bathroom also needed a facelift, more counter space, and storage options. They desired both spaces to be clean with a modern aesthetic.
Thoughtful architectural planning dramatically opened the space in this home to encompass the kitchen, dining, and hallway areas into one unified expanse. JRP removed the soffit and pushed back the appliance wall into the hallway to create the space needed for the central island-a place to hang out while dinner is being made, but also double as an additional food prep area. The cabinetry, along with the quartz backsplash and countertop, made for a clean, modern look.
Upstairs, the master bathroom transformed into a clutter-free zen zone. The tiny closet and outdated vanity were removed and replaced by an integrated counter space with white oak cabinetry, drawers, and open space shelving. The dated round-framed mirrors were swapped out in favor of one large, singular mirror.
The most used areas in this home are now comfortable and polished with surfaces that are both simple and easy to clean. This remodel design embraces modern living at its best. The focus on clean, uncluttered lines, light timber elements, and white countertops came together to give our clients the minimalist esthetics they were looking for.
Photographer: Andrew (Open House VC)
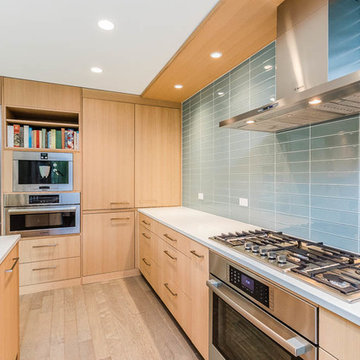
Neil Sy Photography
Example of a large minimalist l-shaped medium tone wood floor and gray floor eat-in kitchen design in Chicago with an undermount sink, flat-panel cabinets, light wood cabinets, quartz countertops, blue backsplash, glass tile backsplash, stainless steel appliances and an island
Example of a large minimalist l-shaped medium tone wood floor and gray floor eat-in kitchen design in Chicago with an undermount sink, flat-panel cabinets, light wood cabinets, quartz countertops, blue backsplash, glass tile backsplash, stainless steel appliances and an island

White oak acts as a visual and tactile counterpoint to dark brick throughout the home.
Inspiration for a modern concrete floor, gray floor and wood ceiling open concept kitchen remodel in Salt Lake City with a single-bowl sink, flat-panel cabinets, light wood cabinets, quartz countertops, gray backsplash, quartz backsplash, paneled appliances, an island and gray countertops
Inspiration for a modern concrete floor, gray floor and wood ceiling open concept kitchen remodel in Salt Lake City with a single-bowl sink, flat-panel cabinets, light wood cabinets, quartz countertops, gray backsplash, quartz backsplash, paneled appliances, an island and gray countertops
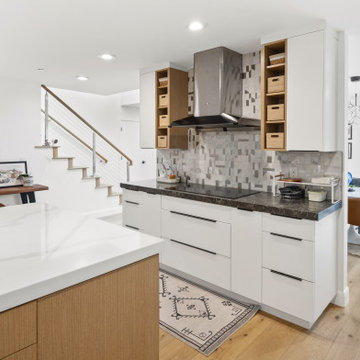
Example of a large minimalist light wood floor and yellow floor eat-in kitchen design in San Francisco with a drop-in sink, flat-panel cabinets, light wood cabinets, gray backsplash, glass tile backsplash, stainless steel appliances, an island and white countertops
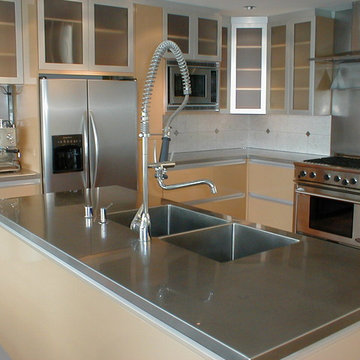
Sleek and modern kitchen remodel. Stainless steel counter tops, back splash and integral sink. Flush custom maple cabinets are accented with aluminum trims.
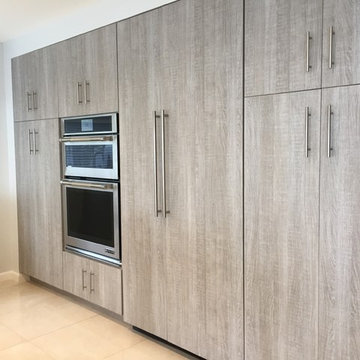
Designer: Beth Barnes
Inspiration for a large modern l-shaped limestone floor and beige floor open concept kitchen remodel in Burlington with an undermount sink, flat-panel cabinets, light wood cabinets, granite countertops, white backsplash, paneled appliances and an island
Inspiration for a large modern l-shaped limestone floor and beige floor open concept kitchen remodel in Burlington with an undermount sink, flat-panel cabinets, light wood cabinets, granite countertops, white backsplash, paneled appliances and an island
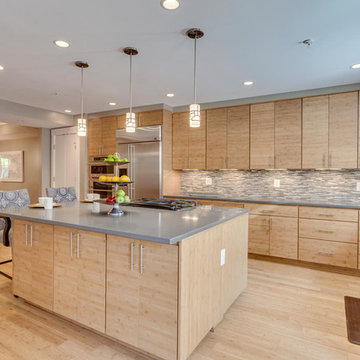
With a listing price of just under $4 million, this gorgeous row home located near the Convention Center in Washington DC required a very specific look to attract the proper buyer.
The home has been completely remodeled in a modern style with bamboo flooring and bamboo kitchen cabinetry so the furnishings and decor needed to be complimentary. Typically, transitional furnishings are used in staging across the board, however, for this property we wanted an urban loft, industrial look with heavy elements of reclaimed wood to create a city, hotel luxe style. As with all DC properties, this one is long and narrow but is completely open concept on each level, so continuity in color and design selections was critical.
The row home had several open areas that needed a defined purpose such as a reception area, which includes a full bar service area, pub tables, stools and several comfortable seating areas for additional entertaining. It also boasts an in law suite with kitchen and living quarters as well as 3 outdoor spaces, which are highly sought after in the District.
Modern Kitchen with Light Wood Cabinets Ideas
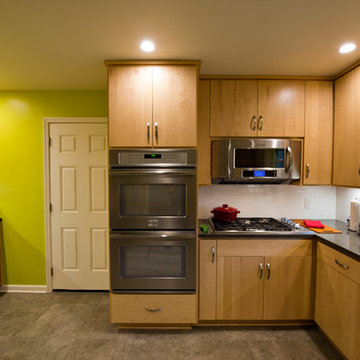
Eat-in kitchen - large modern u-shaped porcelain tile eat-in kitchen idea in Little Rock with an undermount sink, flat-panel cabinets, light wood cabinets, quartzite countertops, white backsplash, porcelain backsplash, stainless steel appliances and a peninsula
9





