Modern Kitchen with Multicolored Backsplash Ideas
Refine by:
Budget
Sort by:Popular Today
81 - 100 of 9,763 photos
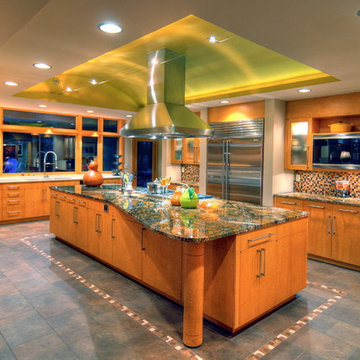
Enclosed kitchen - mid-sized modern slate floor and gray floor enclosed kitchen idea in Seattle with an undermount sink, flat-panel cabinets, light wood cabinets, granite countertops, multicolored backsplash, mosaic tile backsplash, stainless steel appliances and an island
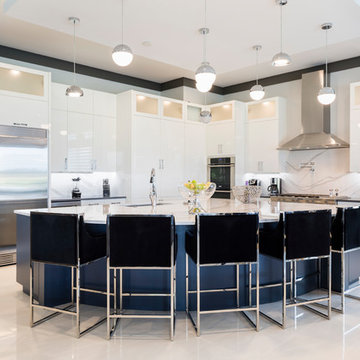
Open concept kitchen - huge modern l-shaped porcelain tile and white floor open concept kitchen idea in Orlando with a double-bowl sink, flat-panel cabinets, white cabinets, granite countertops, multicolored backsplash, stone slab backsplash, stainless steel appliances and an island
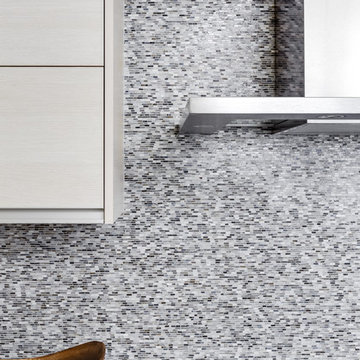
• Full Eichler Galley Kitchen Remodel
• Updated finishes in a warm palette of white + gray
• Decorative Accessory Styling
• General Contractor: CKM Construction
• Custom Casework: Benicia Cabinets
• Backsplash Tile: Artistic Tile
• Countertop: Caesarstone
• Induction Cooktop: GE Profile
• Exhaust Hood: Zephyr
• Flush mount hardware pulls - Hafele

Divine Design Center
Photography by: Keitaro Yoshioka
Small minimalist galley medium tone wood floor and multicolored floor eat-in kitchen photo in Boston with an undermount sink, flat-panel cabinets, gray cabinets, quartz countertops, multicolored backsplash, stone slab backsplash, paneled appliances and white countertops
Small minimalist galley medium tone wood floor and multicolored floor eat-in kitchen photo in Boston with an undermount sink, flat-panel cabinets, gray cabinets, quartz countertops, multicolored backsplash, stone slab backsplash, paneled appliances and white countertops
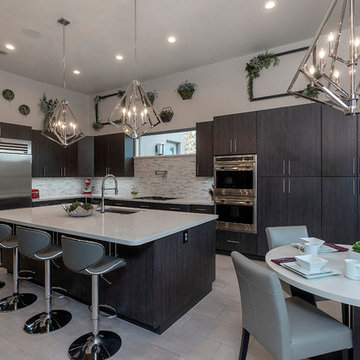
The kitchen and laundry room have been completely updated with a fresh and modern design.
Inspiration for a mid-sized modern l-shaped eat-in kitchen remodel in Phoenix with an undermount sink, flat-panel cabinets, dark wood cabinets, quartz countertops, multicolored backsplash, stainless steel appliances and an island
Inspiration for a mid-sized modern l-shaped eat-in kitchen remodel in Phoenix with an undermount sink, flat-panel cabinets, dark wood cabinets, quartz countertops, multicolored backsplash, stainless steel appliances and an island
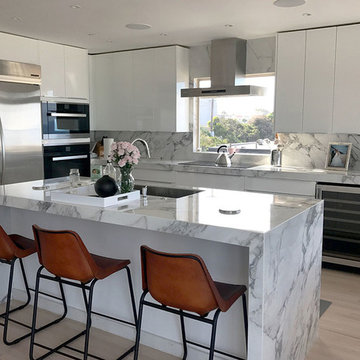
Example of a large minimalist l-shaped light wood floor and beige floor open concept kitchen design in Los Angeles with flat-panel cabinets, white cabinets, multicolored backsplash, porcelain backsplash, stainless steel appliances and an island
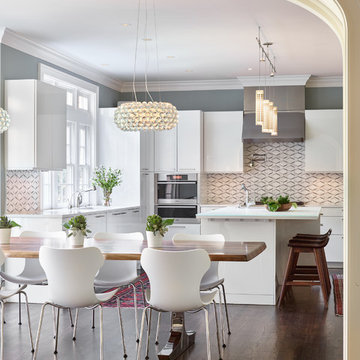
An otherwise cool sleek white kitchen is made work with the use of traditional red Persian runners, dark wood floors and rustic counter stools. The ribbon backsplash ass subtle texture and movement to the high gloss contemporary Pogenpohl cabinetry. The opposite combination of elements was used in the eating area. Here we used an oversized live edge wood table with modern chrome legs and a classic modern Papilio White Shell Chair. Foscarini Caboche Chandeliers float over the rustic table....Photo by Jared Kuzia
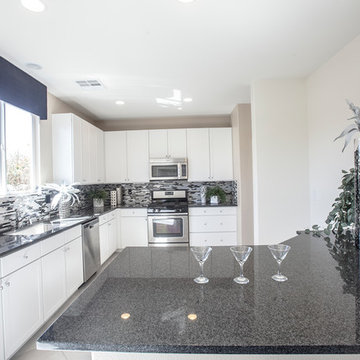
Inspiration for a large modern l-shaped ceramic tile eat-in kitchen remodel in Las Vegas with an undermount sink, recessed-panel cabinets, white cabinets, granite countertops, multicolored backsplash, glass tile backsplash, stainless steel appliances and an island
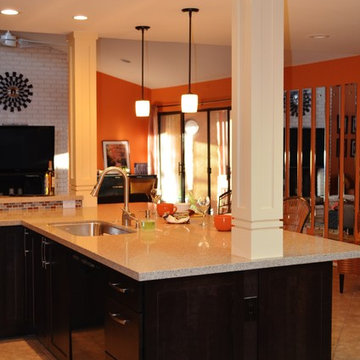
Mid-sized minimalist u-shaped travertine floor open concept kitchen photo in Phoenix with an undermount sink, recessed-panel cabinets, dark wood cabinets, multicolored backsplash, glass tile backsplash, black appliances, a peninsula and quartz countertops
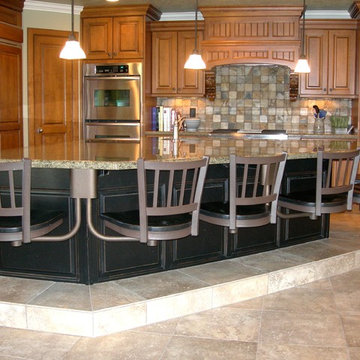
Large minimalist l-shaped ceramic tile eat-in kitchen photo in Salt Lake City with a drop-in sink, raised-panel cabinets, medium tone wood cabinets, granite countertops, multicolored backsplash, stone tile backsplash, stainless steel appliances and an island
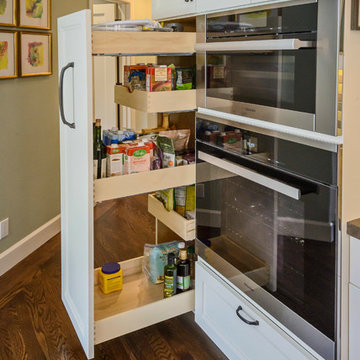
Pull-out pantry system with sliding drawers
Inspiration for a modern u-shaped dark wood floor eat-in kitchen remodel in San Francisco with an undermount sink, raised-panel cabinets, white cabinets, quartz countertops, multicolored backsplash, ceramic backsplash, stainless steel appliances and a peninsula
Inspiration for a modern u-shaped dark wood floor eat-in kitchen remodel in San Francisco with an undermount sink, raised-panel cabinets, white cabinets, quartz countertops, multicolored backsplash, ceramic backsplash, stainless steel appliances and a peninsula
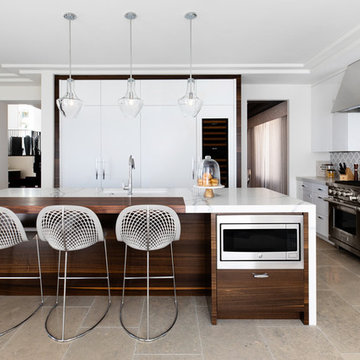
Modern-glam full house design project.
Photography by: Jenny Siegwart
Inspiration for a mid-sized modern limestone floor and gray floor kitchen remodel in San Diego with an undermount sink, flat-panel cabinets, white cabinets, quartz countertops, multicolored backsplash, glass tile backsplash, paneled appliances, an island and white countertops
Inspiration for a mid-sized modern limestone floor and gray floor kitchen remodel in San Diego with an undermount sink, flat-panel cabinets, white cabinets, quartz countertops, multicolored backsplash, glass tile backsplash, paneled appliances, an island and white countertops
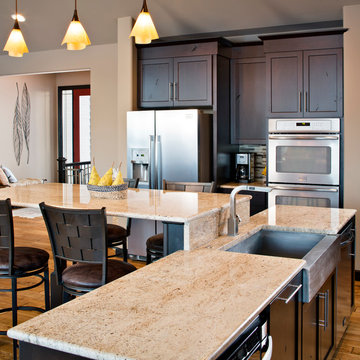
CHIPPER HATTER PHOTOGRAPHY
Eat-in kitchen - large modern l-shaped light wood floor eat-in kitchen idea in Omaha with dark wood cabinets, multicolored backsplash, stainless steel appliances, a farmhouse sink, granite countertops, an island, recessed-panel cabinets and mosaic tile backsplash
Eat-in kitchen - large modern l-shaped light wood floor eat-in kitchen idea in Omaha with dark wood cabinets, multicolored backsplash, stainless steel appliances, a farmhouse sink, granite countertops, an island, recessed-panel cabinets and mosaic tile backsplash
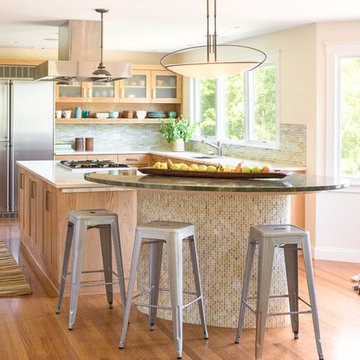
Jeff Roberts
Inspiration for a mid-sized modern u-shaped medium tone wood floor and brown floor enclosed kitchen remodel in Portland Maine with an undermount sink, shaker cabinets, medium tone wood cabinets, stainless steel countertops, multicolored backsplash, window backsplash, stainless steel appliances and an island
Inspiration for a mid-sized modern u-shaped medium tone wood floor and brown floor enclosed kitchen remodel in Portland Maine with an undermount sink, shaker cabinets, medium tone wood cabinets, stainless steel countertops, multicolored backsplash, window backsplash, stainless steel appliances and an island

Eucalyptus-veneer cabinetry and a mix of countertop materials add organic interest in the kitchen. A water wall built into a cabinet bank separates the kitchen from the foyer. The overall use of water in the house lends a sense of escapism.
Featured in the November 2008 issue of Phoenix Home & Garden, this "magnificently modern" home is actually a suburban loft located in Arcadia, a neighborhood formerly occupied by groves of orange and grapefruit trees in Phoenix, Arizona. The home, designed by architect C.P. Drewett, offers breathtaking views of Camelback Mountain from the entire main floor, guest house, and pool area. These main areas "loft" over a basement level featuring 4 bedrooms, a guest room, and a kids' den. Features of the house include white-oak ceilings, exposed steel trusses, Eucalyptus-veneer cabinetry, honed Pompignon limestone, concrete, granite, and stainless steel countertops. The owners also enlisted the help of Interior Designer Sharon Fannin. The project was built by Sonora West Development of Scottsdale, AZ.
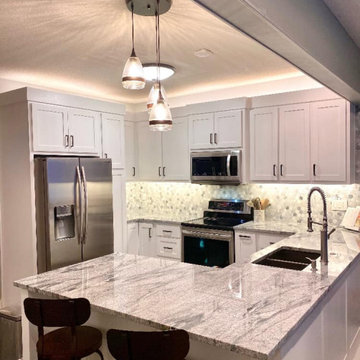
Amazing Modern concept Kitchen Remodel with Custom cabinets and beautiful Viscount White Granite countertops. This kitchen boasts the beautiful under-cabinet lighting to really make the exquisite marble mosaic backsplash pop off the wall. The homeowners wanted to brighten their kitchen and they definitely succeeded!
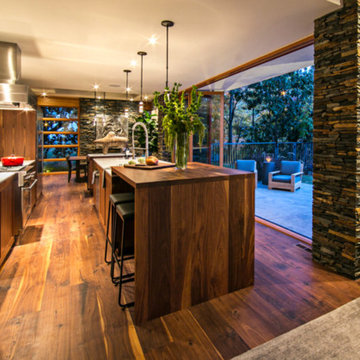
Custom walnut kitchen with walnut island
Mid-sized minimalist single-wall medium tone wood floor and brown floor eat-in kitchen photo in Atlanta with flat-panel cabinets, medium tone wood cabinets, wood countertops, multicolored backsplash, stone tile backsplash, paneled appliances, two islands and an undermount sink
Mid-sized minimalist single-wall medium tone wood floor and brown floor eat-in kitchen photo in Atlanta with flat-panel cabinets, medium tone wood cabinets, wood countertops, multicolored backsplash, stone tile backsplash, paneled appliances, two islands and an undermount sink
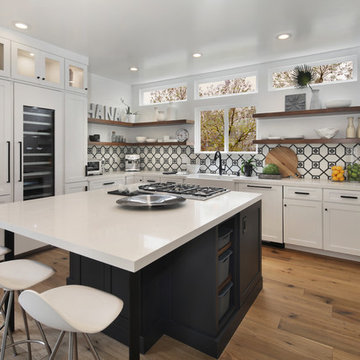
Mid-sized minimalist u-shaped medium tone wood floor and brown floor eat-in kitchen photo in Orange County with a farmhouse sink, shaker cabinets, white cabinets, quartz countertops, multicolored backsplash, cement tile backsplash, paneled appliances, an island and white countertops
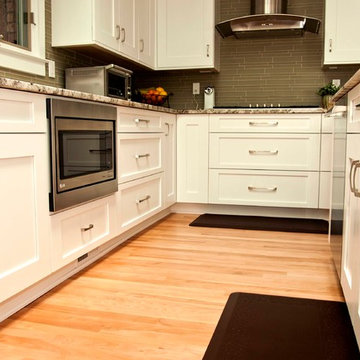
Maple shaker cabinets in arctic white are a beautiful contrast to the light maple wood floor.
Eat-in kitchen - mid-sized modern l-shaped light wood floor eat-in kitchen idea in Detroit with recessed-panel cabinets, white cabinets, granite countertops, multicolored backsplash, glass tile backsplash, stainless steel appliances and an island
Eat-in kitchen - mid-sized modern l-shaped light wood floor eat-in kitchen idea in Detroit with recessed-panel cabinets, white cabinets, granite countertops, multicolored backsplash, glass tile backsplash, stainless steel appliances and an island
Modern Kitchen with Multicolored Backsplash Ideas
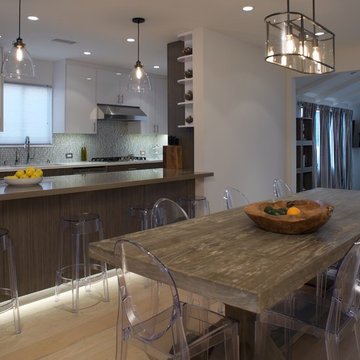
Steven Rimlinger
Example of a huge minimalist single-wall light wood floor eat-in kitchen design in Los Angeles with a double-bowl sink, flat-panel cabinets, distressed cabinets, quartz countertops, multicolored backsplash, glass tile backsplash, stainless steel appliances and a peninsula
Example of a huge minimalist single-wall light wood floor eat-in kitchen design in Los Angeles with a double-bowl sink, flat-panel cabinets, distressed cabinets, quartz countertops, multicolored backsplash, glass tile backsplash, stainless steel appliances and a peninsula
5





