Modern Kitchen with Tile Countertops Ideas
Refine by:
Budget
Sort by:Popular Today
21 - 40 of 631 photos
Item 1 of 5
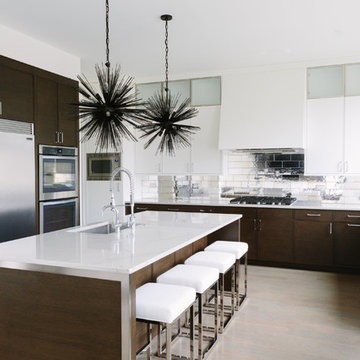
Photo Credit:
Aimée Mazzenga
Example of a minimalist l-shaped light wood floor and beige floor open concept kitchen design in Chicago with an undermount sink, beaded inset cabinets, white cabinets, tile countertops, metallic backsplash, porcelain backsplash, stainless steel appliances, an island and white countertops
Example of a minimalist l-shaped light wood floor and beige floor open concept kitchen design in Chicago with an undermount sink, beaded inset cabinets, white cabinets, tile countertops, metallic backsplash, porcelain backsplash, stainless steel appliances, an island and white countertops
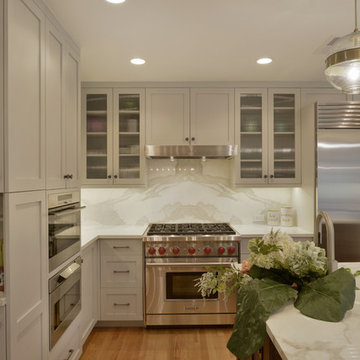
Stainless steel appliances help set off the Neolith countertops and bookmatched backsplash over the range.
Photo: Peter Krupenye
Example of a mid-sized minimalist u-shaped light wood floor and brown floor eat-in kitchen design in New York with an undermount sink, shaker cabinets, gray cabinets, tile countertops, white backsplash, porcelain backsplash, stainless steel appliances and an island
Example of a mid-sized minimalist u-shaped light wood floor and brown floor eat-in kitchen design in New York with an undermount sink, shaker cabinets, gray cabinets, tile countertops, white backsplash, porcelain backsplash, stainless steel appliances and an island
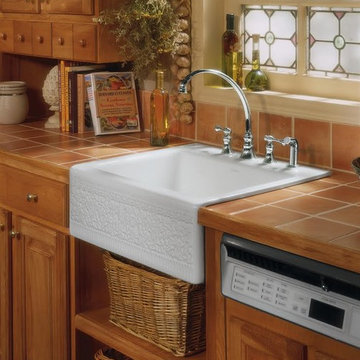
Inspiration for a mid-sized modern galley ceramic tile eat-in kitchen remodel in Boston with a farmhouse sink, raised-panel cabinets, black cabinets, tile countertops, beige backsplash, ceramic backsplash, stainless steel appliances and an island
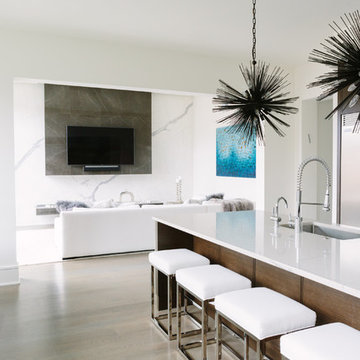
Photo Credit:
Aimée Mazzenga
Inspiration for a small modern l-shaped dark wood floor and brown floor open concept kitchen remodel in Chicago with an undermount sink, beaded inset cabinets, white cabinets, tile countertops, metallic backsplash, porcelain backsplash, stainless steel appliances, an island and white countertops
Inspiration for a small modern l-shaped dark wood floor and brown floor open concept kitchen remodel in Chicago with an undermount sink, beaded inset cabinets, white cabinets, tile countertops, metallic backsplash, porcelain backsplash, stainless steel appliances, an island and white countertops
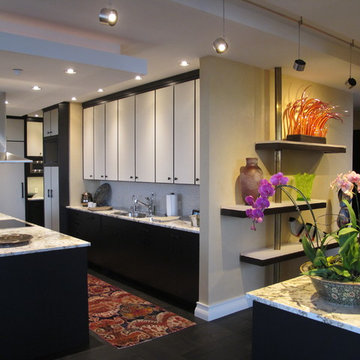
To artfully display the owner's ever growing art collection a custom designed and fabricated shelf installation consisting of 3Form Croma and walnut veneered shelving was cantilevered off the wall. The single vertical support consists of 4 back to back bronze angles secured at the floor and ceiling.
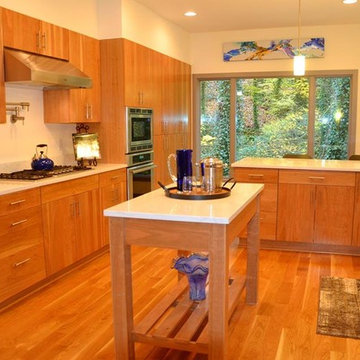
Sharon Duncan
Eat-in kitchen - large modern l-shaped light wood floor eat-in kitchen idea in Other with a double-bowl sink, flat-panel cabinets, light wood cabinets, tile countertops, white backsplash, ceramic backsplash, stainless steel appliances and an island
Eat-in kitchen - large modern l-shaped light wood floor eat-in kitchen idea in Other with a double-bowl sink, flat-panel cabinets, light wood cabinets, tile countertops, white backsplash, ceramic backsplash, stainless steel appliances and an island
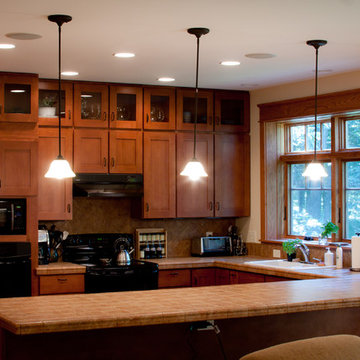
Kitchen pantry - large modern l-shaped kitchen pantry idea in Other with medium tone wood cabinets, tile countertops, black appliances and a peninsula
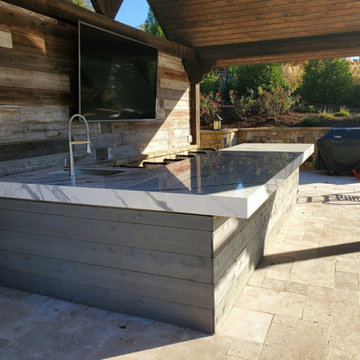
Large minimalist l-shaped kitchen photo in Other with a single-bowl sink, tile countertops and no island
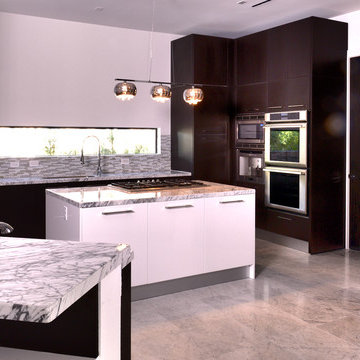
Inspiration for a large modern u-shaped ceramic tile enclosed kitchen remodel in Houston with a double-bowl sink, flat-panel cabinets, white cabinets, tile countertops, gray backsplash, stone tile backsplash, stainless steel appliances and an island
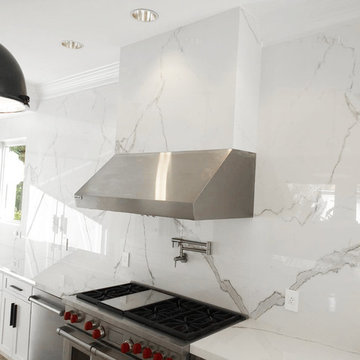
We used Atlas Plan porcelain slabs to give this kitchen the elegant look of marble. These porcelain slabs will wear better and look better than real marble!
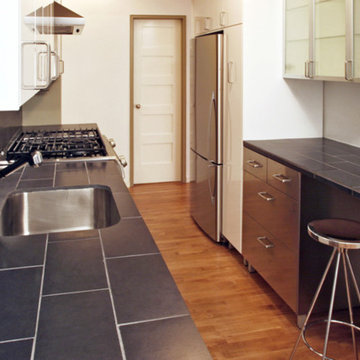
Completely renovated NYC apartment kitchen
Example of a mid-sized minimalist galley medium tone wood floor eat-in kitchen design in New York with a single-bowl sink, flat-panel cabinets, stainless steel cabinets, tile countertops, black backsplash, ceramic backsplash, stainless steel appliances and no island
Example of a mid-sized minimalist galley medium tone wood floor eat-in kitchen design in New York with a single-bowl sink, flat-panel cabinets, stainless steel cabinets, tile countertops, black backsplash, ceramic backsplash, stainless steel appliances and no island
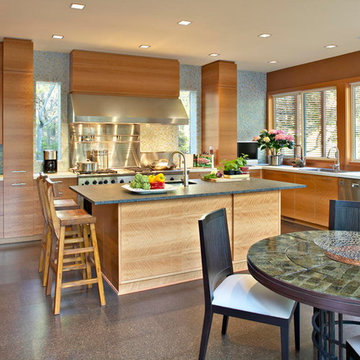
A modern Californian inspired kitchen.
Large minimalist u-shaped cork floor eat-in kitchen photo in New York with a drop-in sink, flat-panel cabinets, light wood cabinets, tile countertops, white backsplash, glass tile backsplash, stainless steel appliances and an island
Large minimalist u-shaped cork floor eat-in kitchen photo in New York with a drop-in sink, flat-panel cabinets, light wood cabinets, tile countertops, white backsplash, glass tile backsplash, stainless steel appliances and an island
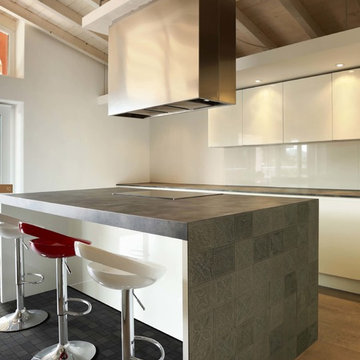
This modern kitchen has a distinctive element with these slate mosaics on the side of this island. The collection is called Maison. The patterns shown are Kashmir Cinza and Buquê Cinza.
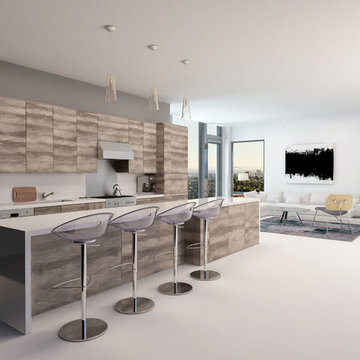
Clean Gray and white kitchen , with modern design, with gray wall
Inspiration for a large modern galley slate floor and white floor kitchen pantry remodel in Los Angeles with a farmhouse sink, flat-panel cabinets, white cabinets, tile countertops, gray backsplash, metal backsplash, colored appliances and an island
Inspiration for a large modern galley slate floor and white floor kitchen pantry remodel in Los Angeles with a farmhouse sink, flat-panel cabinets, white cabinets, tile countertops, gray backsplash, metal backsplash, colored appliances and an island
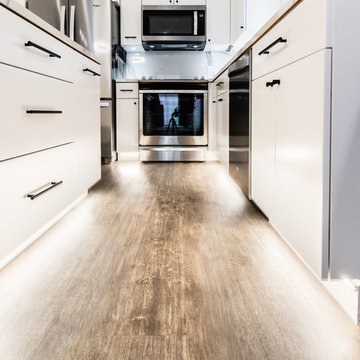
High-rise Dallas Condo Kitchen remodeling project in the Renaissance at Turtle Creek. Renowned designed and installed new custom cabinetry to maximize aesthetics, storage, and versatility.

glass mosaic stone mosaic kitchen wall tile backsplash
Mid-sized minimalist galley brick floor kitchen pantry photo in Other with a double-bowl sink, flat-panel cabinets, white cabinets, tile countertops, blue backsplash, mosaic tile backsplash, colored appliances and an island
Mid-sized minimalist galley brick floor kitchen pantry photo in Other with a double-bowl sink, flat-panel cabinets, white cabinets, tile countertops, blue backsplash, mosaic tile backsplash, colored appliances and an island
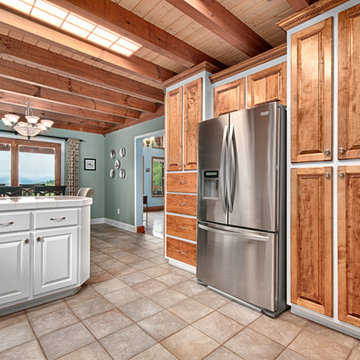
Marilynn Kay
Inspiration for a large modern porcelain tile kitchen remodel in Other with a double-bowl sink, glass-front cabinets, medium tone wood cabinets, tile countertops, white backsplash, ceramic backsplash, stainless steel appliances and no island
Inspiration for a large modern porcelain tile kitchen remodel in Other with a double-bowl sink, glass-front cabinets, medium tone wood cabinets, tile countertops, white backsplash, ceramic backsplash, stainless steel appliances and no island
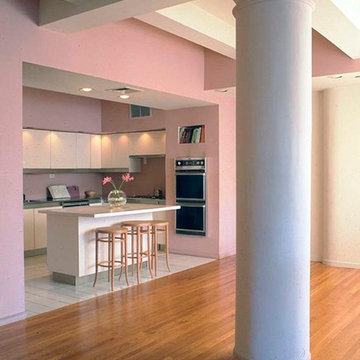
Open loft kitchen featurig white lacquer Boffi Italian Kitchen cabinets.
Huge minimalist u-shaped eat-in kitchen photo in New York with flat-panel cabinets, white cabinets, tile countertops and an island
Huge minimalist u-shaped eat-in kitchen photo in New York with flat-panel cabinets, white cabinets, tile countertops and an island
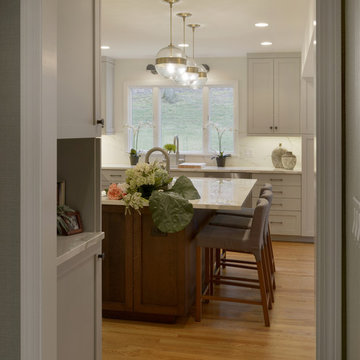
Entering the kitchen from the foyer, the homeowner has a handy place to put mail and keys.
Photo: Peter Krupenye
Eat-in kitchen - mid-sized modern u-shaped light wood floor and brown floor eat-in kitchen idea in New York with an undermount sink, shaker cabinets, gray cabinets, tile countertops, white backsplash, porcelain backsplash, stainless steel appliances and an island
Eat-in kitchen - mid-sized modern u-shaped light wood floor and brown floor eat-in kitchen idea in New York with an undermount sink, shaker cabinets, gray cabinets, tile countertops, white backsplash, porcelain backsplash, stainless steel appliances and an island
Modern Kitchen with Tile Countertops Ideas
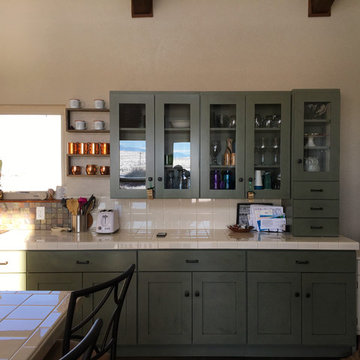
Custom Painted Bertch Cabinets
Minimalist single-wall open concept kitchen photo in Other with a farmhouse sink, glass-front cabinets, green cabinets, tile countertops, multicolored backsplash, ceramic backsplash, stainless steel appliances and an island
Minimalist single-wall open concept kitchen photo in Other with a farmhouse sink, glass-front cabinets, green cabinets, tile countertops, multicolored backsplash, ceramic backsplash, stainless steel appliances and an island
2





