Modern Laundry Room with a Farmhouse Sink Ideas
Refine by:
Budget
Sort by:Popular Today
41 - 60 of 168 photos
Item 1 of 3
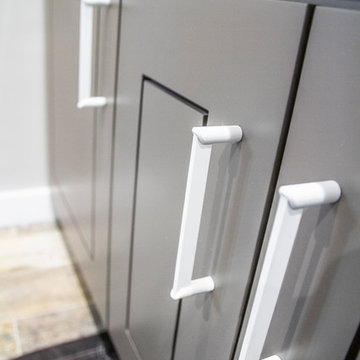
Adam Campesi
Example of a large minimalist l-shaped ceramic tile and multicolored floor utility room design in Other with a farmhouse sink, beaded inset cabinets, gray cabinets, granite countertops, gray walls, a side-by-side washer/dryer and white countertops
Example of a large minimalist l-shaped ceramic tile and multicolored floor utility room design in Other with a farmhouse sink, beaded inset cabinets, gray cabinets, granite countertops, gray walls, a side-by-side washer/dryer and white countertops
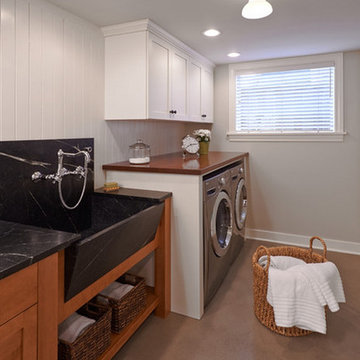
Grothouse Wood Countertop Details:
Countertop Wood: African Mahogany
Construction Style: Flat Grain
Countertop Thickness: 1-1/2" thick
Countertop Edge Profile: 1/8" Roundover
Wood Countertop Finish: Durata® Permanent Finish in 55 Sheen
Wood Stain: The Favorite #03012
Designer: Collaborative Interiors
Photography: NW Architectural / Homeworks by Kelly

Design: Hartford House Design & Build
PC: Nick Sorensen
Example of a mid-sized minimalist galley ceramic tile and multicolored floor dedicated laundry room design in Phoenix with a farmhouse sink, shaker cabinets, blue cabinets, quartzite countertops, white walls, a side-by-side washer/dryer and white countertops
Example of a mid-sized minimalist galley ceramic tile and multicolored floor dedicated laundry room design in Phoenix with a farmhouse sink, shaker cabinets, blue cabinets, quartzite countertops, white walls, a side-by-side washer/dryer and white countertops

Shaker Grey Laundry Room Cabinets
Dedicated laundry room - large modern u-shaped porcelain tile and beige floor dedicated laundry room idea with a farmhouse sink, shaker cabinets, gray cabinets, marble countertops, yellow walls, a stacked washer/dryer and white countertops
Dedicated laundry room - large modern u-shaped porcelain tile and beige floor dedicated laundry room idea with a farmhouse sink, shaker cabinets, gray cabinets, marble countertops, yellow walls, a stacked washer/dryer and white countertops
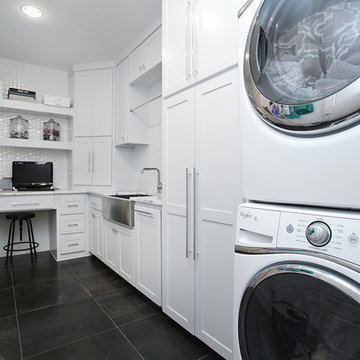
Beautiful soft modern by Canterbury Custom Homes, LLC in University Park Texas. Large windows fill this home with light. Designer finishes include, extensive tile work, wall paper, specialty lighting, etc...
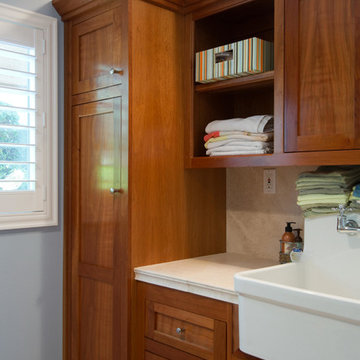
Example of a mid-sized minimalist galley dedicated laundry room design in Los Angeles with a farmhouse sink, shaker cabinets, medium tone wood cabinets, limestone countertops, blue walls and a side-by-side washer/dryer
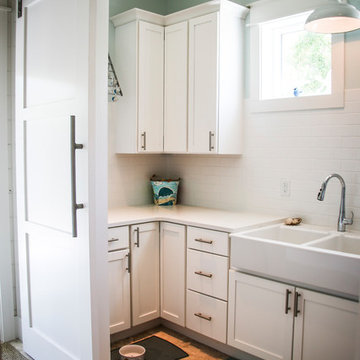
Mid-sized minimalist single-wall porcelain tile and beige floor utility room photo in Miami with a farmhouse sink, recessed-panel cabinets, white cabinets, laminate countertops, green walls, a stacked washer/dryer and white countertops

Seabrook features miles of shoreline just 30 minutes from downtown Houston. Our clients found the perfect home located on a canal with bay access, but it was a bit dated. Freshening up a home isn’t just paint and furniture, though. By knocking down some walls in the main living area, an open floor plan brightened the space and made it ideal for hosting family and guests. Our advice is to always add in pops of color, so we did just with brass. The barstools, light fixtures, and cabinet hardware compliment the airy, white kitchen. The living room’s 5 ft wide chandelier pops against the accent wall (not that it wasn’t stunning on its own, though). The brass theme flows into the laundry room with built-in dog kennels for the client’s additional family members.
We love how bright and airy this bayside home turned out!
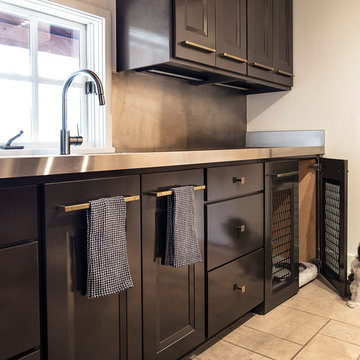
Kitchen Design by Austin Bean Design Studio
Large minimalist single-wall dedicated laundry room photo in Other with a farmhouse sink, brown cabinets, stainless steel countertops and beige walls
Large minimalist single-wall dedicated laundry room photo in Other with a farmhouse sink, brown cabinets, stainless steel countertops and beige walls
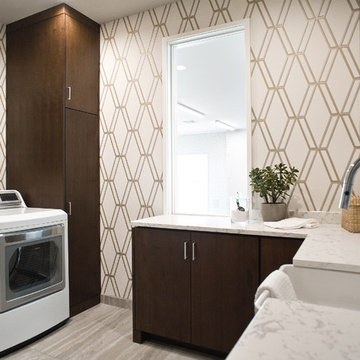
Jarrod Smart Construction
Cipher Photography
Utility room - mid-sized modern gray floor utility room idea with a farmhouse sink, flat-panel cabinets, dark wood cabinets, quartz countertops and a side-by-side washer/dryer
Utility room - mid-sized modern gray floor utility room idea with a farmhouse sink, flat-panel cabinets, dark wood cabinets, quartz countertops and a side-by-side washer/dryer

This hardworking mudroom-laundry space creates a clear transition from the garage and side entrances into the home. The large gray cabinet has plenty of room for coats. To the left, there are cubbies for sports equipment and toys. Straight ahead, there's a foyer with darker marble tile and a bench. It opens to a small covered porch and the rear yard. Unseen in the photo, there's also a powder room to the left.
Photography (c) Jeffrey Totaro, 2021

Seabrook features miles of shoreline just 30 minutes from downtown Houston. Our clients found the perfect home located on a canal with bay access, but it was a bit dated. Freshening up a home isn’t just paint and furniture, though. By knocking down some walls in the main living area, an open floor plan brightened the space and made it ideal for hosting family and guests. Our advice is to always add in pops of color, so we did just with brass. The barstools, light fixtures, and cabinet hardware compliment the airy, white kitchen. The living room’s 5 ft wide chandelier pops against the accent wall (not that it wasn’t stunning on its own, though). The brass theme flows into the laundry room with built-in dog kennels for the client’s additional family members.
We love how bright and airy this bayside home turned out!
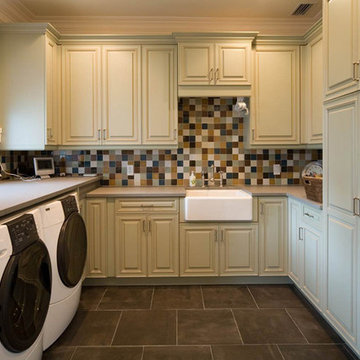
Example of a small minimalist l-shaped laundry room design in Birmingham with a farmhouse sink, raised-panel cabinets, gray cabinets, quartzite countertops, white walls and a side-by-side washer/dryer
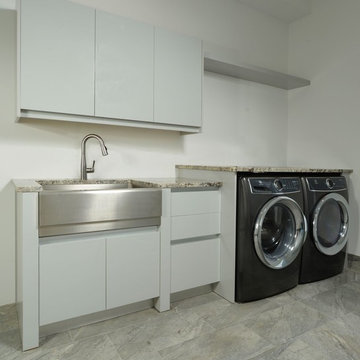
Minimalist gray floor laundry room photo in Orlando with a farmhouse sink, flat-panel cabinets, white cabinets, granite countertops, white walls and a side-by-side washer/dryer
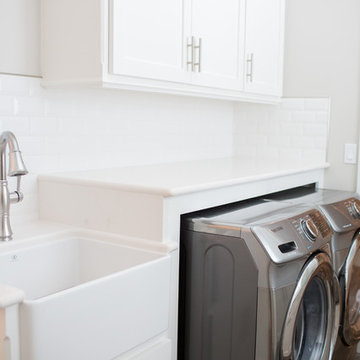
Inspiration for a modern galley vinyl floor dedicated laundry room remodel in Other with a farmhouse sink, shaker cabinets, white cabinets, gray walls and a side-by-side washer/dryer
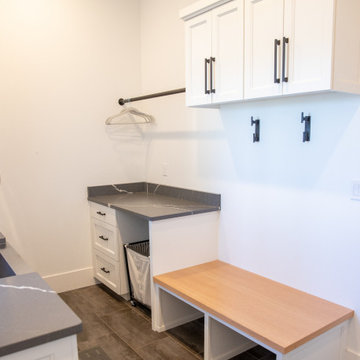
Laundry
Example of a small minimalist ceramic tile and gray floor laundry room design in Portland with a farmhouse sink, shaker cabinets, white cabinets, quartz countertops, white walls, a stacked washer/dryer and gray countertops
Example of a small minimalist ceramic tile and gray floor laundry room design in Portland with a farmhouse sink, shaker cabinets, white cabinets, quartz countertops, white walls, a stacked washer/dryer and gray countertops
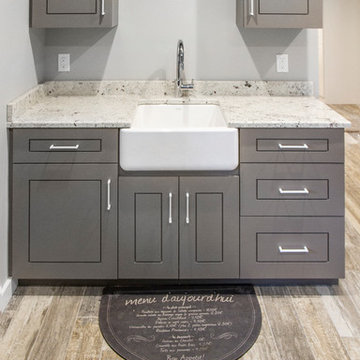
Adam Campesi
Inspiration for a large modern l-shaped ceramic tile and multicolored floor utility room remodel in Other with a farmhouse sink, beaded inset cabinets, gray cabinets, granite countertops, gray walls, a side-by-side washer/dryer and white countertops
Inspiration for a large modern l-shaped ceramic tile and multicolored floor utility room remodel in Other with a farmhouse sink, beaded inset cabinets, gray cabinets, granite countertops, gray walls, a side-by-side washer/dryer and white countertops
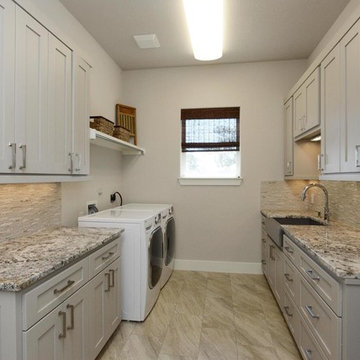
Inspiration for a mid-sized modern galley dedicated laundry room remodel in Austin with a farmhouse sink, recessed-panel cabinets, gray cabinets, granite countertops, beige walls and a side-by-side washer/dryer

Locker-room-inspired floor-to-ceiling cabinets in the mudroom area.
Inspiration for a huge modern galley medium tone wood floor and brown floor utility room remodel in Portland with a farmhouse sink, shaker cabinets, medium tone wood cabinets, ceramic backsplash, white countertops, quartz countertops, gray backsplash, gray walls and a side-by-side washer/dryer
Inspiration for a huge modern galley medium tone wood floor and brown floor utility room remodel in Portland with a farmhouse sink, shaker cabinets, medium tone wood cabinets, ceramic backsplash, white countertops, quartz countertops, gray backsplash, gray walls and a side-by-side washer/dryer
Modern Laundry Room with a Farmhouse Sink Ideas
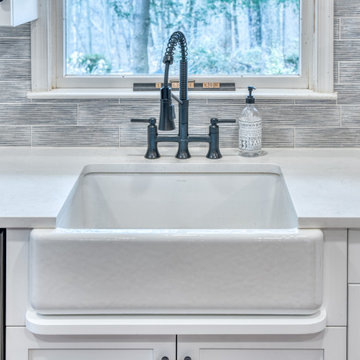
Inspiration for a large modern u-shaped light wood floor and brown floor laundry room remodel in Baltimore with a farmhouse sink, shaker cabinets, white cabinets, quartz countertops, multicolored backsplash, ceramic backsplash and white countertops
3





