Modern Laundry Room with a Farmhouse Sink Ideas
Refine by:
Budget
Sort by:Popular Today
61 - 80 of 168 photos
Item 1 of 3

Inspiration for a mid-sized modern single-wall ceramic tile, gray floor and wallpaper utility room remodel in Detroit with a farmhouse sink, shaker cabinets, green cabinets, wood countertops, white backsplash, cement tile backsplash, beige walls, a side-by-side washer/dryer and brown countertops
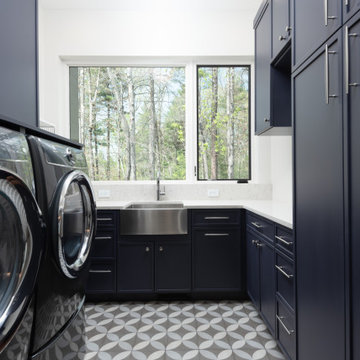
Dedicated laundry room - mid-sized modern u-shaped ceramic tile and multicolored floor dedicated laundry room idea in Other with a farmhouse sink, shaker cabinets, quartz countertops, white walls, a side-by-side washer/dryer and white countertops
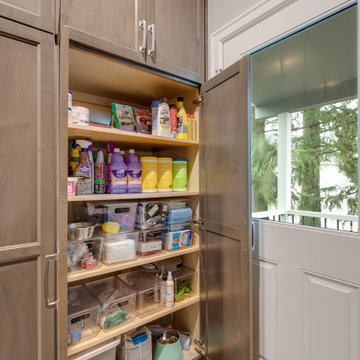
Alder-stained dark gray cabinets provide floor-to-ceiling storage in this multi-purpose room.
Huge minimalist galley medium tone wood floor and brown floor utility room photo in Portland with a farmhouse sink, shaker cabinets, medium tone wood cabinets, ceramic backsplash, white countertops, quartz countertops, gray backsplash, gray walls and a side-by-side washer/dryer
Huge minimalist galley medium tone wood floor and brown floor utility room photo in Portland with a farmhouse sink, shaker cabinets, medium tone wood cabinets, ceramic backsplash, white countertops, quartz countertops, gray backsplash, gray walls and a side-by-side washer/dryer
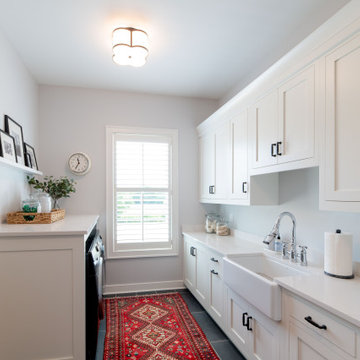
Example of a minimalist galley dedicated laundry room design in Columbus with a farmhouse sink, shaker cabinets, white cabinets, quartz countertops, gray walls, a side-by-side washer/dryer and white countertops
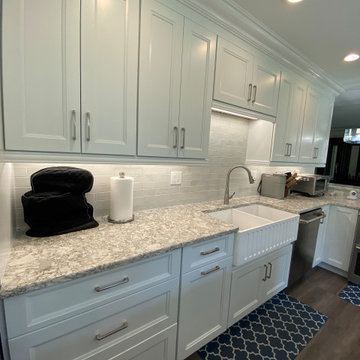
Large minimalist galley laminate floor and brown floor laundry room photo in New York with a farmhouse sink, shaker cabinets, white cabinets, quartz countertops, white backsplash, ceramic backsplash and beige countertops
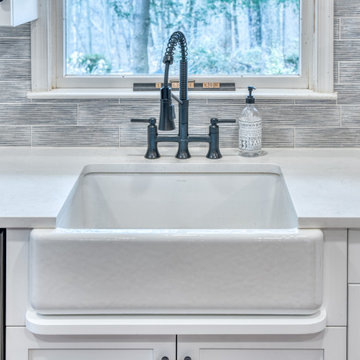
Inspiration for a large modern u-shaped light wood floor and brown floor laundry room remodel in Baltimore with a farmhouse sink, shaker cabinets, white cabinets, quartz countertops, multicolored backsplash, ceramic backsplash and white countertops
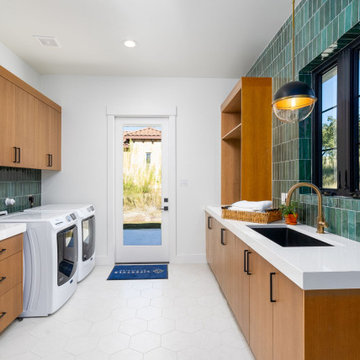
Large minimalist dedicated laundry room photo in Austin with a farmhouse sink, flat-panel cabinets, brown cabinets, quartz countertops, green backsplash, ceramic backsplash, white walls and white countertops

Dedicated laundry room - small modern galley dedicated laundry room idea in Detroit with a farmhouse sink, shaker cabinets, beige cabinets, wood countertops, a side-by-side washer/dryer and brown countertops
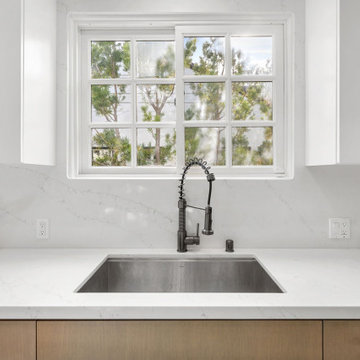
Clean white kitchen, with modern cabinets to create this modern and clean kitchen remodel
Example of a minimalist laundry room design in Los Angeles with a farmhouse sink
Example of a minimalist laundry room design in Los Angeles with a farmhouse sink
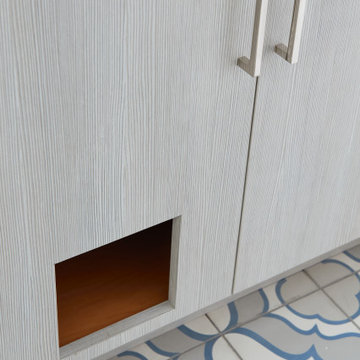
Dedicated laundry room - mid-sized modern u-shaped concrete floor, multicolored floor and wallpaper dedicated laundry room idea in Miami with a farmhouse sink, flat-panel cabinets, gray cabinets, quartzite countertops, multicolored walls, a side-by-side washer/dryer and white countertops
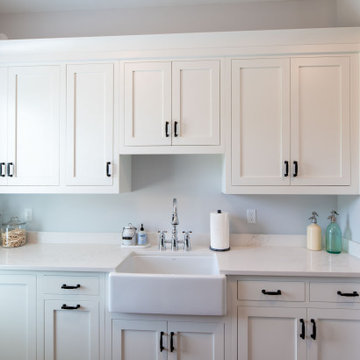
Inspiration for a modern galley dedicated laundry room remodel in Columbus with a farmhouse sink, shaker cabinets, white cabinets, quartz countertops, gray walls, a side-by-side washer/dryer and white countertops
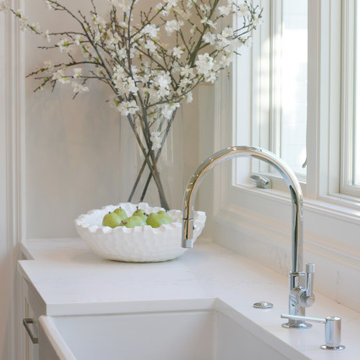
Inspiration for a modern galley dark wood floor and brown floor laundry room remodel in New York with a farmhouse sink, white cabinets, white backsplash and white countertops

Laundry room featuring tumbled porcelain tile in an off-set pattern, custom inset cabinetry, stackable washer & dryer, white farmhouse sink, leathered black countertops and brass fixtures

Example of a mid-sized minimalist l-shaped white floor and vinyl floor laundry room design in DC Metro with a farmhouse sink, shaker cabinets, white cabinets, quartzite countertops, white backsplash, porcelain backsplash, white countertops and white walls
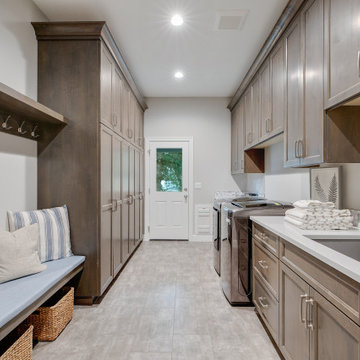
The mudroom and laundry room serve as a dual-purpose drop-off zone and laundry room with built-in cabinets for extra storage.
Example of a huge minimalist galley medium tone wood floor and brown floor utility room design in Portland with a farmhouse sink, shaker cabinets, medium tone wood cabinets, ceramic backsplash, white countertops, quartz countertops, gray backsplash, gray walls and a side-by-side washer/dryer
Example of a huge minimalist galley medium tone wood floor and brown floor utility room design in Portland with a farmhouse sink, shaker cabinets, medium tone wood cabinets, ceramic backsplash, white countertops, quartz countertops, gray backsplash, gray walls and a side-by-side washer/dryer
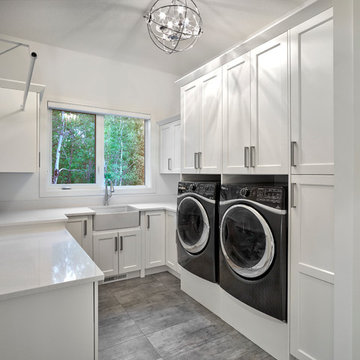
This Beautiful 5,931 sqft home renovation was completely transformed from a small farm bungalow. This house is situated on a ten-acre property with extensive farmland views with bright open spaces. Custom beam work was done on site to add the “rustic” element to many of the rooms, most specifically the bar area. Custom, site-built shelving and lockers were added throughout the house to accommodate the homeowner’s specific needs. Space saving barn doors add style and purpose to the walk-in closets in the ensuite, which includes walk-in shower, private toilet room, and free standing jet tub; things that were previously lacking. A “great room” was created on the main floor, utilizing the previously unusable living area, creating a space on the main floor big enough for the family to gather, and take full advantage of the beautiful scenery of the acreage.
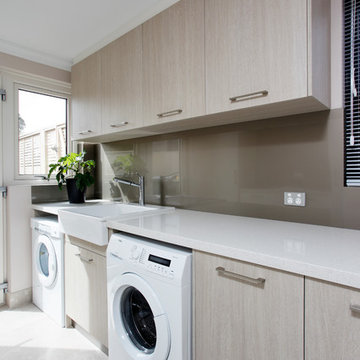
Doors: Laminex White Washed Oak Riven Finish (vertical grain).
Bench: Essastone French Nougat 40mm edges
Splash: Laminex Metaline Autumn Perle
Laundry room - modern single-wall ceramic tile and gray floor laundry room idea in Perth with a farmhouse sink, flat-panel cabinets, quartz countertops, light wood cabinets, white countertops and a side-by-side washer/dryer
Laundry room - modern single-wall ceramic tile and gray floor laundry room idea in Perth with a farmhouse sink, flat-panel cabinets, quartz countertops, light wood cabinets, white countertops and a side-by-side washer/dryer

Inspiration for a small modern galley ceramic tile and beige floor laundry closet remodel in Hampshire with a farmhouse sink, recessed-panel cabinets, gray cabinets, wood countertops, white walls, a side-by-side washer/dryer and brown countertops

Small minimalist single-wall porcelain tile and gray floor dedicated laundry room photo in Calgary with a farmhouse sink, recessed-panel cabinets, white cabinets, quartz countertops, white backsplash, subway tile backsplash, gray walls, a side-by-side washer/dryer and gray countertops
Modern Laundry Room with a Farmhouse Sink Ideas
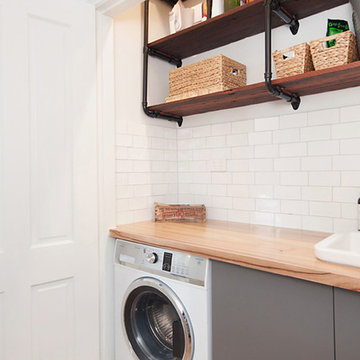
This client wanted to maximise the natural light and feeling of space within the kitchen design with an open plan layout. By keeping the benchtops light and minimizing the amount of overhead units the kitchen has retained an airy feel. The white tall & wall kitchen cabinets add to this feeling along with gorgeous plantation shutters and a classic butler's sink.
Featuring a combination of Dulux Malay Grey and Dulux Half Lexicon 2 pack painted doors.
4





