Modern Laundry Room with an Undermount Sink Ideas
Refine by:
Budget
Sort by:Popular Today
161 - 180 of 1,161 photos
Item 1 of 3
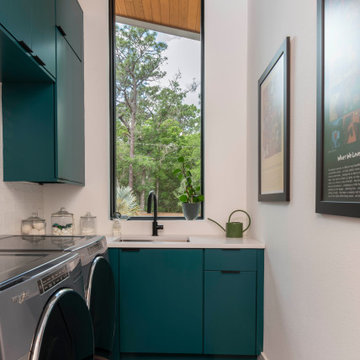
Inspiration for a modern l-shaped gray floor laundry room remodel in Orlando with an undermount sink, flat-panel cabinets, turquoise cabinets, white walls, a side-by-side washer/dryer and white countertops
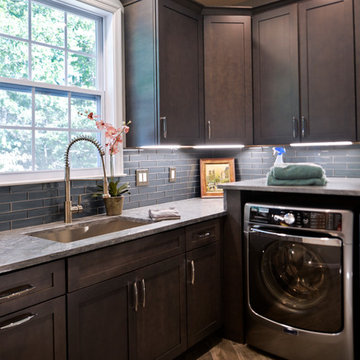
Side Addition to Oak Hill Home
After living in their Oak Hill home for several years, they decided that they needed a larger, multi-functional laundry room, a side entrance and mudroom that suited their busy lifestyles.
A small powder room was a closet placed in the middle of the kitchen, while a tight laundry closet space overflowed into the kitchen.
After meeting with Michael Nash Custom Kitchens, plans were drawn for a side addition to the right elevation of the home. This modification filled in an open space at end of driveway which helped boost the front elevation of this home.
Covering it with matching brick facade made it appear as a seamless addition.
The side entrance allows kids easy access to mudroom, for hang clothes in new lockers and storing used clothes in new large laundry room. This new state of the art, 10 feet by 12 feet laundry room is wrapped up with upscale cabinetry and a quartzite counter top.
The garage entrance door was relocated into the new mudroom, with a large side closet allowing the old doorway to become a pantry for the kitchen, while the old powder room was converted into a walk-in pantry.
A new adjacent powder room covered in plank looking porcelain tile was furnished with embedded black toilet tanks. A wall mounted custom vanity covered with stunning one-piece concrete and sink top and inlay mirror in stone covered black wall with gorgeous surround lighting. Smart use of intense and bold color tones, help improve this amazing side addition.
Dark grey built-in lockers complementing slate finished in place stone floors created a continuous floor place with the adjacent kitchen flooring.
Now this family are getting to enjoy every bit of the added space which makes life easier for all.
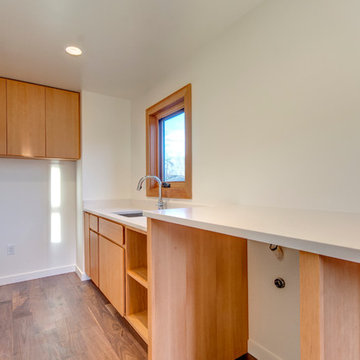
A Beautiful Dominion
Utility room - mid-sized modern medium tone wood floor utility room idea in Portland with an undermount sink, flat-panel cabinets, light wood cabinets, quartzite countertops, white walls and a side-by-side washer/dryer
Utility room - mid-sized modern medium tone wood floor utility room idea in Portland with an undermount sink, flat-panel cabinets, light wood cabinets, quartzite countertops, white walls and a side-by-side washer/dryer

This bright, sunny and open laundry room is clean and modern with wood planking backsplash, solid surface clean white countertops, maple cabinets with contrasting handles and coastal accent baskets and rugs.
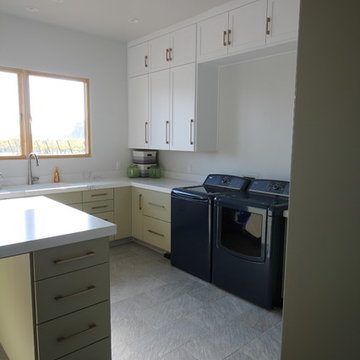
Large minimalist u-shaped porcelain tile dedicated laundry room photo in Sacramento with an undermount sink, shaker cabinets, green cabinets, quartz countertops, gray walls and a side-by-side washer/dryer
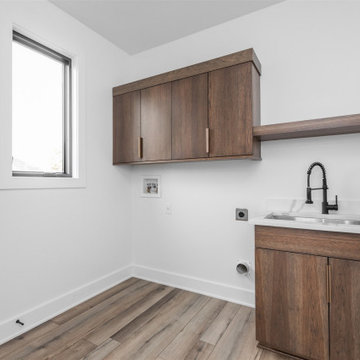
Mid-sized minimalist single-wall light wood floor and brown floor dedicated laundry room photo in Indianapolis with an undermount sink, flat-panel cabinets, dark wood cabinets, quartzite countertops, white walls, a side-by-side washer/dryer and white countertops
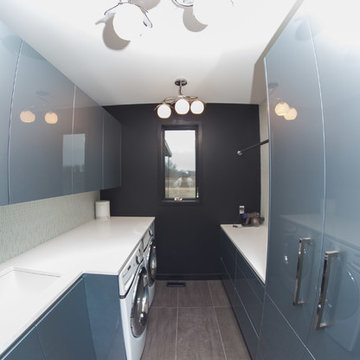
UCO Media and Concept II
Inspiration for a mid-sized modern galley porcelain tile and brown floor dedicated laundry room remodel in New York with an undermount sink, flat-panel cabinets, gray cabinets, quartz countertops and a side-by-side washer/dryer
Inspiration for a mid-sized modern galley porcelain tile and brown floor dedicated laundry room remodel in New York with an undermount sink, flat-panel cabinets, gray cabinets, quartz countertops and a side-by-side washer/dryer
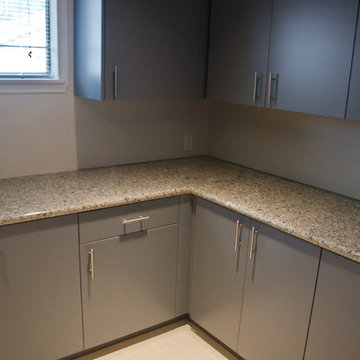
Our paint grade cabinetry is coated with a premium pigmented, post-catalyzed system producing a highly durable finish with exceptional resistance to water and chemicals, as well as wear by usage. This paint system allows us to tint 1000+ colors. In other words perfect for a laundry/utility room or any multi use room
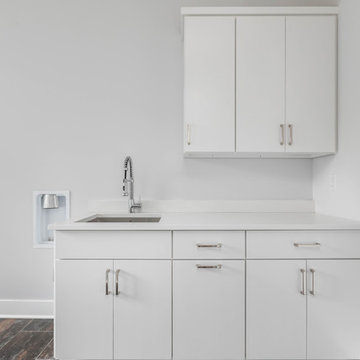
Example of a large minimalist galley porcelain tile and multicolored floor utility room design in Indianapolis with an undermount sink, flat-panel cabinets, white cabinets, quartzite countertops, white walls, a side-by-side washer/dryer and white countertops
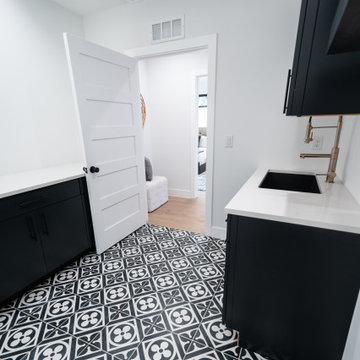
Mid-sized minimalist galley ceramic tile and black floor dedicated laundry room photo in Denver with an undermount sink, flat-panel cabinets, black cabinets, quartzite countertops, a side-by-side washer/dryer and white countertops
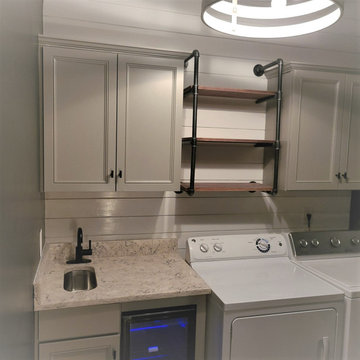
Inspiration for a small modern single-wall porcelain tile and gray floor dedicated laundry room remodel in Other with an undermount sink, raised-panel cabinets, gray cabinets, granite countertops, white backsplash, shiplap backsplash, white walls, a side-by-side washer/dryer and multicolored countertops
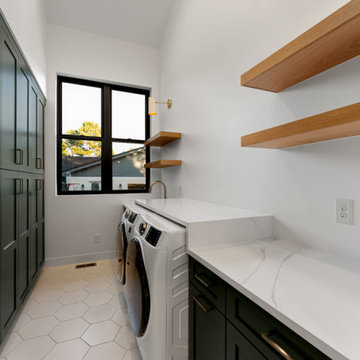
Example of a minimalist porcelain tile and white floor laundry room design in Denver with an undermount sink, shaker cabinets, green cabinets, quartzite countertops, white walls, a side-by-side washer/dryer and white countertops
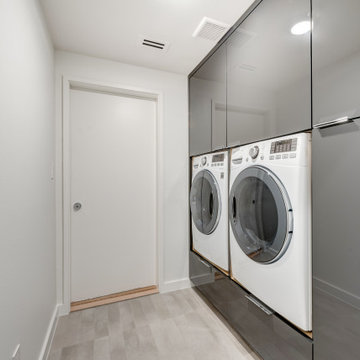
Inspiration for a modern u-shaped porcelain tile and gray floor dedicated laundry room remodel in Dallas with an undermount sink, flat-panel cabinets, gray cabinets, quartz countertops, quartz backsplash, white walls, a side-by-side washer/dryer and white countertops
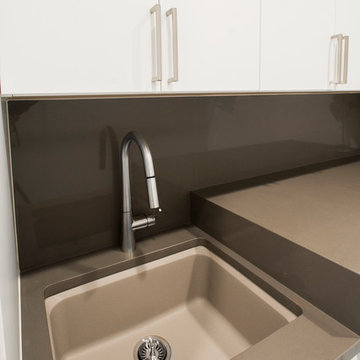
We gave this 1978 home a magnificent modern makeover that the homeowners love! Our designers were able to maintain the great architecture of this home but remove necessary walls, soffits and doors needed to open up the space.
In the living room, we opened up the bar by removing soffits and openings, to now seat 6. The original low brick hearth was replaced with a cool floating concrete hearth from floor to ceiling. The wall that once closed off the kitchen was demoed to 42" counter top height, so that it now opens up to the dining room and entry way. The coat closet opening that once opened up into the entry way was moved around the corner to open up in a less conspicuous place.
The secondary master suite used to have a small stand up shower and a tiny linen closet but now has a large double shower and a walk in closet, all while maintaining the space and sq. ft.in the bedroom. The powder bath off the entry was refinished, soffits removed and finished with a modern accent tile giving it an artistic modern touch
Design/Remodel by Hatfield Builders & Remodelers | Photography by Versatile Imaging
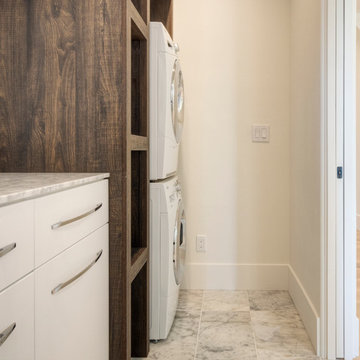
Minimalist single-wall marble floor dedicated laundry room photo in San Francisco with an undermount sink, dark wood cabinets, marble countertops, white walls and a stacked washer/dryer
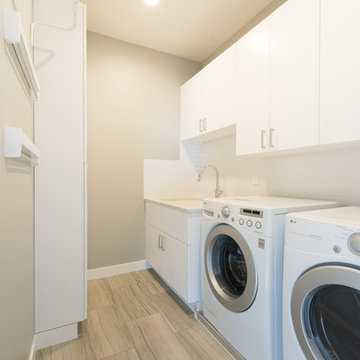
Photographer credit:
© 2017 Robert Brittingham Photography
Dedicated laundry room - mid-sized modern galley porcelain tile and gray floor dedicated laundry room idea in Seattle with an undermount sink, flat-panel cabinets, white cabinets, quartz countertops, white walls and a side-by-side washer/dryer
Dedicated laundry room - mid-sized modern galley porcelain tile and gray floor dedicated laundry room idea in Seattle with an undermount sink, flat-panel cabinets, white cabinets, quartz countertops, white walls and a side-by-side washer/dryer
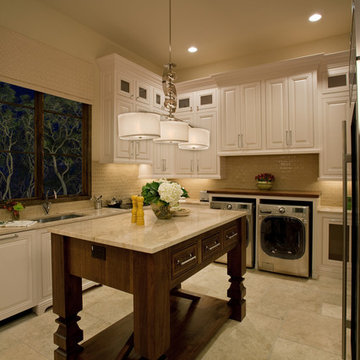
Vernon Wentz
Minimalist galley utility room photo in Dallas with beige walls, an undermount sink, raised-panel cabinets and white cabinets
Minimalist galley utility room photo in Dallas with beige walls, an undermount sink, raised-panel cabinets and white cabinets
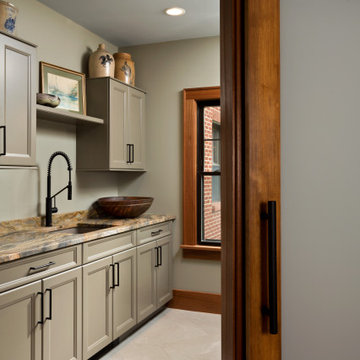
Inspiration for a mid-sized modern single-wall porcelain tile and beige floor dedicated laundry room remodel in Boston with an undermount sink, beaded inset cabinets, green cabinets, quartzite countertops, green walls and a side-by-side washer/dryer
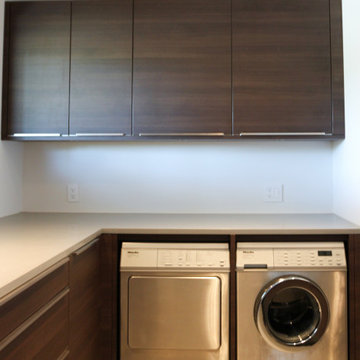
Laundry room
Example of a mid-sized minimalist u-shaped porcelain tile and gray floor dedicated laundry room design in Los Angeles with an undermount sink, flat-panel cabinets, dark wood cabinets, quartz countertops, white walls, a side-by-side washer/dryer and gray countertops
Example of a mid-sized minimalist u-shaped porcelain tile and gray floor dedicated laundry room design in Los Angeles with an undermount sink, flat-panel cabinets, dark wood cabinets, quartz countertops, white walls, a side-by-side washer/dryer and gray countertops
Modern Laundry Room with an Undermount Sink Ideas
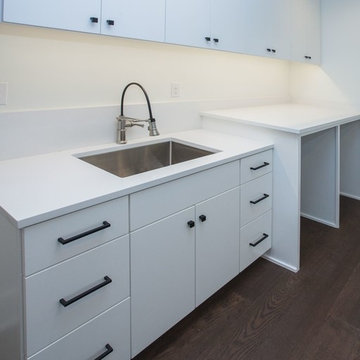
Dedicated laundry room - modern dark wood floor dedicated laundry room idea in Charlotte with an undermount sink, flat-panel cabinets, white cabinets, marble countertops and white walls
9





