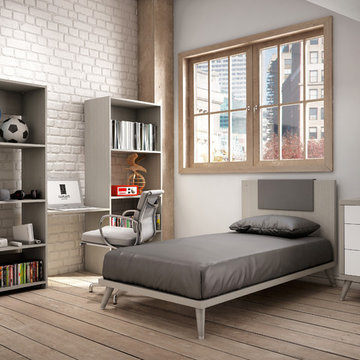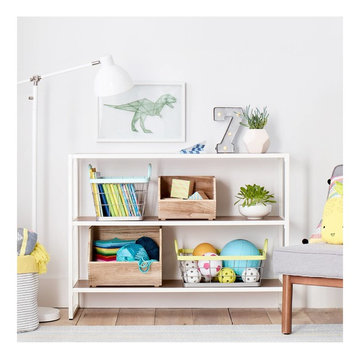Light Wood Floor Kids' Room Ideas - Style: Modern
Refine by:
Budget
Sort by:Popular Today
21 - 40 of 1,326 photos
Item 1 of 3
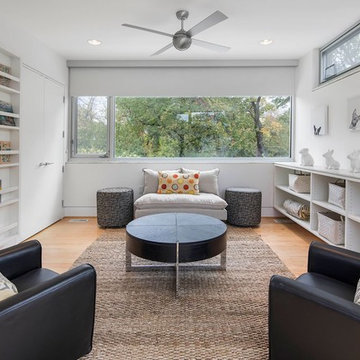
View of children's play/activity area on second level.
Example of a mid-sized minimalist light wood floor kids' room design in St Louis with white walls
Example of a mid-sized minimalist light wood floor kids' room design in St Louis with white walls
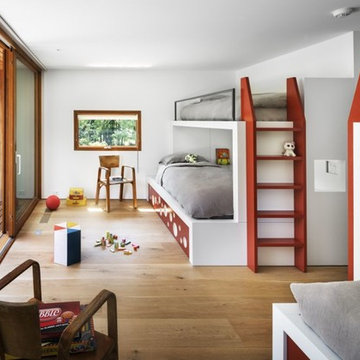
ESTO Photography
Minimalist gender-neutral light wood floor kids' room photo in New York with white walls
Minimalist gender-neutral light wood floor kids' room photo in New York with white walls
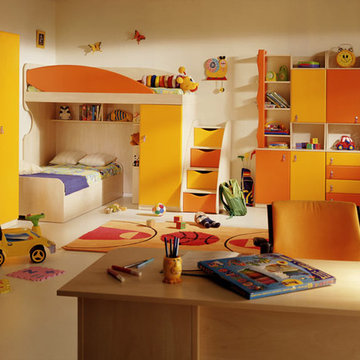
Example of a small minimalist gender-neutral light wood floor kids' room design in Miami with beige walls
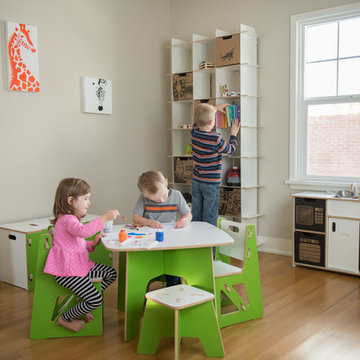
So many possibilities open for your modern kids playroom when you come to Sprout. Our goal is to provide a creative environment for kids to learn and grow. This kids playroom shows sprout kids furniture and storage organization in action, with the Green Kids table and chairs, kids stool, Large cubby bookcases, kids play kitchen, Toy Box, Whale Chair, and more!
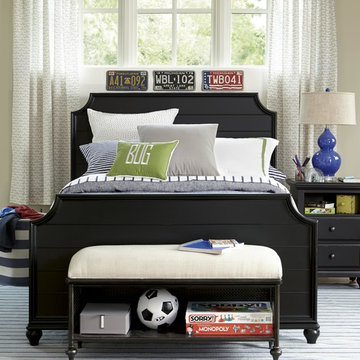
designed for active kids and future leaders, black and white is an all american classic, nostalgic and self assured, in two painted finishes. as crisp and current as its name implies, this collection is as ageless as soccer balls, piano keys, dalmation dogs and dominoes. with enduring american style, black and white combines a relaxed nature with boundless storage and sleep options. expertly crafted with whimsical accents and artisan details, black and white is as bright, sophisticated and energetic as today's well rounded kids.
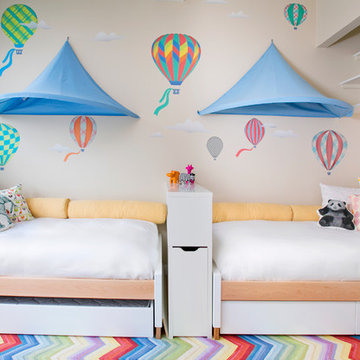
Alexey Gold-Dvoryadkin
Inspiration for a mid-sized modern gender-neutral light wood floor kids' room remodel in New York with beige walls
Inspiration for a mid-sized modern gender-neutral light wood floor kids' room remodel in New York with beige walls
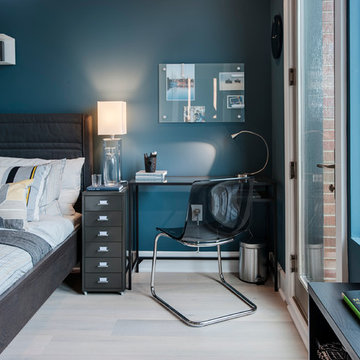
A modern inspired, contemporary town house in Philadelphia's most historic neighborhood. This custom built luxurious home provides state of the art urban living on six levels with all the conveniences of suburban homes. Vertical staking allows for each floor to have its own function, feel, style and purpose, yet they all blend to create a rarely seen home. A six-level elevator makes movement easy throughout. With over 5,000 square feet of usable indoor space and over 1,200 square feet of usable exterior space, this is urban living at its best. Breathtaking 360 degree views from the roof deck with outdoor kitchen and plunge pool makes this home a 365 day a year oasis in the city. Photography by Jay Greene.
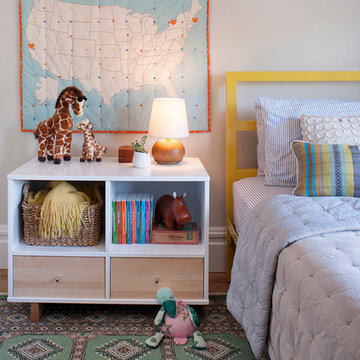
For this San Francisco family of five, RBD was hired to make the space unique and functional for three toddlers under the age of four, but to also maintain a sophisticated look. Wallpaper covers the Dining Room, Powder Room, Master Bathroom, and the inside of the Entry Closet for a fun treat each time it gets opened! With furnishings, lighting, window treatments, plants and accessories RBD transformed the home from mostly grays and whites to a space with personality and warmth.
With the partnership of Ted Boerner RBD helped design a custom television cabinet to conceal the TV and AV equipment in the living room. Across the way sits a kid-friendly blueberry leather sofa perfect for movie nights. Finally, a custom piece of art by Donna Walker was commissioned to tie the room together. In the dining room RBD worked around the client's existing teak table and paired it with Viennese Modernist Chairs in the manner of Oswald Haerdtl. Lastly a Jonathan Browning chandelier is paired with a Pinch sideboard and Anewall Wallpaper for casual sophistication.
Photography by: Sharon Risedorph
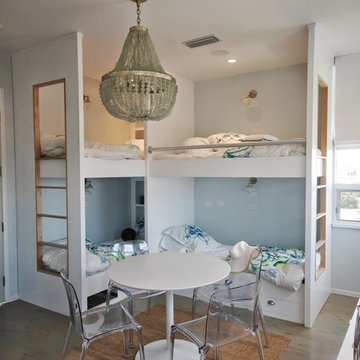
updated girls room with bunk beds, integrated ladders and retro style.
Example of a mid-sized minimalist light wood floor kids' room design in Miami
Example of a mid-sized minimalist light wood floor kids' room design in Miami
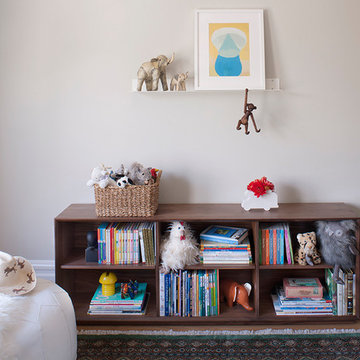
For this San Francisco family of five, RBD was hired to make the space unique and functional for three toddlers under the age of four, but to also maintain a sophisticated look. Wallpaper covers the Dining Room, Powder Room, Master Bathroom, and the inside of the Entry Closet for a fun treat each time it gets opened! With furnishings, lighting, window treatments, plants and accessories RBD transformed the home from mostly grays and whites to a space with personality and warmth.
With the partnership of Ted Boerner RBD helped design a custom television cabinet to conceal the TV and AV equipment in the living room. Across the way sits a kid-friendly blueberry leather sofa perfect for movie nights. Finally, a custom piece of art by Donna Walker was commissioned to tie the room together. In the dining room RBD worked around the client's existing teak table and paired it with Viennese Modernist Chairs in the manner of Oswald Haerdtl. Lastly a Jonathan Browning chandelier is paired with a Pinch sideboard and Anewall Wallpaper for casual sophistication.
Photography by: Sharon Risedorph
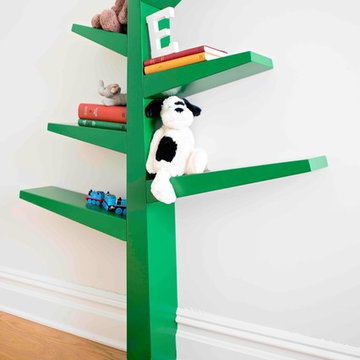
Adorable, fun playroom with book tree and colorful rug. Photo by Alexey Gold-Dvoryadkin
Example of a mid-sized minimalist gender-neutral light wood floor and brown floor kids' room design in New York with white walls
Example of a mid-sized minimalist gender-neutral light wood floor and brown floor kids' room design in New York with white walls
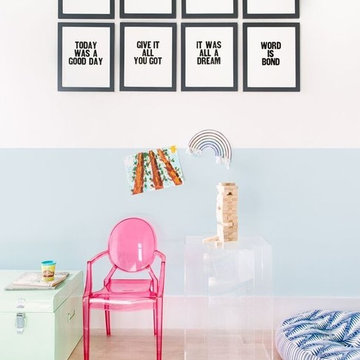
Mary Costa
Example of a minimalist light wood floor kids' room design in Los Angeles with multicolored walls
Example of a minimalist light wood floor kids' room design in Los Angeles with multicolored walls
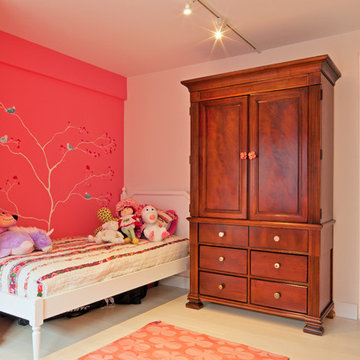
Kids' room - mid-sized modern girl light wood floor kids' room idea in New York with multicolored walls
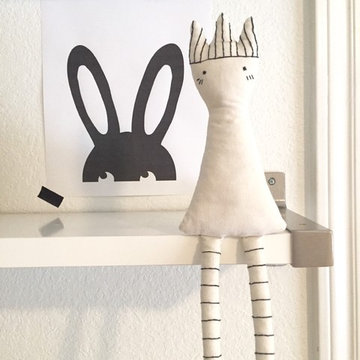
Scandinavian style toys
Example of a mid-sized minimalist gender-neutral light wood floor kids' room design in Dallas with white walls
Example of a mid-sized minimalist gender-neutral light wood floor kids' room design in Dallas with white walls
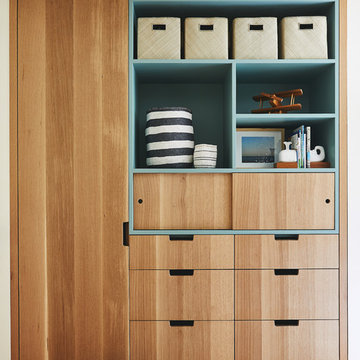
Example of a mid-sized minimalist gender-neutral light wood floor and brown floor kids' room design in San Francisco with beige walls
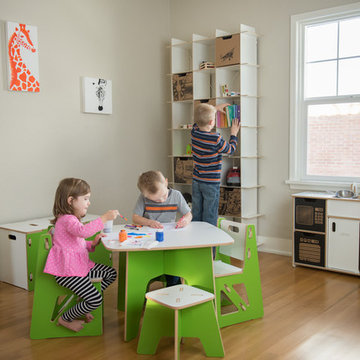
This kids playroom was designed with a table and chairs set for projects, toybox and cubby shelves for storage, a kids kitchen for creativity, and a whale chair for comfort.
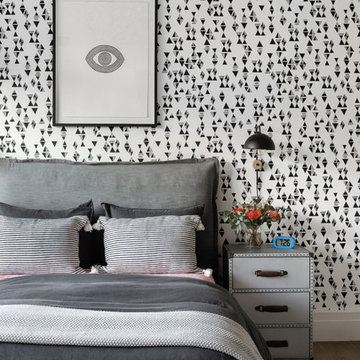
Architecture, Construction Management, Interior Design, Art Curation & Real Estate Advisement by Chango & Co.
Construction by MXA Development, Inc.
Photography by Sarah Elliott
See the home tour feature in Domino Magazine
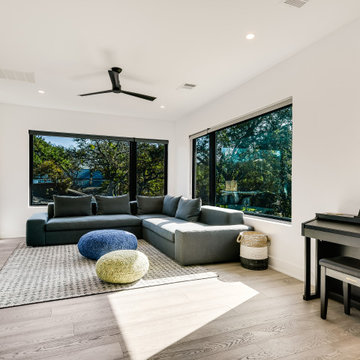
Inspiration for a large modern light wood floor playroom remodel in Austin with white walls
Light Wood Floor Kids' Room Ideas - Style: Modern
2






