Modern Living Room with a Media Wall Ideas
Refine by:
Budget
Sort by:Popular Today
141 - 160 of 4,224 photos
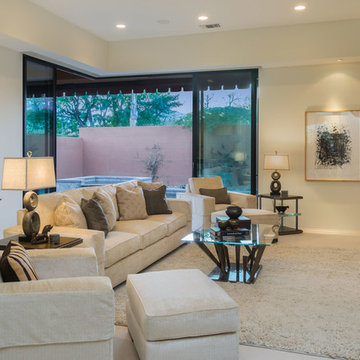
The perfect winter getaway for these Pacific Northwest clients of mine. I wanted to design a space that promoted relaxation (and sunbathing!), so my team and I adorned the home almost entirely in warm neutrals. To match the distinct artwork, we made sure to add in powerful pops of black, brass, and a tad of sparkle, offering strong touches of modern flair.
Designed by Michelle Yorke Interiors who also serves Seattle, Washington and it's surrounding East-Side suburbs from Mercer Island all the way through Issaquah.
For more about Michelle Yorke, click here: https://michelleyorkedesign.com/
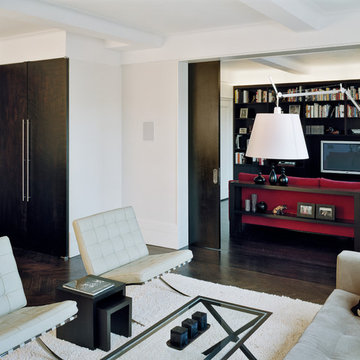
Paul Rivera
Small minimalist enclosed dark wood floor living room library photo in New York with white walls, no fireplace and a media wall
Small minimalist enclosed dark wood floor living room library photo in New York with white walls, no fireplace and a media wall
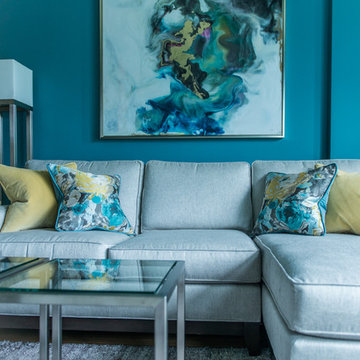
Emily Annette Photography
Mid-sized minimalist loft-style light wood floor and yellow floor living room photo in DC Metro with blue walls, a standard fireplace, a wood fireplace surround and a media wall
Mid-sized minimalist loft-style light wood floor and yellow floor living room photo in DC Metro with blue walls, a standard fireplace, a wood fireplace surround and a media wall
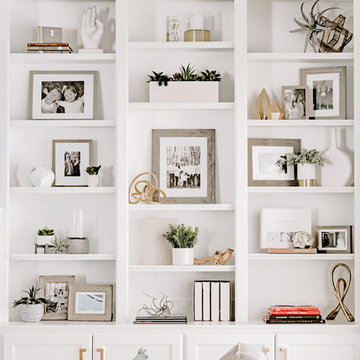
Living Room home staging and home organizing services in old Metairie Louisiana .
Inspiration for a mid-sized modern open concept light wood floor living room remodel in New Orleans with white walls, a standard fireplace, a stone fireplace and a media wall
Inspiration for a mid-sized modern open concept light wood floor living room remodel in New Orleans with white walls, a standard fireplace, a stone fireplace and a media wall
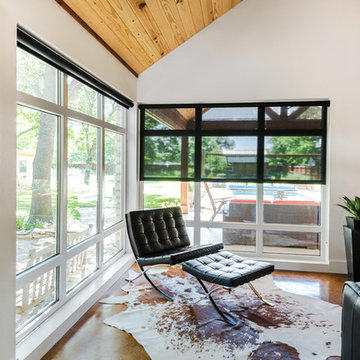
Carlos Barron Photography
Living room - large modern formal and open concept concrete floor living room idea in Austin with white walls, a ribbon fireplace, a metal fireplace and a media wall
Living room - large modern formal and open concept concrete floor living room idea in Austin with white walls, a ribbon fireplace, a metal fireplace and a media wall

The interior of this home features wood textured concrete walls, giving it a clean modern look.
We are responsible for all concrete work seen. This includes the entire concrete structure of the home, including the interior walls, stairs and fire places. We are also responsible for the structural concrete and the installation of custom concrete caissons into bed rock to ensure a solid foundation as this home sits over the water. All interior furnishing was done by a professional after we completed the construction of the home.
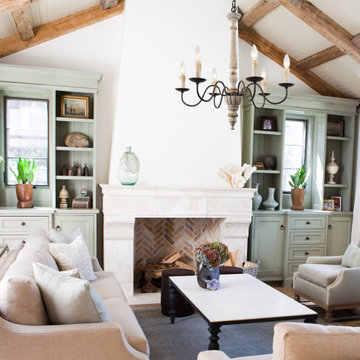
Brimming with rustic countryside flair, the 6-light french country chandelier features beautifully curved arms, hand-carved wood center column and Persian white finish. Antiqued distressing and rust finish gives it a rich texture and well-worn appearance. Each arm features classic candelabra style bulb holder which can accommodate a 40W e12 bulb(Not Included). Perfect to install it in dining room, entry, hallway or foyer, the six light chandelier will cast a warm glow and create a relaxing ambiance in the space.
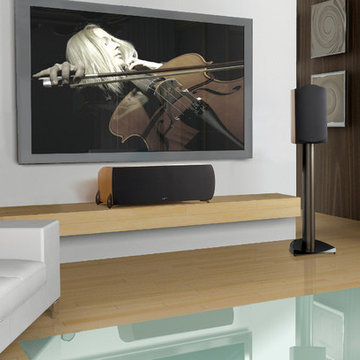
Living room - mid-sized modern light wood floor living room idea in Oklahoma City with a music area, white walls and a media wall
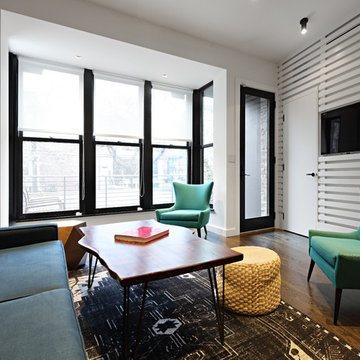
Full gut renovation and facade restoration of an historic 1850s wood-frame townhouse. The current owners found the building as a decaying, vacant SRO (single room occupancy) dwelling with approximately 9 rooming units. The building has been converted to a two-family house with an owner’s triplex over a garden-level rental.
Due to the fact that the very little of the existing structure was serviceable and the change of occupancy necessitated major layout changes, nC2 was able to propose an especially creative and unconventional design for the triplex. This design centers around a continuous 2-run stair which connects the main living space on the parlor level to a family room on the second floor and, finally, to a studio space on the third, thus linking all of the public and semi-public spaces with a single architectural element. This scheme is further enhanced through the use of a wood-slat screen wall which functions as a guardrail for the stair as well as a light-filtering element tying all of the floors together, as well its culmination in a 5’ x 25’ skylight.
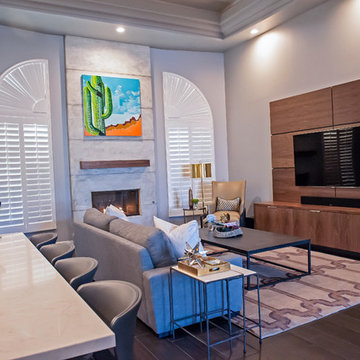
Red Egg Design Group | Courtney Lively Photography | Modern Living Room with concrete fireplace, custom walnut built-in media storage, leather accent chair and geometric bookcase with patterned rug.
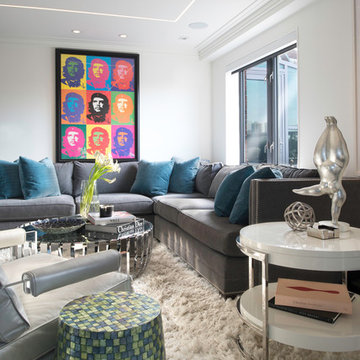
TEAM
Architect: LDa Architecture & Interiors
Interior Designer: LDa Architecture & Interiors
Builder: C.H. Newton Builders, Inc.
Photographer: Karen Philippe
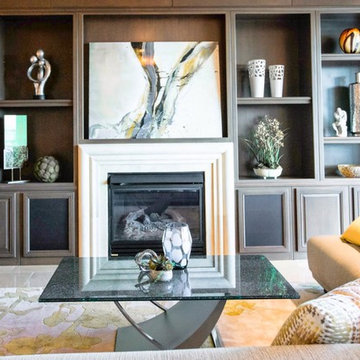
Large minimalist open concept marble floor living room photo in Las Vegas with beige walls, a standard fireplace, a stone fireplace and a media wall
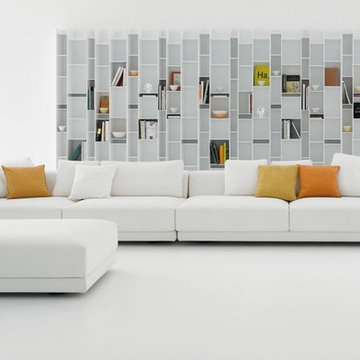
Large minimalist open concept white floor living room library photo in Miami with white walls and a media wall
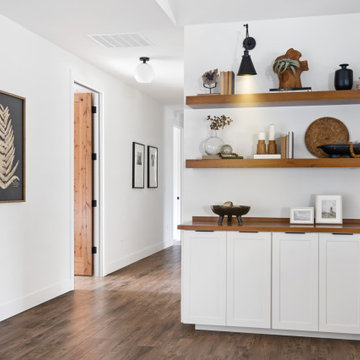
Beautiful great room remodel
Living room - large modern open concept laminate floor and vaulted ceiling living room idea in Portland with white walls, a standard fireplace, a brick fireplace and a media wall
Living room - large modern open concept laminate floor and vaulted ceiling living room idea in Portland with white walls, a standard fireplace, a brick fireplace and a media wall
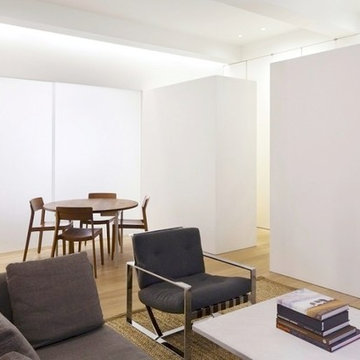
Living room - small modern formal and open concept light wood floor living room idea in New York with a media wall and white walls
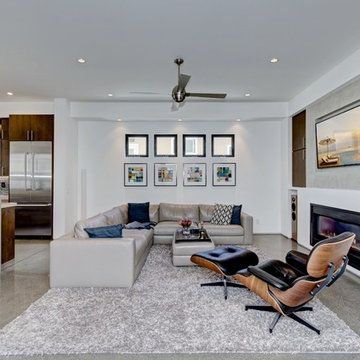
Houzpix.com
Example of a minimalist open concept living room design in Orange County with white walls, a standard fireplace and a media wall
Example of a minimalist open concept living room design in Orange County with white walls, a standard fireplace and a media wall
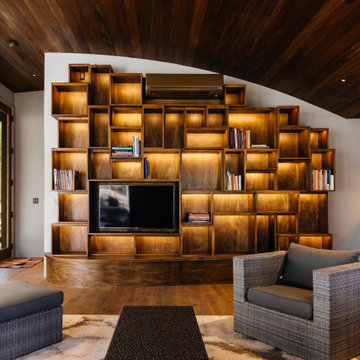
Example of a mid-sized minimalist open concept medium tone wood floor and brown floor living room design in Nashville with gray walls and a media wall
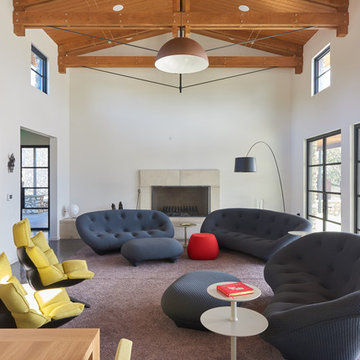
Example of a large minimalist open concept concrete floor and gray floor living room design in Austin with white walls, a standard fireplace, a stone fireplace and a media wall
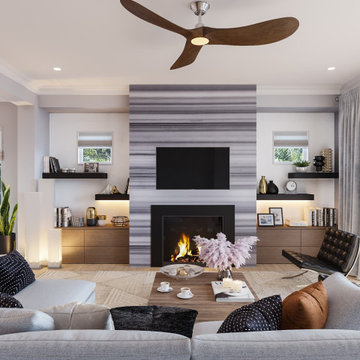
Inspiration for a modern open concept living room remodel in Miami with gray walls and a media wall
Modern Living Room with a Media Wall Ideas
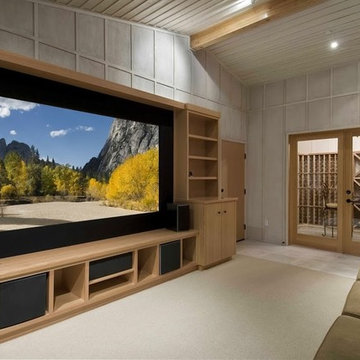
We built this clean, modern entertainment center for a customer. The clean-lined, industrial feel is softened with the light tone of the wood we matched to color of the main beam in the ceiling.
8





