Modern Living Room with a Media Wall Ideas
Refine by:
Budget
Sort by:Popular Today
121 - 140 of 4,224 photos
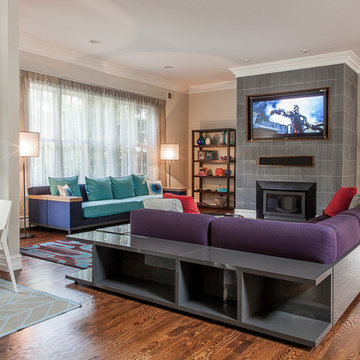
The family open family room / TV room has a recessed HD TV & sound-bar, prominently displaced above the fireplace in a custom made leather wall cabinet.
The HVAC, lighting, motorized shades, door locks, security, multi-room audio, multi-room video & home theater of this family getaway on the Jersey Shore are all seamlessly controlled via Elan's Home Automation platform.
See more and take a video tour :
http://www.seriousaudiovideo.com/portfolios/jersey-shore-family-getaway/
Photo by : Anthony Torsiello
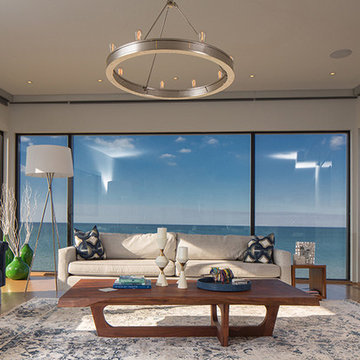
Large minimalist formal and enclosed light wood floor living room photo in Chicago with beige walls, a ribbon fireplace, a tile fireplace and a media wall
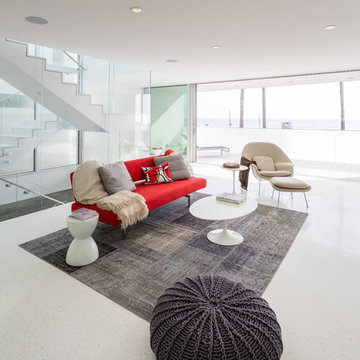
Brandon Shigeta
Large minimalist formal and open concept living room photo in Los Angeles with white walls, a ribbon fireplace and a media wall
Large minimalist formal and open concept living room photo in Los Angeles with white walls, a ribbon fireplace and a media wall
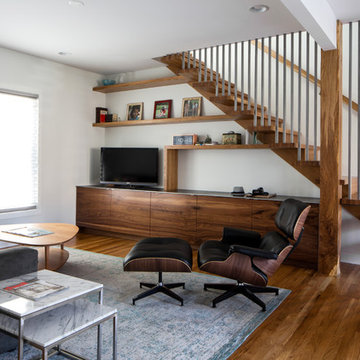
Inspiration for a mid-sized modern light wood floor living room remodel in Atlanta with white walls and a media wall
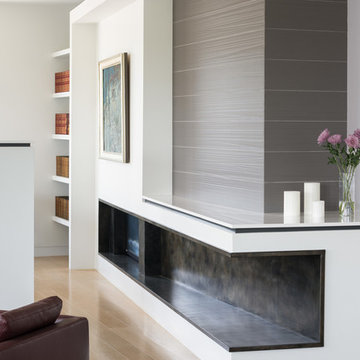
David Lauer Photo
Example of a mid-sized minimalist loft-style and formal light wood floor and brown floor living room design in Denver with white walls, a standard fireplace, a metal fireplace and a media wall
Example of a mid-sized minimalist loft-style and formal light wood floor and brown floor living room design in Denver with white walls, a standard fireplace, a metal fireplace and a media wall
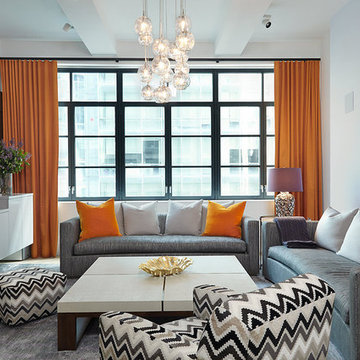
This Fabulous pied-à-terre on PAS in Noho .. was designed for a very cool couple.
Living room - large modern loft-style light wood floor living room idea in New York with white walls and a media wall
Living room - large modern loft-style light wood floor living room idea in New York with white walls and a media wall
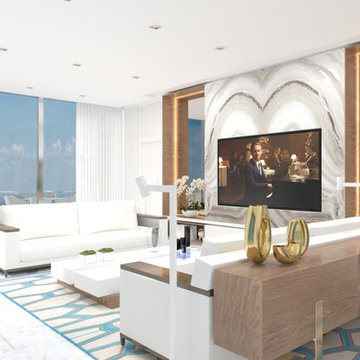
Sunny Isles Beach, Florida, is home to Jade Signature, a gorgeous high-rise residential building developed by Fortune International Group and designed by Swiss architects, Herzog & de Meuron. Breathtakingly beautiful, Jade Signature shimmers in the Florida sun and offers residents unparalleled views of sparkling oceanfront and exquisitely landscaped grounds. Amenities abound for residents of the 53-story building, including a spa, fitness, and guest suite level; worldwide concierge services; private beach; and a private pedestrian walkway to Collins Avenue.
TASK
Our international client has asked us to design a 3k sq ft turnkey residence at Jade Signature. The unit on the 50th floor affords spectacular views and a stunning 800 sq ft balcony that increases the total living space.
SCOPE
Britto Charette is responsible for all aspects of designing the 3-bedroom, 5-bathroom residence that is expected to be completed by the end of September 2017. Our design features custom built-ins, headboards, bedroom sets, and furnishings.
HIGHLIGHTS
We are especially fond of the sculptural Zaha Hadid sofa by B&b Italia.
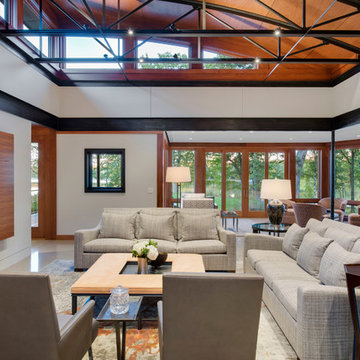
Natural light streams in everywhere through abundant glass, giving a 270 degree view of the lake. Reflecting straight angles of mahogany wood broken by zinc waves, this home blends efficiency with artistry.
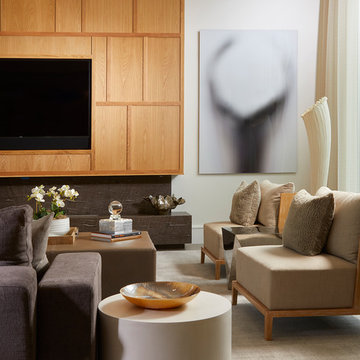
the decorators unlimited, Daniel Newcomb photography
Example of a mid-sized minimalist open concept and formal bamboo floor and brown floor living room design in Miami with white walls, no fireplace and a media wall
Example of a mid-sized minimalist open concept and formal bamboo floor and brown floor living room design in Miami with white walls, no fireplace and a media wall
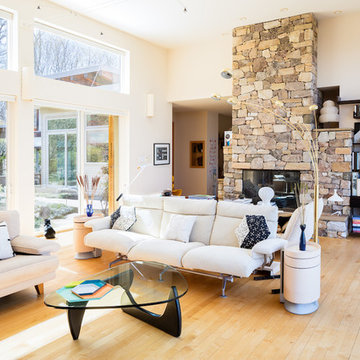
© Keith Isaacs Photo
Inspiration for a huge modern open concept light wood floor living room library remodel in Raleigh with white walls, a two-sided fireplace, a stone fireplace and a media wall
Inspiration for a huge modern open concept light wood floor living room library remodel in Raleigh with white walls, a two-sided fireplace, a stone fireplace and a media wall
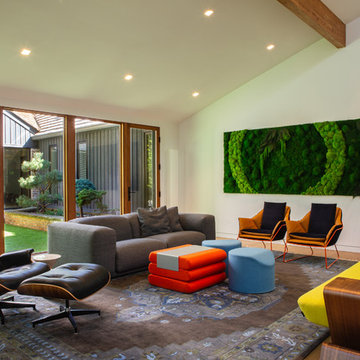
Large minimalist formal and enclosed light wood floor and brown floor living room photo in Chicago with white walls, a standard fireplace, a stone fireplace and a media wall
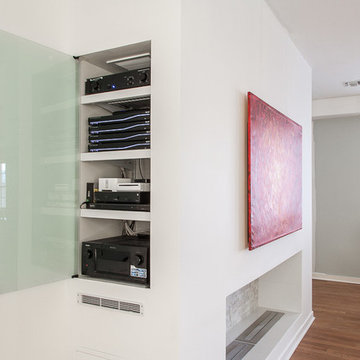
This award winning minimalist condo hides the entertainment system when it's not in use. The big screen smart TV, invisible surround sound & equipment rack are out of site/out of mind. A Future Automation lift moves the art at the push of a button, revealing cinema quality sound & picture.
The custom built wall unit hides all the of the necessary equipment and storage space behind the fireplace and smart TV.
See more & take a video tour :
http://www.seriousaudiovideo.com/portfolios/minimalist-smart-condo-hoboken-nj-urc-total-control/
Photos by Anthony Torsiello
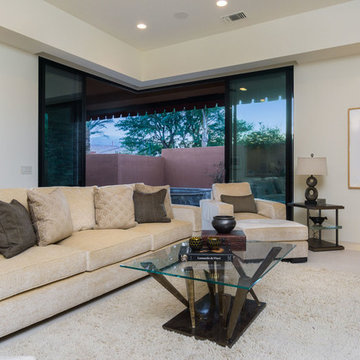
The perfect winter getaway for these Pacific Northwest clients of mine. I wanted to design a space that promoted relaxation (and sunbathing!), so my team and I adorned the home almost entirely in warm neutrals. To match the distinct artwork, we made sure to add in powerful pops of black, brass, and a tad of sparkle, offering strong touches of modern flair.
Designed by Michelle Yorke Interiors who also serves Seattle, Washington and it's surrounding East-Side suburbs from Mercer Island all the way through Issaquah.
For more about Michelle Yorke, click here: https://michelleyorkedesign.com/
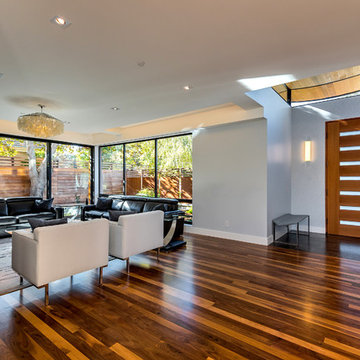
mark pinkerton vi360 photography
Inspiration for a large modern formal and open concept medium tone wood floor living room remodel in San Diego with gray walls, a standard fireplace and a media wall
Inspiration for a large modern formal and open concept medium tone wood floor living room remodel in San Diego with gray walls, a standard fireplace and a media wall
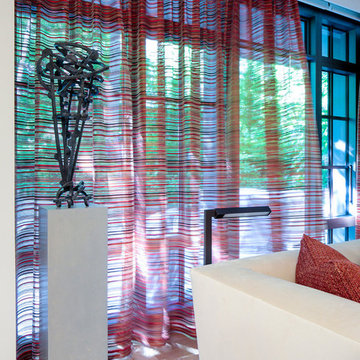
A large 2 bedroom, 2.5 bath home in New York City’s High Line area exhibits artisanal, custom furnishings throughout, creating a Mid-Century Modern look to the space. Also inspired by nature, we incorporated warm sunset hues of orange, burgundy, and red throughout the living area and tranquil blue, navy, and gray in the bedrooms. Stunning woodwork, unique artwork, and exquisite lighting can be found throughout this home, making every detail in this home add a special and customized look.
Project designed by interior design firm, Betty Wasserman Art & Interiors. From their Chelsea base, they serve clients in Manhattan and throughout New York City, as well as across the tri-state area and in The Hamptons.
For more about Betty Wasserman, click here: https://www.bettywasserman.com/
To learn more about this project, click here: https://www.bettywasserman.com/spaces/simply-high-line/
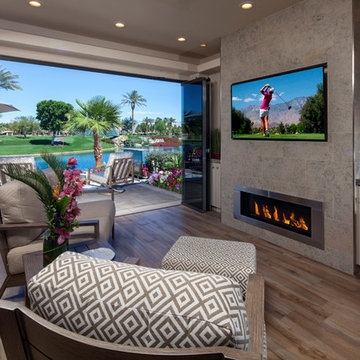
Example of a small minimalist open concept porcelain tile and brown floor living room design in Other with a bar, beige walls, a ribbon fireplace, a tile fireplace and a media wall
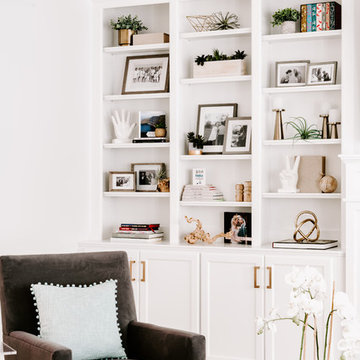
Living Room
Inspiration for a mid-sized modern open concept light wood floor living room remodel in New Orleans with white walls, a standard fireplace, a stone fireplace and a media wall
Inspiration for a mid-sized modern open concept light wood floor living room remodel in New Orleans with white walls, a standard fireplace, a stone fireplace and a media wall
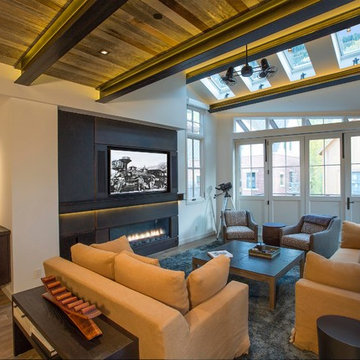
Mid-sized minimalist enclosed light wood floor living room photo in Denver with white walls, a ribbon fireplace, a metal fireplace and a media wall
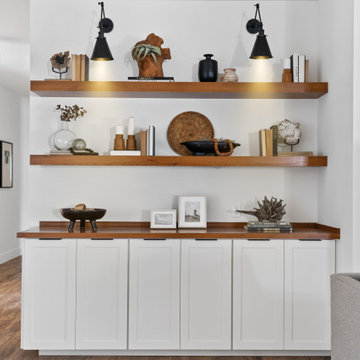
Beautiful great room remodel
Large minimalist open concept laminate floor and vaulted ceiling living room photo in Portland with white walls, a standard fireplace, a brick fireplace and a media wall
Large minimalist open concept laminate floor and vaulted ceiling living room photo in Portland with white walls, a standard fireplace, a brick fireplace and a media wall
Modern Living Room with a Media Wall Ideas
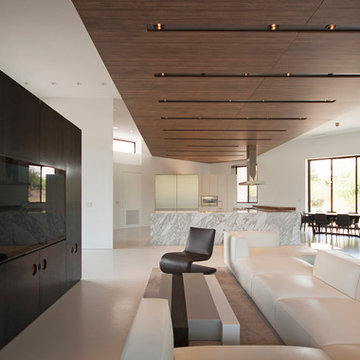
The media cabinet and the opposite wall are clad with hot rolled steel and flank the living room in order to direct the relationship of the space between that of the kitchen, living room, and the outdoor patio. The ceiling plane which is clad with Olive wood panels also serve to reinforce the relationship between the kitchen and the living room spaces. Furnishings by poliform. Photos by Chen + Suchart Studio LLC
7





