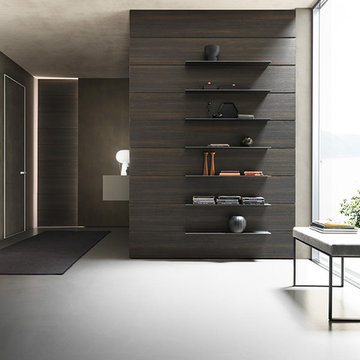Modern Living Room with a Media Wall Ideas
Refine by:
Budget
Sort by:Popular Today
81 - 100 of 4,224 photos
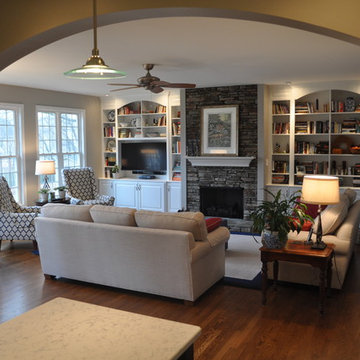
Example of a large minimalist open concept medium tone wood floor living room library design in Other with gray walls, a standard fireplace, a stone fireplace and a media wall
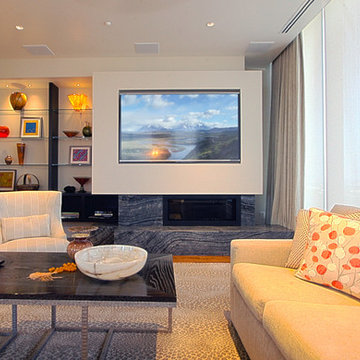
Jason Robinson © 2014
Living room - mid-sized modern formal and open concept medium tone wood floor living room idea in Atlanta with beige walls, a ribbon fireplace, a stone fireplace and a media wall
Living room - mid-sized modern formal and open concept medium tone wood floor living room idea in Atlanta with beige walls, a ribbon fireplace, a stone fireplace and a media wall
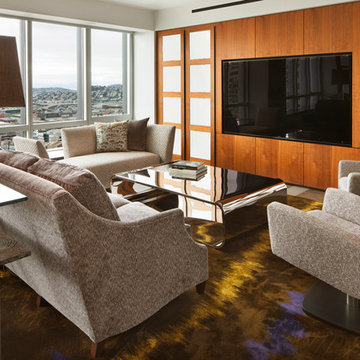
Half of the Living Room became a media area where the family watches movies and sports. The open-back sofa at the window functions as a chaise for reading. The two swivel chairs by Ted Boerner make TV viewing possible. The silk rug is from Tai Ping and the cabinetry is by Studio Becker
David O. Marlow
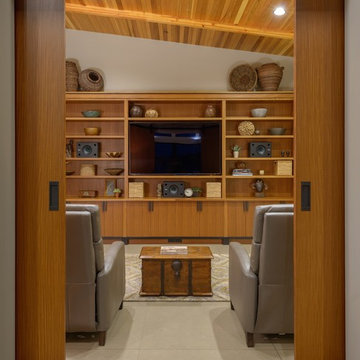
Aaron Leitz
Minimalist ceramic tile living room photo in Seattle with white walls and a media wall
Minimalist ceramic tile living room photo in Seattle with white walls and a media wall
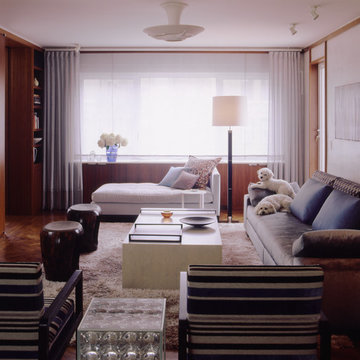
Living Room of an Upper East Side Apartment design by Mullman Seidman Architects.
Photo: © John M. Hall
Mid-sized minimalist enclosed medium tone wood floor living room photo in New York with white walls, no fireplace and a media wall
Mid-sized minimalist enclosed medium tone wood floor living room photo in New York with white walls, no fireplace and a media wall
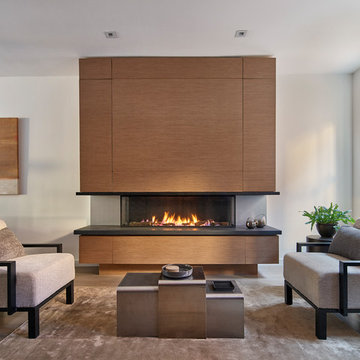
Example of a minimalist beige floor and medium tone wood floor living room design in Philadelphia with white walls, a ribbon fireplace, a wood fireplace surround and a media wall
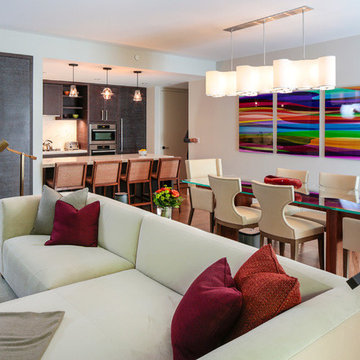
A large 2 bedroom, 2.5 bath home in New York City’s High Line area exhibits artisanal, custom furnishings throughout, creating a Mid-Century Modern look to the space. Also inspired by nature, we incorporated warm sunset hues of orange, burgundy, and red throughout the living area and tranquil blue, navy, and gray in the bedrooms. Stunning woodwork, unique artwork, and exquisite lighting can be found throughout this home, making every detail in this home add a special and customized look.
Project designed by interior design firm, Betty Wasserman Art & Interiors. From their Chelsea base, they serve clients in Manhattan and throughout New York City, as well as across the tri-state area and in The Hamptons.
For more about Betty Wasserman, click here: https://www.bettywasserman.com/
To learn more about this project, click here: https://www.bettywasserman.com/spaces/simply-high-line/
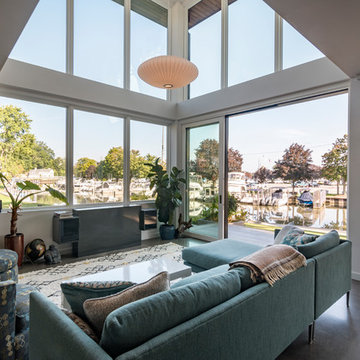
A couple wanted a weekend retreat without spending a majority of their getaway in an automobile. Therefore, a lot was purchased along the Rocky River with the vision of creating a nearby escape less than five miles away from their home. This 1,300 sf 24’ x 24’ dwelling is divided into a four square quadrant with the goal to create a variety of interior and exterior experiences while maintaining a rather small footprint.
Typically, when going on a weekend retreat one has the drive time to decompress. However, without this, the goal was to create a procession from the car to the house to signify such change of context. This concept was achieved through the use of a wood slatted screen wall which must be passed through. After winding around a collection of poured concrete steps and walls one comes to a wood plank bridge and crosses over a Japanese garden leaving all the stresses of the daily world behind.
The house is structured around a nine column steel frame grid, which reinforces the impression one gets of the four quadrants. The two rear quadrants intentionally house enclosed program space but once passed through, the floor plan completely opens to long views down to the mouth of the river into Lake Erie.
On the second floor the four square grid is stacked with one quadrant removed for the two story living area on the first floor to capture heightened views down the river. In a move to create complete separation there is a one quadrant roof top office with surrounding roof top garden space. The rooftop office is accessed through a unique approach by exiting onto a steel grated staircase which wraps up the exterior facade of the house. This experience provides an additional retreat within their weekend getaway, and serves as the apex of the house where one can completely enjoy the views of Lake Erie disappearing over the horizon.
Visually the house extends into the riverside site, but the four quadrant axis also physically extends creating a series of experiences out on the property. The Northeast kitchen quadrant extends out to become an exterior kitchen & dining space. The two-story Northwest living room quadrant extends out to a series of wrap around steps and lounge seating. A fire pit sits in this quadrant as well farther out in the lawn. A fruit and vegetable garden sits out in the Southwest quadrant in near proximity to the shed, and the entry sequence is contained within the Southeast quadrant extension. Internally and externally the whole house is organized in a simple and concise way and achieves the ultimate goal of creating many different experiences within a rationally sized footprint.
Photo: Sergiu Stoian

Mitchell Kearney Photography
Example of a large minimalist formal and open concept slate floor and gray floor living room design in Charlotte with beige walls, a standard fireplace, a stone fireplace and a media wall
Example of a large minimalist formal and open concept slate floor and gray floor living room design in Charlotte with beige walls, a standard fireplace, a stone fireplace and a media wall
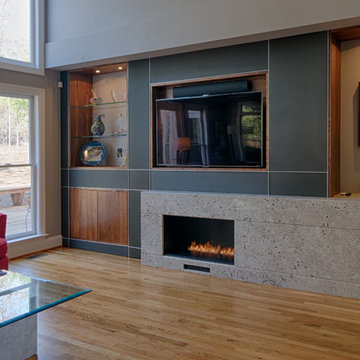
Ryan Edwards
Inspiration for a modern open concept light wood floor living room remodel in San Francisco with gray walls, a ribbon fireplace, a stone fireplace and a media wall
Inspiration for a modern open concept light wood floor living room remodel in San Francisco with gray walls, a ribbon fireplace, a stone fireplace and a media wall
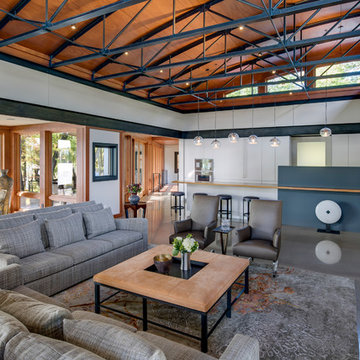
Natural light streams in everywhere through abundant glass, giving a 270 degree view of the lake. Reflecting straight angles of mahogany wood broken by zinc waves, this home blends efficiency with artistry.
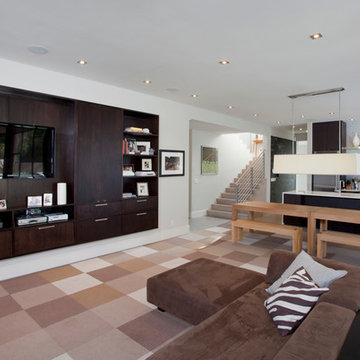
Scott Smith Photography
Inspiration for a modern formal and open concept carpeted living room remodel in Orlando with white walls and a media wall
Inspiration for a modern formal and open concept carpeted living room remodel in Orlando with white walls and a media wall
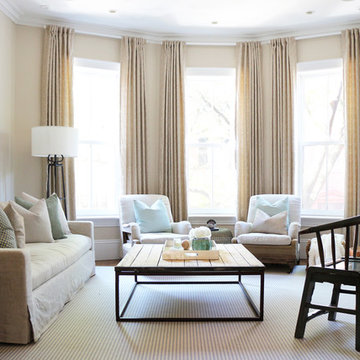
Large, neutral living room featuring blue abstract artwork and accents.
Living room - large modern formal and open concept carpeted and brown floor living room idea in Los Angeles with beige walls and a media wall
Living room - large modern formal and open concept carpeted and brown floor living room idea in Los Angeles with beige walls and a media wall
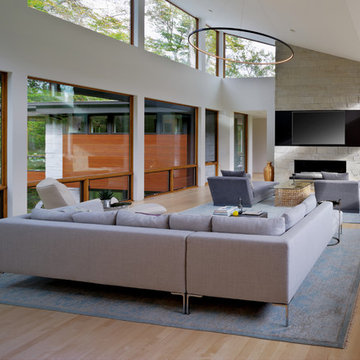
Photo: Scott Pease
Living room - large modern formal and open concept light wood floor and beige floor living room idea in Cleveland with white walls, a standard fireplace, a stone fireplace and a media wall
Living room - large modern formal and open concept light wood floor and beige floor living room idea in Cleveland with white walls, a standard fireplace, a stone fireplace and a media wall
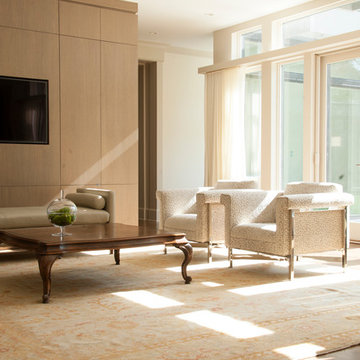
A new home built just outside of Alexandria, VA on a small lot with a neighborhood of varying architecture. Our clients proposed that we design a mullet style house with a traditional yet unassuming front and an edgy modern back.
Learn more about the other half of this exceptional home by viewing the English Carriage House project.
*This is a sampling of the home in its entirety. Additional photographs will be available upon publication of this project.
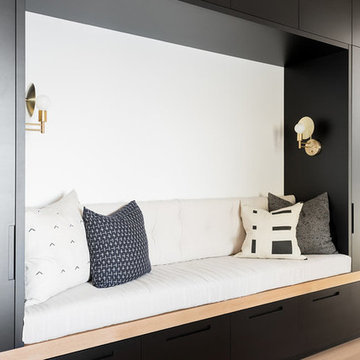
Living room - large modern open concept light wood floor living room idea in Salt Lake City with white walls and a media wall
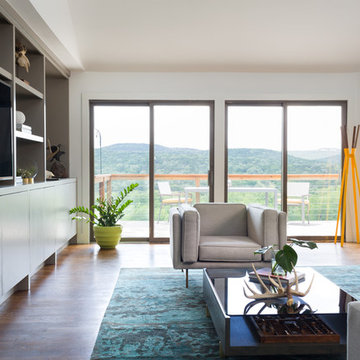
Whit Preston
Living room - large modern open concept medium tone wood floor and brown floor living room idea in Austin with a bar, white walls, a standard fireplace, a tile fireplace and a media wall
Living room - large modern open concept medium tone wood floor and brown floor living room idea in Austin with a bar, white walls, a standard fireplace, a tile fireplace and a media wall
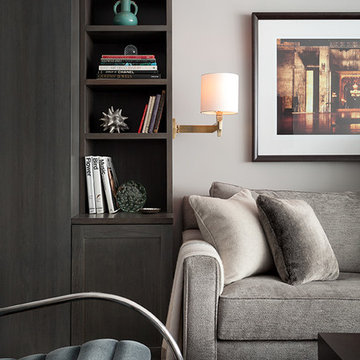
A detailed shot of the custom built-ins, sconce lighting and furniture colors and textures.
---
Our interior design service area is all of New York City including the Upper East Side and Upper West Side, as well as the Hamptons, Scarsdale, Mamaroneck, Rye, Rye City, Edgemont, Harrison, Bronxville, and Greenwich CT.
---
For more about Darci Hether, click here: https://darcihether.com/
To learn more about this project, click here: https://darcihether.com/portfolio/comfortable-contemporary-style-sutton-place-nyc/
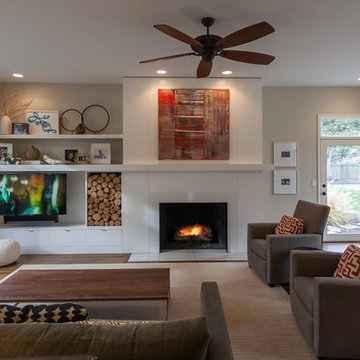
Photography by Travis Bechtel
Mid-sized minimalist open concept medium tone wood floor living room photo in Kansas City with white walls, a standard fireplace, a metal fireplace and a media wall
Mid-sized minimalist open concept medium tone wood floor living room photo in Kansas City with white walls, a standard fireplace, a metal fireplace and a media wall
Modern Living Room with a Media Wall Ideas
5






