Modern Living Space Ideas
Refine by:
Budget
Sort by:Popular Today
81 - 100 of 285 photos
Item 1 of 3
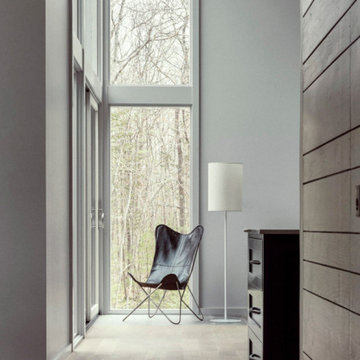
Sit in the living room of this custom-built, modern Maine home and observe nature through the large floor-to-ceiling windows and glass patio door.
Inspiration for a modern open concept slate floor living room remodel with gray walls
Inspiration for a modern open concept slate floor living room remodel with gray walls
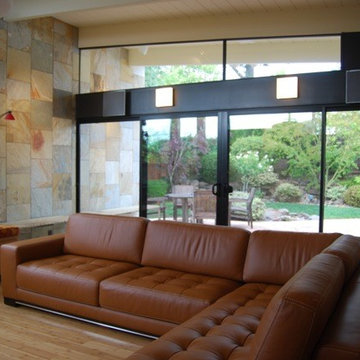
Minimalist formal slate floor living room photo in San Francisco with beige walls, no fireplace and no tv
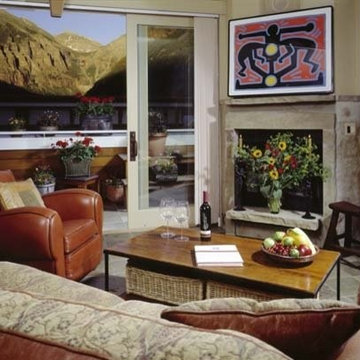
Phillip Nilsson, Durago, Colorado
living room of 3 bedroom townhome remodel
Example of a mid-sized minimalist open concept slate floor living room design in Denver with beige walls, a standard fireplace, a stone fireplace, a concealed tv and a bar
Example of a mid-sized minimalist open concept slate floor living room design in Denver with beige walls, a standard fireplace, a stone fireplace, a concealed tv and a bar
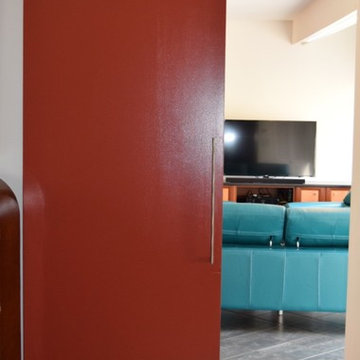
This house is one of 34 post WWII Mid Century Modern homes build in a development in Princeton. This house includes an addition of what used to be a dance studio and master bedroom suite, designed by Michael Graves in the late 1970's. Also at that time the original kitchen was replaced by Graves with white plastic laminate faced cabinets. Over the years, this kitchen started delaminating, which inspired the current owner to renovate the kitchen. The owner has a collection of Biedermeier furniture and decided to use birdseye maple and cherry stained cabinets for the new kitchen in an attempt to tie the house together.
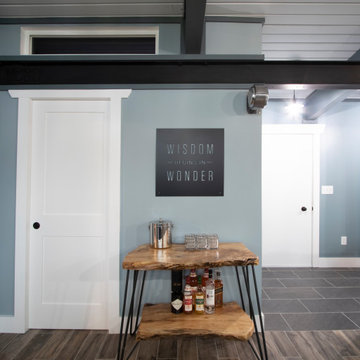
The client purchased two 1971 condos in the ski resort and knocked them into one. They were after industrial lighting to complement the modern design ethic and after consulting with Any Old Lights settled on low-slung Revivals nautical aluminium pendant lights with a serious industrial design, coupled with our vintage double-sided steel ships' clocks.
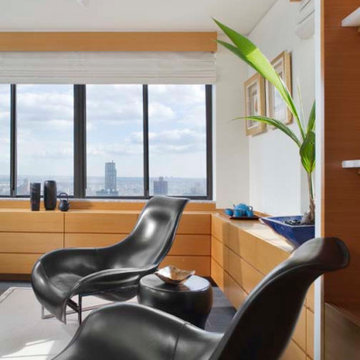
Living room and dining room.
Living room - mid-sized modern formal and open concept slate floor and gray floor living room idea in Philadelphia with white walls, no fireplace and no tv
Living room - mid-sized modern formal and open concept slate floor and gray floor living room idea in Philadelphia with white walls, no fireplace and no tv
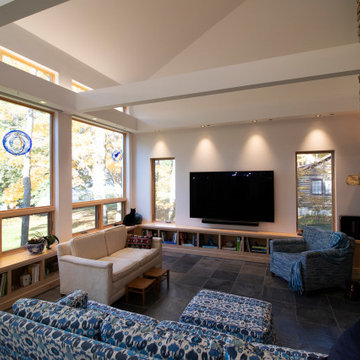
New Modern Lake House: Located on beautiful Glen Lake, this home was designed especially for its environment with large windows maximizing the view toward the lake. The lower awning windows allow lake breezes in, while clerestory windows and skylights bring light in from the south. A back porch and screened porch with a grill and commercial hood provide multiple opportunities to enjoy the setting. Michigan stone forms a band around the base with blue stone paving on each porch. Every room echoes the lake setting with shades of blue and green and contemporary wood veneer cabinetry.
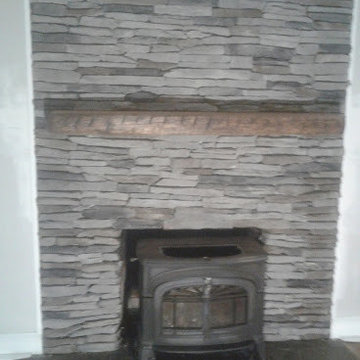
Inspiration for a mid-sized modern slate floor living room remodel in Philadelphia with a wood stove and a stone fireplace
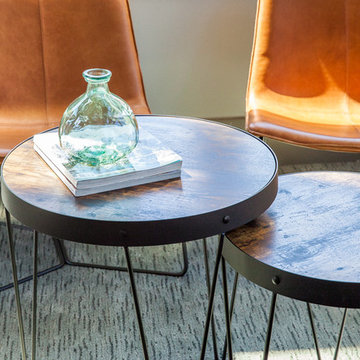
Example of a large minimalist open concept slate floor and gray floor living room design in Portland with green walls, a standard fireplace and a wall-mounted tv
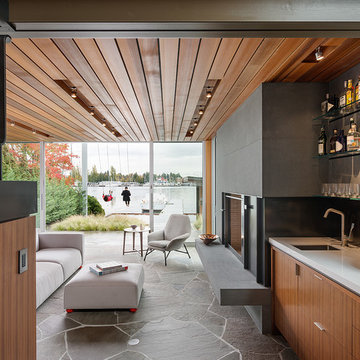
Photo Credit: Aaron Leitz
Example of a minimalist slate floor living room design in Seattle with a bar, a standard fireplace, a stone fireplace and a concealed tv
Example of a minimalist slate floor living room design in Seattle with a bar, a standard fireplace, a stone fireplace and a concealed tv
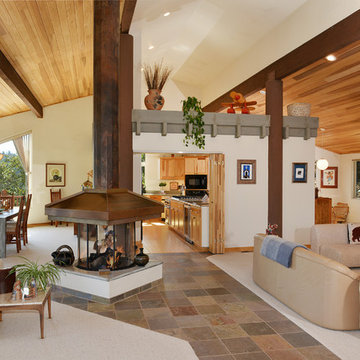
Every Angle Photography__________
Living Rm., Dining Rm., Kitchen and Family Rm. all rotating around copper fireplace.
Example of a minimalist slate floor living room design in San Francisco
Example of a minimalist slate floor living room design in San Francisco
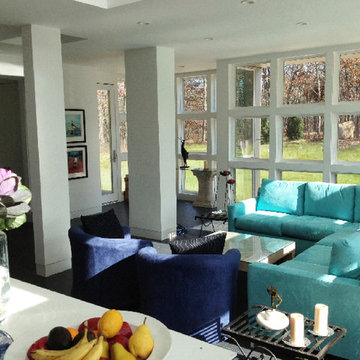
RLA Architects
Example of a mid-sized minimalist formal and open concept slate floor living room design in New York with white walls
Example of a mid-sized minimalist formal and open concept slate floor living room design in New York with white walls

Tom Holdsworth Photography
Our clients wanted to create a room that would bring them closer to the outdoors; a room filled with natural lighting; and a venue to spotlight a modern fireplace.
Early in the design process, our clients wanted to replace their existing, outdated, and rundown screen porch, but instead decided to build an all-season sun room. The space was intended as a quiet place to read, relax, and enjoy the view.
The sunroom addition extends from the existing house and is nestled into its heavily wooded surroundings. The roof of the new structure reaches toward the sky, enabling additional light and views.
The floor-to-ceiling magnum double-hung windows with transoms, occupy the rear and side-walls. The original brick, on the fourth wall remains exposed; and provides a perfect complement to the French doors that open to the dining room and create an optimum configuration for cross-ventilation.
To continue the design philosophy for this addition place seamlessly merged natural finishes from the interior to the exterior. The Brazilian black slate, on the sunroom floor, extends to the outdoor terrace; and the stained tongue and groove, installed on the ceiling, continues through to the exterior soffit.
The room's main attraction is the suspended metal fireplace; an authentic wood-burning heat source. Its shape is a modern orb with a commanding presence. Positioned at the center of the room, toward the rear, the orb adds to the majestic interior-exterior experience.
This is the client's third project with place architecture: design. Each endeavor has been a wonderful collaboration to successfully bring this 1960s ranch-house into twenty-first century living.
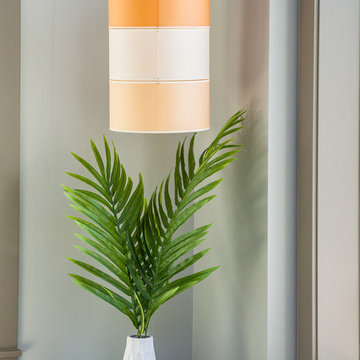
Inspiration for a large modern open concept slate floor and gray floor living room remodel in Portland with green walls, a standard fireplace and a wall-mounted tv

Inspiration for a mid-sized modern slate floor and black floor sunroom remodel in Other with a standard fireplace, a tile fireplace and a standard ceiling

FineCraft Contractors, Inc.
Harrison Design
Example of a small minimalist loft-style slate floor, multicolored floor, vaulted ceiling and shiplap wall family room design in DC Metro with a bar, beige walls and a wall-mounted tv
Example of a small minimalist loft-style slate floor, multicolored floor, vaulted ceiling and shiplap wall family room design in DC Metro with a bar, beige walls and a wall-mounted tv
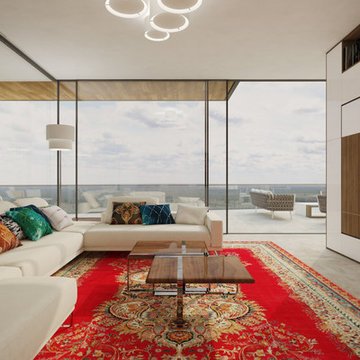
BRENTWOOD HILLS 95
Architecture & interior design
Brentwood, Tennessee, USA
© 2016, CADFACE
Example of a large minimalist open concept slate floor and beige floor family room design in Nashville with no fireplace, a media wall and multicolored walls
Example of a large minimalist open concept slate floor and beige floor family room design in Nashville with no fireplace, a media wall and multicolored walls
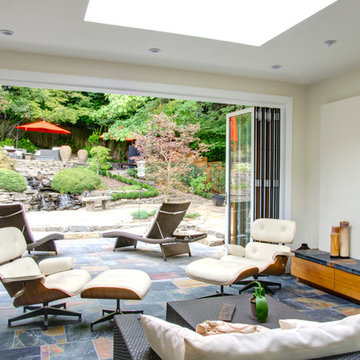
Sunroom - mid-sized modern slate floor sunroom idea in Portland with a ribbon fireplace, a plaster fireplace and a skylight
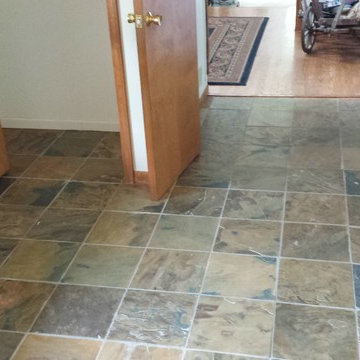
Matt Sayers
Inspiration for a mid-sized modern enclosed slate floor family room library remodel in Detroit
Inspiration for a mid-sized modern enclosed slate floor family room library remodel in Detroit
Modern Living Space Ideas
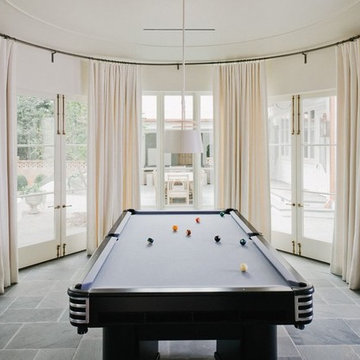
Mid-sized minimalist open concept slate floor game room photo in Charlotte with white walls
5









