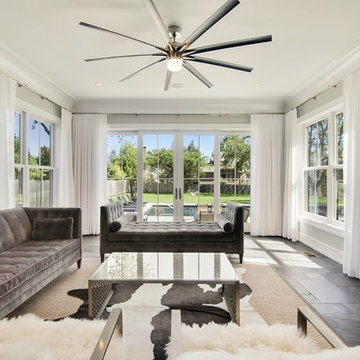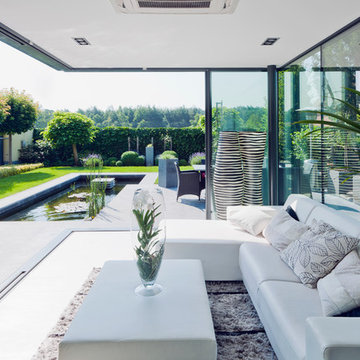Modern Living Space Ideas
Refine by:
Budget
Sort by:Popular Today
121 - 140 of 285 photos
Item 1 of 3
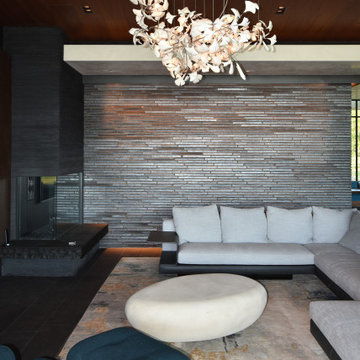
Example of a large minimalist formal and open concept slate floor, black floor, wood ceiling and brick wall living room design in Houston with brown walls, a corner fireplace, a tile fireplace and a media wall
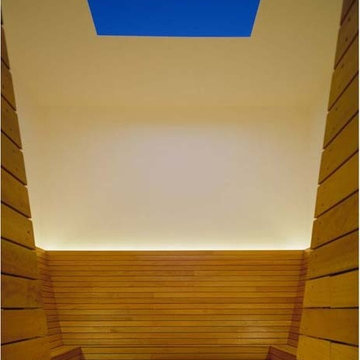
David Marlow
Huge minimalist slate floor and beige floor sunroom photo in Albuquerque with no fireplace and a skylight
Huge minimalist slate floor and beige floor sunroom photo in Albuquerque with no fireplace and a skylight
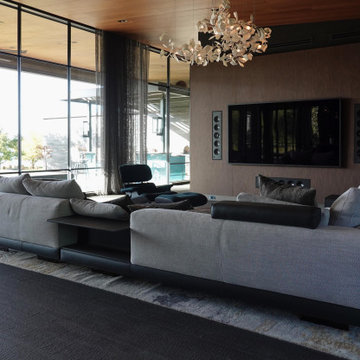
Large minimalist formal and open concept slate floor, black floor, wood ceiling and brick wall living room photo in Houston with brown walls, a corner fireplace, a tile fireplace and a media wall
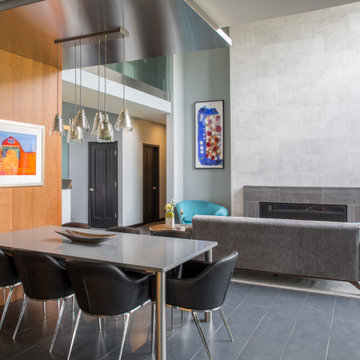
In this Cedar Rapids residence, sophistication meets bold design, seamlessly integrating dynamic accents and a vibrant palette. Every detail is meticulously planned, resulting in a captivating space that serves as a modern haven for the entire family.
Harmonizing a serene palette, this living space features a plush gray sofa accented by striking blue chairs. A fireplace anchors the room, complemented by curated artwork, creating a sophisticated ambience.
---
Project by Wiles Design Group. Their Cedar Rapids-based design studio serves the entire Midwest, including Iowa City, Dubuque, Davenport, and Waterloo, as well as North Missouri and St. Louis.
For more about Wiles Design Group, see here: https://wilesdesigngroup.com/
To learn more about this project, see here: https://wilesdesigngroup.com/cedar-rapids-dramatic-family-home-design
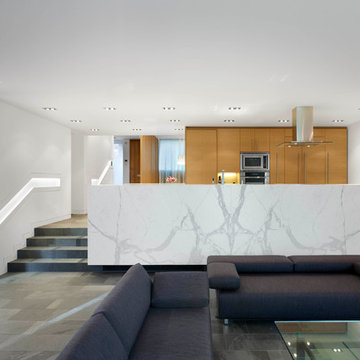
This single family home sits on a tight, sloped site. Within a modest budget, the goal was to provide direct access to grade at both the front and back of the house.
The solution is a multi-split-level home with unconventional relationships between floor levels. Between the entrance level and the lower level of the family room, the kitchen and dining room are located on an interstitial level. Within the stair space “floats” a small bathroom.
The generous stair is celebrated with a back-painted red glass wall which treats users to changing refractive ambient light throughout the house.
Black brick, grey-tinted glass and mirrors contribute to the reasonably compact massing of the home. A cantilevered upper volume shades south facing windows and the home’s limited material palette meant a more efficient construction process. Cautious landscaping retains water run-off on the sloping site and home offices reduce the client’s use of their vehicle.
The house achieves its vision within a modest footprint and with a design restraint that will ensure it becomes a long-lasting asset in the community.
Photo by Tom Arban
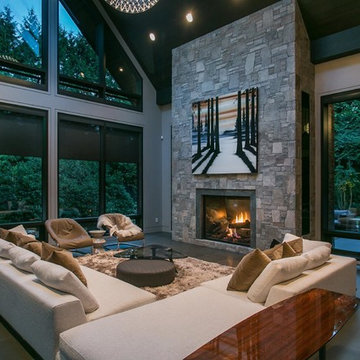
Large minimalist open concept slate floor living room photo in Vancouver with gray walls, a standard fireplace, a stone fireplace and no tv

p.gwiazda PHOTOGRAPHIE
Example of a mid-sized minimalist open concept slate floor and gray floor family room design in Essen with white walls, a standard fireplace and a plaster fireplace
Example of a mid-sized minimalist open concept slate floor and gray floor family room design in Essen with white walls, a standard fireplace and a plaster fireplace
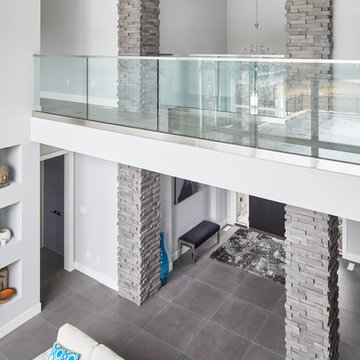
The spacious great room opens into the opulent entryway and features a second floor loft-style walkway with clear glass railings which runs the full length of the room.
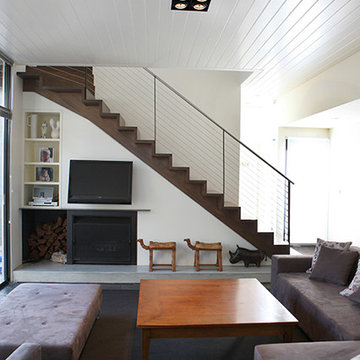
Evelyn Rose Photography
Example of a mid-sized minimalist enclosed slate floor living room design in Melbourne with white walls, a wood stove, a metal fireplace and a wall-mounted tv
Example of a mid-sized minimalist enclosed slate floor living room design in Melbourne with white walls, a wood stove, a metal fireplace and a wall-mounted tv
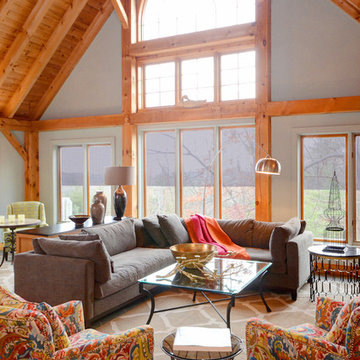
Beautiful cottage updated to a sophisticated retreat with custom upholstery, kitchen make over, painting and elegant lighting. Photos by Warren Denome
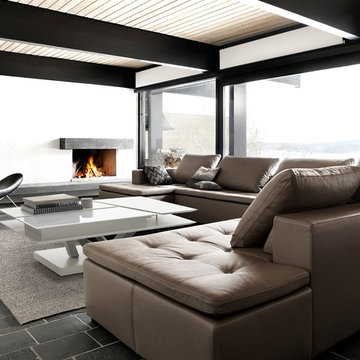
The modular Mezzo sofa has intelligent adjustable back cushions so you can experience a great fit, whether you prefer to sit or lounge. Enjoy extra padding on the armrests as well as spacious seating with exclusive stitching details. Design your own Mezzo from a wide range of sizes, shapes and colours.
Our exclusive armchairs can all be customised. Choose between a great variety of fabrics and leathers and whether you want an armchair with a swivel function or a fixed base. Do you prefer to lean back or put your feet up? Go with one of our armchairs with tilting function or one with a matching footstool.
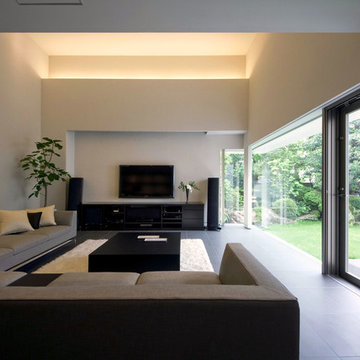
高さ確保した空間にあえて窓は低く設け、家全体の連続性を持たせた。
Inspiration for a large modern formal and enclosed slate floor living room remodel in Tokyo with gray walls, no fireplace and a tv stand
Inspiration for a large modern formal and enclosed slate floor living room remodel in Tokyo with gray walls, no fireplace and a tv stand
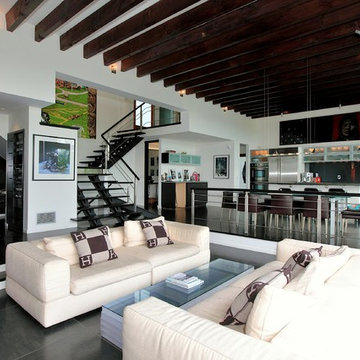
Inspiration for a large modern open concept slate floor living room remodel in Vancouver
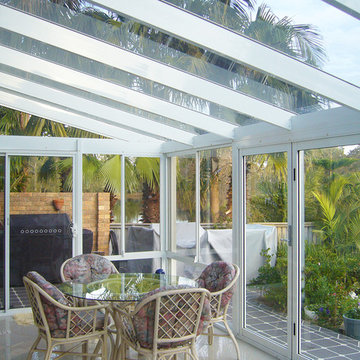
Transitioning a basic out door patio into a beautiful living space, this modern sun room projects allowed the residents to use this new space year round - it's now their favourite room in the house!
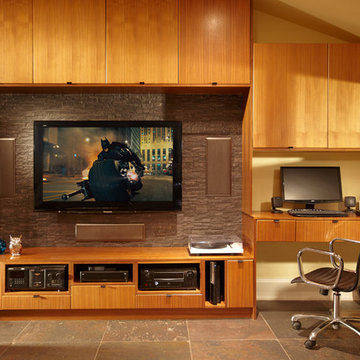
Spin Design Solutions
Inspiration for a mid-sized modern enclosed slate floor and brown floor living room remodel in Toronto with beige walls, no fireplace and a media wall
Inspiration for a mid-sized modern enclosed slate floor and brown floor living room remodel in Toronto with beige walls, no fireplace and a media wall
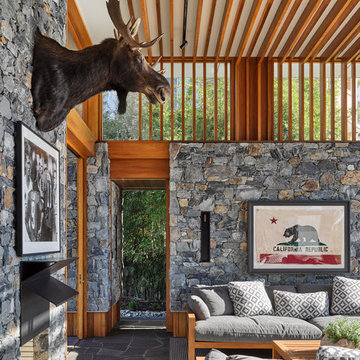
Christopher Frederick Jones
Example of a minimalist open concept slate floor living room design in Brisbane with a bar, gray walls, a standard fireplace and a stone fireplace
Example of a minimalist open concept slate floor living room design in Brisbane with a bar, gray walls, a standard fireplace and a stone fireplace
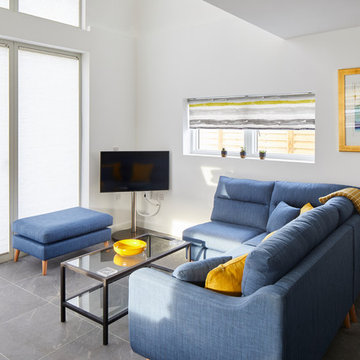
Chris Snook
Minimalist slate floor and gray floor living room photo in Other with white walls and a tv stand
Minimalist slate floor and gray floor living room photo in Other with white walls and a tv stand
Modern Living Space Ideas
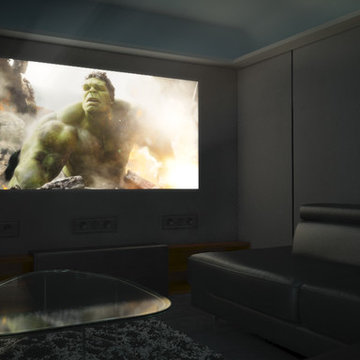
The basement was divided in two with the home cinema consisting of monotone furnishings to allow for a true 'black out' cinematic experience. Acoustic panelling finished with black lustred linen clads the walls to provide a rich aesthetic as well as providing great audio insulation to the rest the home.
An LED lighting design scheme was integrated to offer the client a range of ambient moods.
Click the link to see the London 101 ambient lighting animation.
7










