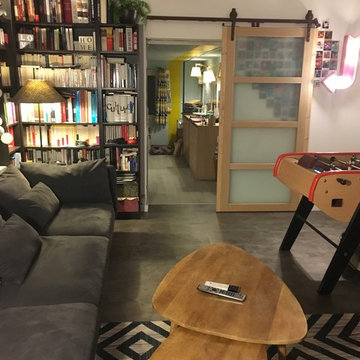Modern Living Space Ideas
Refine by:
Budget
Sort by:Popular Today
161 - 180 of 285 photos
Item 1 of 3
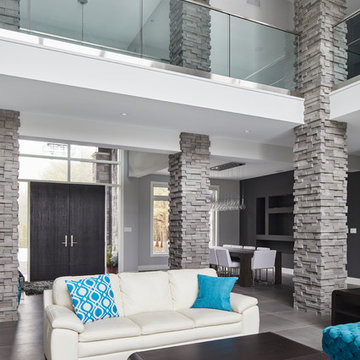
Cool grey stone pillars are used throughout the room for both modern aesthetic and to segment the open concept design to create a better flow within the space.
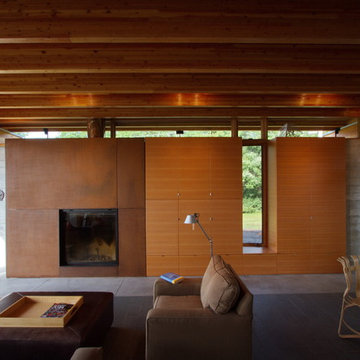
Douglas fir cabinets, board formed concrete and weathering steel wall. Concealed flat screen television. Tim Wickens Architect
Living room - modern open concept slate floor living room idea in Toronto with a standard fireplace, a metal fireplace and a concealed tv
Living room - modern open concept slate floor living room idea in Toronto with a standard fireplace, a metal fireplace and a concealed tv
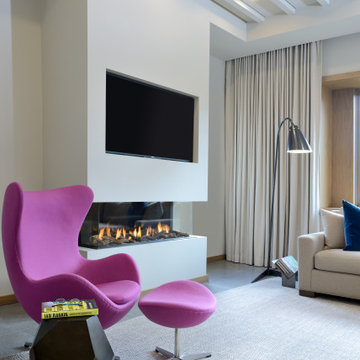
Example of a huge minimalist enclosed slate floor, gray floor and coffered ceiling family room library design in Toronto with white walls, a ribbon fireplace, a stone fireplace and a media wall
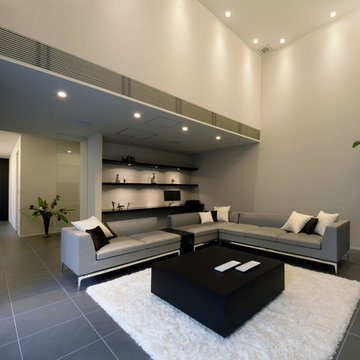
リビングは吹抜けで十分な高さを確保した、使い勝手の良いモダンなつくりに。
Example of a large minimalist formal and enclosed slate floor living room design in Tokyo with gray walls, no fireplace and a tv stand
Example of a large minimalist formal and enclosed slate floor living room design in Tokyo with gray walls, no fireplace and a tv stand
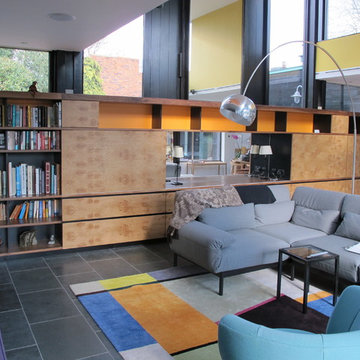
Small minimalist open concept slate floor living room library photo in London with white walls, no fireplace and no tv
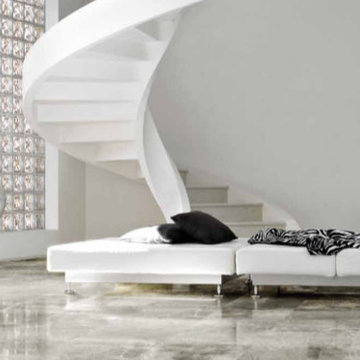
Large minimalist formal and open concept slate floor and gray floor living room photo in Toronto with white walls, no fireplace and no tv
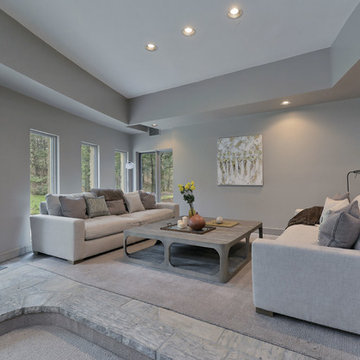
Example of a large minimalist open concept slate floor and gray floor game room design in Toronto with white walls
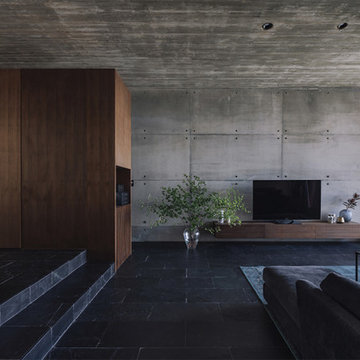
Example of a minimalist open concept slate floor and black floor living room design in Other with gray walls and a tv stand
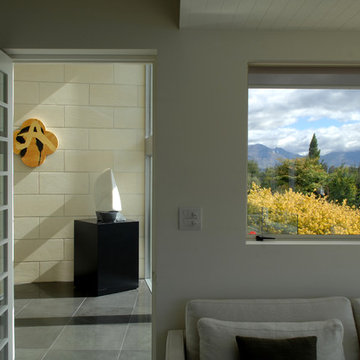
Photo: Phil Lock
Minimalist open concept slate floor and gray floor living room photo in Christchurch with white walls
Minimalist open concept slate floor and gray floor living room photo in Christchurch with white walls
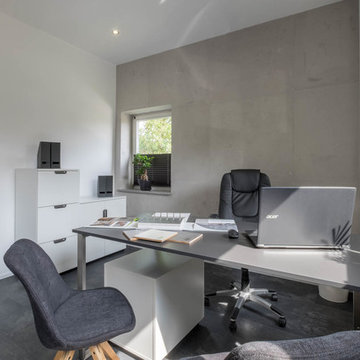
Maler Weiden Betonoptik Oberpfalz
Family room - small modern open concept slate floor and black floor family room idea in Other with gray walls
Family room - small modern open concept slate floor and black floor family room idea in Other with gray walls
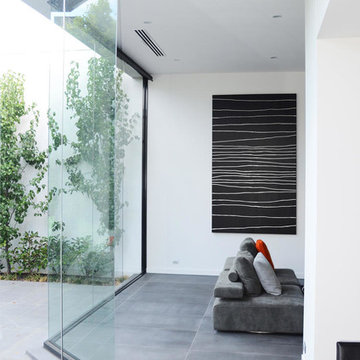
Large minimalist formal and open concept slate floor and gray floor living room photo in Melbourne with white walls, no fireplace and no tv
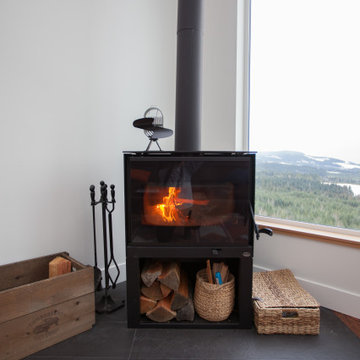
Inspiration for a modern slate floor living room remodel in Vancouver with a corner fireplace and a tile fireplace
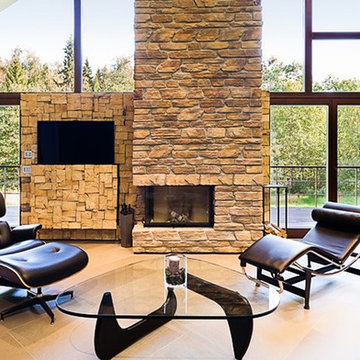
Бутик отель "Родники." Одноэтажный номер с террасой и видом на сад. Фрагмент Гостиной с камином интегрированным в панорамное остекление и дровница с выезжающей жк панелью на моторизированном механизме.Отделка камина выполнена с использованием камня облицовывающего фасад здания для объединения интерьера с экстерьером.
Авторы: Михаил и Дмитрий Ганевич
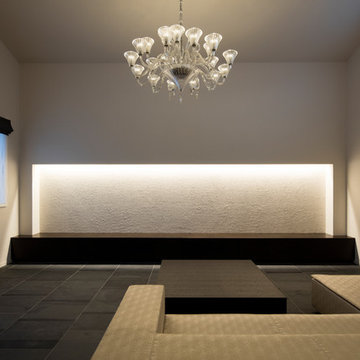
壁一面のTV用の造作家具を見る。
間接照明によるライティングと、高さを抑えた事により落ち着いた印象としている。
撮影:淺川敏
Inspiration for a large modern open concept and formal slate floor and black floor living room remodel in Tokyo with white walls, no fireplace and a tv stand
Inspiration for a large modern open concept and formal slate floor and black floor living room remodel in Tokyo with white walls, no fireplace and a tv stand
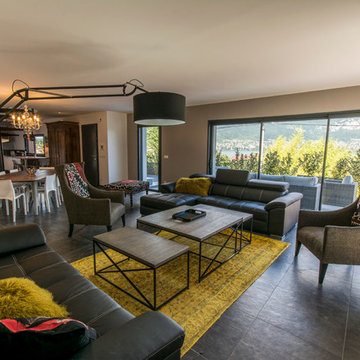
Salon
Crédit photo : Fabrice Malot
Inspiration for a large modern open concept slate floor living room remodel in Lyon with beige walls
Inspiration for a large modern open concept slate floor living room remodel in Lyon with beige walls
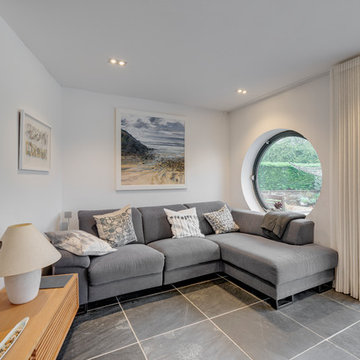
Scarratt and Martyn were commissioned to design an extension to a house in a small village near the Tamar Valley whose occupants had out grown all available space. The main requirement was for a large, open-plan kitchen dining room with seating area and utility. The clients wanted a modern design that was light and airy and connected with the house with the garden.
Richard Downer Photographer

Inspiration for a huge modern enclosed slate floor, gray floor and coffered ceiling living room library remodel in Toronto with white walls, a ribbon fireplace, a stone fireplace and a media wall
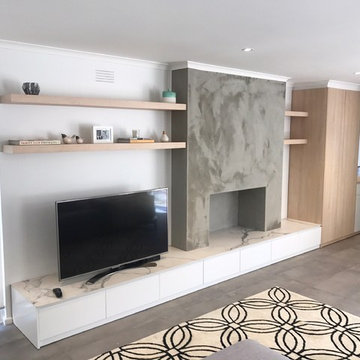
TV unit and entry storage combined in Beaumaris. 2-Pac painted drawer fronts incorporating Polytec Nordic oak woodmatt to flow through from kitchen to tall storage unit and floating shelves, allowing the Quantum quartz QSix+ statuario honed porcelain benchtop to be the show piece.
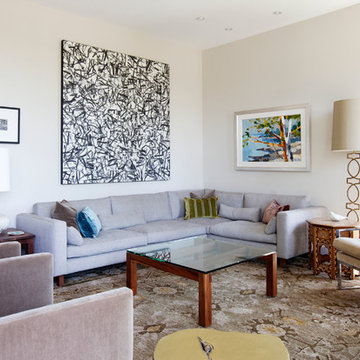
janis nicolay
Inspiration for a large modern formal and open concept slate floor living room remodel in Vancouver with beige walls, a two-sided fireplace, a stone fireplace and no tv
Inspiration for a large modern formal and open concept slate floor living room remodel in Vancouver with beige walls, a two-sided fireplace, a stone fireplace and no tv
Modern Living Space Ideas
9










