Modern Living Space Ideas
Refine by:
Budget
Sort by:Popular Today
41 - 60 of 286 photos
Item 1 of 3
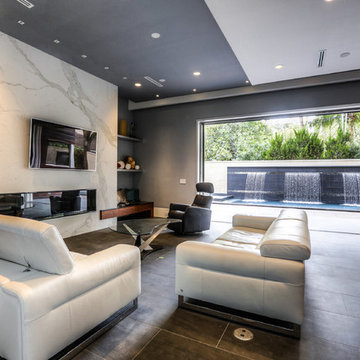
Example of a huge minimalist open concept slate floor and gray floor family room design in Houston with gray walls, a ribbon fireplace, a tile fireplace and a wall-mounted tv
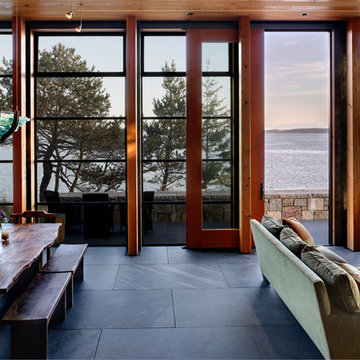
Photographer: Jay Goodrich
This 2800 sf single-family home was completed in 2009. The clients desired an intimate, yet dynamic family residence that reflected the beauty of the site and the lifestyle of the San Juan Islands. The house was built to be both a place to gather for large dinners with friends and family as well as a cozy home for the couple when they are there alone.
The project is located on a stunning, but cripplingly-restricted site overlooking Griffin Bay on San Juan Island. The most practical area to build was exactly where three beautiful old growth trees had already chosen to live. A prior architect, in a prior design, had proposed chopping them down and building right in the middle of the site. From our perspective, the trees were an important essence of the site and respectfully had to be preserved. As a result we squeezed the programmatic requirements, kept the clients on a square foot restriction and pressed tight against property setbacks.
The delineate concept is a stone wall that sweeps from the parking to the entry, through the house and out the other side, terminating in a hook that nestles the master shower. This is the symbolic and functional shield between the public road and the private living spaces of the home owners. All the primary living spaces and the master suite are on the water side, the remaining rooms are tucked into the hill on the road side of the wall.
Off-setting the solid massing of the stone walls is a pavilion which grabs the views and the light to the south, east and west. Built in a position to be hammered by the winter storms the pavilion, while light and airy in appearance and feeling, is constructed of glass, steel, stout wood timbers and doors with a stone roof and a slate floor. The glass pavilion is anchored by two concrete panel chimneys; the windows are steel framed and the exterior skin is of powder coated steel sheathing.
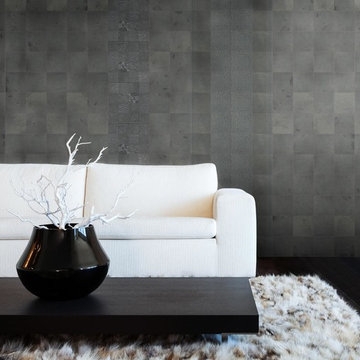
This modern living adds a touch of elegance with these exceptional tiles. The Maizon Cinza collection have a variety of patterns that can be used to make a border on a wall or they can be mixed and matched. This collection can only be found at Simple Steps.
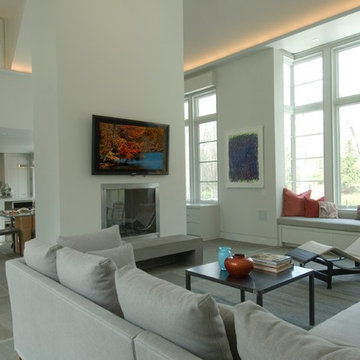
Contemporary addition/renovation to existing European style home on a lake in Greenwich, CT.
Inspiration for a large modern loft-style slate floor and gray floor family room remodel in New York with gray walls, a two-sided fireplace, a plaster fireplace and a wall-mounted tv
Inspiration for a large modern loft-style slate floor and gray floor family room remodel in New York with gray walls, a two-sided fireplace, a plaster fireplace and a wall-mounted tv
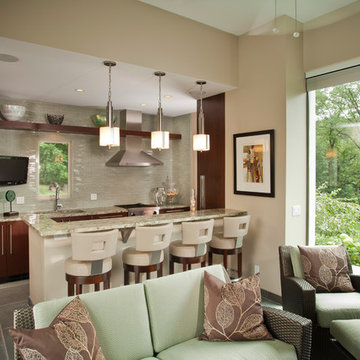
Don Schulte Photography
Mid-sized minimalist open concept slate floor living room photo in Detroit with beige walls and a wall-mounted tv
Mid-sized minimalist open concept slate floor living room photo in Detroit with beige walls and a wall-mounted tv
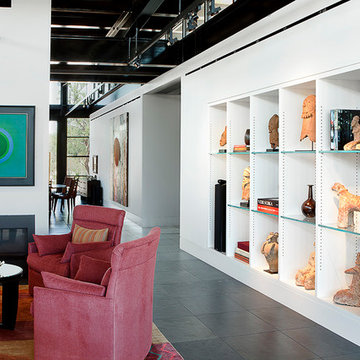
Drew Semel/IlluminArts
Example of a large minimalist open concept slate floor living room design in Phoenix with white walls and a media wall
Example of a large minimalist open concept slate floor living room design in Phoenix with white walls and a media wall
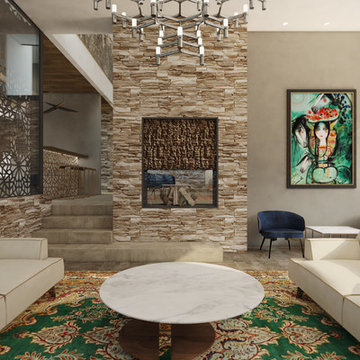
BRENTWOOD HILLS 95
Architecture & interior design
Brentwood, Tennessee, USA
© 2016, CADFACE
Example of a large minimalist formal and enclosed slate floor and beige floor living room design in Nashville with multicolored walls, a two-sided fireplace, a stone fireplace and no tv
Example of a large minimalist formal and enclosed slate floor and beige floor living room design in Nashville with multicolored walls, a two-sided fireplace, a stone fireplace and no tv
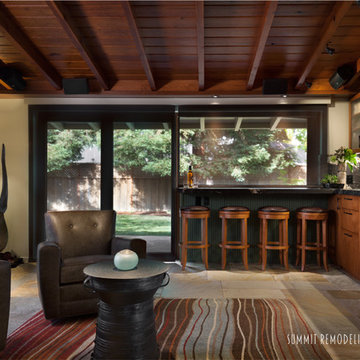
Built in 1954, this Bay Area home features an original ceiling, northern light exposure, and an expansive entertaining space. The built in bar adds to the function of the room without compromising the size. Clean lines and little details finish creating an inviting atmosphere.
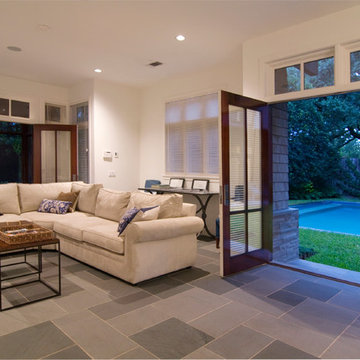
Large minimalist open concept slate floor family room photo in Houston with white walls and no fireplace
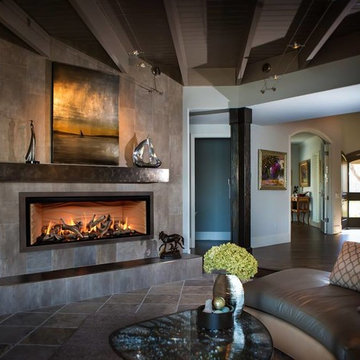
Inspiration for a modern formal and enclosed slate floor and gray floor living room remodel in Other with gray walls, a standard fireplace, a concrete fireplace and no tv
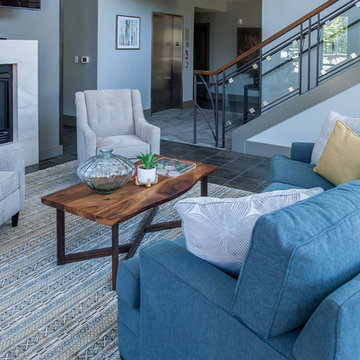
Example of a large minimalist open concept slate floor and gray floor living room design in Portland with green walls, a standard fireplace and a wall-mounted tv
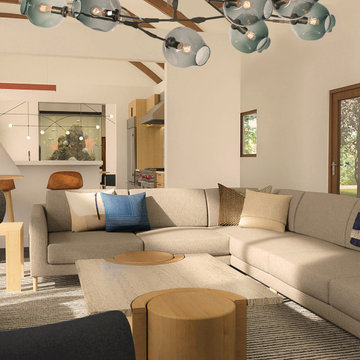
Living Room remodel featuring one of our Prevalent Projects custom sectionals
Living room - mid-sized modern open concept slate floor, gray floor and exposed beam living room idea in San Francisco with beige walls
Living room - mid-sized modern open concept slate floor, gray floor and exposed beam living room idea in San Francisco with beige walls
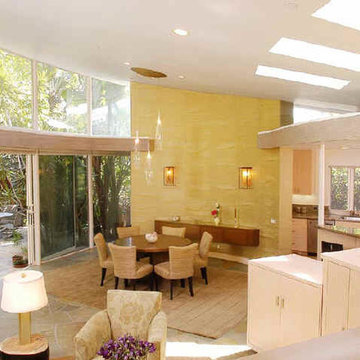
Kenneth Johansson Photography
Living room - mid-sized modern open concept slate floor living room idea in Los Angeles with beige walls, a stone fireplace and a concealed tv
Living room - mid-sized modern open concept slate floor living room idea in Los Angeles with beige walls, a stone fireplace and a concealed tv
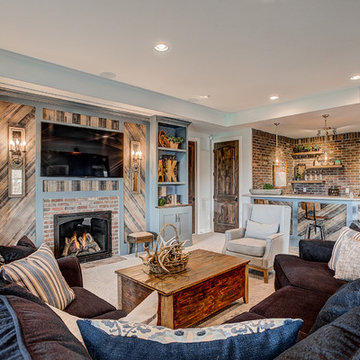
Example of a mid-sized minimalist slate floor and gray floor family room design in Denver
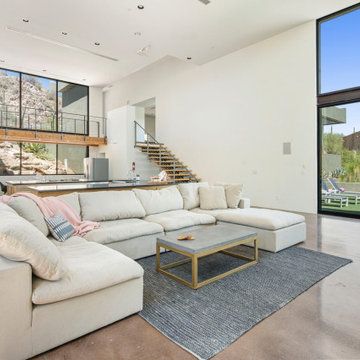
Minimalist slate floor and gray floor living room photo in Phoenix with white walls, a two-sided fireplace and a wall-mounted tv
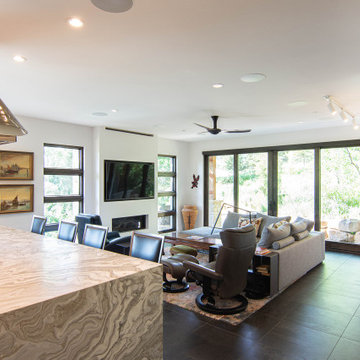
Inspiration for a modern open concept slate floor and black floor living room remodel in Salt Lake City with white walls, a standard fireplace and a wall-mounted tv
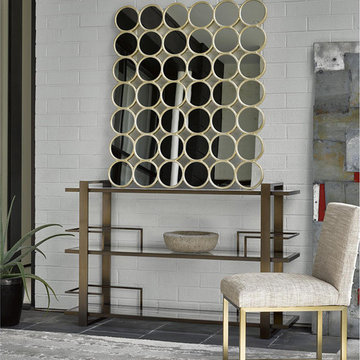
The entire Modern furniture collection is sophisticated, clean and simple, bold and a bit daring. It honors its roots in Modernism but has been adapted for today's life and activities, in action and rest. It focuses on livability and usability, making it comfortable enough for everyday.
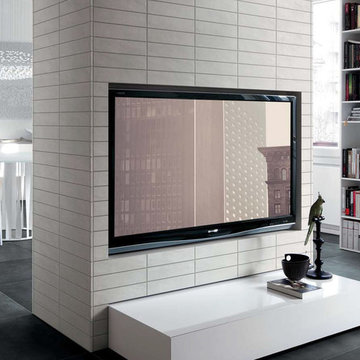
Industry porcelain stoneware subway tiles with a matte surface for floors and walls. Traditional 7.5x30 cm subway tiles were never as trendy as now. Six matte glazes with a silky soft surface give walls sophisticated flair.
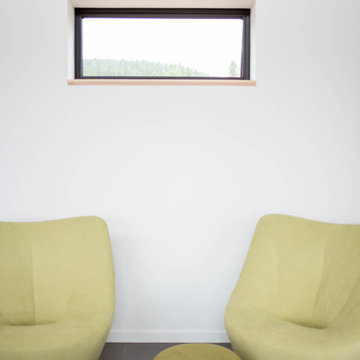
Aluminum triple pane fixed window providing plenty of light to the modern sitting area within the living room.
Inspiration for a large modern open concept slate floor family room remodel in Other with white walls, a metal fireplace and no tv
Inspiration for a large modern open concept slate floor family room remodel in Other with white walls, a metal fireplace and no tv
Modern Living Space Ideas
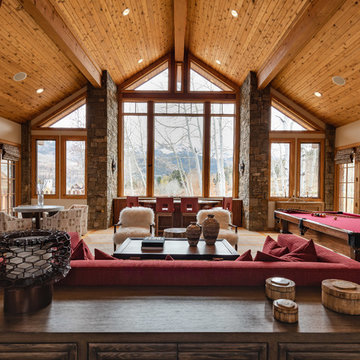
Example of a huge minimalist open concept slate floor and gray floor living room design in Denver with a bar, beige walls, a two-sided fireplace, a stone fireplace and no tv
3









